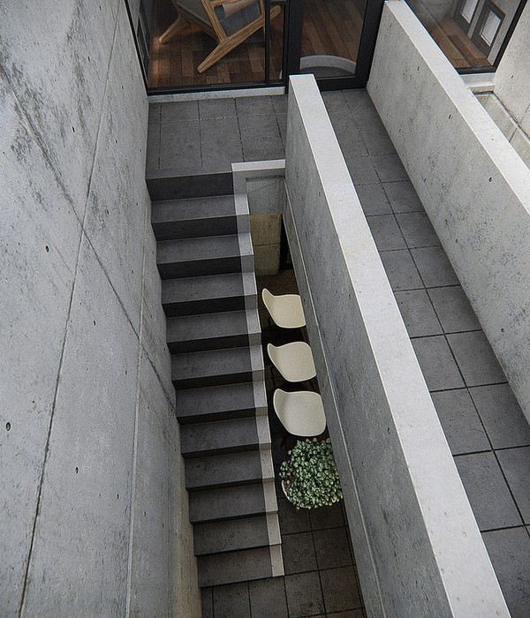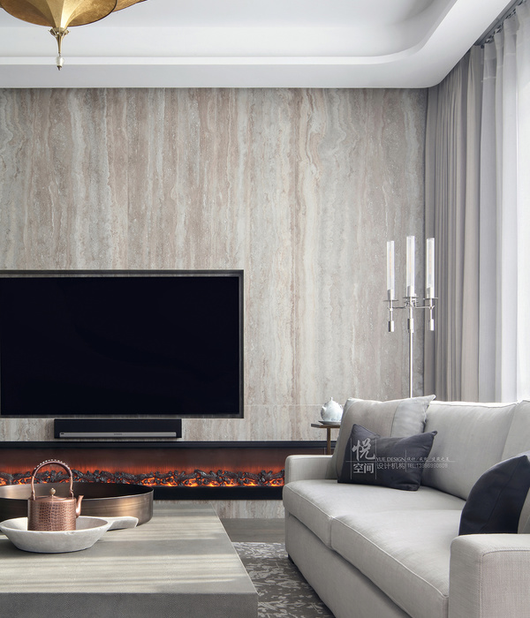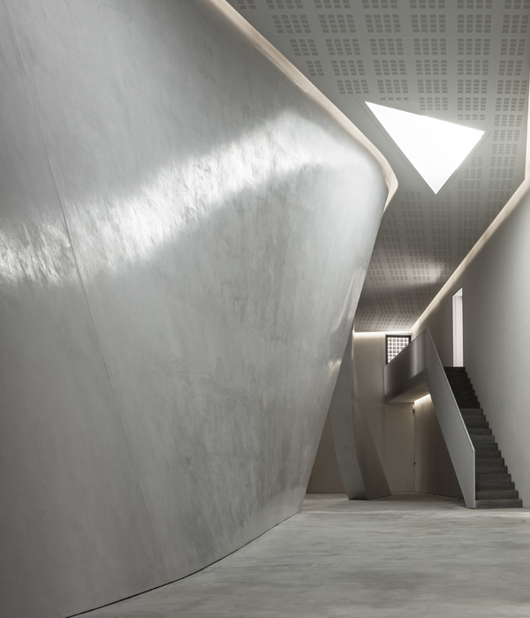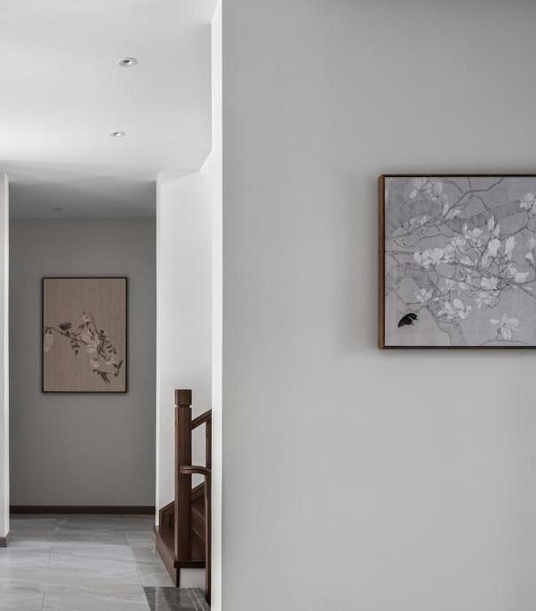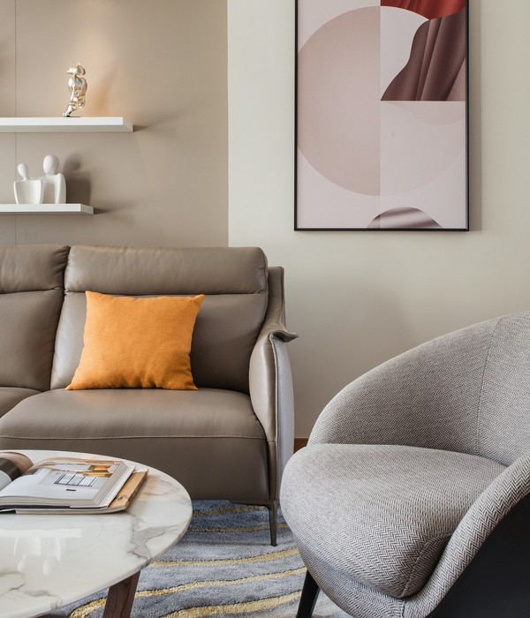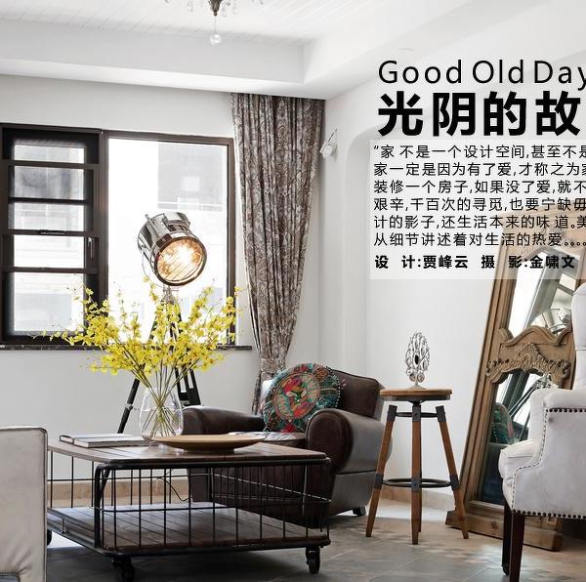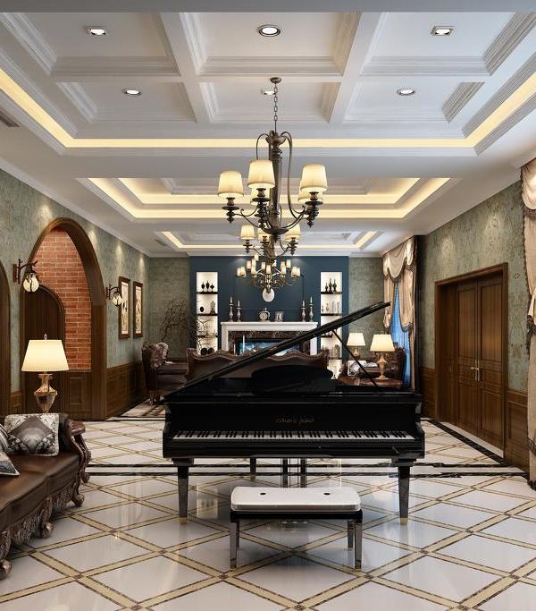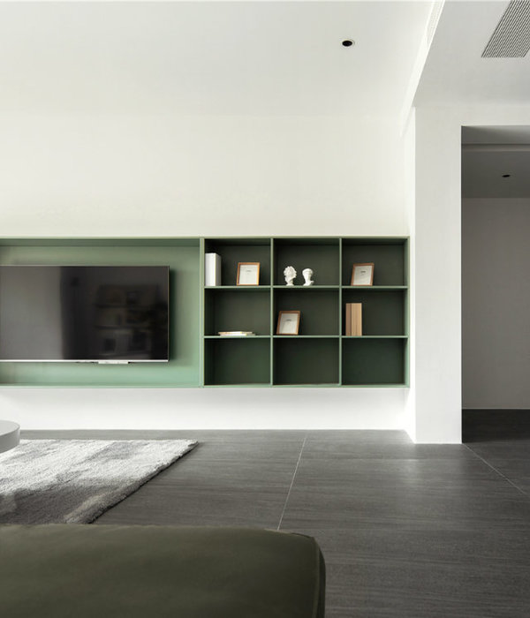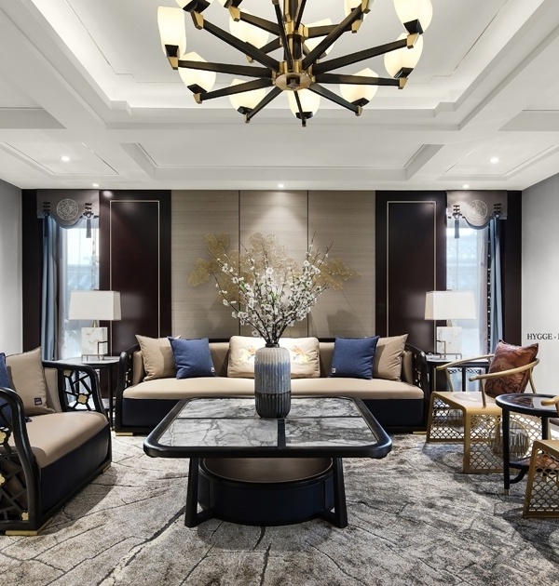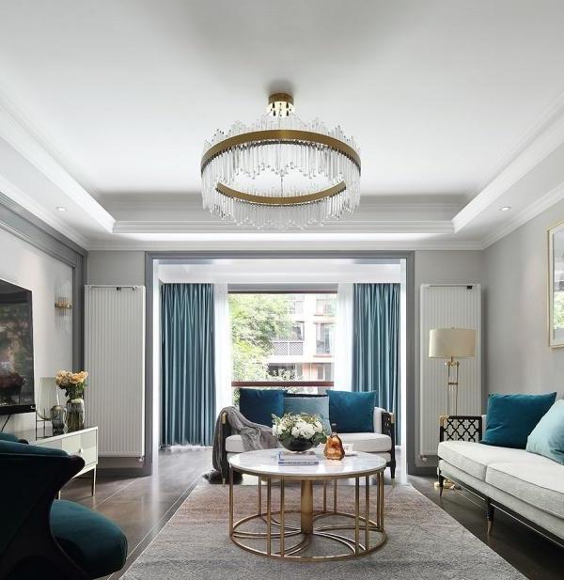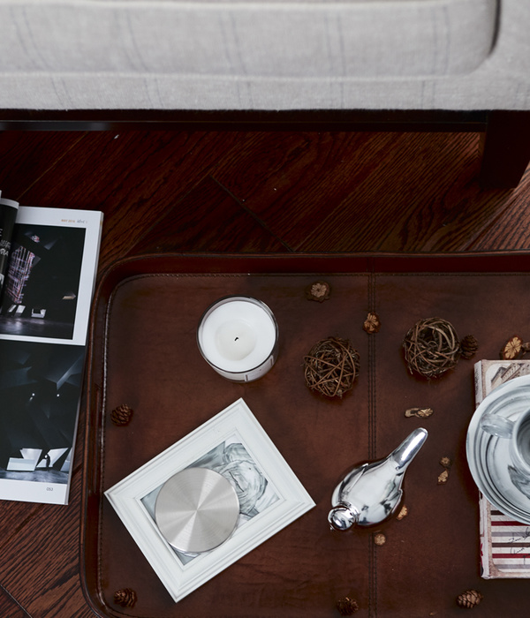葡萄牙 PD 之家 | 内向与环境共生的建筑空间
项目坐落于一个环境统一的居住社区之中,然而其自身的特征却与周围环境完全不同。周围环境是里是各自独立的住宅建筑,而在这里,一栋小型的独立庄园矗立着,与周边社区形成鲜明的对比。这栋拥有规矩形态的建筑建立在一处平坦又狭长的平面上,它栖居在高矮不一的建筑群中,承载着建筑与建筑之间的过渡关系。该建筑采用与周围环境完全不同的建造方式,设计语言和居住方式,并于其自身展现出强烈的对比效果。
Although located in a consolidated urban environment, two distinct realities are distinguished in the adjacent sites. In one, a small massive block of flats emerges. In the other, a single-family dwelling with a garden typically cultivated as if it were located in a rural environment. Thus, in a narrow terrain, with a rectangular configuration and a practically leveled topography, the house is drawn according to the context alignments, assuming itself as the point of transition between both realities; the house that builds a new relationship between the different typologies, constructive methods, languages and ways of living; the house that manages contrasts and materializes in itself the same contrasts.
▼场地环境,the context

▼建筑外貌,exterior view


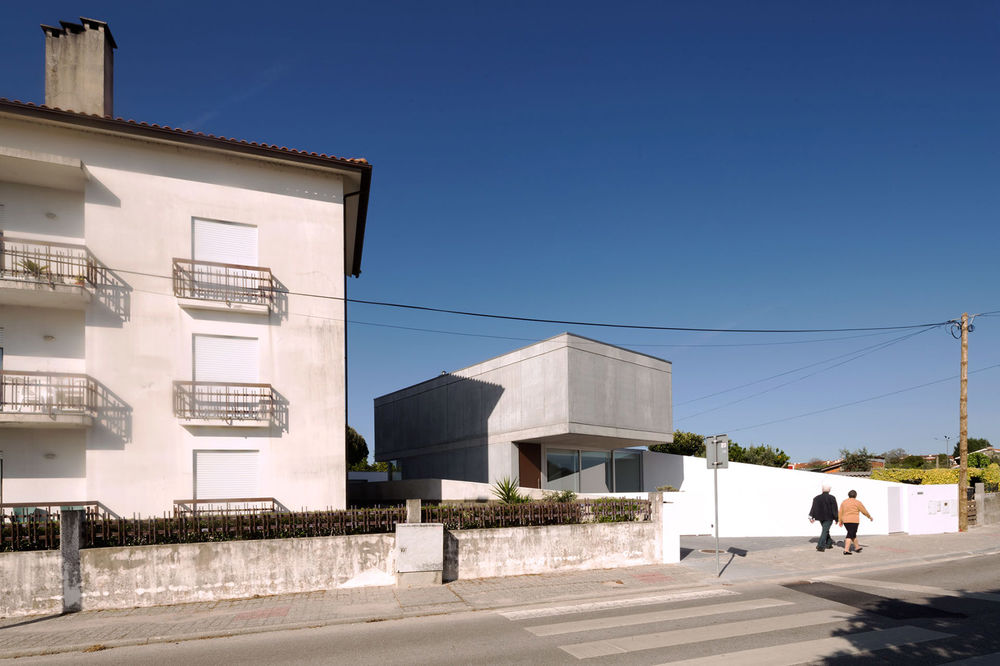
考虑到场地的宽度,设计师将建筑的底层空间沿场地边界设置,并在中央围合出庭院。南北侧的玻璃立面扩大了人在空间中的感知体验,同时增加了室内外的渗透关系。另一方面,建筑的西侧则相对私密,它保障了建筑里的生活空间不受外界的侵扰。为了让建筑不至于完全脱离于周围环境,设计师在场地一侧设计完全独立和脱离的空间用作车库和设备间。
On the ground floor, and taking into consideration the width of the plot, it is chosen to place the house at the plot limit, as if it were a wall, in order to gain empty space for the patio area. Glazed facades are created to the north and south to amplify the notion of space and allow a permeability between interior and exterior. On the contrary, to the west the dwelling seeks privacy, building a kind of barrier to protect it from the reality that lies there. In continuity with the surroundings and in order not to over-massify the house, we choose to create a completely separate annex that houses the garage and the technical areas.
▼底层沿边界设置围墙,the ground floor taking into consideration the width of the plot
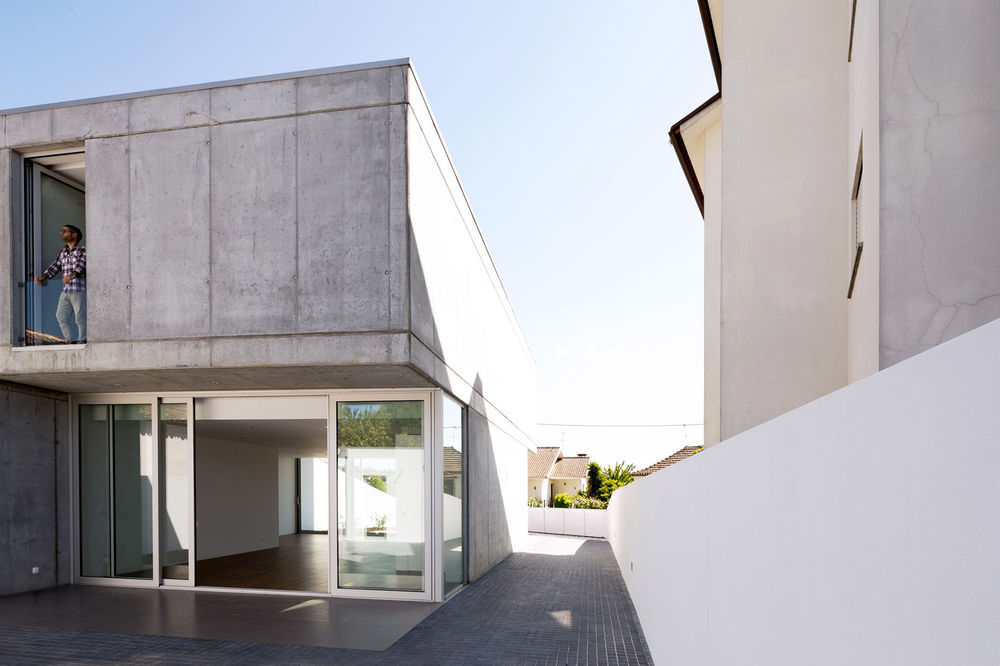

▼建筑与周围环境的关系,relationship with the surrounding

▼内部庭院,courtyard

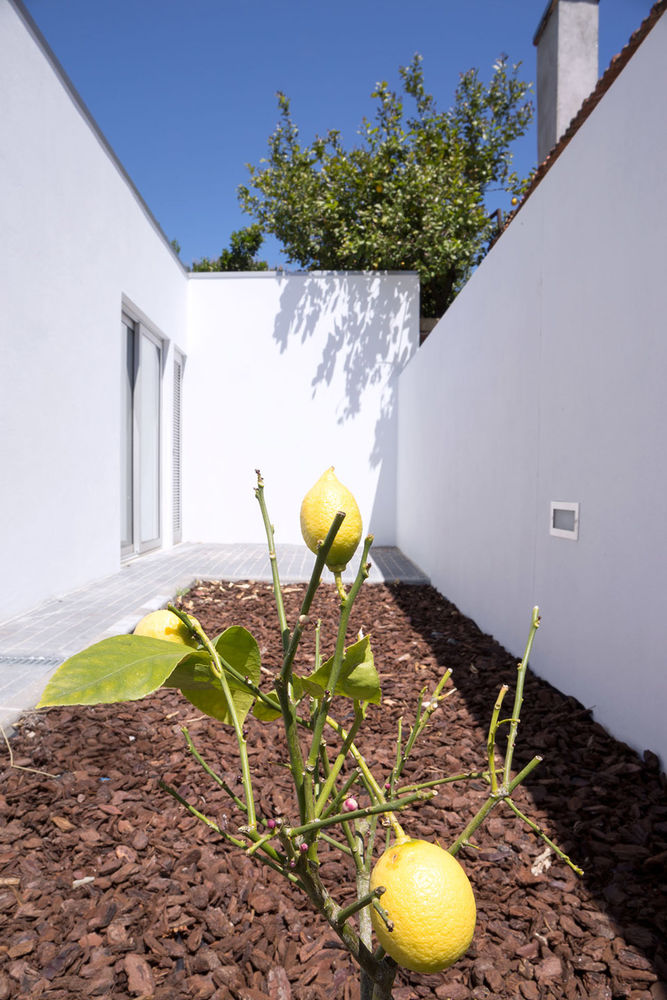
▼南北侧立面窗口增加了室内外连接性,glazed facades are created to the north and south to amplify the notion of space and allow a permeability between interior and exterior
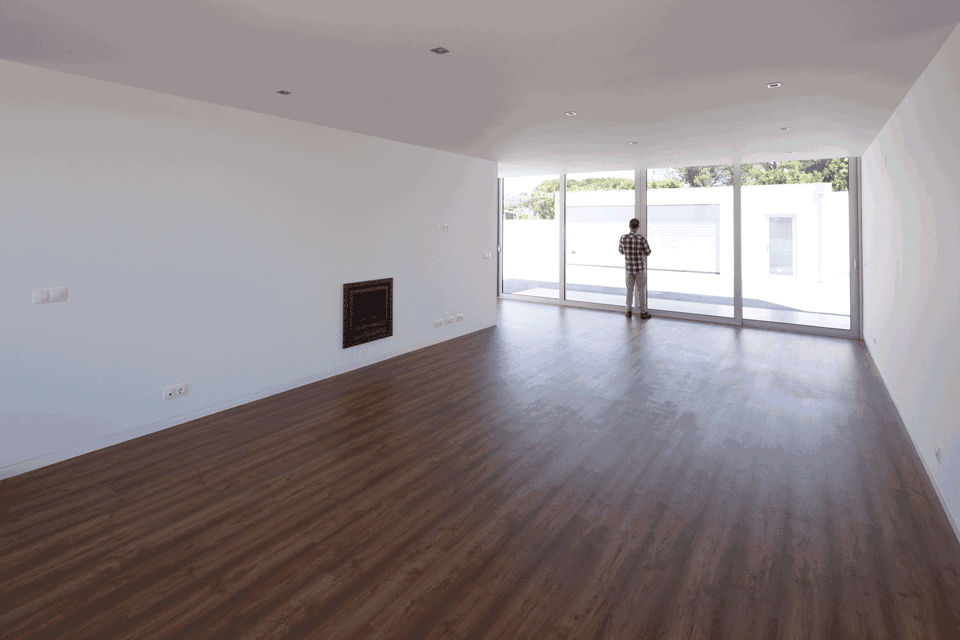

▼厨房获得天窗采光,kitchen celebrates the skylight

与底层空间不同,建筑上层更关注与自身的空间营造。它以自身的空间体量就位于场地中心,并与外围环境建立相对的平衡关系。窗口在空间周围开设,阳台引人置于外侧一个较为安静的眺望空间。这种设计既保障了内部空间的私密性,又与环境及邻里社区之间建立了良好的衔接性。
On the upper floor, and in contrast to the lower level, the house focuses much more on itself. The constructed volume positions itself centrally in relation to the plot as if it were simply resting in equilibrium. The windows are carved from the volume, opening up as balconies to the more calm and serene adjacent reality. It prevails the notion of privacy and protection of the external reality, with the aim of establishing a home that favors both social interaction and the introspection of the individual.
▼楼梯间,the staircase

▼上层开窗赋予室内外一个安静的对望体验,the windows are carved from the volume, opening up as balconies to the more calm and serene adjacent reality


▼一层平面,the first floor

▼二层平面,the second floor
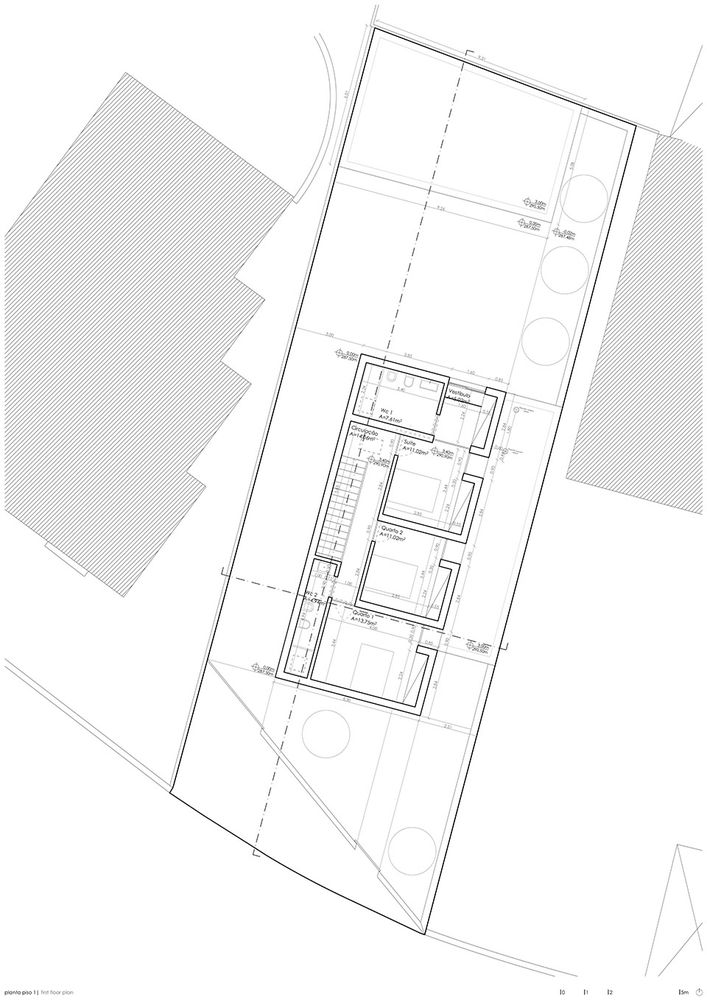
▼屋顶平面,the roof floor
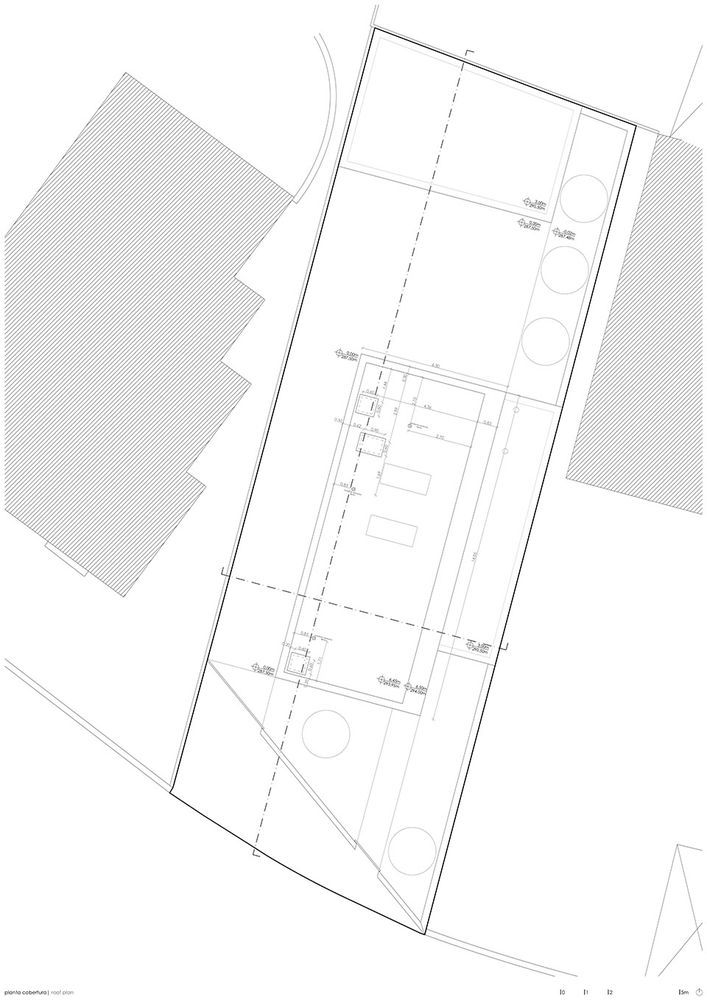
▼立面,elevations




▼剖面,section


Architects: WAATAA_we are all together around architecture Location: Tondela, Portugal Design team: Rita Cantisano Diz, Lucas Cantisano Diz, Miguel de Gouveia André Year: 2018 Area: 215,70 m2 Photographs: WAATAA PHOTOGRAPHY! Manufacturers: –


