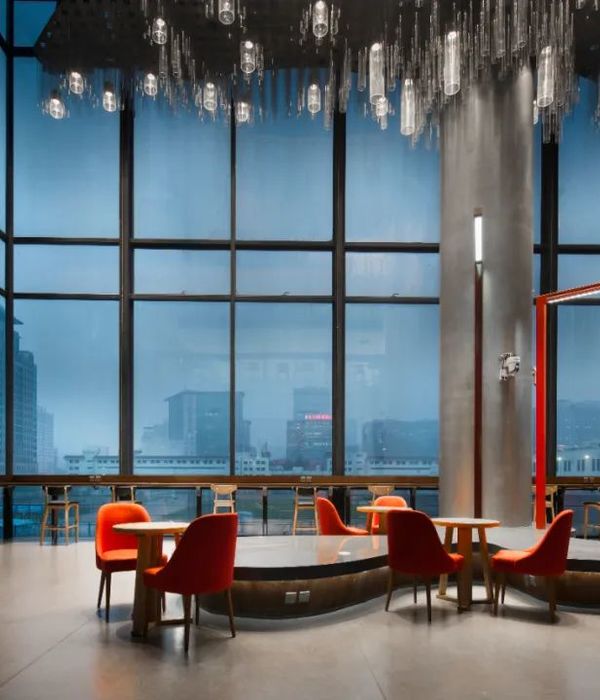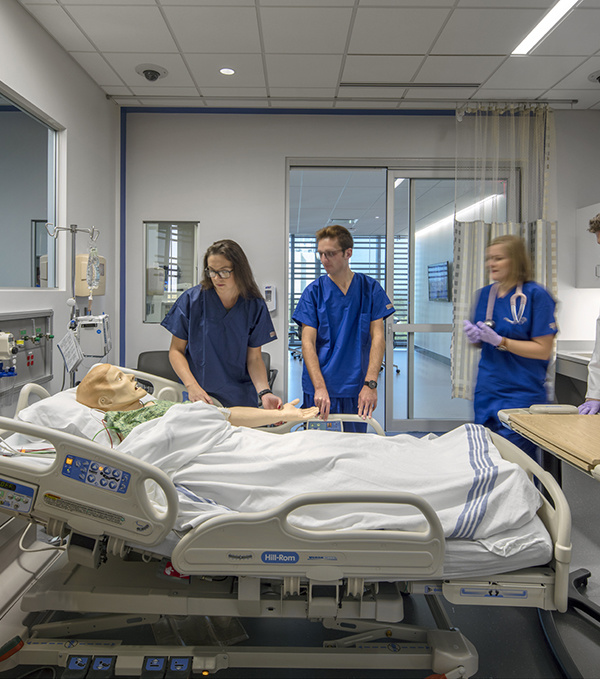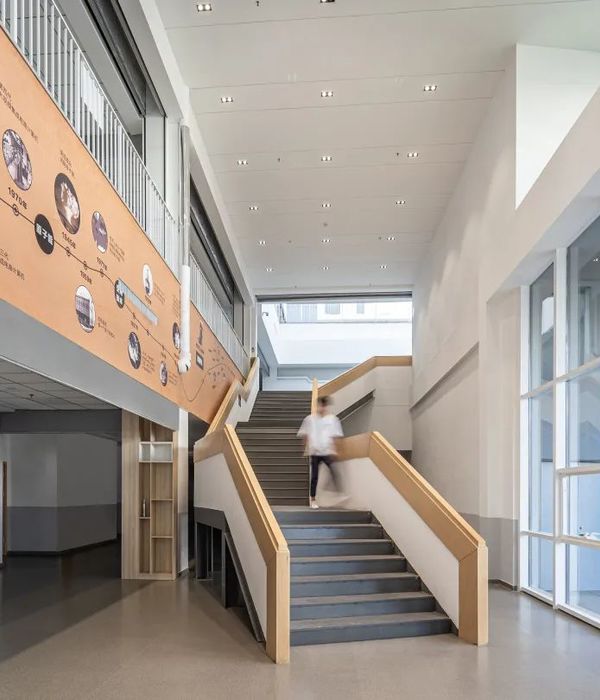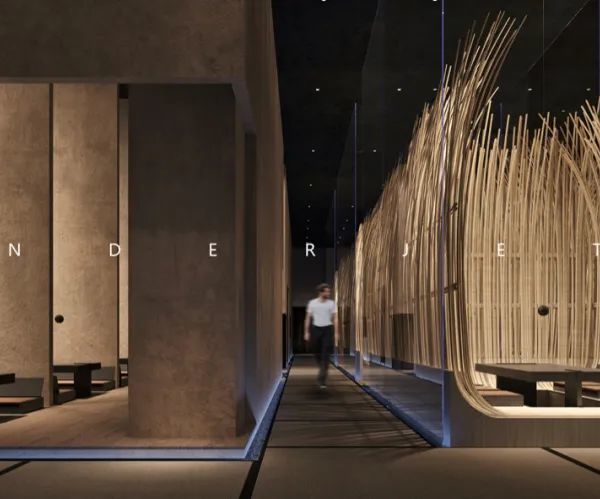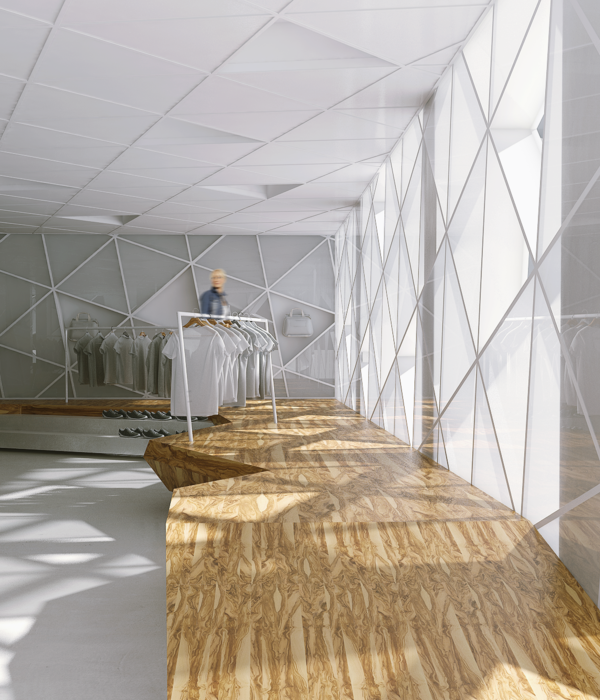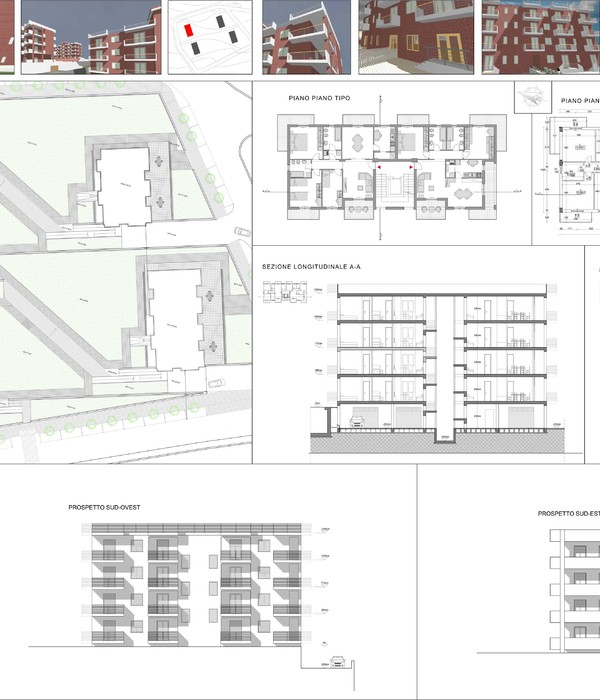蒙特利尔大学MIL校区科学综合楼于2019年9月20日正式揭幕。这座新的科学综合大楼以获得LEED NC OR认证为目标,占地面积接近6万平方米,将为化学系、物理系、地理系和生物科学系的2000名学生以及约200位教授和研究人员提供专业的研究和教学空间。
The Sciences Complex of the Université de Montréal’s new MIL Campus was inaugurated on September 20, 2019. This new major scientific complex, aiming for LEED NC OR certification and covering nearly 60,000 m², will host some 200 professors and researchers and 2,000 students from the departments of chemistry, physics, geography and biological sciences.
▼建筑外观,exterior view
大楼所在的场地原先是 Outremont的铁路调车场,连接了四个行政区和一座城市(Outremont、the Plateau-Mont-Royal、Rosemont Petite-Patrie、Villeray-Saint-Michel-Parc-Extension和Town of Mount Royal)。作为MIL校区的第一个项目,科学综合大楼将通过引入创新性的社区来使整个城市得到更新。
Located on the site of the former Outremont marshalling yard, at the junction of four boroughs and a city (Outremont, the Plateau-Mont-Royal, Rosemont Petite-Patrie, Villeray-Saint-Michel-Parc-Extension and Town of Mount Royal), this first project for the MIL Campus will revitalize an entire urban sector with its introduction of a creative, innovative neighbourhood.
▼入口广场,entrance plaza
▼户外交通空间,outdoor circulation area
▼跨越铁轨的桥,the bridge crossing the rail tracks
“我们为能够创造一个真正的社会性项目而感到自豪。”毕业于蒙特利尔大学的项目经理兼主持建筑师Anik Shooner表示:“新的综合大楼一方面将巩固学校在国内和国际上的地位和知名度,另一方面也将促进大学社区内部与附近居民社区之间的生产网络的创建。”
“We are very proud to have worked to build this true societal project, said Anik Shooner, project manager and lead architect and herself a UdeM graduate. While supporting the University’s strong identity as a nationally and internationally renowned institution, the spaces of the new complex foster the creation of productive networks within the university community as well as with neighbouring residents.”
▼项目由科学中心和教学中心两个中心构成,the Science Complex consists of two hubs (the science hub and the teaching hub)
科学综合大楼由科学中心和教学中心两个中心构成,分别坐落在贯穿场地的南北向轴线的两侧:“蓝线”连接了铁路两侧的社区、绿地、公共区域以及校园建筑。场地的空间构成是分流式的,从中心延伸为不同层级的公共区域,“类似这种规模宏大的项目需要大胆的建筑手法作为回应,才能够发挥出科学创新的协同作用,”项目的合伙人Pierre Larouche对此表示:“大楼为学生和研究者提供了一个十分利于工作和科研的环境,并将致力于解决诸多全球性的问题。”
The Science Complex consists of two hubs (the science hub and the teaching hub), articulated on either side of a north-south axis crossing through the site: “the blue line,” a common thread connecting neighbourhoods on each side of the railway tracks, green spaces, public places and university buildings. The site’s spatial composition is conceived as branches, spreading throughout and crossing public spaces at different levels. “A project of this scale requires a bold architectural response to create a place of synergy that supports scientific innovation, says Pierre Larouche, Partner in charge, also a UdeM graduate. It provides researchers and students with an environment conducive to the work and research that will address many global issues.”
作为项目的核心元素,图书馆将两个中心连接在一起,并通过多个层级使首层空间与地下层相连。在“蓝线”下方,图书馆沿着两个宽阔的景观庭院延伸,并随之拥有了综合楼以及其他校园建筑的视野。图书馆旁边的“市集”为学生、教师和研究人员提供了碰撞和交流思想的集会场所。
A central element of the project, the library unites the two hubs and reveals multiple levels linking the ground floor to the basement. Located below the blue line, it extends along two large landscaped courtyards that offer views of the complex’s buildings and other components. The agora next to it is a major intersection and meeting place for students, teachers and researchers to gather and exchange ideas.
▼首层空间与地下层相连,the ground floor linked to the basement
▼公共学习空间,public studying area
▼演讲厅,lecture hall
建筑师和实验室设计专家Alan Orton表示:“新的建筑将场地转变为了以知识和研究为导向的活跃场所,通过在实验室和教学空间中整合最新的技术,此次设计将充分彰显蒙特利尔大学作为领先机构的重要地位。”
The proposed architectural design transforms the site to augment its vibrancy driven by knowledge and research. “By integrating the latest technologies, both in the laboratories and in the teaching spaces, explains Alan Orton, architect and laboratory specialist, our achievement positions the University of Montreal as a leading institution.”
▼室内立面细部,internal facade detailed view
蒙特利尔大学希望为城市中的新校园赋予鲜明的身份特征,对此,建筑师试图找到一种方法来使校园与皇家山北侧的主校区形成统一。作为与大学的品牌形象及历史具有密切联系的元素,“山”的意象被引入场地当中,使建筑与自然环境相融合。这主要体现在种有皇家山特产树种的集市花园、其他绿色空间以及建筑和人行道之间形成的浮雕般的空间。
For this new urban campus, for which the University desired a strong identity, the architects sought a component that would unify it with the main campus on the north side of Mount Royal. They therefore introduced elements of the mountain, a place intimately related to the University’s brand image and history. Through the project’s architectural design and perspectives, nature invites itself inside, both concretely via the agora gardens (planted with species native to Mount Royal) and other green spaces, and via its relief shaped by buildings and pedestrian connections.
▼建筑和人行道之间形成的浮雕般的空间,the relief shaped by buildings and pedestrian connections
带有花纹的丝网印刷工艺使人联想到铁路调车场的轨道,而这一元素也被融入到了建筑的玻璃外立面中,增强了建筑的独特性。考虑到大多数空间都被用于协作式的工作、教学和研究,因此建筑主要采用了大尺寸的窗户。窗户玻璃经过精心挑选,共同组成了轻巧且高性能的幕墙。结合了丝网印刷的玻璃不仅能够提高热舒适度,还为蒙特利尔大学的这座新地标赋予了强烈的视觉特征。
A graphic silkscreen printing process, reminiscent of the marshalling yard’s railway tracks, is integrated into the glass of the building envelope and contributes to the project’s distinctive identity. As most spaces are destined for collaborative work, teaching and research laboratories, the choice of large windows was essential. Their glass has been carefully selected to form a lightweight and high-performance curtain wall. This is a glass that, combined with the lines of the silkscreen printing, improves thermal comfort and promotes a strong visual identity for this new Université de Montréal landmark.
▼结合了丝网印刷的玻璃为建筑赋予了强烈的视觉特征,the glass combined with the lines of the silkscreen printing promotes a strong visual identity for this new landmark
▼屋顶平台,roof terrace
▼夜间外观,exterior view by night
SCIENCES COMPLEX PROJECT TEAM Partner in charge: Pierre Larouche Project Manager and Lead Architect: Anik Shooner Lead Architectural Designer: Jean-Pierre LeTourneux Laboratory Specialist Architect: Alan Orton Assistant Project Manager: Catherine Bélanger Assistant Architectural designers: Pierre E. Leclerc and Claudio Nunez Structural and Civil Engineering: SDK et associés Mechanical and Electrical Engineering: Bouthillette Parizeau | Pageau Morel | SNC-Lavalin Consortium Landscape Architecture: Projet Paysage Contractor: EBC
{{item.text_origin}}



