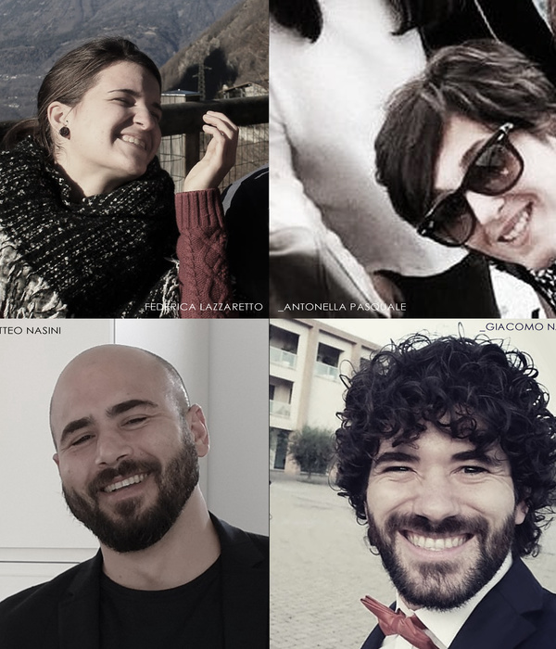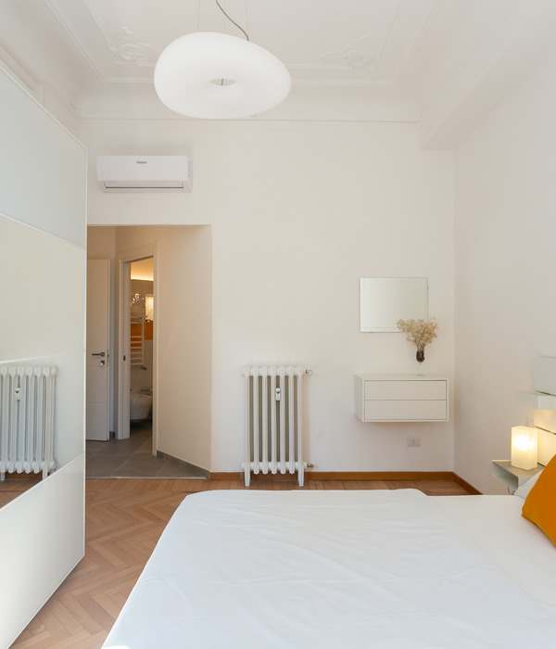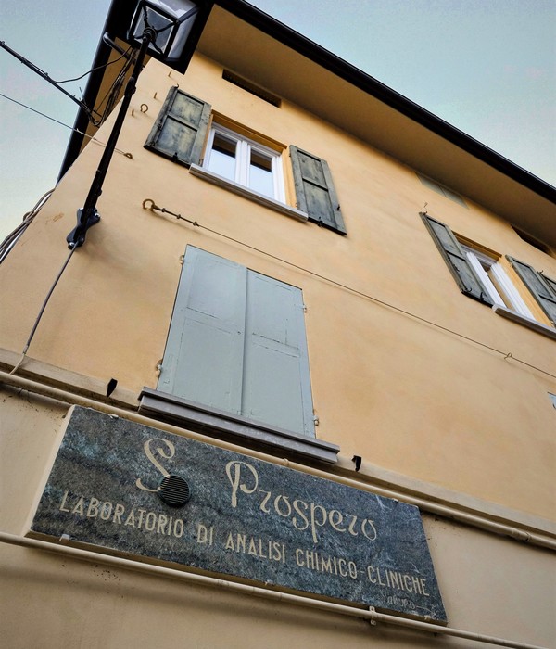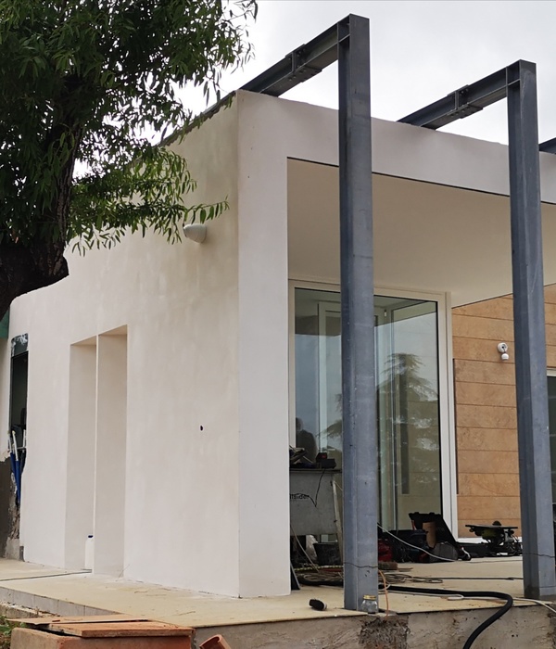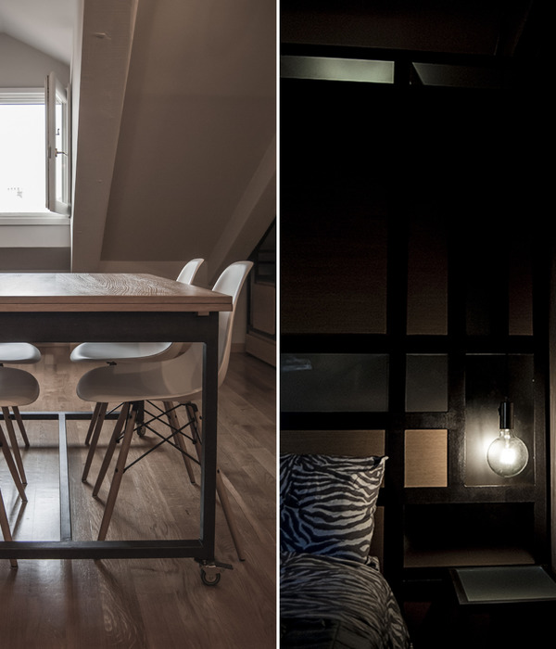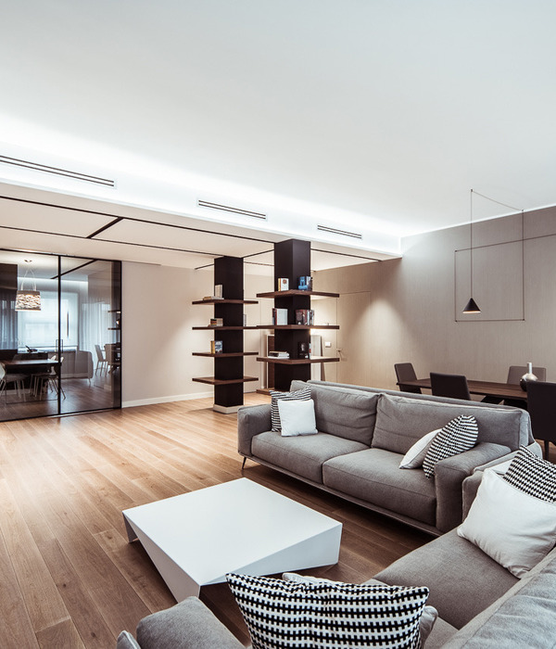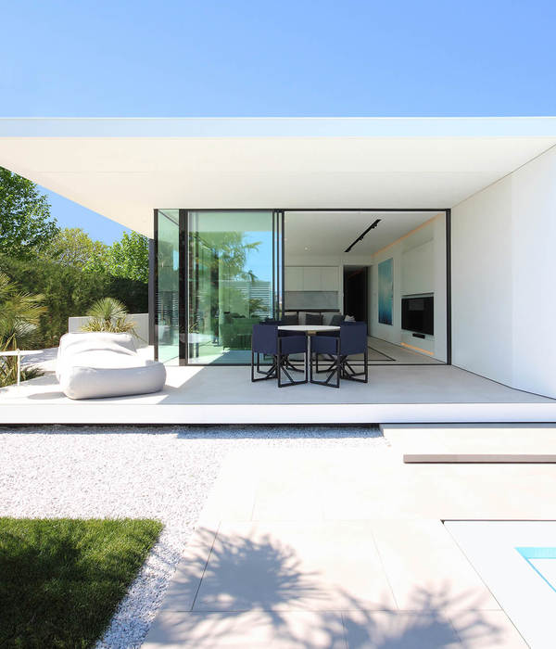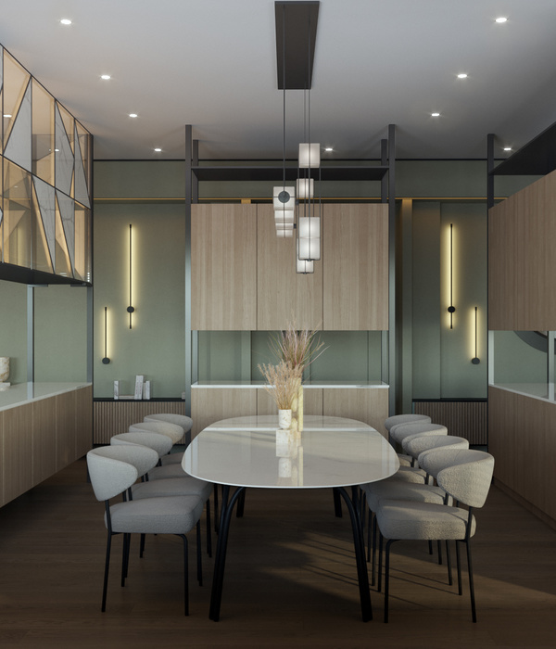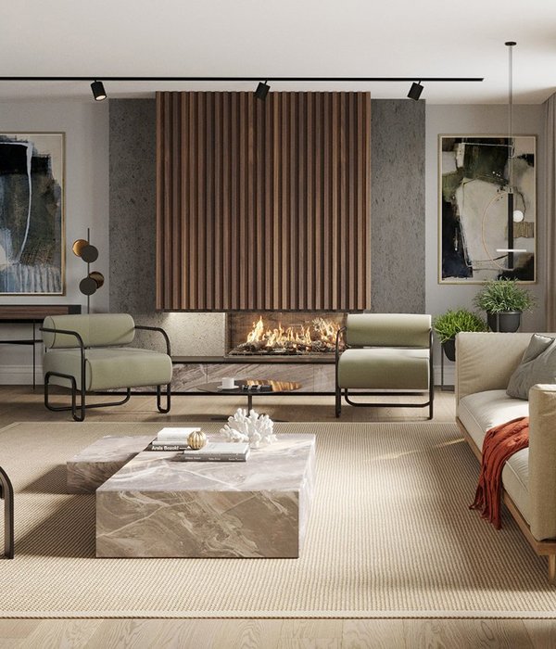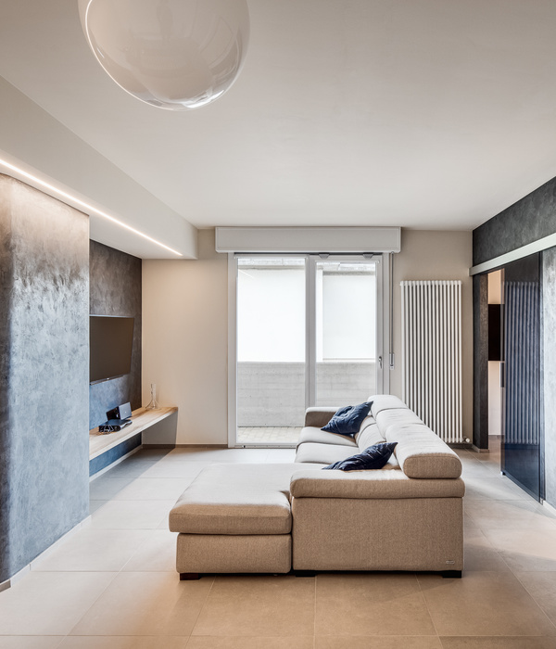'between old and new, the common foyer opens onto a green courtyard with a view of weinsberg castle'.
db - Deutsche Bauzeitung 9/02
Courtyards A 'green' courtyard is located between the Weibertreuhalle and the new hall. It serves to provide light and access to the halls, for example during a trade show or larger sporting events. There is an excellent view of Weibertreu Castle from this courtyard. The small courtyards between the school buildings are typical of the entire school site. school site.
Material, construction The roof and the supporting structure (truss) are made of simple, light steel elements. The base is conceived in concrete to create a relationship to the Weibertreuhalle. The façade consists partly of transparent glass (allowing views and insights) and of TWD façade elements, which serve to provide thermal insulation and glare-free lighting.
'fresh air is also provided for: transsolar developed a 70-metre-long earth duct for ventilation.'
db - Deutsche Bauzeitung 9/02
Energy and lighting concept
Ventilation is provided by a 70-metre-long earth duct (concrete elements with a diameter of 1.5 m), which always supplies the hall with sufficient fresh, pre-heated air. It was therefore possible to dispense with cumbersome window sashes. If the outside temperature or the weather requires it, the outside air can also be drawn in directly via a bypass element. A programmed microchip controls the supply and exhaust air flows via multileaf dampers. Relevant factors here are: CO2 value, indoor and outdoor temperature of the hall, humidity in the surrounding rooms.
The partially used TWD ensures a good thermal insulation value with balanced lighting (glare-free) at the same time. Artificial light can be largely dispensed with during school operation due to the large area of glazing. To prevent damage and soiling, the hall lighting was integrated into the wooden ceiling panels made of larch.
{{item.text_origin}}


