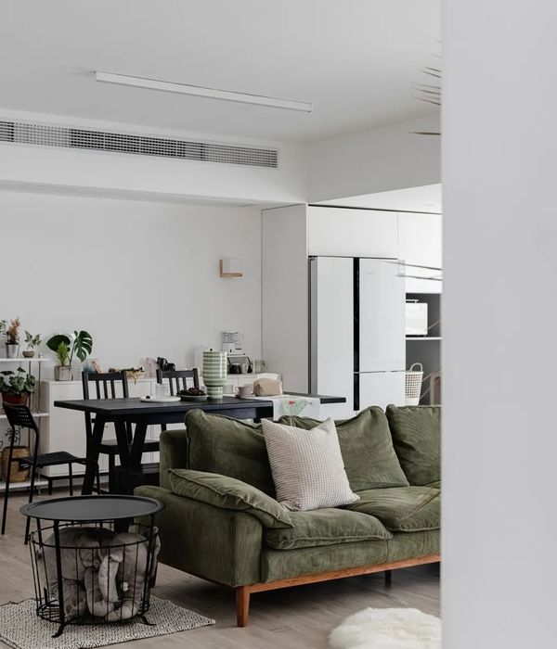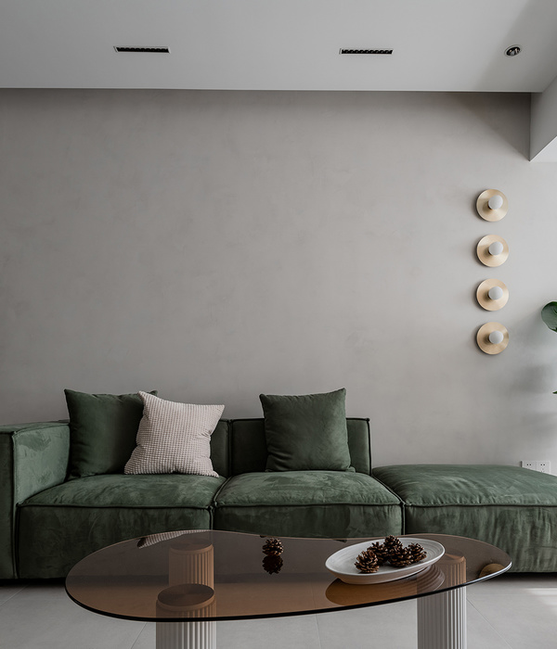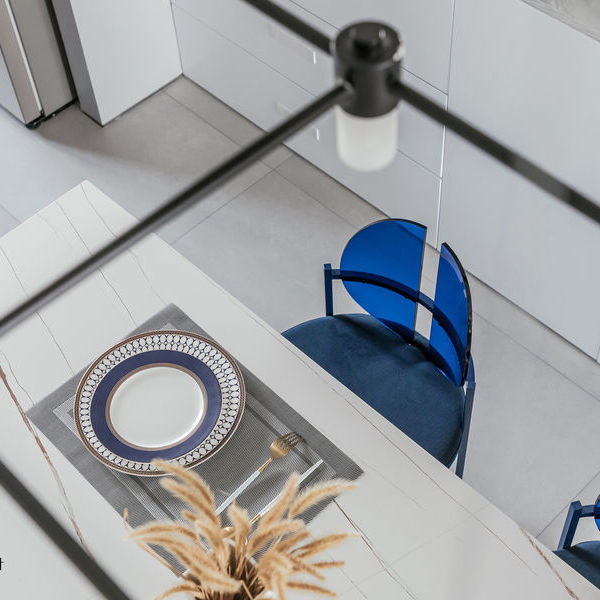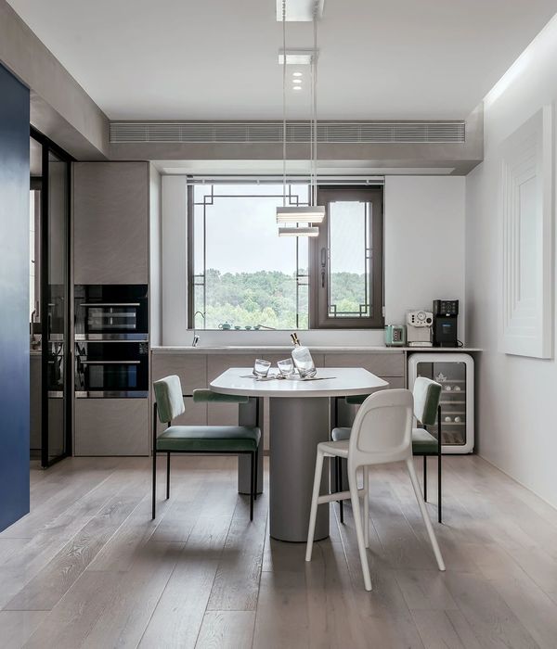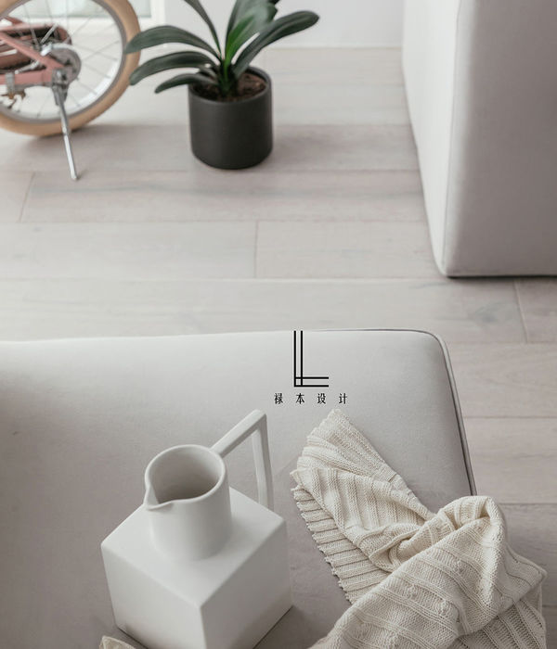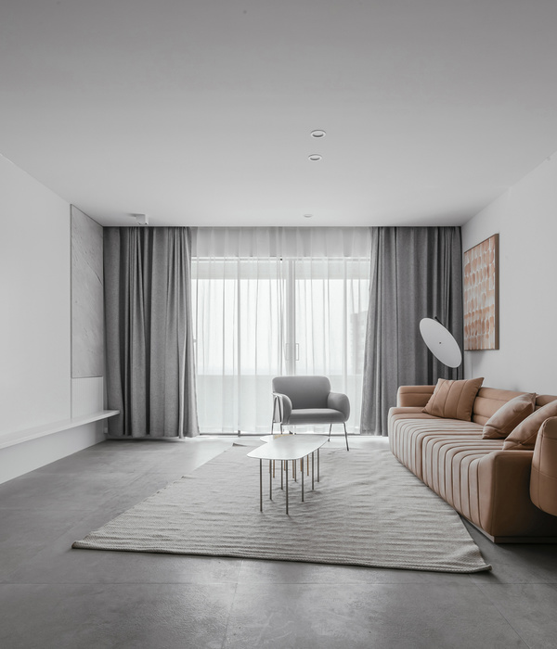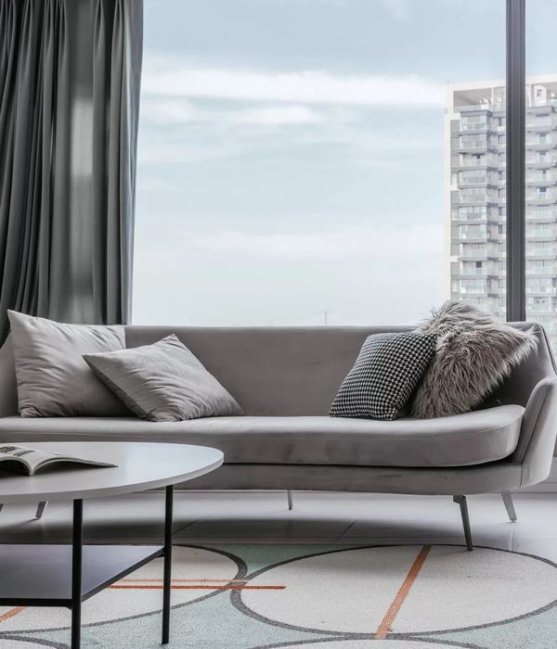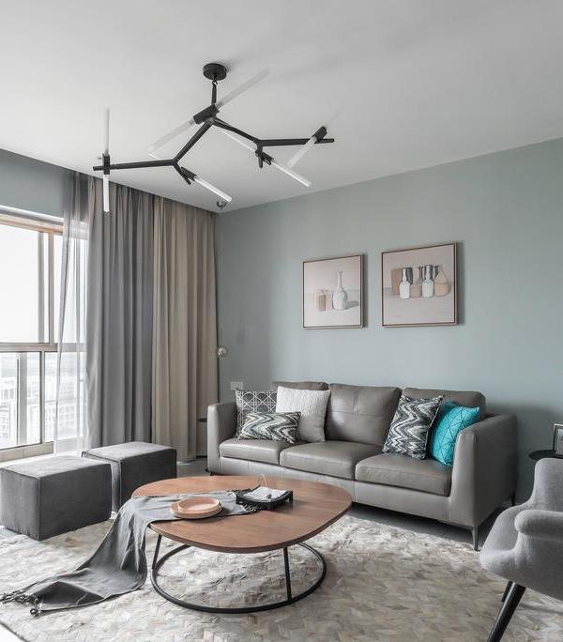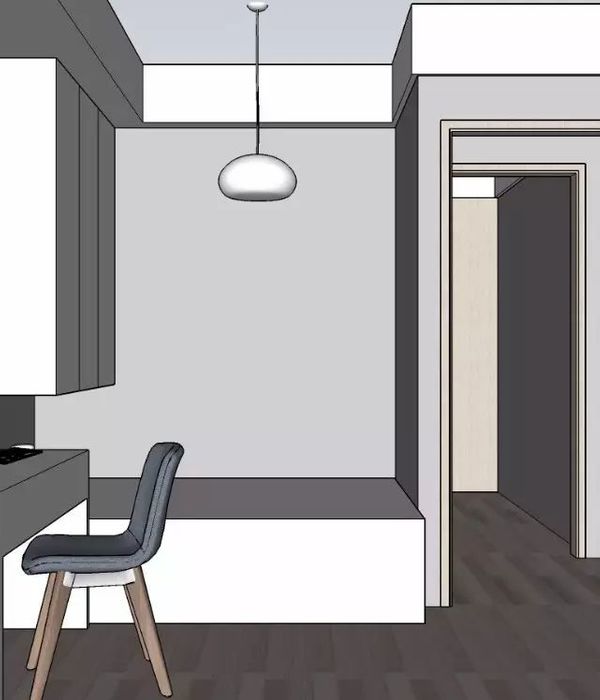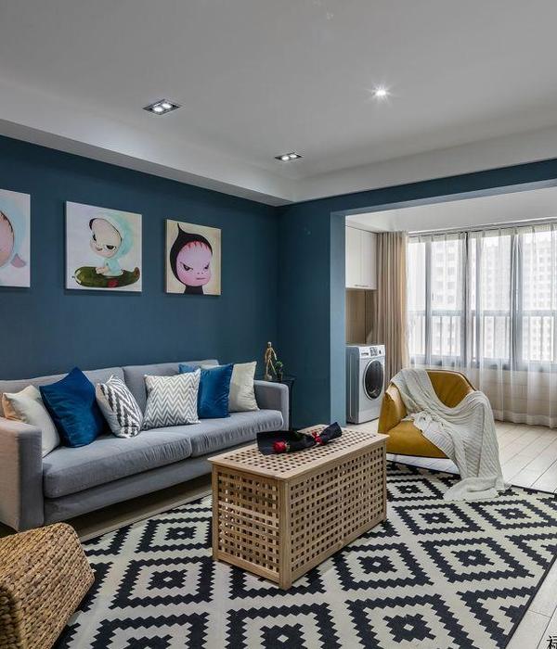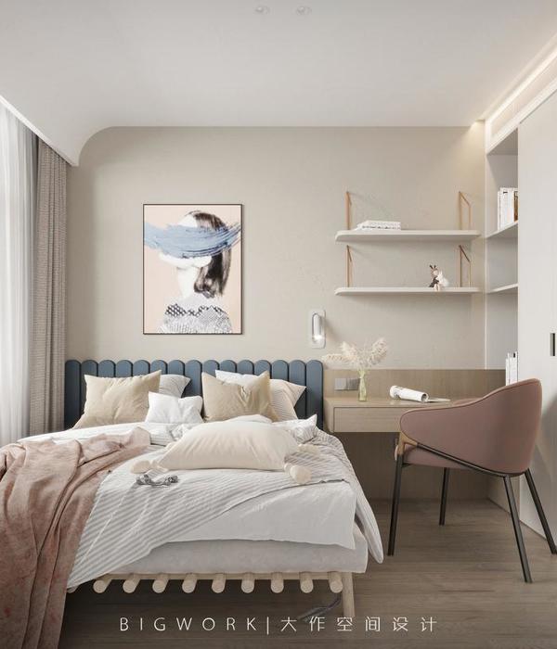复古工业风 | Mark + VIVI 的 19 世纪加拿大联排别墅改造
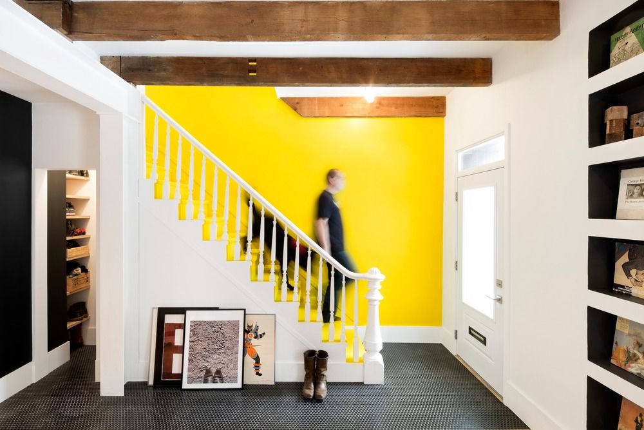
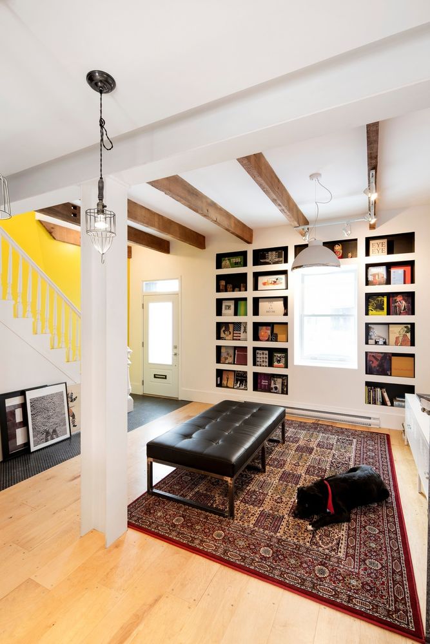
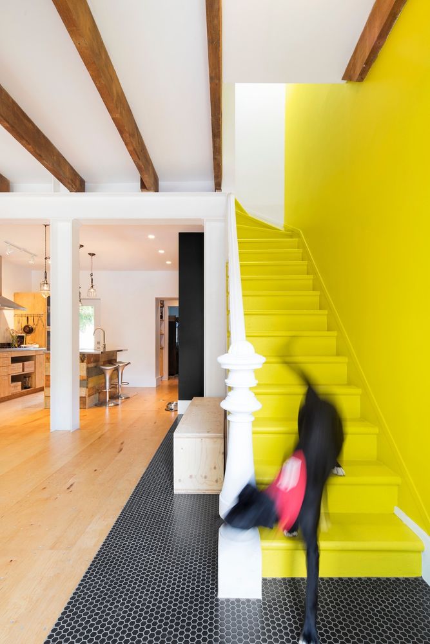
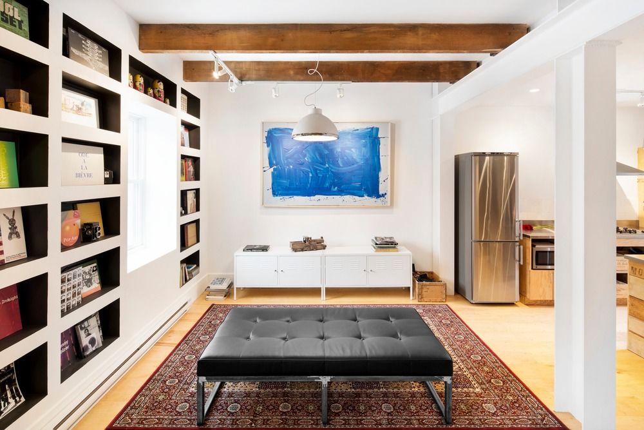
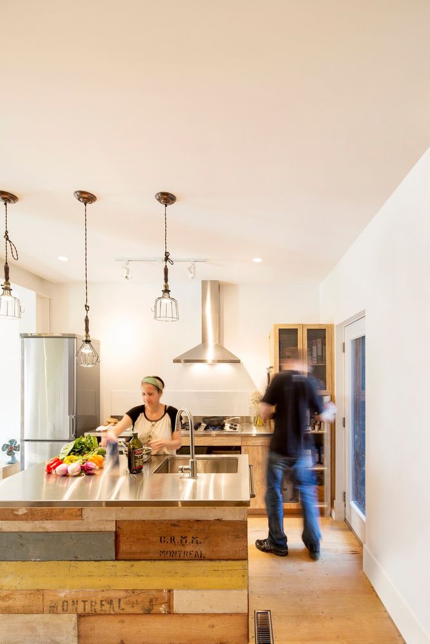
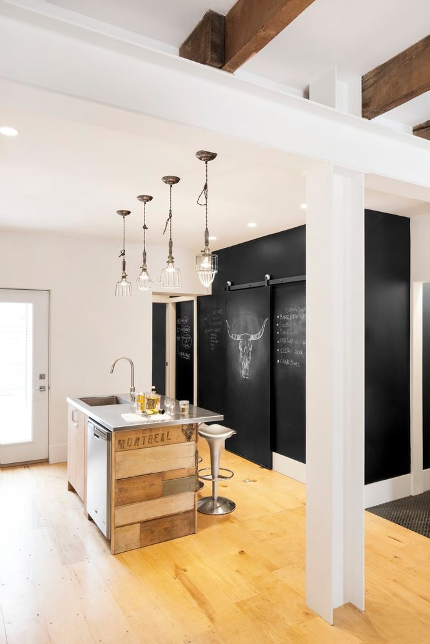
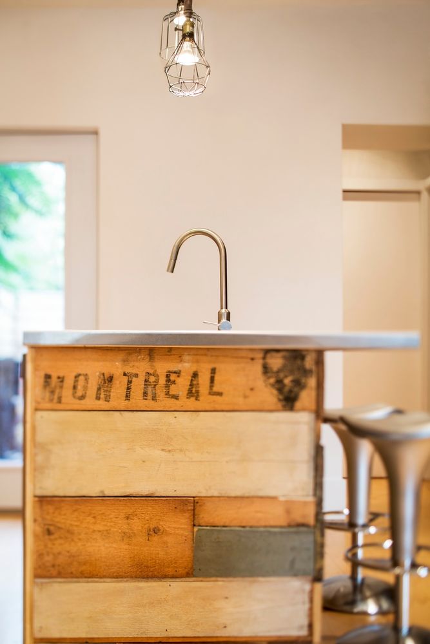
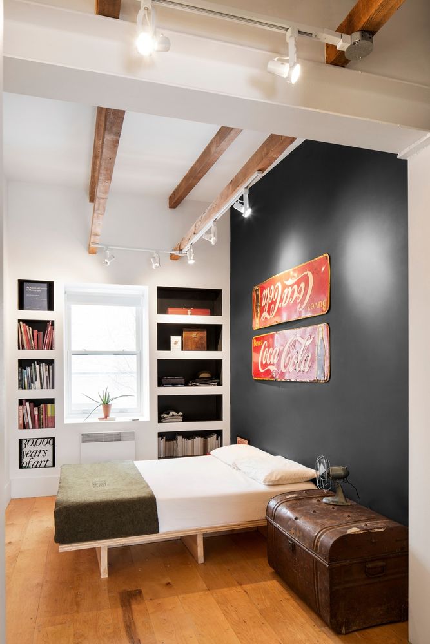
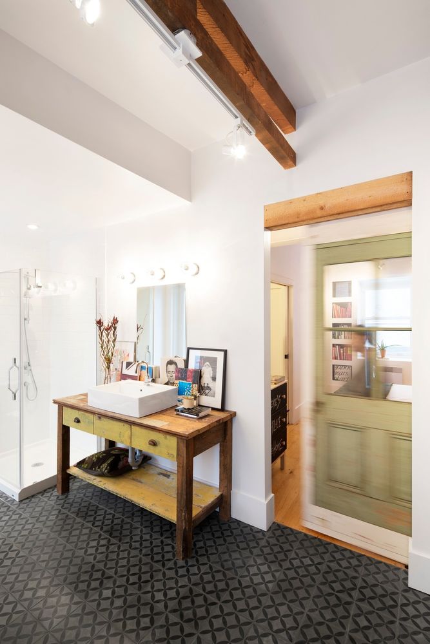
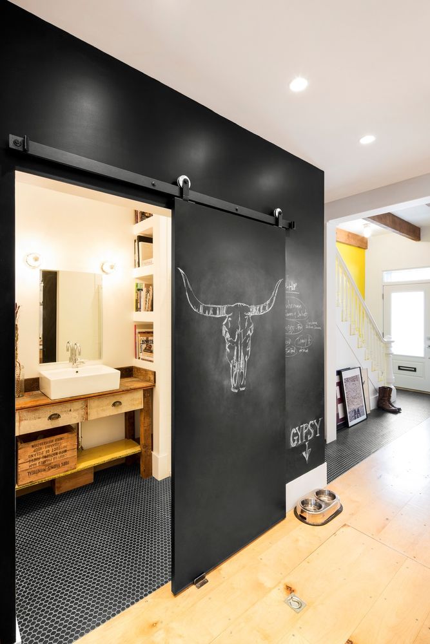
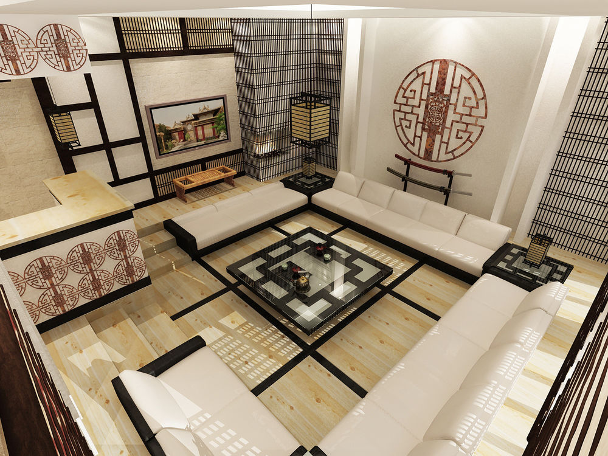
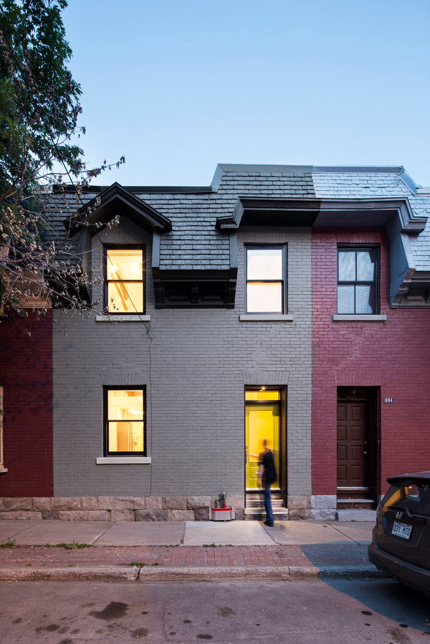
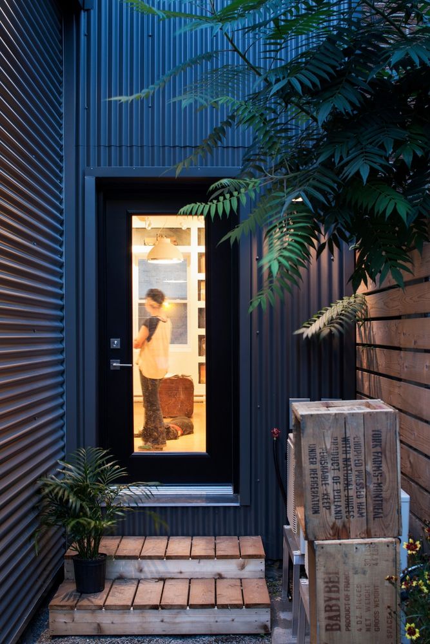

The Grand Trunk is MARK + VIVI`s latest project located in the transitioning neighbourhood of Pointe-Saint-Charles, Quebec. Nestled steps from Montreal's Lachine Canal, the newly renovated 1,100 square foot row house currently serves as residence and design studio for designers Mark Fekete and Viviana de Loera. Originally built in 1880, the building's exposed structure supports a whimsical integration of traditional industrial materials with clever and efficient design.
As in previous work, sustainability continues to guide Mark+Vivi's design efforts. Rather than shipping construction waste off to landfill, demolished framing and floor boards find new life as rugged yet tasteful furniture, cabinets, and counter tops.
Steel columns and beams are added to support the existing timber frame structure. Left exposed and painted white, the new "bones" not only lift but gracefully compliment the old.
Pleasantly unexpected antique finds during demolition helped influence the design process of various spaces throughout. Uncovered were old toys, antique tools, and vintage enamel signs that now play an integral part in the home's decor.
"We wanted to create a home that captured the essence and character of a classical 19th century Canadian row-house infused with contemporary touches of playfulness and style."
MARK + VIVI is an interdisciplinary design-build studio based in Montréal, Canada. Co-founders, Mark Fekete and Viviana de Loera, are two designers who began their collaboration after graduating from California Polytechnic State University in San Luis Obispo where they both received degrees in architecture.
[FR]
Grand Trunk est le projet de MARK + VIVI le plus récent, situé dans le quartier en pleine transition de Pointe-Saint-Charles, au Québec. Nichée à quelques pas du Canal Lachine à Montréal, la maison en rangée de 1,100 pieds carrés nouvellement rénovée sert présentement de résidence et de studio de création pour les créateurs Mark Fekete et Viviana de Loera. Construite à l’origine en 1880, la structure apparente du bâtiment supporte une intégration fantaisiste de matériaux industriels traditionnels en faisant appel à une conception efficace et ingénieuse. Comme à travers leurs projets précédents, l'art de la durabilité continue de guider les efforts de conception de MARK + VIVI. Au lieu d'expédier leurs déchets de construction vers un site de décharge, les cadrages démolis et les planches renaissent sous forme de mobilier robuste au goût exquis, d’armoires et de comptoirs. Des colonnes d’acier et des poutres ont été ajoutées pour soutenir la charpente en bois existante. Laissée apparente et peinte en blanc, la nouvelle ‘ossature’ non seulement ennoblit l’ancienne mais de plus, la souligne élégamment. Une surprise inattendue et fort agréable, des antiquités trouvées durant la démolition ont aidé à influencer les démarches de conception de divers espaces à travers le bâtiment. Furent découverts, de vieux jouets, des outils anciens, des plaques publicitaires émaillées vintage, des choses qui sont aujourd’hui des éléments incontournables de la décoration de la maison. "Nous voulions créer un chez-soi qui capture l’essence et le caractère d’une maison en rangée canadienne classique du 19ème siècle, ceci infusé avec des touches contemporaines stylisées, le tout dans un esprit ludique"


