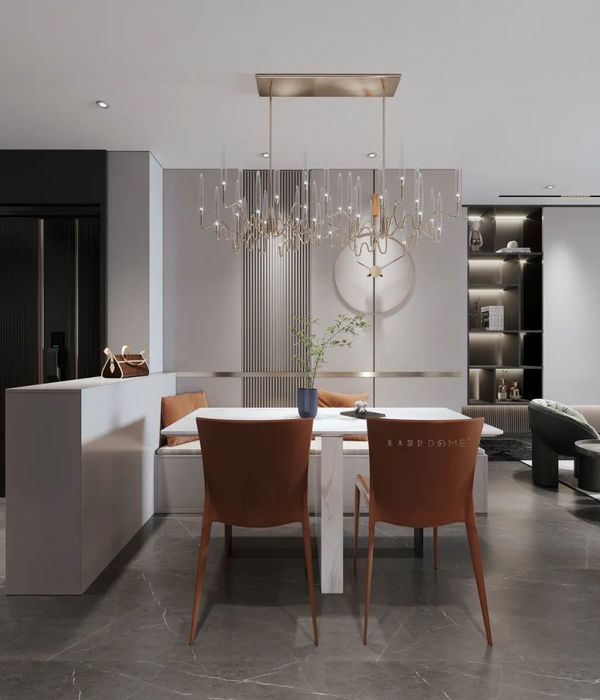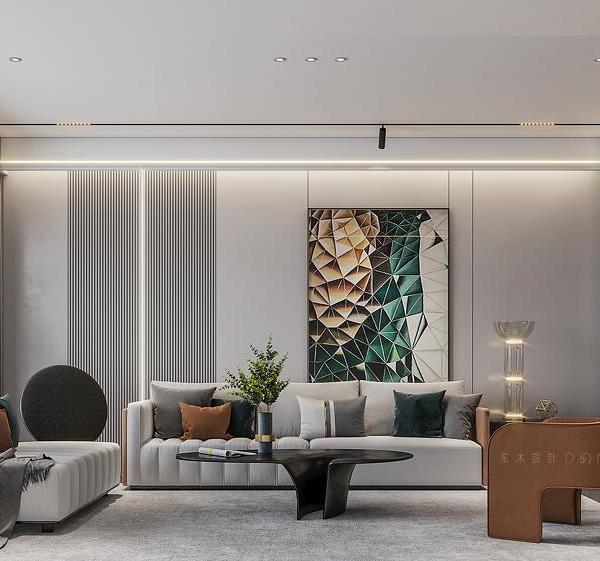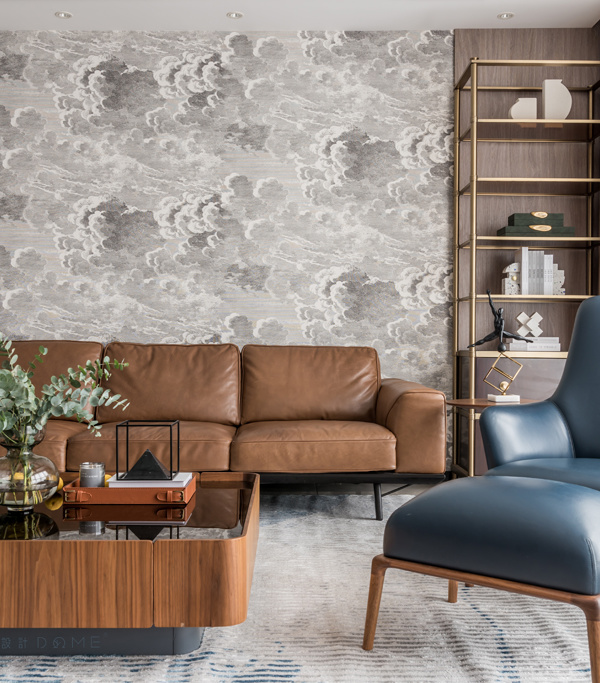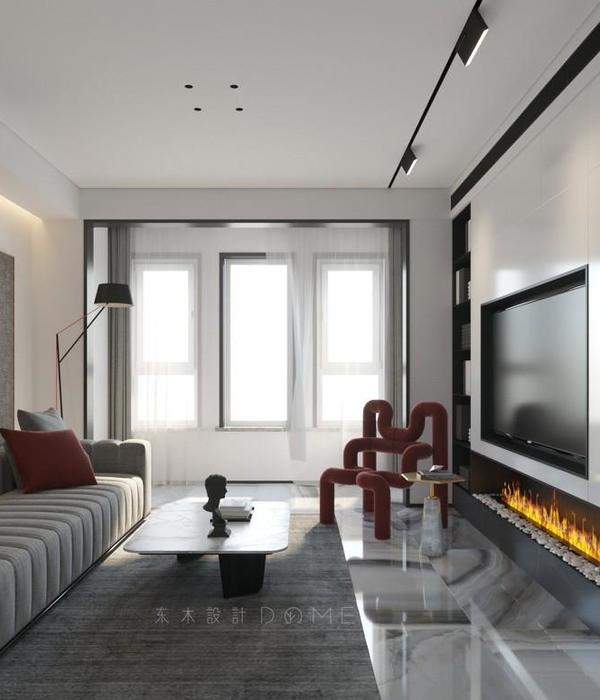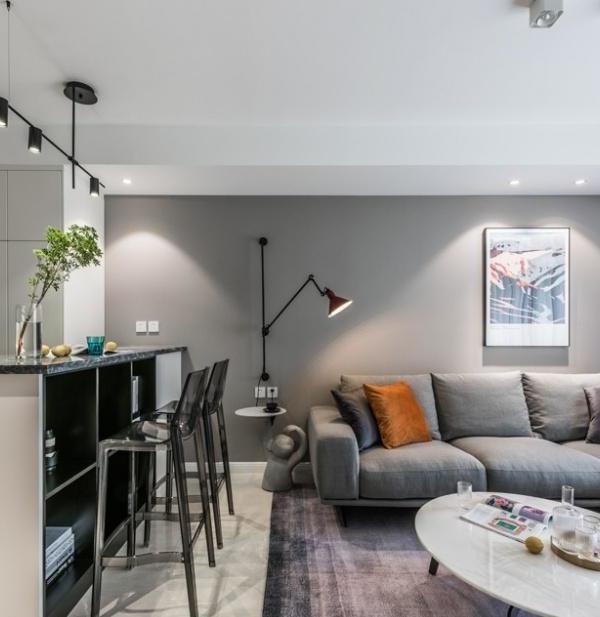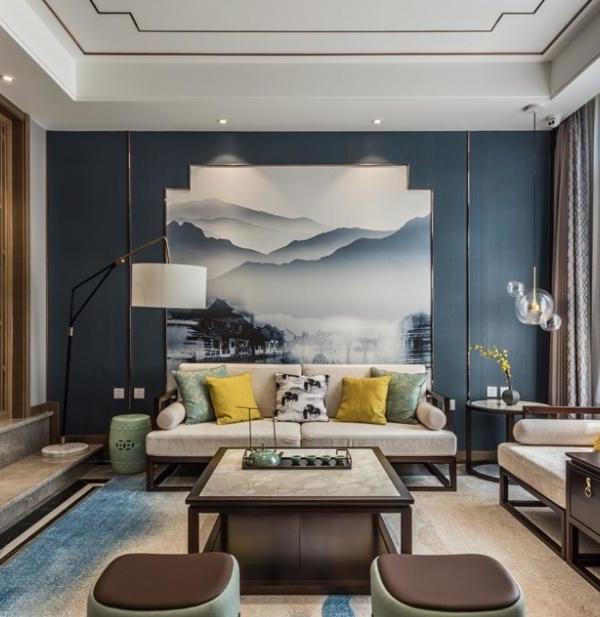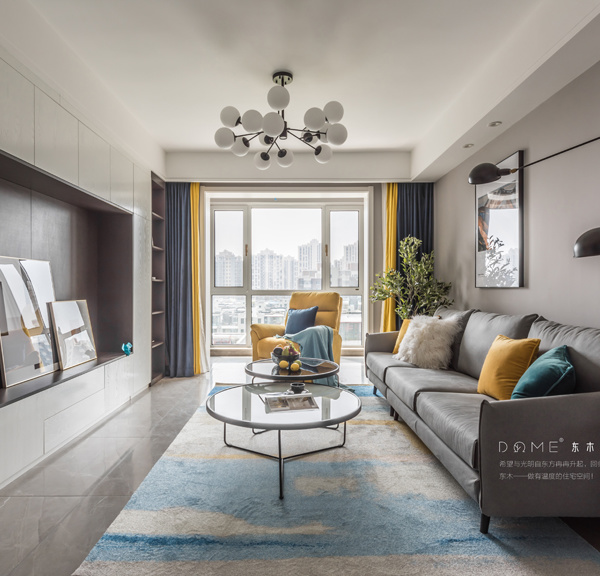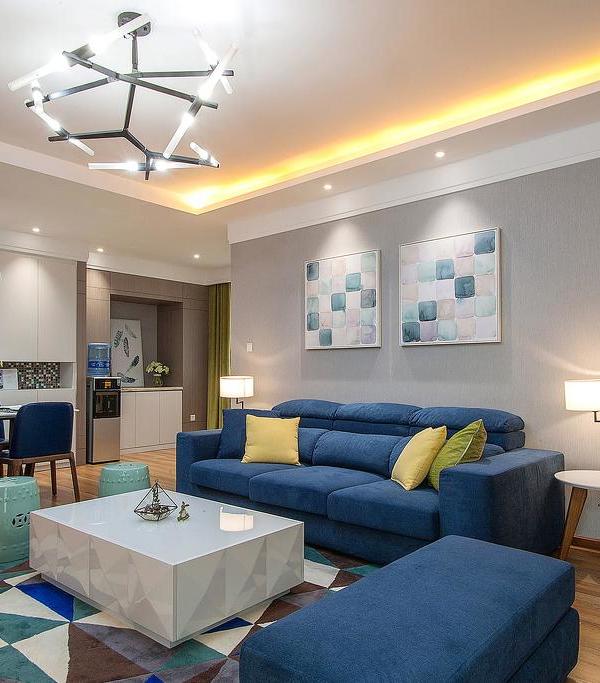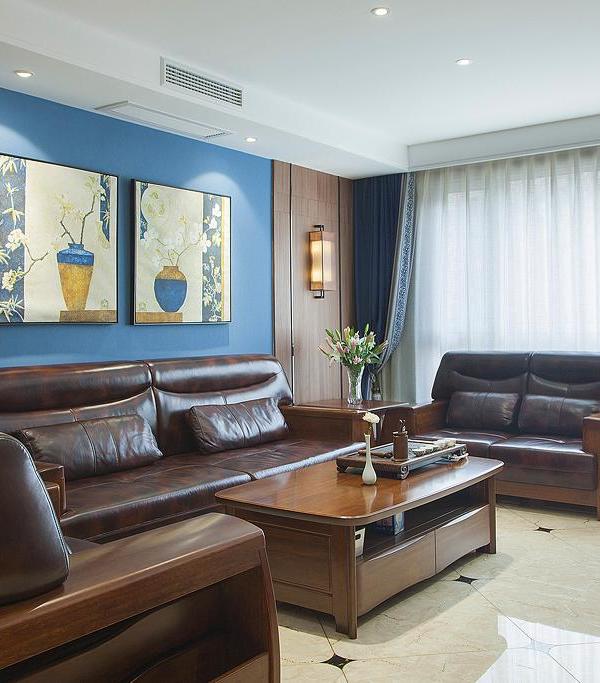Architect:ARCS Architekten
Location:Zürich, Switzerland; | ;
Project Year:2012
Category:Private Houses
A vacant floor of a former cotton spinning mill should be transformed into a residential loft with a reduced industrial character. The builders wanted an open and flexible floor plan distribution to emphasize the loft character. For the structuring, industrial glass and black steel constructions were used. In order to provide maximum flexibility, floor screeds were installed in the ceiling area in order to use them for suspension of all functional parts (pictures, lighting, media, etc.). The column structure was returned to the historical stock, the color findings of the original column coating were researched and restored. The found raw screed was polished and colorless impregnated, imperfections were improved, but remained visible.
The materiality plays with the light-dark contrasts. Lighting planning sets additional contrasts. The hard surfaces of the materials steel and glass have been dampened by the use of soft materials such as felt materials and used sail cloth for the covering of furniture surfaces. In close co-ordination between the architect and the carpenter, a result was obtained that emphasizes the handling of the historical building structure and still fulfills the demands of the 21st century. The builders are fully satisfied with the result, which is due in particular to the commitment of the carpentry Ernst Raumqualität. The carpentry was included from the very beginning after the drafting of the design, in order to coordinate the execution and to include suggestions of the company.
▼项目更多图片
{{item.text_origin}}



