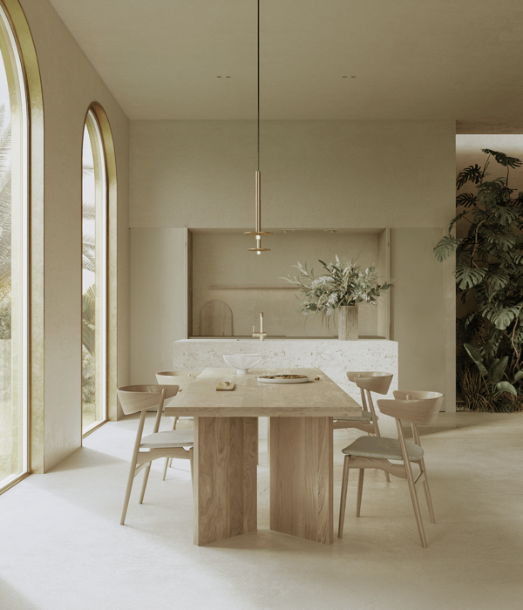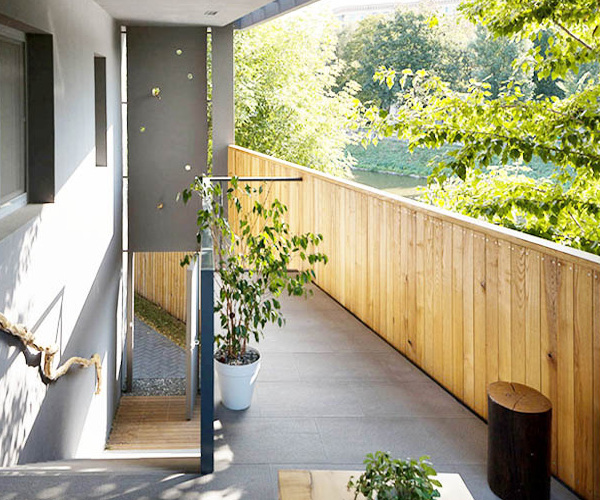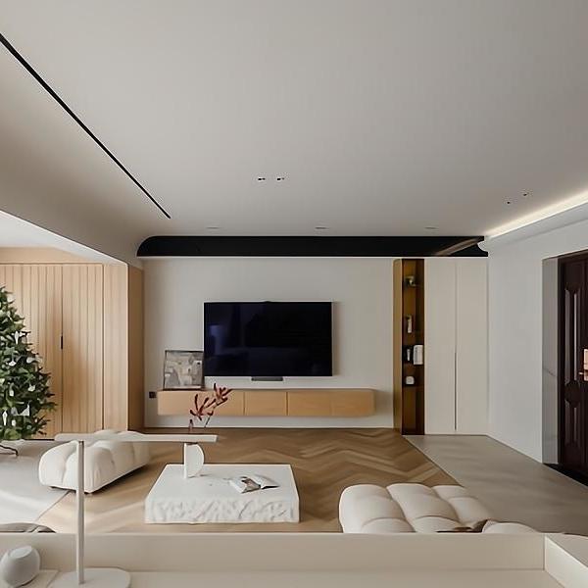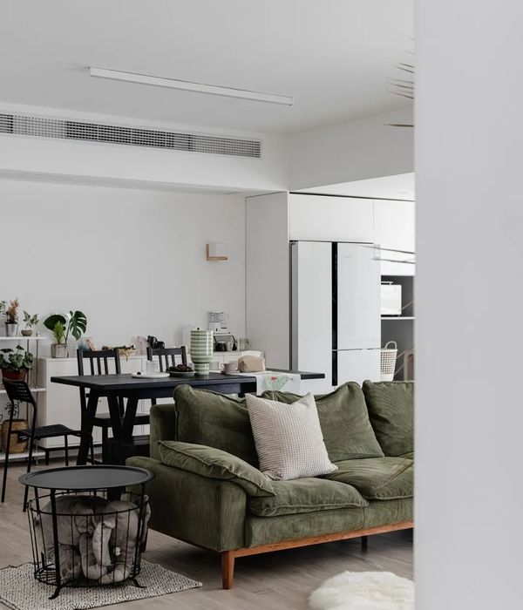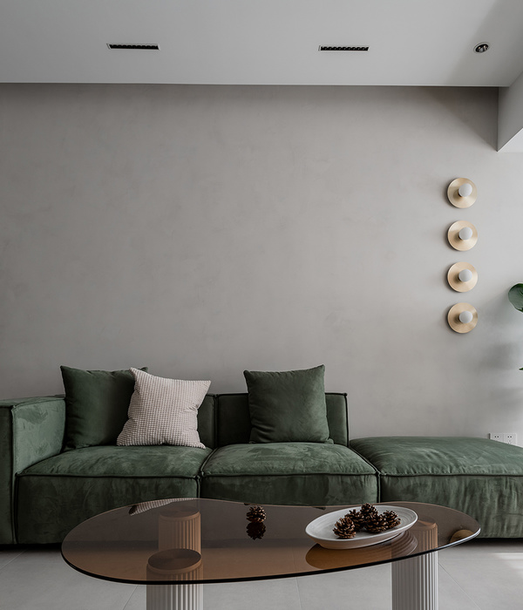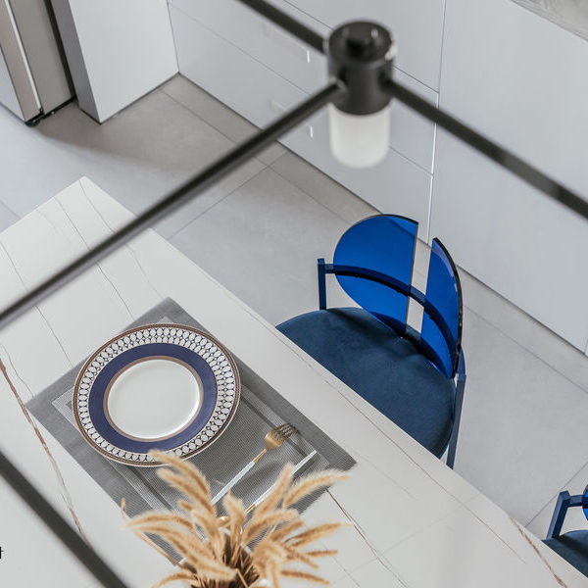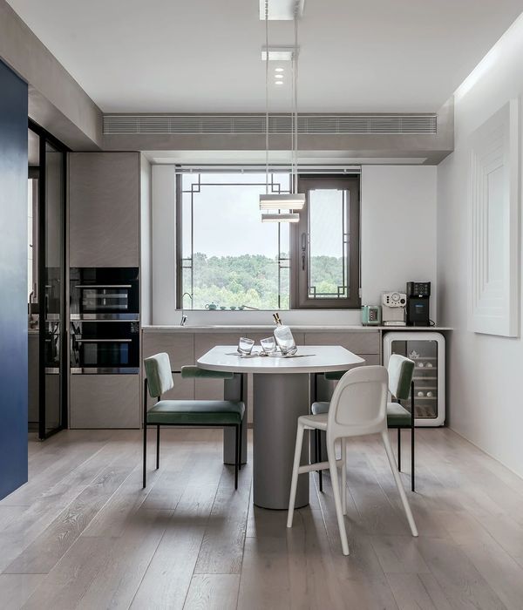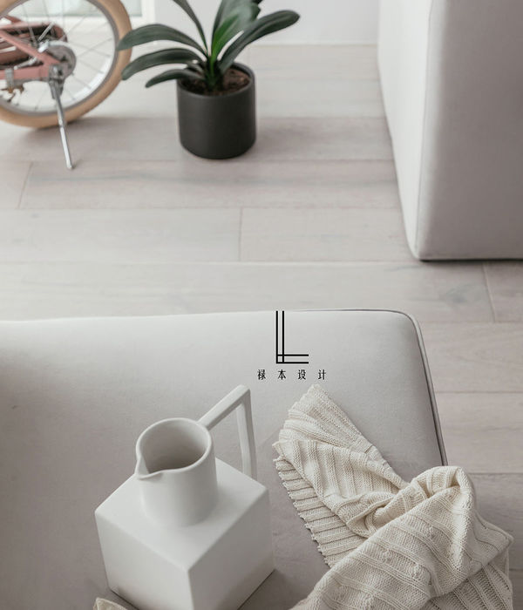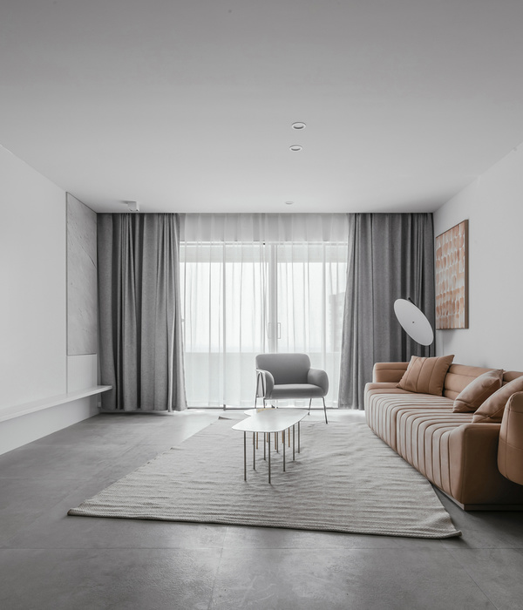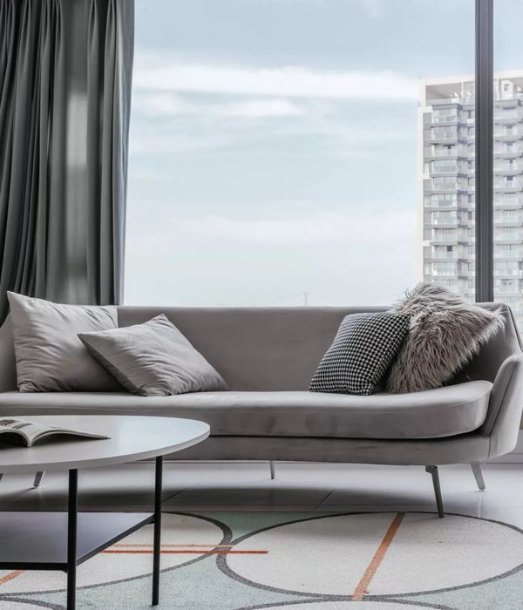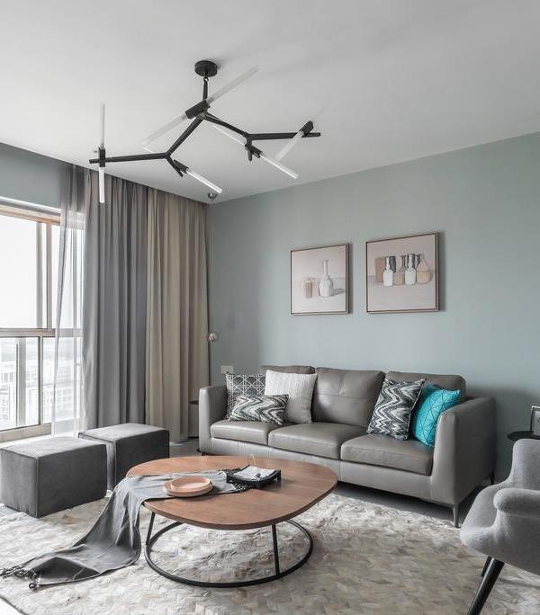架构师提供的文本描述。这栋房子是十八世纪末建筑的一部分。原有的建筑结构已经能够提高环境的质量,建立了环境与建筑之间的持续对话。以前是一个来自米兰的富裕家庭的住宅,最近,该房产被完全修复,并将其分割成公寓。解释和分析公寓的建设特点,发展在一楼较小的部分在半地下室层,是确定提出的项目解决方案的关键。主楼层有一个形状可以指一个正方形,即使是不规则的。石头上有一个美丽的马槽,这让我们想起了它最初的目的地。厚厚的墙壁或多或少地划分空间,交叉桶拱形天花板两侧是木梁天花板。空间呈现出内外的双重关系。宽阔的长方形开口面对着一个庭院,午后的光线正在穿过。
Text description provided by the architects. The house is part of a building from the end of the eighteenth century. The original structure of the building has been able to enhance the quality of the environmental context, establishing a continuous dialogue between the surroundings and the construction. Formerly the residence of a rich family from Milan, the property has recently undergone a complete restoration dividing it in apartments. The interpretation and the analysis of the construction characteristics of the apartment, developed on the ground floor with a smaller portion at the semi-basement level, have been essential to identify of the proposed project solutions. The main floor has a shape referable to a square, even though irregular. The presence of a beautiful manger in stone reminds us of its original destination. Thick walls divide more or less randomly the space, cross-barrel vaulted ceilings are flanked by wooden beamed ceilings. The space presents a twofold relationship between inside and outside. Wide rectangle openings are facing a courtyard and the afternoon light is passing through.
© Simone Bossi
西蒙尼·博西
由五个拱门组成的一系列窗户是北/东外墙的特征。如果瓦雷兹的话,这种景象一直持续到城市的高处。第一天早晨发生的事情,白天的光线变弱了。加强现有建设的意愿使我们采用了项目方法。空间的明显自发性一直是我们的指导方针。我们想强调这座建筑的原有结构,它的材料和它的不规则性。为了满足新目的地的需要,内部空间的细分是通过对选定的材料进行具体干预来完成的。玻璃是用来划定浴室区域的。木材用于容纳体积,以隔离入口和保护睡觉的区域。墙的质量保持不受干扰;垂直枢轴门关闭现有通道之间的各种空间。
A sequence of five arch windows is characterizing the north/east façade. The view continues all the way to the heights of the city if Varese. The light, incident in the first morning hours, softens during the day. The will to enhance the existing construction brought us to project approach. The apparent spontaneity of the space has been our guideline. We wanted to emphasize the original structure of the building, its materials and its irregularity. The subdivision of the internal space, necessary to satisfy the needs of the new destination, is done by specific interventions with selected materials. Glass is used to delimit the bathroom zones. Wood is used for the containing volumes in order to separate the entrance and to shield the sleeping area. The wall mass remains free from interferences; vertical pivot doors are closing the existing passages between the various spaces.
© Simone Bossi
西蒙尼·博西
混凝土地板与木地板交替使用,强调了原楼层的差异。
The concrete floor is alternated with wooden floors underlining the original difference of floor levels.
将包含的元素与墙壁结合在一起的选择,使我们能够在一整天的时间里增强空间及其光和阴影的可变性。
The choice of integrating the containing elements with the walls allowed us to enhance the empty space and its variability of light and shadows during the whole day.
© Simone Bossi
西蒙尼·博西
缎面成品玻璃墙给浴室带来了漫射的光线,加强了家具的简洁选择,在晚上的时间里像灯笼一样。
The satin finished glass walls bring a diffused light into the bathrooms enhancing the concise choice of furniture and get like lanterns in the evening hours.
© Simone Bossi
西蒙尼·博西
产品描述。主要是我们试图保留建筑物的原始材料。我们谈论的是涂满灰泥和浅灰色的墙壁。地板是用混凝土和黑橡木做成的。入口处壁橱用的同样的材料。
Product Description. Principally we tried to keep the original material of the building. We are talking about wall covered with plaster and painted light grey. The floor is made of concrete and dark oak. The same material used for the closet used at the entrance.
© Simone Bossi
西蒙尼·博西
Architects duearchitetti
Location Varese, Italy
Category Houses
Architects in Charge Paolo Gelso, Nicoletta Binello
Area 125.0 m2
Project Year 2016
Manufacturers Loading...
{{item.text_origin}}

