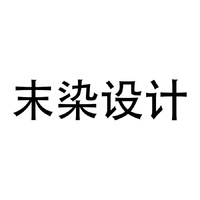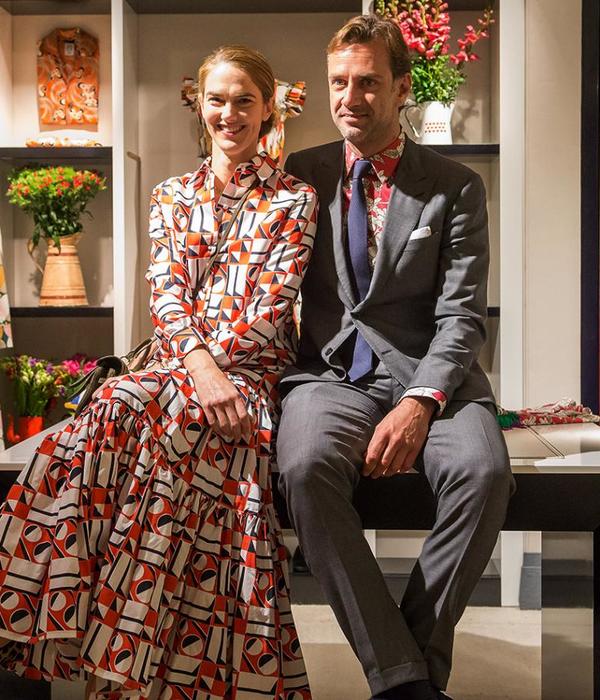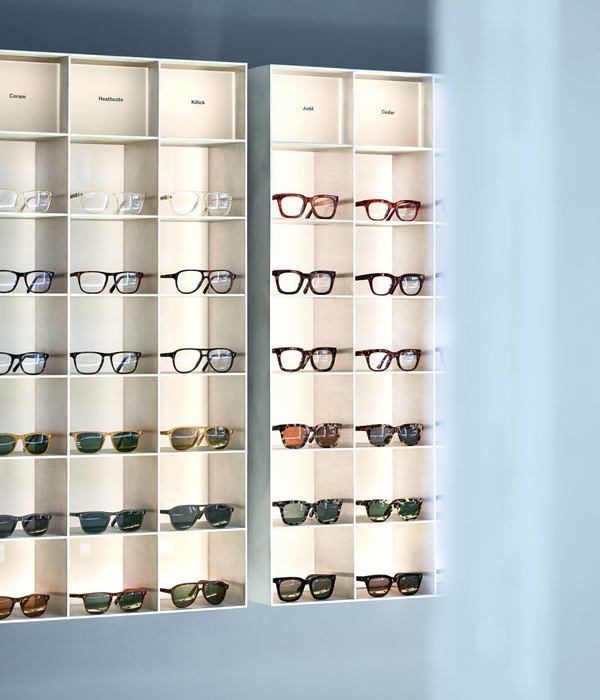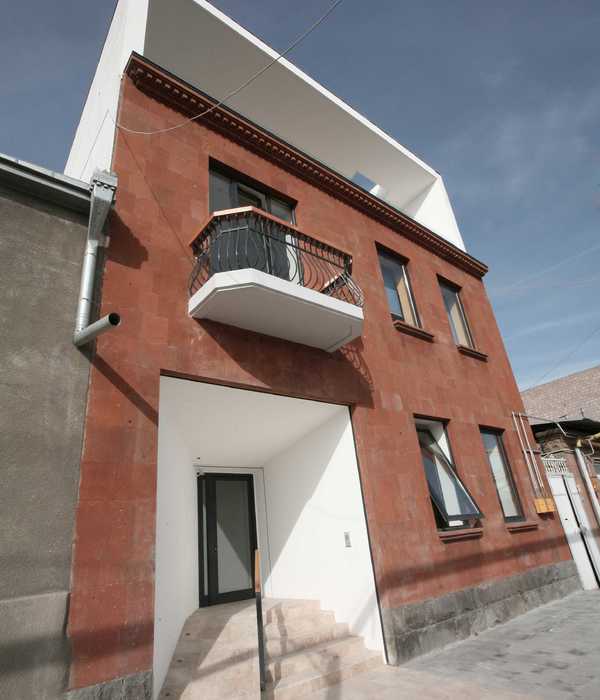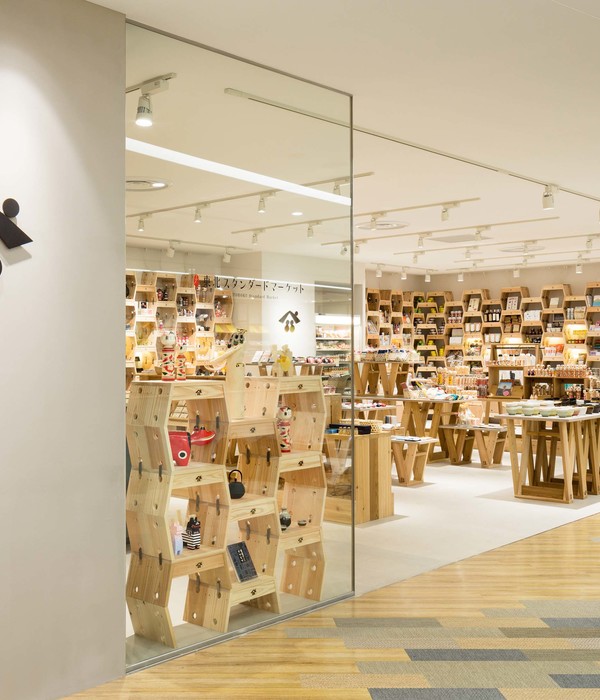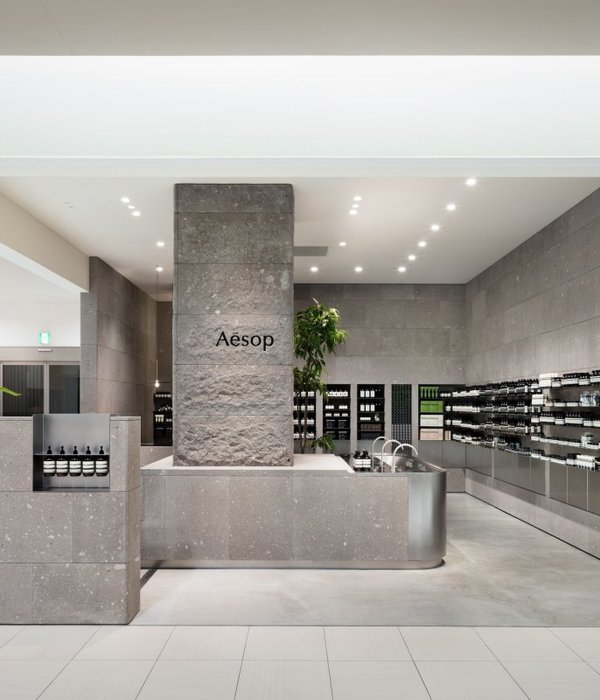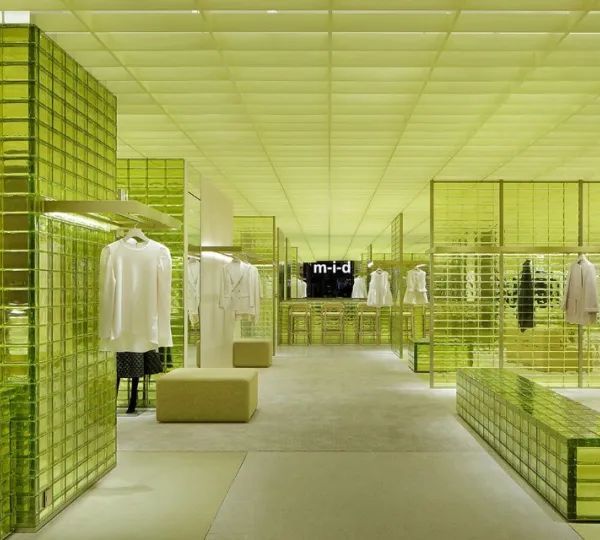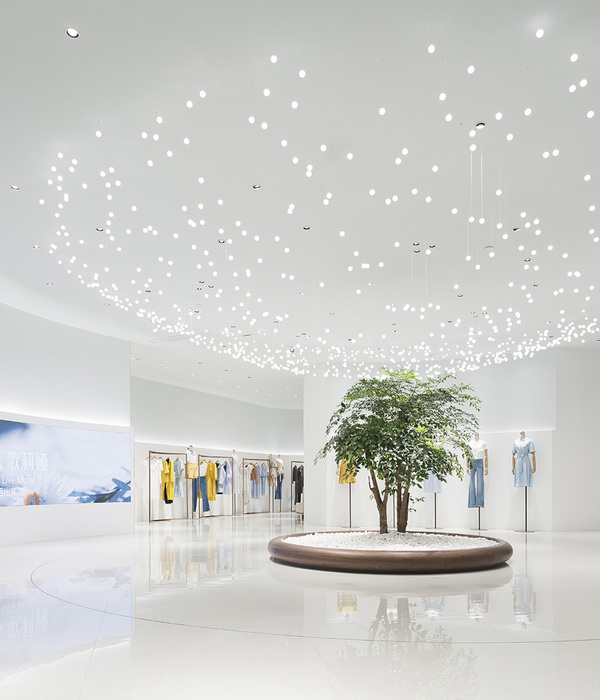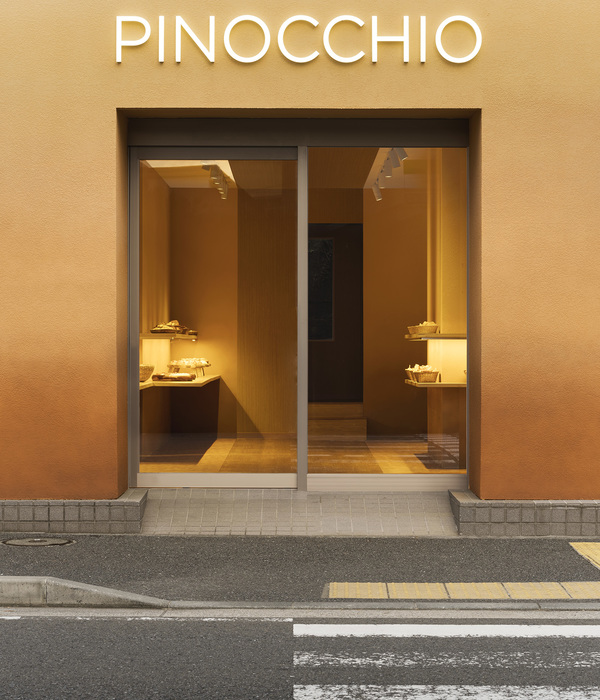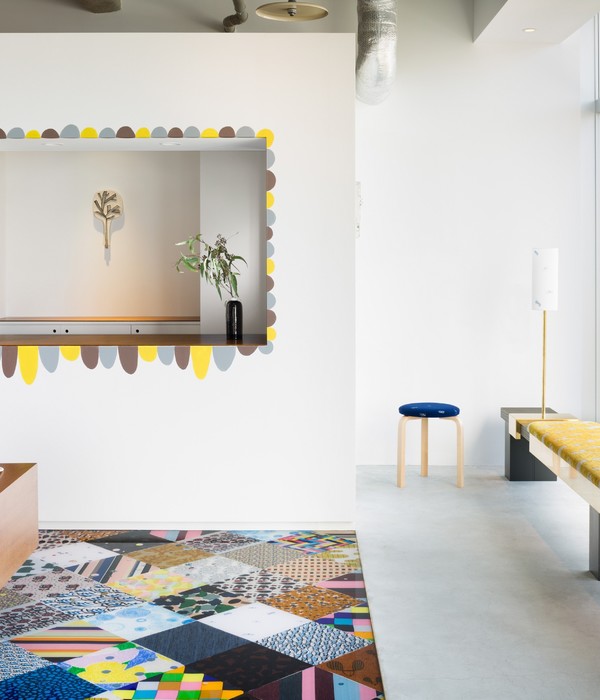WEI STUFF SPACE | 现代简约风实体店设计
- 项目名称:WEI STUFF SPACE
- 设计方:太原市末染装饰工程有限公司
- 主创及设计团队:末染设计
- 项目地址:山西省太原市
- 建筑面积:175㎡
- 材料:水磨石,艺术漆,不锈钢,软膜,天光
- 摄影:阿龙
品牌BRANDING
WEI STUFF,是由英文STUFF和中文拼音“魏-WEI”组合而成。“WEI”是项目甲方的姓氏,她与姐姐,一路艰辛;WEI也是WE,就是我们,这间店便是她们梦想的升级。WEI STUFF是为初心不改,展现真实自我的隐喻。愿我们每一个人在追梦路上都能不忘初心,从一而终。作为一个本土独立设计师女装品牌——WEI STUFF(東京街9号)在电商经济极其成熟的大环境中,希望将其“品质则极致”的时尚态度,融合进全新的实体店空间中。
Wei Stuff is a combination of English Stuff and Chinese Pinyin “Wei-Wei”. “Wei” is the surname of the project’s client, who, along with her sister, has had a hard time; Wei is WE, WE are, and this store is the upgrade of their dreams. Wei Stuff is a metaphor for showing your true self without changing your original intention. May every one of us on the road to dream can not forget the original intention, from one to the end.As a local independent designer women’s wear brand, WEI Stuff (No. 9 Tokyo Street) hopes to integrate its fashion attitude of “supreme quality” into the new physical store space in the mature environment of e-commerce economy.
室内空间概览,overall view of the interior space ©阿龙
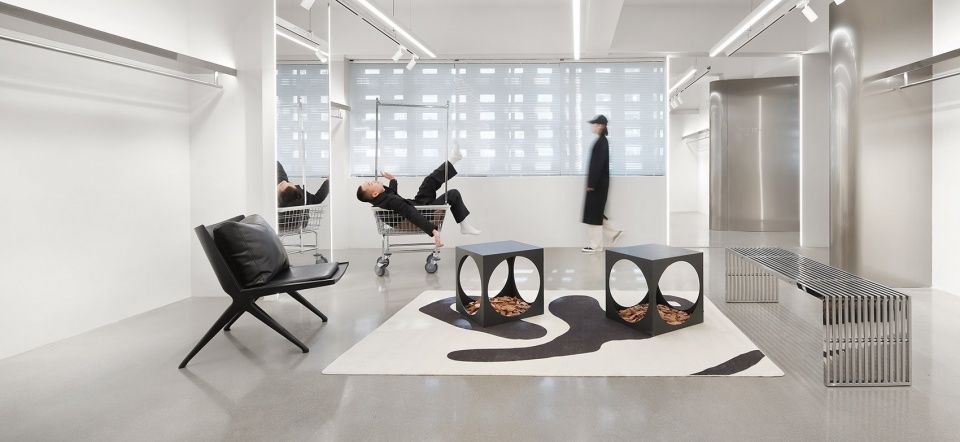
设计策略
DESIGN STRATEGIES
WEI STUFF设计项目中,MOOTHAN.致力于探索飞速发展的时代中物质空间的内涵。在当前时代的大背景下,设计师希望建筑空间能为人们提供更多相遇的机会。WEI STUFF的设计通过功能混合实现了目标,设计师赋予内部空间同时举办不同活动的可能性,通过核心的中厅空间完美表达设计意图。
In the Wei Stuff design project, Moothan is dedicated to exploring the meaning of physical space in a rapidly developing world. In the context of the current era, the designer hopes that the architectural space can provide more opportunities for people to meet. The design of Wei Stuff achieves this goal through a mix of functions, giving the interior space the possibility of hosting different events simultaneously, and expressing the design intent through the central hall space.
功能混合的空间,space with possibility of hosting different events©阿龙

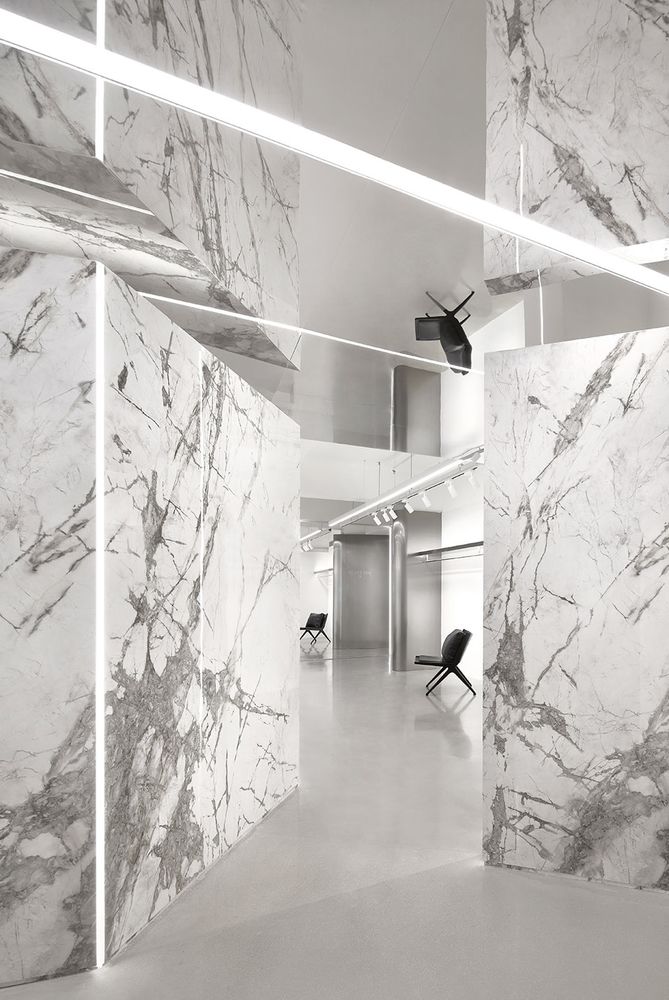
01
之间 |Between
步入室内,情绪从喧闹过渡到平和,整个复合型空间呈现在眼前,这个喧闹都市的乌托邦。再设计本身是一次空间的自我新陈代谢,而一座新空间的诞生之于城市,也是一次微小却力道精妙的更迭。借用传统园林的透视、借景的手法,使得各个区域隔而不绝。
Into the room, the mood from noisy transition to peace, the whole complex space appears in front of the utopia of this noisy city.Re-design itself is a space of self-metabolism, and the birth of a new space in the city, is also a small but subtle change.Borrowing the traditional garden perspective, borrowing landscape techniques, so that the various areas are separated from each other.
圆形洞口借用传统园林元素,elements in traditional Chinese gardens like circular openings©阿龙
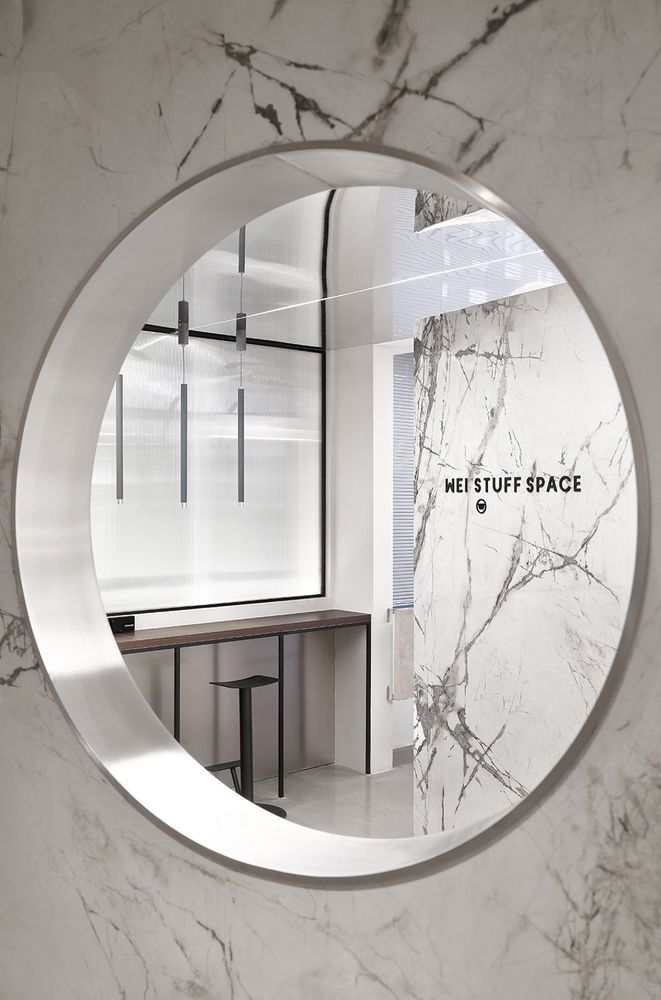
02
光影 |Light and shadow
整个空间的氛围营造和切换中,光是塑造空间的媒介与手段;也是空间变化的灵魂。我们尝试不同的方式,给与人一个场景切换的可能性,看到人们在整个空间度过一段轻松惬意的重要时光,也是我们设计时最本真的愿望。
In creating and switching the atmosphere of the whole space, light is the medium and means to shape the space; it is also the soul of space change. We try different ways to give people a possibility to switch scenes, and see people spend a relaxing and comfortable important time in the whole space, which is also our most genuine desire during the design.
▼从水吧区看向饮品制作区,view to the operation area from the bar©阿龙
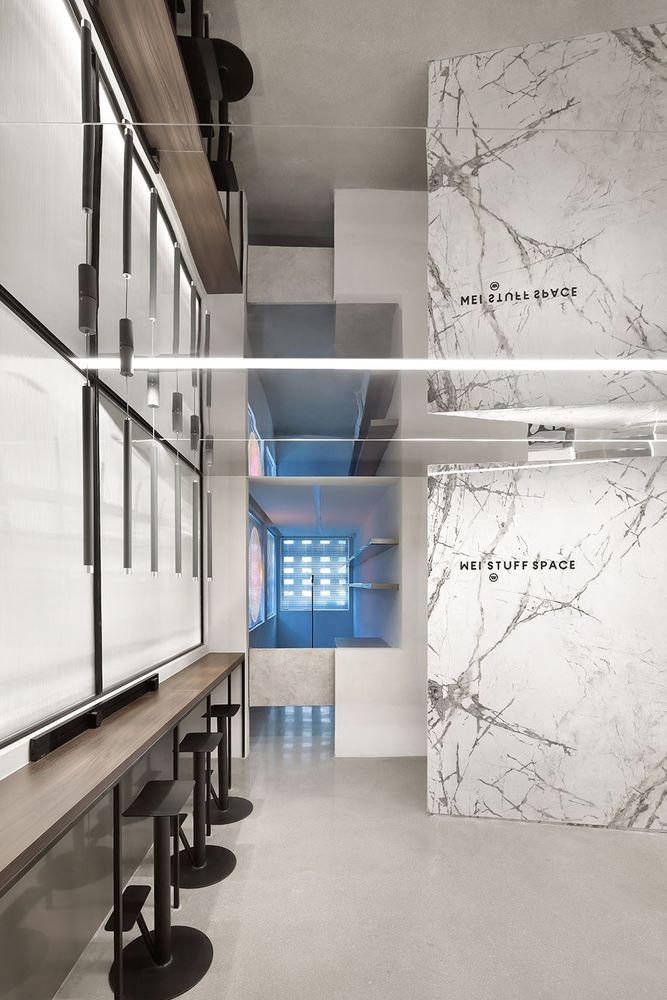
▼斑驳的光影,light and shadows©阿龙
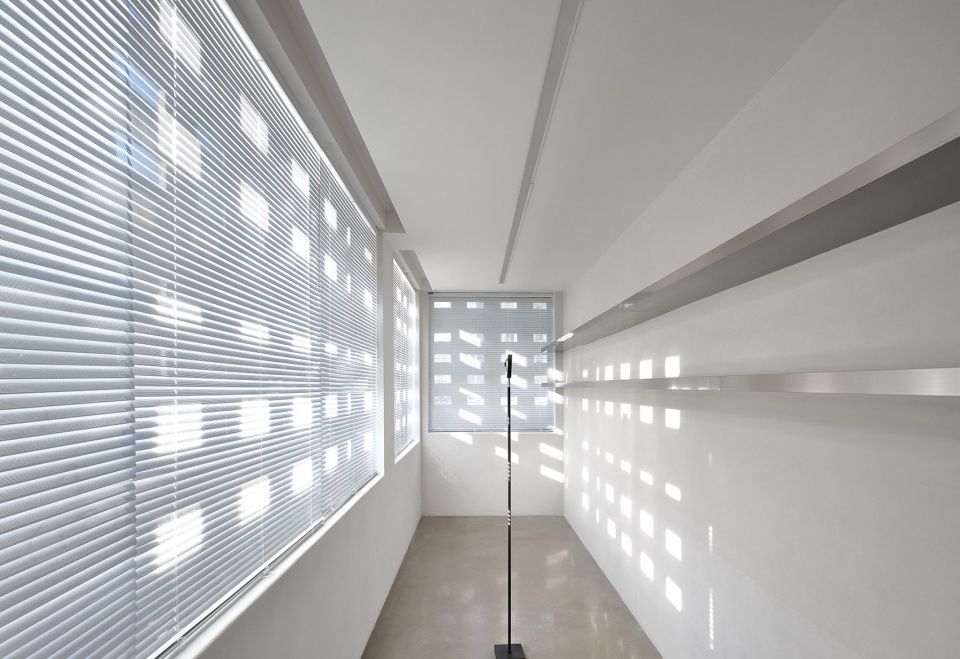
03
连续 | Continuous
天花镜面不锈钢为用户提供了独特趣味的视角,将空间打造的更加灵动。空间的中心点设计了镜面不锈钢装置,在不同角度反射不一样的空间,将每个单元空间更好的融合在一起。
Ceiling mirror stainless steel provides users with a unique interesting perspective, the space to create more clever.A mirror stainless steel device is designed at the center of the space to reflect different Spaces from different angles, so as to better integrate each unit space together.
▼空间中部的镜面不锈钢装置,mirrored stainless steel installation at the center of the space©阿龙
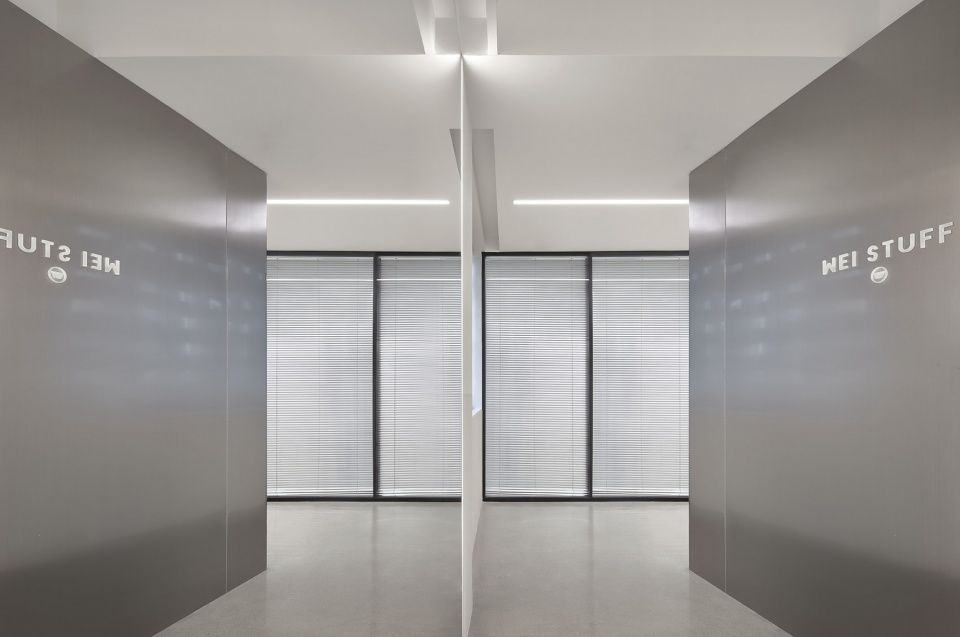
04
延伸 | Extension
镜子除了试衣的需求,也在空间中,它将连续的,自由的线不断扩大、延伸,身体所在的真实空间,在虚像世界进一步加强,原本的空间,因为镜像变成一个宏大的空间背景。打磨精良的不锈钢以体块的形式呈现在空间中,已不仅仅作为空间材料来使用,也成为雕塑艺术品展示在空间里,打破了设计的局限与界限。它既是独立的,又和空间相互交融。自然而然带动着空间的节奏,编排出整个灰色材质空间的导视系统,成为空间的“指南针”。
In addition to the needs of fitting, the mirror is also in the space. It will continuously expand and extend the free line, and the real space where the body is is further strengthened in the world of virtual image, the original space, because the mirror image becomes a grand spatial background. Well-polished stainless steel is presented in the form of volume in the space, which is not only used as a space material, but also as a sculpture artwork to be displayed in the space, breaking the limitations and boundaries of design. It is both independent and integrated with the space. It naturally drives the rhythm of the space and arranges the guide system of the whole gray material space, which becomes the “compass” of the space.
不锈钢体块与空间相互交融,stainless steel volumes integrated with the space©阿龙
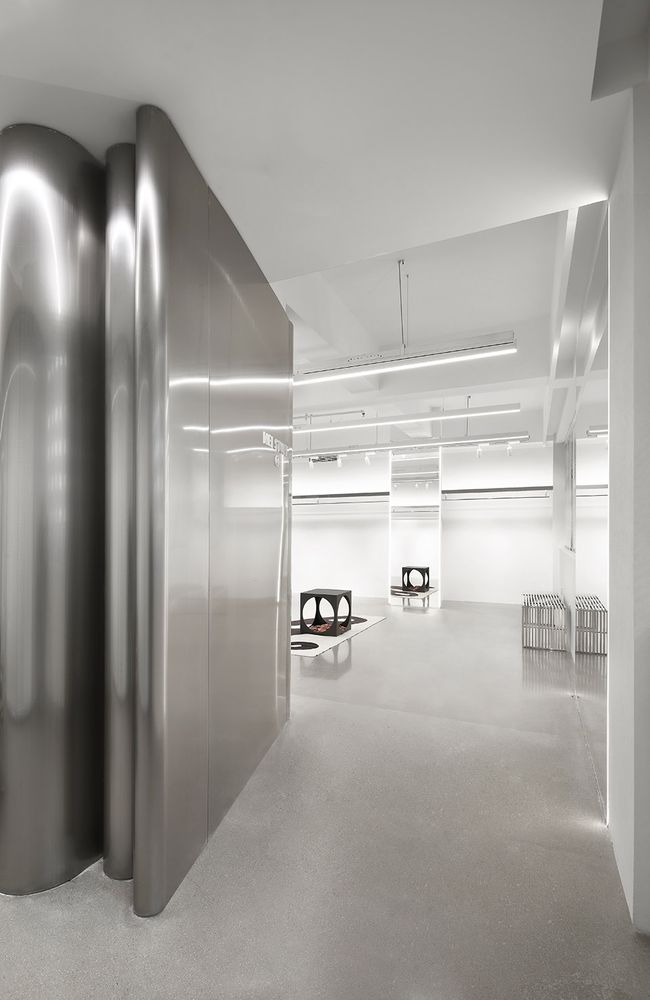
05叠加 |Superposition
让空间产生距离,以此探讨物与物之间的关系。通过“间”的对话,空间仿佛拥有了生命力。
Let space produce distance to explore the relationship between things. By talking to each other, space seems to have vitality.
▼镜面让空间产生距离,mirror creating distance in the space©阿龙
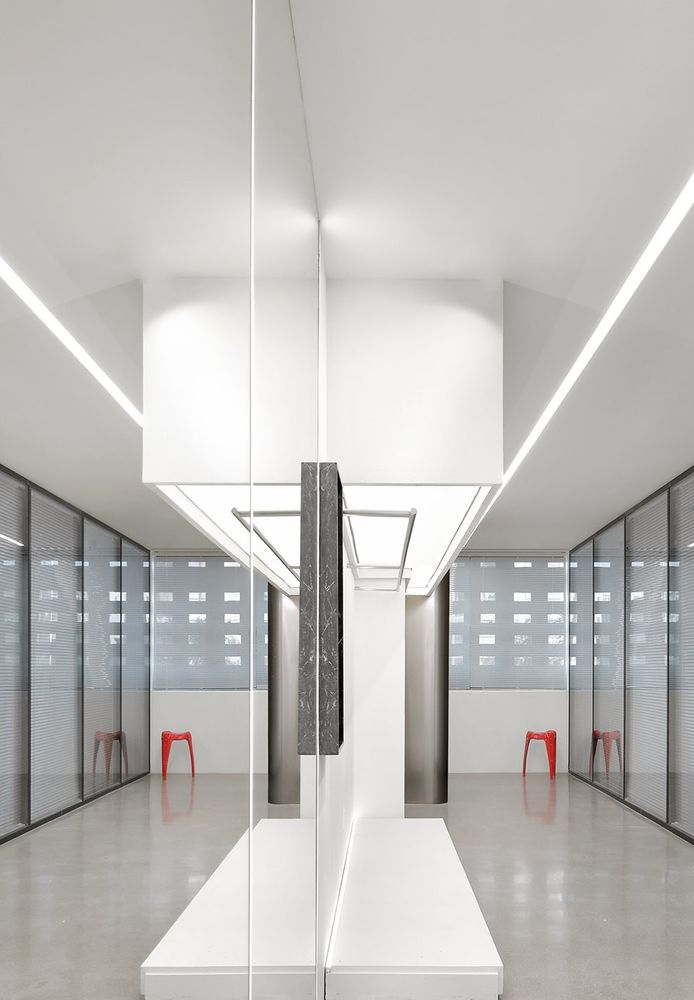
材质从来不会孤立的存在,永远在环境之中,包括光线、尺度,所以我们以各材质并置之后的比例以及空间和光环境影响后的反应和表现为标准,建立空间独有的质感。
Material never exists in isolation, always in the environment, including light and scale, so we take the proportion after the juxtaposition of various materials and the reaction and performance after the influence of space and light environment as the standard, to establish the unique texture of space.
不同材料并置,juxtaposition of various materials©阿龙
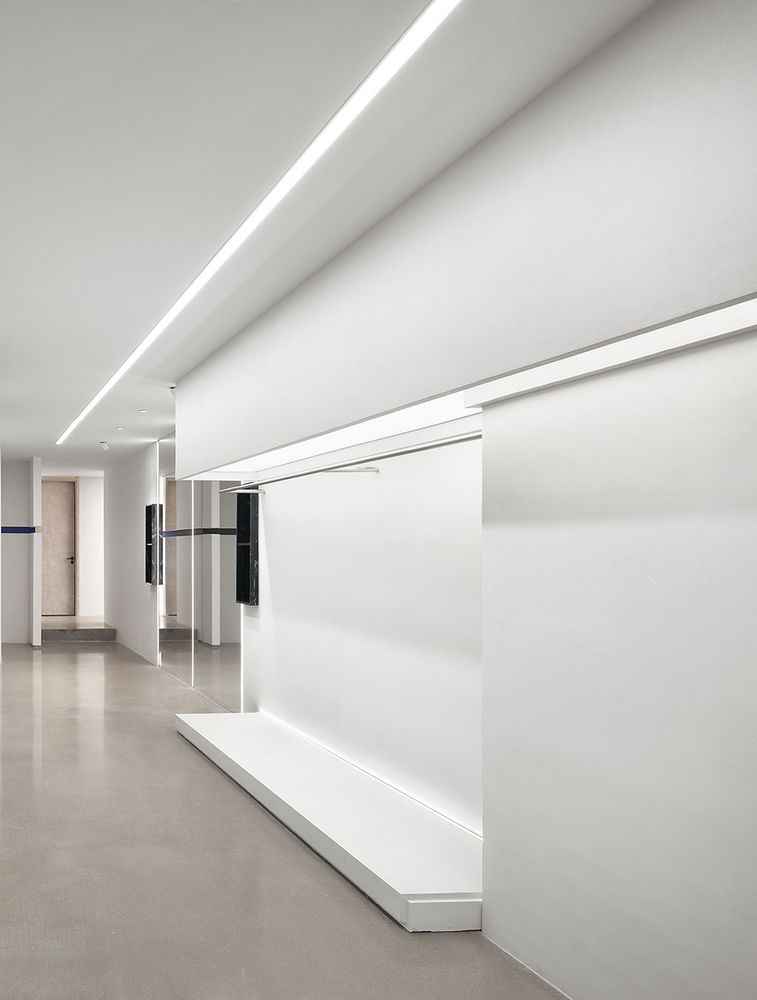
蓝色交织着光影,一切在缓缓的时间流动中充满了凝聚的力量,印证着在同一享受的空间里原本就没有真正异己之物的存在。所有可透视的表象明见性,使存在本身变得不由分说,空间也由此相互独立、融合,从而创造有趣生动。
Blue interweaved with light and shadow, everything is full of cohesive power in the slow flow of time, confirming that there is no real alien things in the same space of enjoyment originally. The visibility of all perspectable representations makes the existence itself involuntary, and thus the space is mutually independent and integrated, thus creating interesting and vivid.
穿插的蓝色,blue decorating the space©阿龙
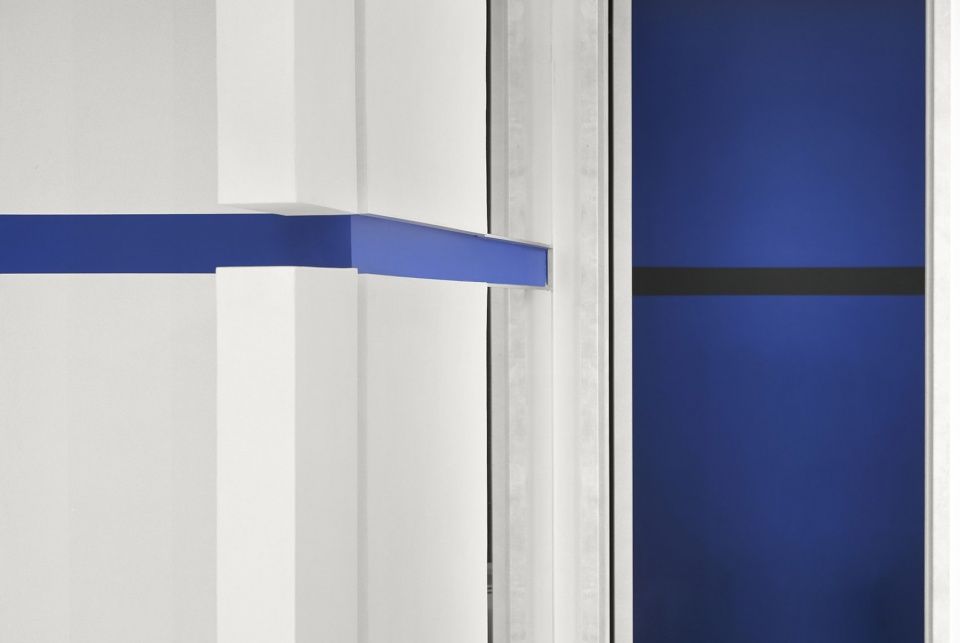
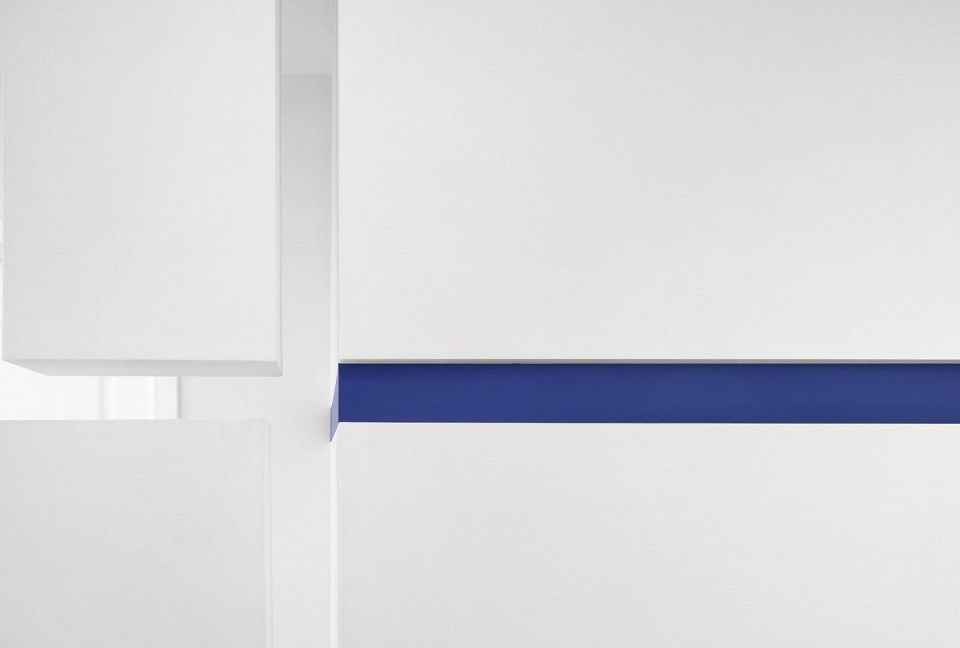
06
协调 |Coordinate
对于空间的期待,是在满足功能需求的同时,也希望筑建心灵栖居之地住环境亦是氛围的整体体现,与人而言,环境反应人内心的秩序,与空间而言,人的气韵渲染空间磁场,诠释了人与空间的共存关系,居者极致简约的生活哲学,于此生动展现……
To look forward to of the space, is in meet the functional requirements at the same time, also hope to build up the mind inhabited land of the living environment is also the atmosphere of the whole, and the people, the environment the inner order of reaction, and space, artistically rendering space magnetic field, an illustration of the coexistence of people and space relation, the person that reside minimalist philosophy of life, the vivid...
▼卫生间前的过渡区,buffer space in front of the toilet©阿龙
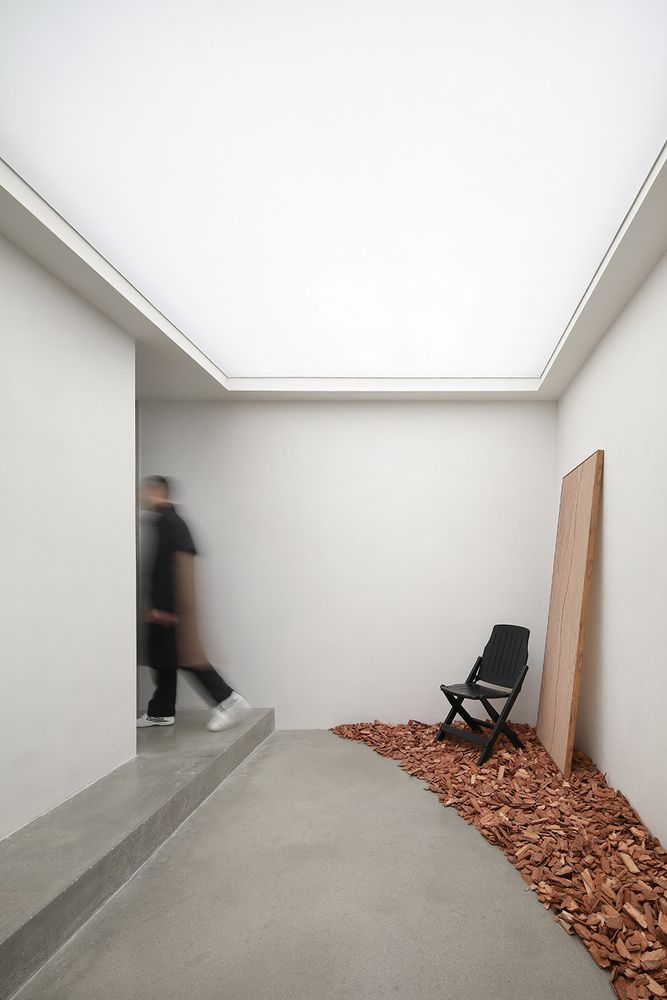
当喧嚣和浮躁褪去,水、光、风在空间中自然地流动,人们对其细微而有生命力的变幻,会有更细致的感受。因为这些灵动的存在,使得空间与人们的灵感更具生命活力。拉近人与自然的距离,是对生命、人文的一种很重要的关怀方式。
When the noise and fickleness fade, water, light and wind flow naturally in the space, and people will have a more detailed feeling to its subtle and vital changes. Because of these clever existence, make the space and people’s inspiration more vitality. Narrowing the distance between human and nature is a very important way of caring for life and humanity.
▼细部,details©阿龙
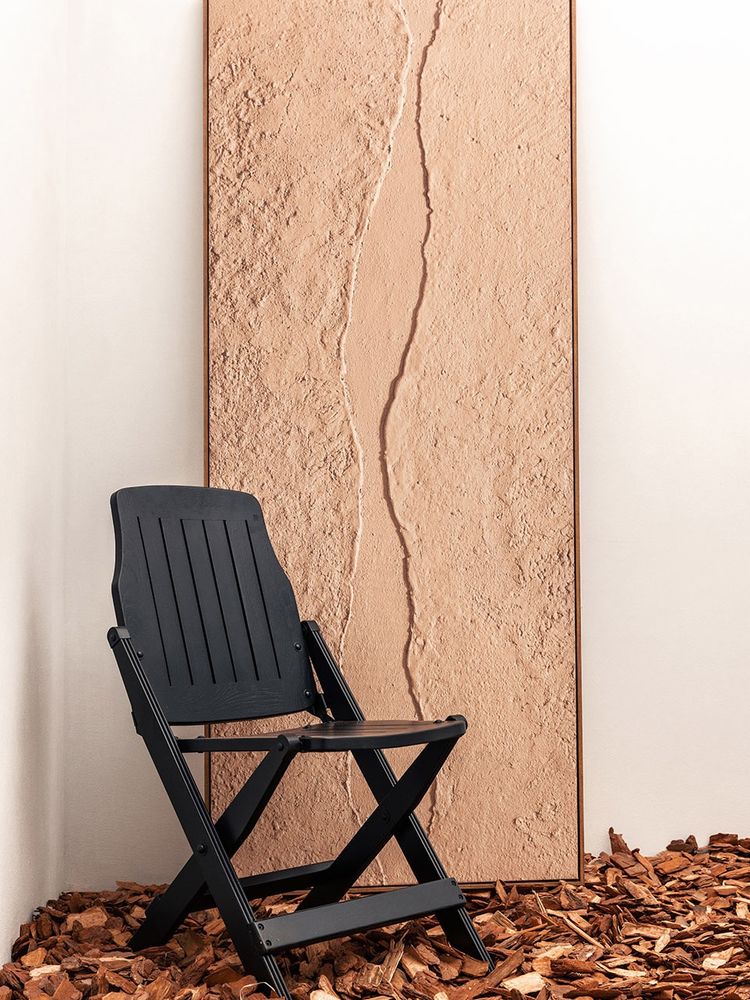
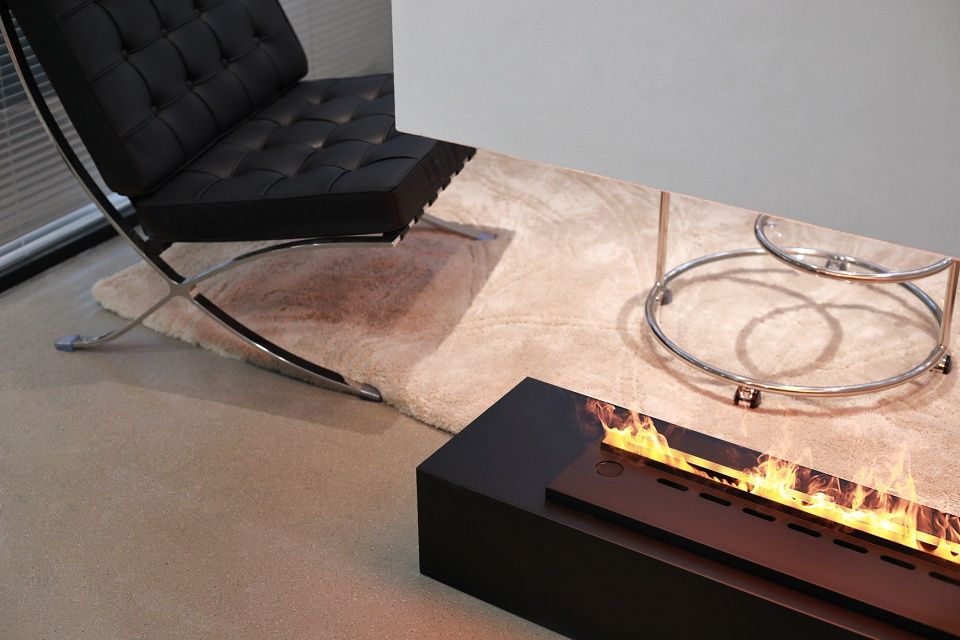
凭借其简洁而完美的细节,精致的家具,以及富有层次感的空间,WEI STUFF提倡一种慢节奏的生活理念,引起了新一代客户的共鸣。相比于快餐式的互动体验与即使的满足感,当下的人追求的是更近一步的参与感。
With its simple and immaculate details, exquisite furniture, and layered Spaces, Wei Stuff promotes a concept of slow living that resonates with a new generation of customers. Compared to the interactive experience and instant gratification of fast food, today’s people are pursuing a further sense of participation.
▼平面图,plan©未染设计
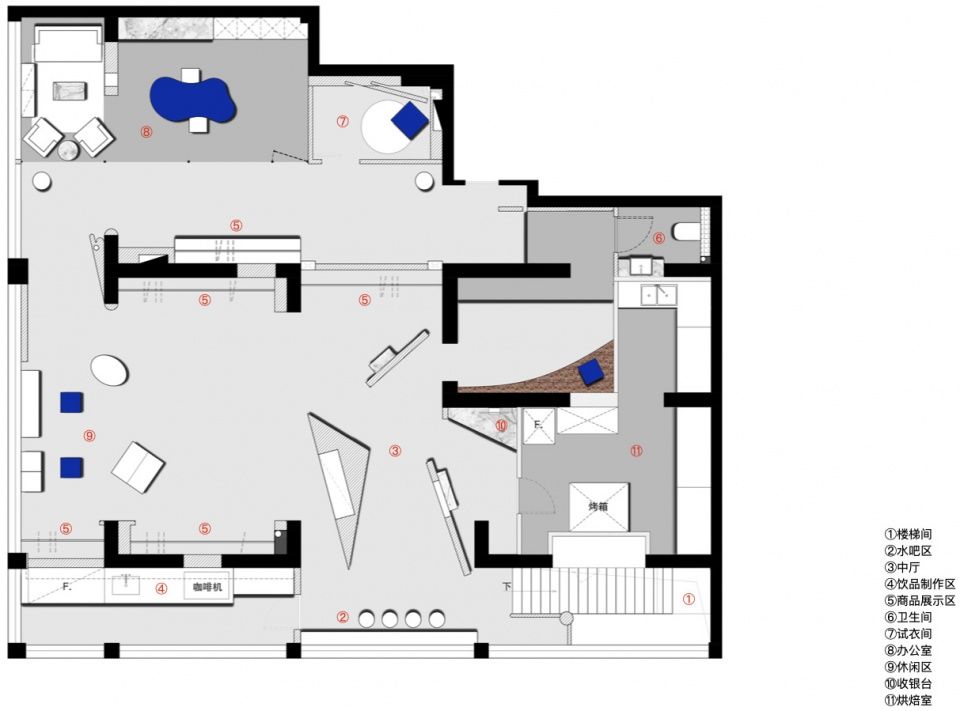
项目名称:WEI STUFF SPACE
设计方:太原市末染装饰工程有限公司
项目设计 & 完成年份:2020年
主创及设计团队:末染设计
项目地址:山西省太原市
建筑面积:175㎡
材料:水磨石,艺术漆,不锈钢,软膜,天光
摄影:阿龙
Project Name: Wei Stuff Space
Designer: Taiyuan Moothan Decoration Engineering Co., Ltd
Project Design & Completion Year: 2020
Chief creator and design team: final dyeing design
Project Address: Taiyuan City, Shanxi Province
Floor Area: 175㎡
Material: terrazzo, art paint, stainless steel, soft film, skylight
Photograph: A Long

