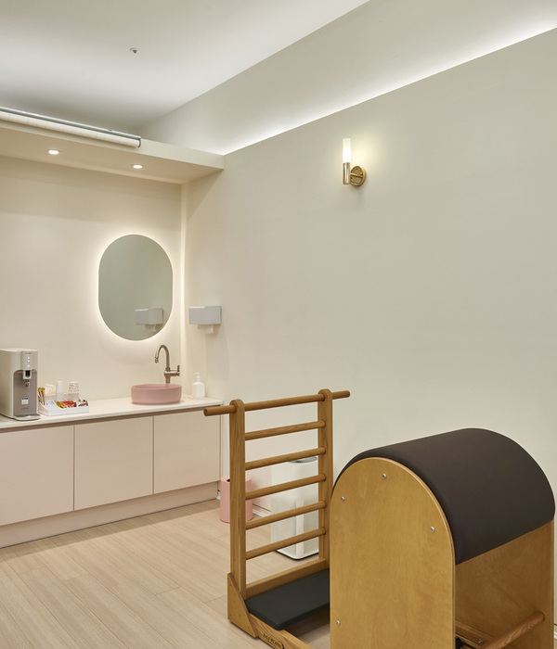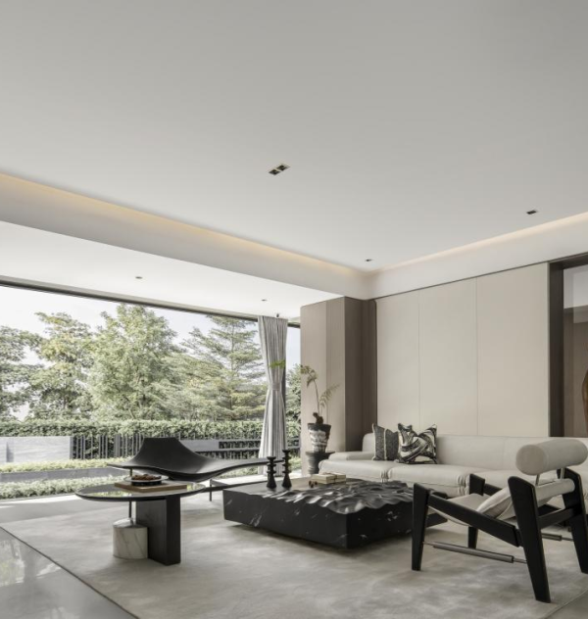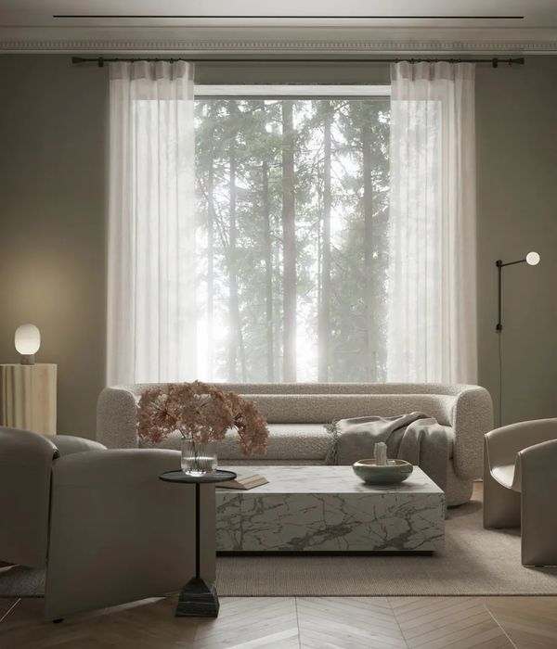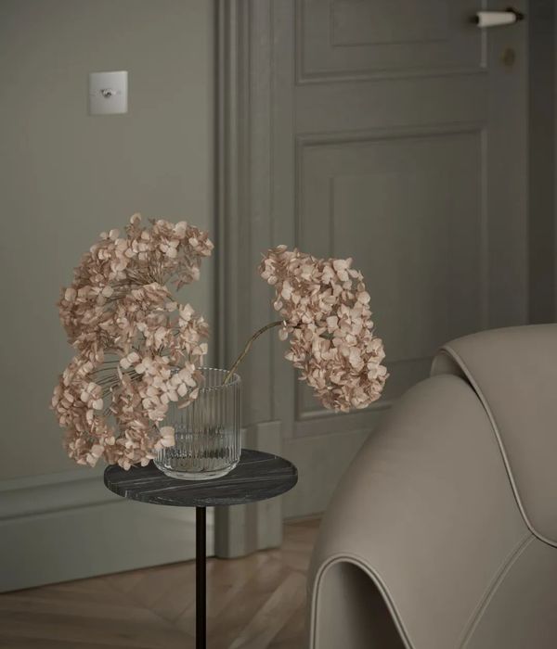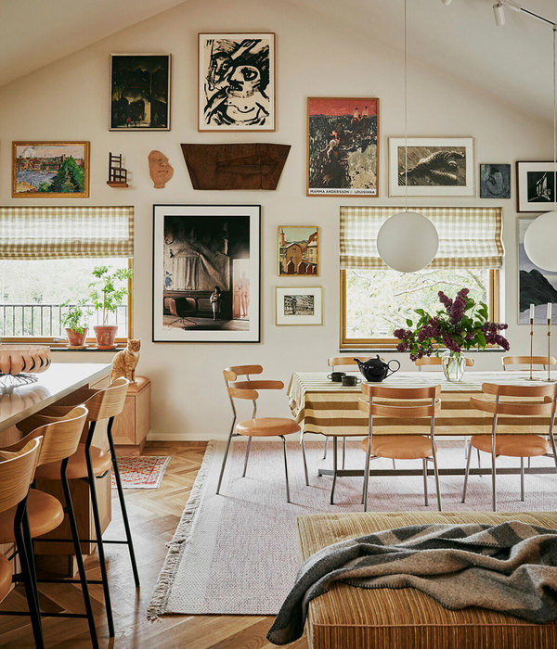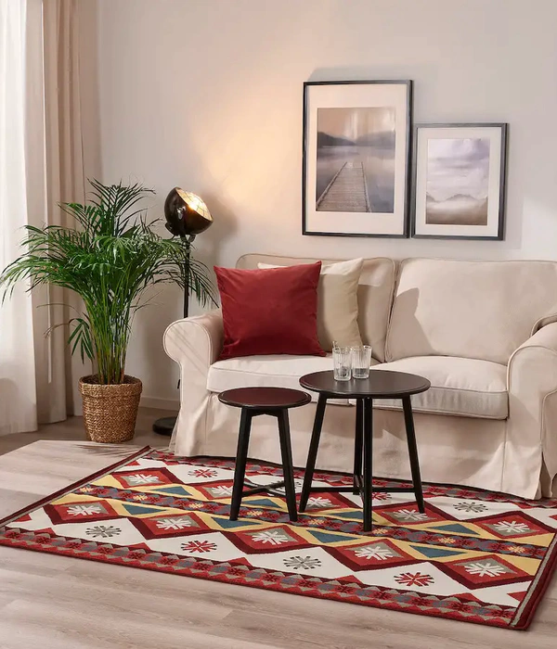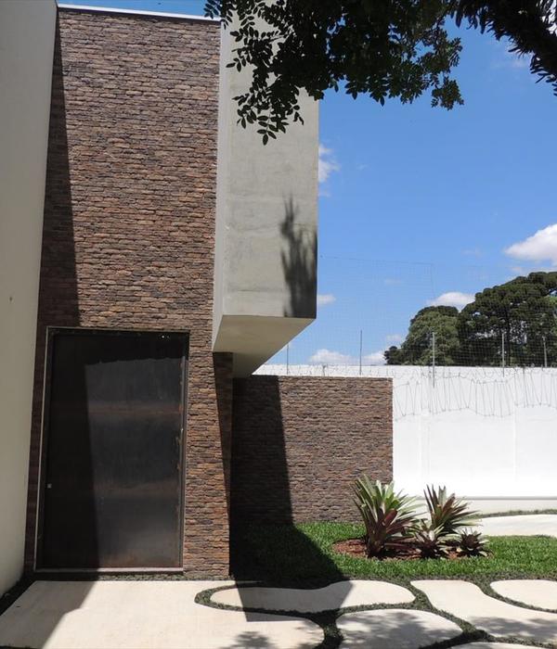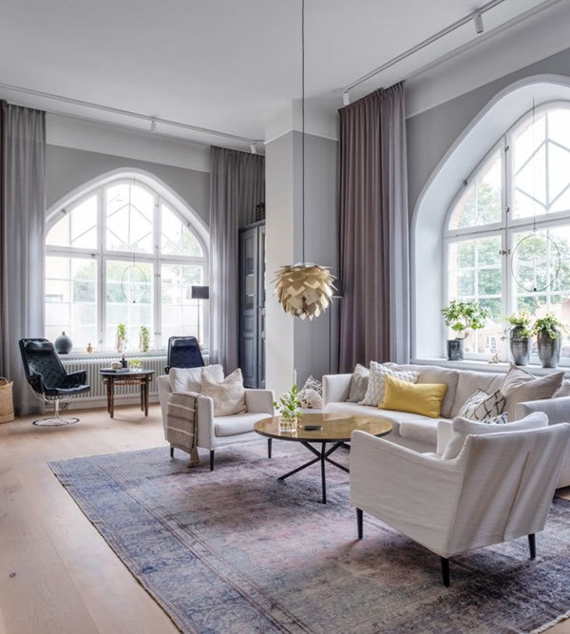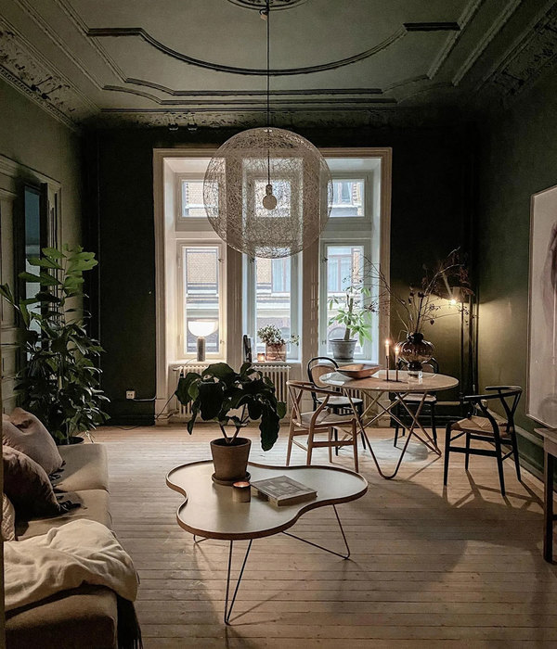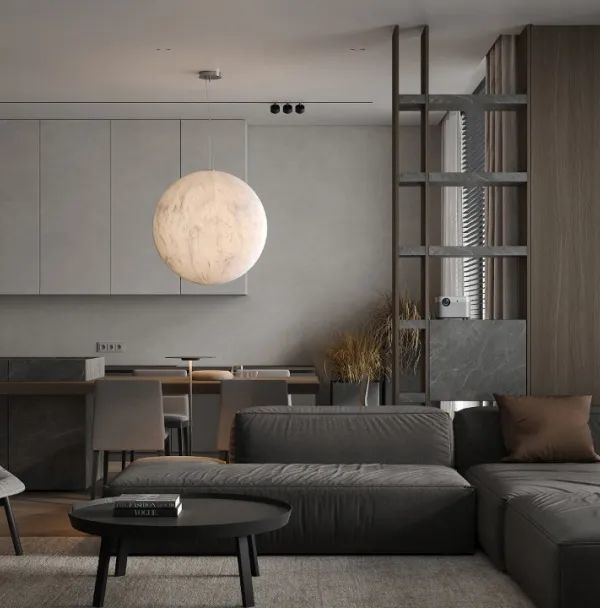以光为序放怀天地
在自然中造梦如境
打破固有的视觉意向
散漫与精致严谨与抽象
都是对生活最热烈的表达
Embrace heaven and earth in the order of light
Creating Dreams in Nature
Breaking the inherent visual intention
Loose and delicate, rigorous and abstract
They are all the most passionate expressions of life
平面圖 Planar graph
设计师更改了楼梯的位置,将原本狭小的餐厨化零为整,与客厅进行多维度地整合,为这个成长型的家庭空间,营造出更灵动的场景体验。
The designer changed the position of the stairs, breaking down the originally narrow kitchen into smaller pieces and integrating them into the living room in multiple dimensions, creating a more dynamic scene experience for this growing family space.
客廳 Living room
开放式的全景视野,将自然融入每一帧的生活画面中,光线沿着流动的曲线,跃动而精致的韵律感,唤醒内心对美好的感知。
An open panoramic view that blends nature into every frame of life, with light flowing along flowing curves and a delicate sense of rhythm, awakening the inner perception of beauty.
餐廳 Restaurant
为营造无阻的沟通视线,餐桌与客厅互为中心,流动的曲线、四季的色彩成为日常叙事,顷刻之间抵达温暖所在。
To create an unobstructed communication line of sight, the dining table and living room are centered on each other, with flowing curves and seasonal colors becoming daily narratives, reaching the warmth in an instant.
臥室 Bedroom
将视野收回室内,材质与功能交互铺陈出丰富的感官体验,在极致放松的体验中,卸下所有防备,建构内心世界,激发出隐藏的精神力量。
Retrieving the view indoors, the interaction between materials and functions presents a rich sensory experience. In the ultimate relaxation experience, all defenses are removed, the inner world is constructed, and hidden spiritual power is stimulated.
捕捉心灵的界限,营造高识别度的感性空间,关照每一位家庭成员的隐私,独享一份天地畅怀,收集日落、清晨、鸟鸣与流云。
Capturing the boundaries of the soul, creating a highly recognizable emotional space, caring for the privacy of every family member, enjoying a unique sense of heaven and earth, collecting sunsets, mornings, bird songs, and flowing clouds.
Ⅴ 卫生间
Bathroom
Thank’s watching!
设计出品 / 無一内建筑设计事务所
Design by / WUI DESIGN&ASSOCIATES
主案 / 刘文君
Design director / WENJUN LIU
团队 / 周辉
Partake / HUI ZHOU
视觉 / 無序
Vision / WISH
项目类型 / 私宅
Category/ Private residence
{{item.text_origin}}

