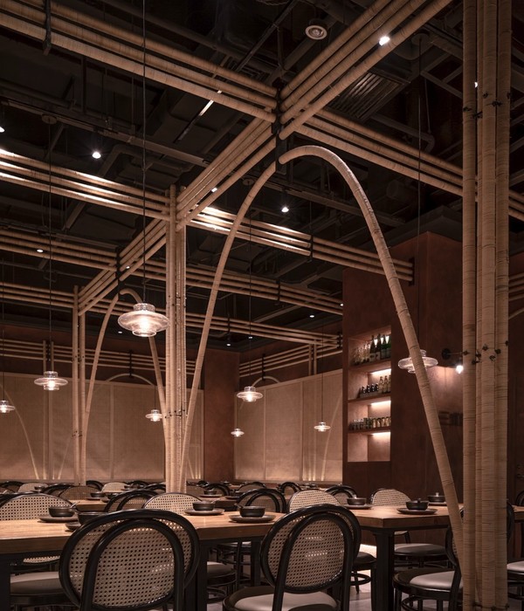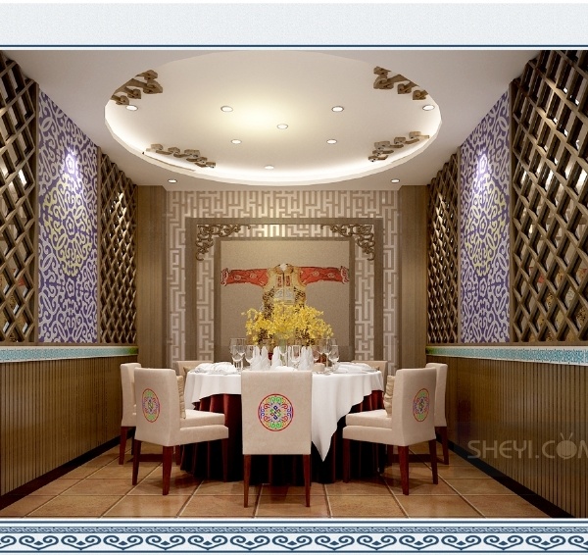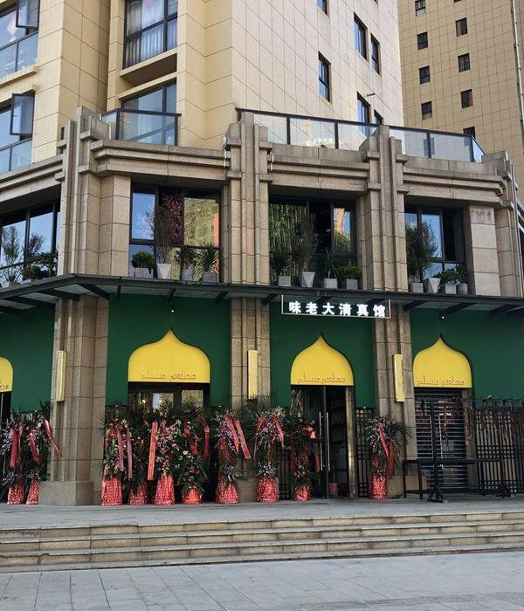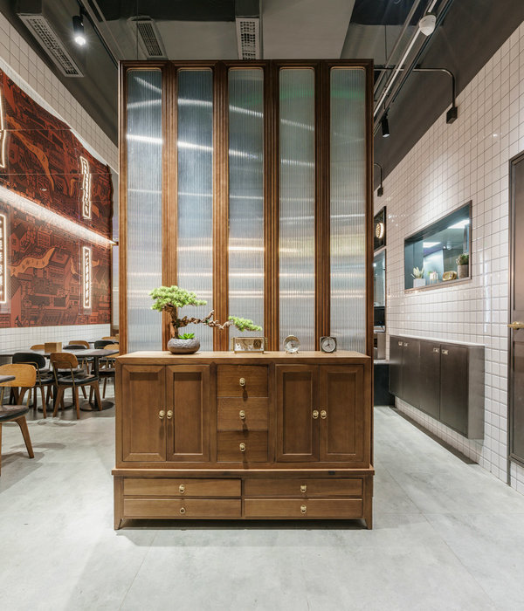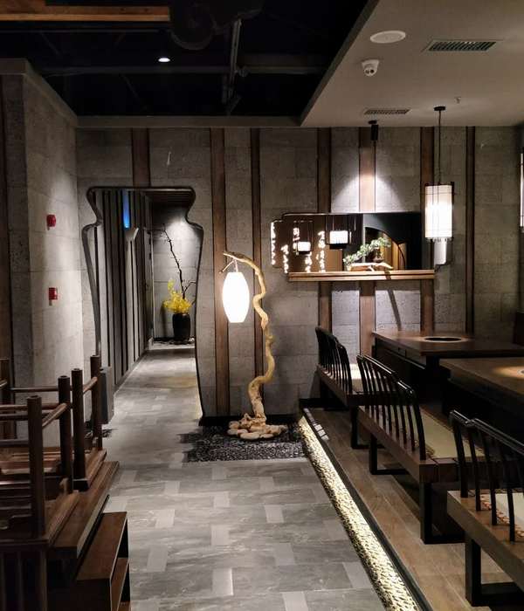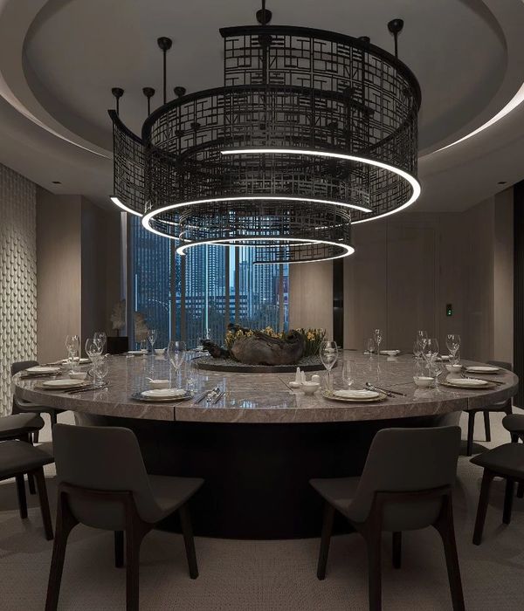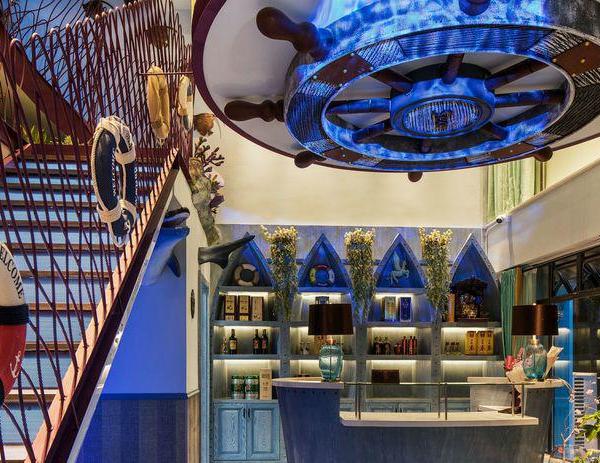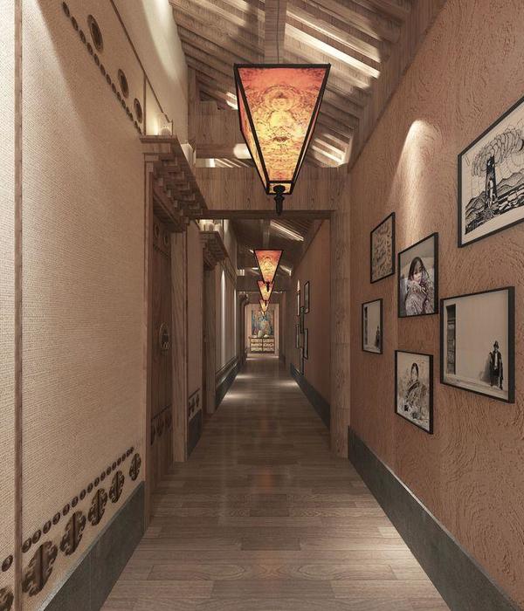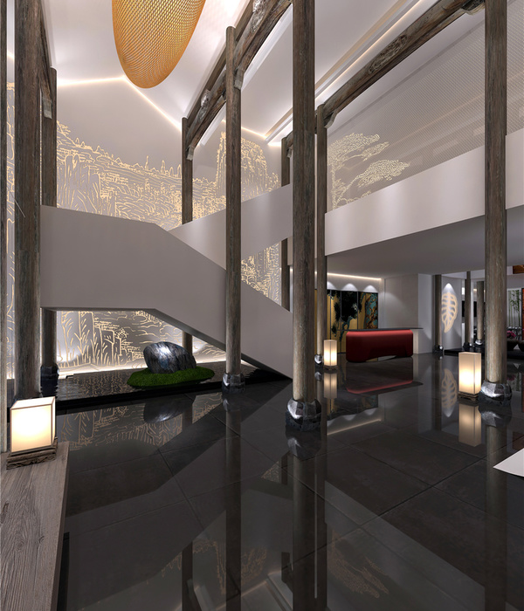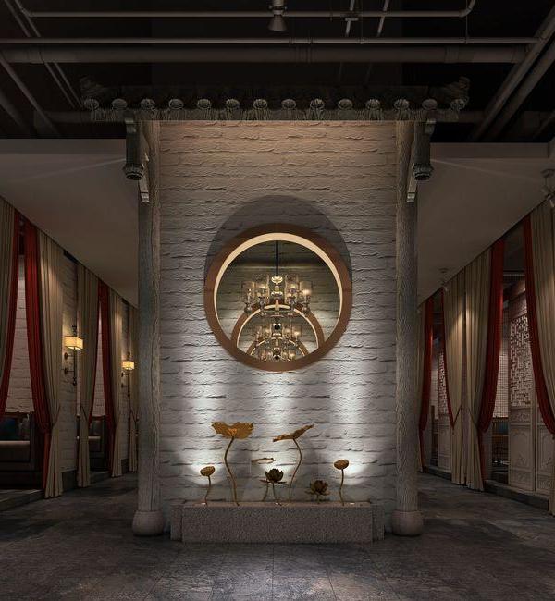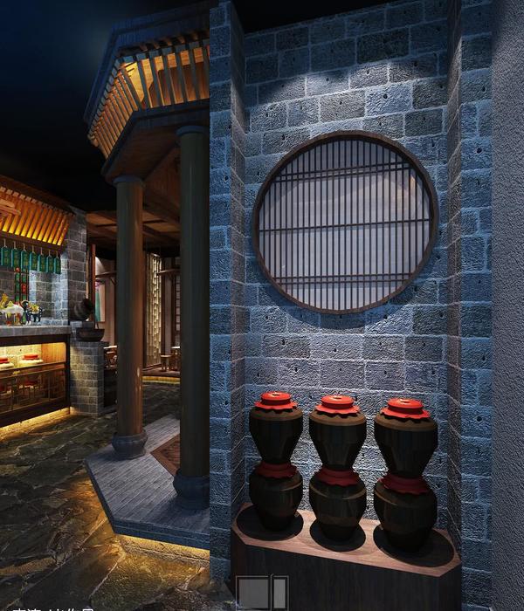不用华丽的文字来表达项目,平白实在才是真理!!!我是KOL“勾勾手刘志广”,用“粤语”来写作!看不明白,请多看香港电视或多唱“粤语”歌。。。
No fancy words to express the project, plain is the truth! !! I am Kol, “gogohands Liu Zhiguang”, to write in “Cantonese”. Do not understand, please watch more Hong Kong TV or sing more “Cantonese”songs. . .
勾勾手刘广智生活记录
GogoHands Liu Guangzhi life record
我觉得餐饮投资对比于其它的创业项目,还是比较容易成功,因为食是刚需,每天都要消费,餐酒更是一个重要的社交场所,所以,值得投资!
I think food investment compared to other entrepreneurial projects, or relatively easy to succeed, because food is just needed, every day to consume, food and wine is an important social scene, so, worth investing!
多边形展馆包括一个圆形的混凝土平台,一个矩形的建筑体量,和一个圆形的钢制天篷。类似旋转木马的建筑设置在椭圆形的中间,一边是儿童游戏区,隐藏着喷泉,另一边是露台的桌椅。砖立面上的混凝土长凳是新兵训练营或跑步训练的起点。树木从露台的圆孔中向上生长,越过树冠的钢梁。内部,钢结构的天篷继续作为建设的木材,层压梁与混凝土柱中间的建设。餐厅和厨房形成了一个 T 形空间与大型玻璃幕墙。
The multi-sided pavilion consists of a round concrete terrace, a rectangular building volume, and a round, steel canopy. The carousel-like building is set in the middle of the oval with on one side a play area for children with hidden fountains and on the other the tables and chairs for the terrace. The concrete benches in the brick façade are the starting point of a boot camp or running training. From circular apertures in the terrace, trees grow upwards past the steel beams of the canopy. Inside, the steel construction of the canopy continues as the construction of wooden, laminated beams with a concrete column in the middle of the building. The restaurant and kitchen form a T-shaped space with large glass façades.
平面布置图
圆形钢制天篷和树木可以用灯光、装饰品和攀缘植物来装饰。圆形的混凝土露台位于米色的半铺面区域,形成了亭子和天然石头椭圆形之间的过渡。展馆在整个屋顶上安装了太阳能电池板,EPC 值为0,并且没有连接到煤气管道。热泵的室外单元与建筑体量相结合,位于立面的木格栅后面,与大多数其他所需的空气入口和出口一起。砖墙立面是由制造商 Janinhoff 生产的陶土模块砖的剩余部分制成的。没有合适的作品或基石可用。因此,一些块锯,垂直或水平,以实现所需的模式,立面的尺寸和长椅和窗户的位置。
The circular steel canopy and the trees can be decorated with lights, ornaments, and climbing plants. The round concrete terrace lies in a beige-coloured semi-paved area and forms the transition between the pavilion and the natural stone oval. The pavilion has solar panels over the entire roof, an EPC of 0, and is not connected to the gas mains. The outdoor unit of the heat pump is integrated with the building volume and located behind a wooden grille in the façade, along with most of the other required air inlets and outlets. The brickwork façade is made with a leftover batch of terracotta module bricks from manufacturer Janinhoff. There were no fitting pieces or cornerstones available. Some of the blocks were therefore sawn, vertically or horizontally, to achieve the desired pattern, the dimensions of the façade and the position of the bench and window.
{{item.text_origin}}

