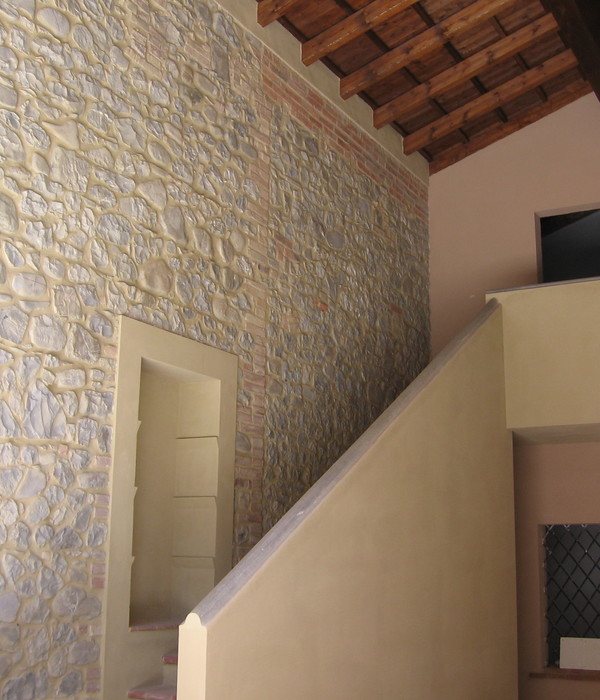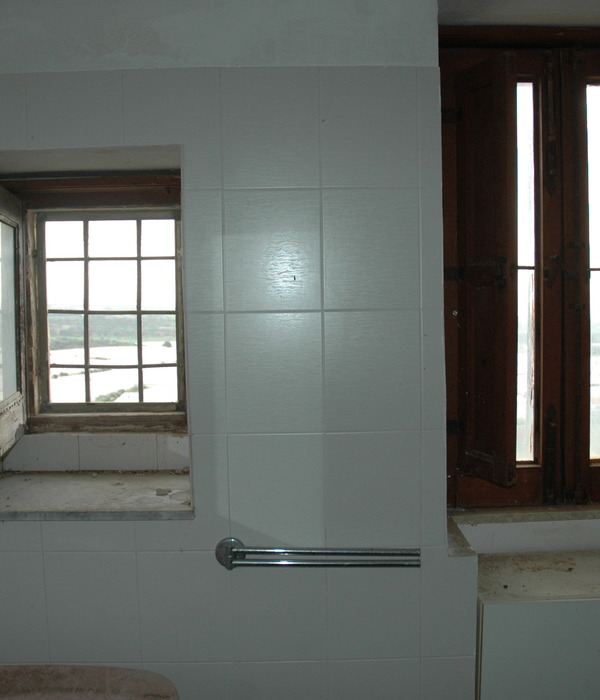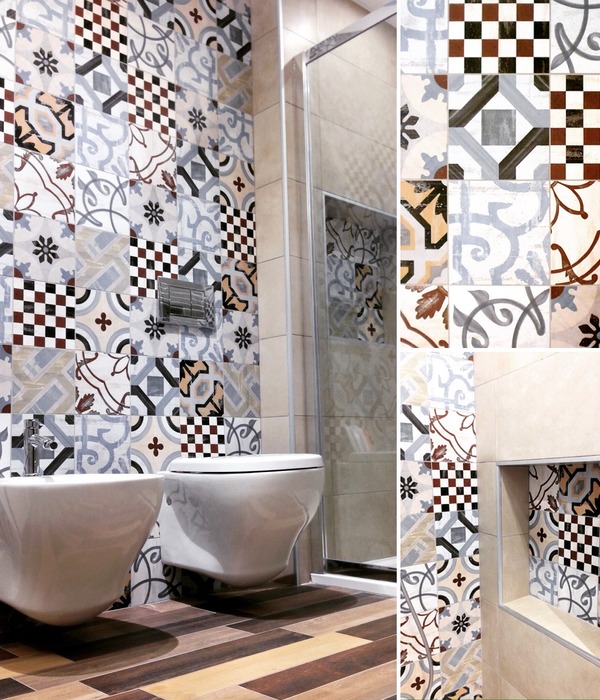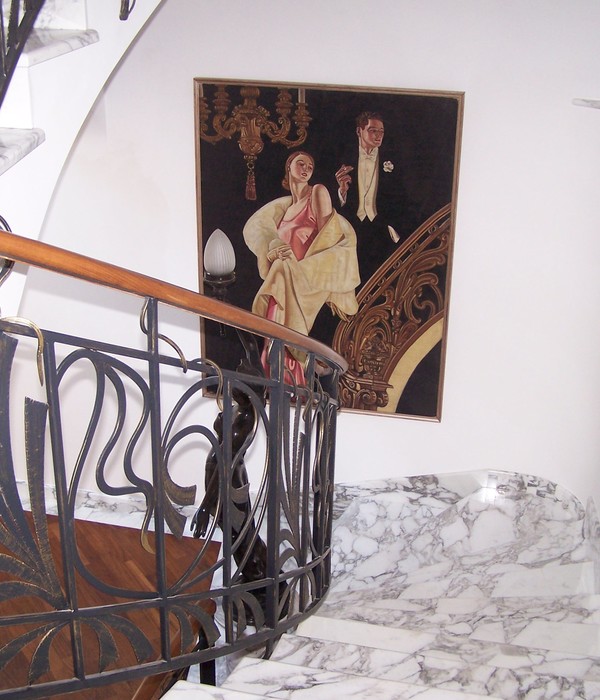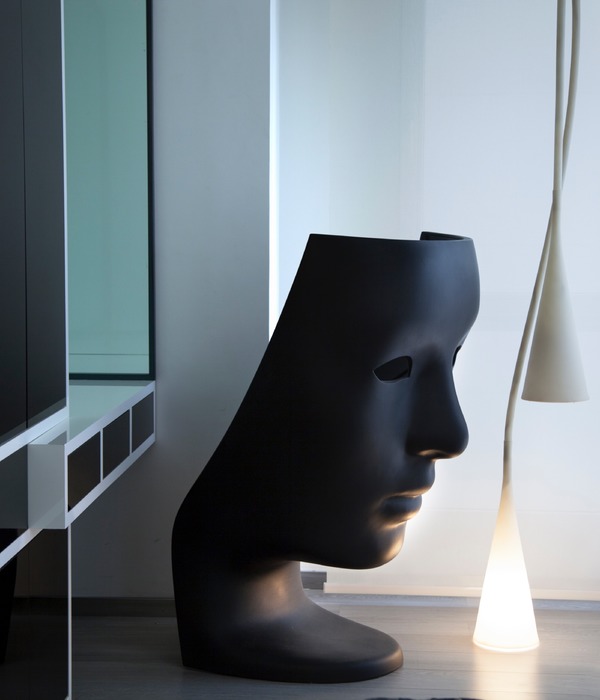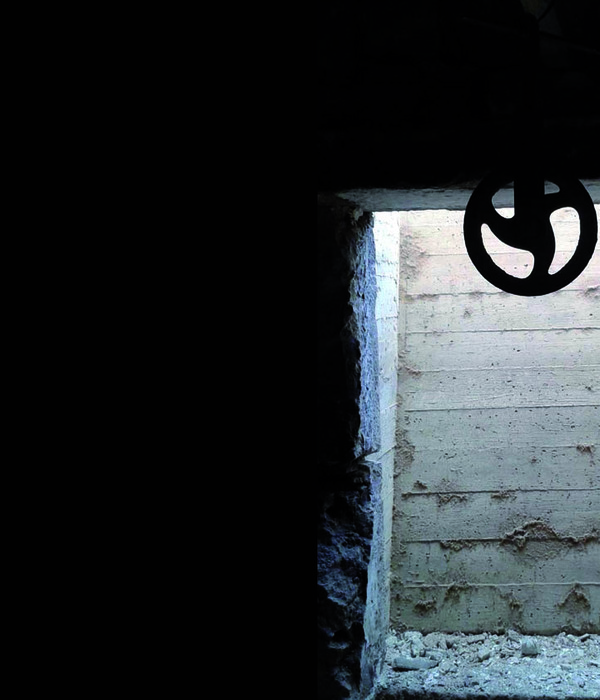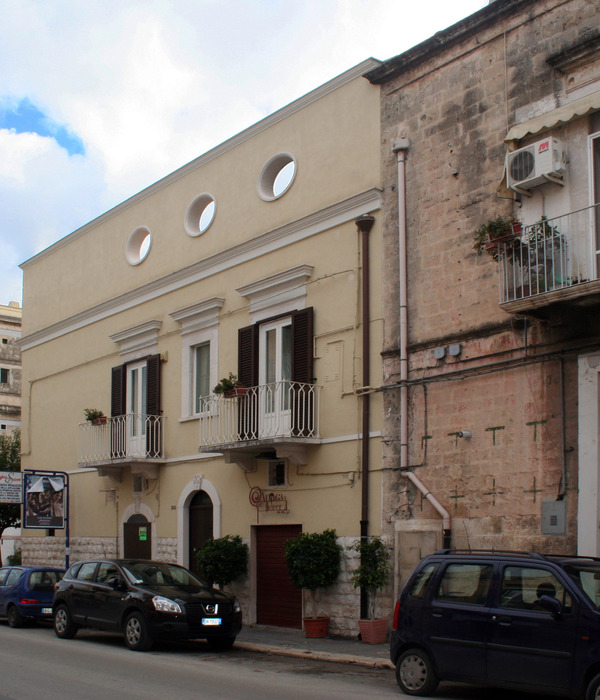The Red Cross-Flanders hotel in Zuienkerke provides people, who due to illness, age, social circumstances or special needs are unable to go on holiday, with the opportunity to unwind, with or without their caretakers.
DOUBLE TORUS The Polderwind domain is located by a large lake in the rugged landscape of the West Flemish Polders. The circular volume – or rather, a stacked double torus with an uneven centre – offers a 360° view of the wide surroundings. The low-rise building with wooden facades is a modest presence in the landscape.
The hotel has an introverted and extroverted character, the duality of which is expressed in a very subtle way. The courtyard unfolds as an intimate place where you can retreat without hesitation. The public spaces are on the outside of the circle. There, the building fully opens up to its surroundings through the floor-to-ceiling glass sections. Where the three access axes are positioned, you can look completely through the building, from the domain to the inner garden.
The circular volume encloses an inner patio where residents and visitors can find shelter from the sea breeze. The ground floor is openly accessible and transparent. A path cuts across the building. The public square and the common areas on the ground floor – like the cafeteria, the wellness area, and the fitness facilities – emphasize the social experience of going on vacation.
PATIENT BECOMES GUEST The circular shape meets the essential prerequisite of allowing people with disabilities to navigate freely around the building. Whereas the design of most care centres emphasises functionality from the point of view of the practitioner, in this project the architects put the user first. The patient becomes a guest.
The upper floor grants guests more privacy and tranquility with guestrooms located along the outside of the torus, overlooking the natural surroundings. More secluded relaxation areas allow guests to be alone but still able to observe the collective happenings on the inner patio.
{{item.text_origin}}




