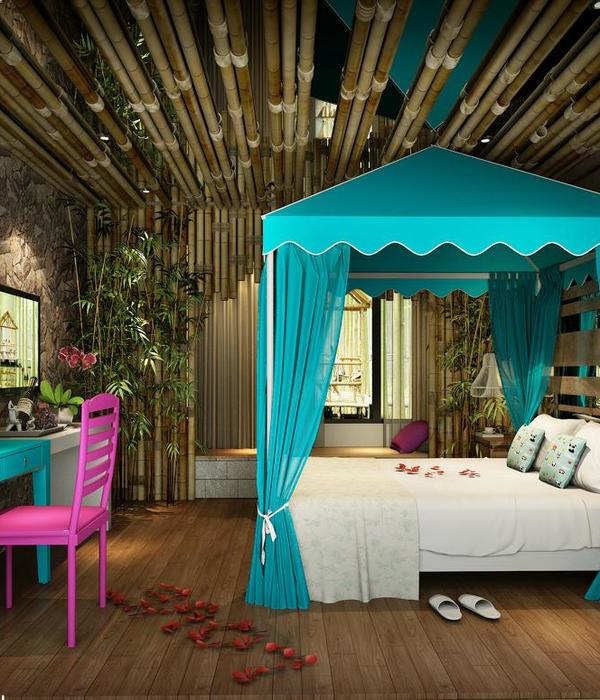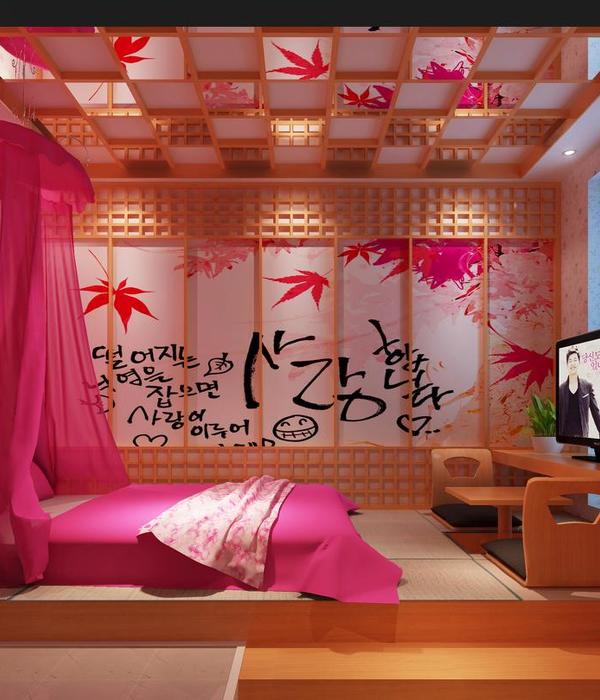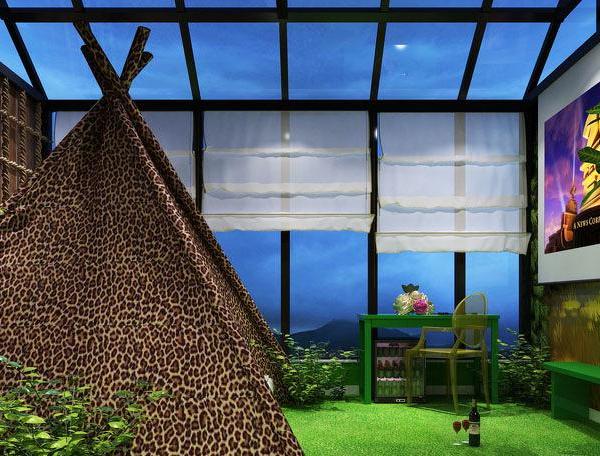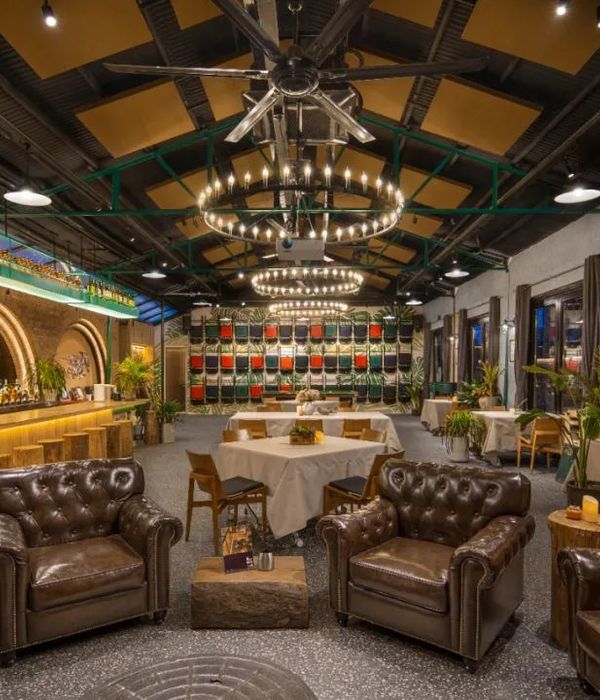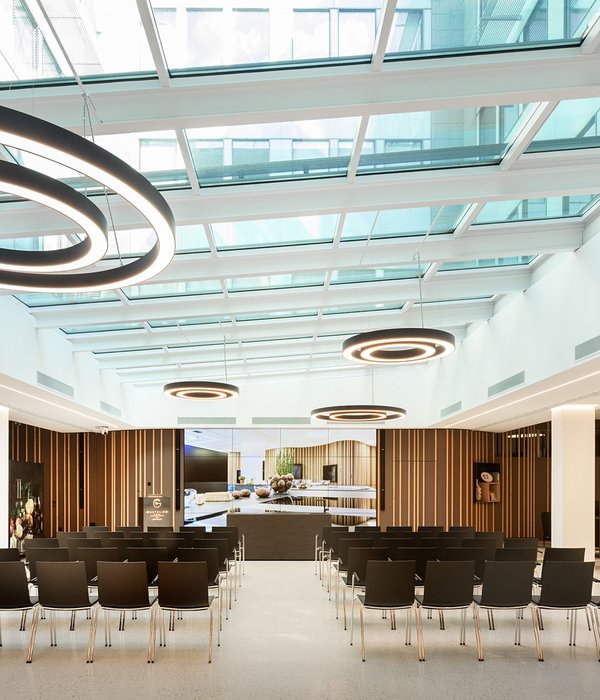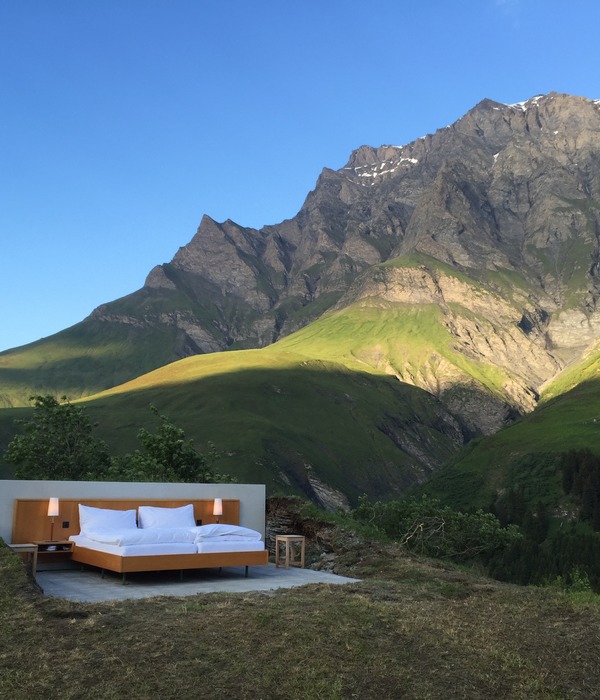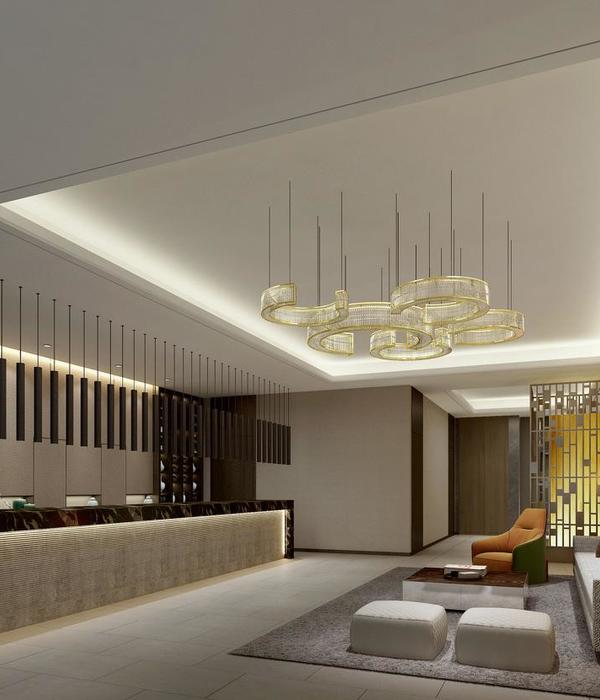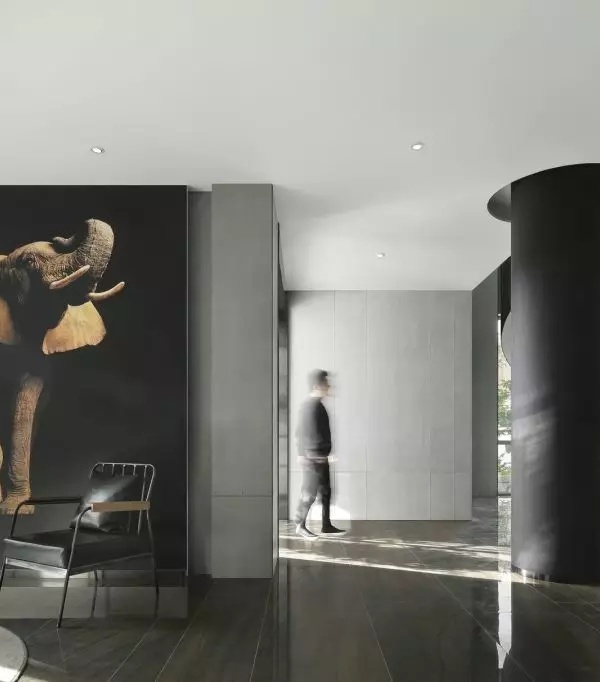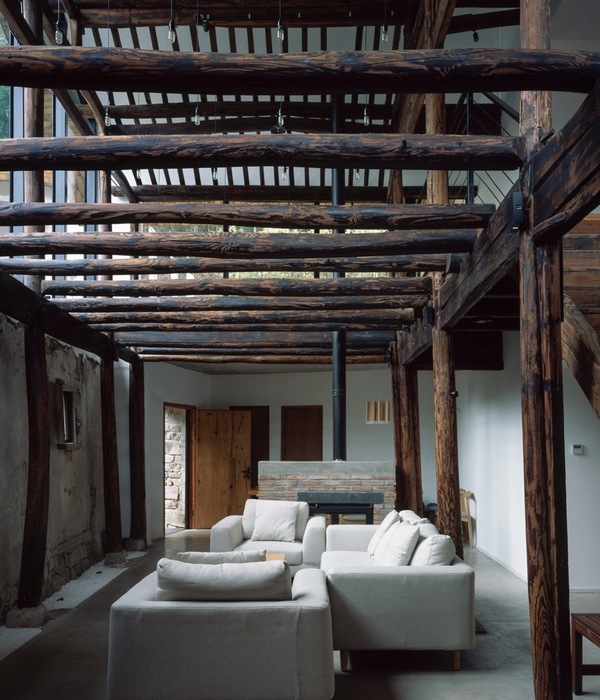The project is a reconstruction of the existing building, on the road Patriarchou Ioakeim 36 in Kolonaki, formerly known as "Block of Flats Z. Lorentzatou”, designed by architect M. Lazaridis and built in 1935. The building of interwar architecture in the city of Athens is characterized by the vertical symmetry of the façade, the erker and the curved shaped balconies.
The aim of the solution is to combine all the characteristic elements of the face by vertically unifying the bands of the balconies, which results the creation of a horizontal, unified façade, highlighting the whole building as continuity of the urban style. Hotel has thirty-nine rooms, twenty-nine of them are doubles, two are triples, four are single and four are suites. At ground floor level there is the lobby of the hotel and a showroom/retail store for the products of COCO-MAT company. The vertical movement is carried out through the main staircase and the elevator that are still in their original position. By the remodeling of the interior, a second elevator was installed for serving people with disabilities. While the visitor is in one of the most lively and bustling parts of the city, he can choose the degree of the interaction with the public environment, making his accommodation experience unique. This is accomplished through the movable constructions of the façade, which is constantly changing at user’s choice, and through the windows. To increase the sense of freedom, our products integrate the interior with the exterior environment. In particular, it was installed the lift-and-slide SMARTIA S560 which is distinguished for its high levels of thermal insulation and It is ideal for covering large openings. Also, for the hinged windows, the thermal insulating aluminium system SMARTIA M11500 was chosen.
Architect: Elastic Architects
{{item.text_origin}}

