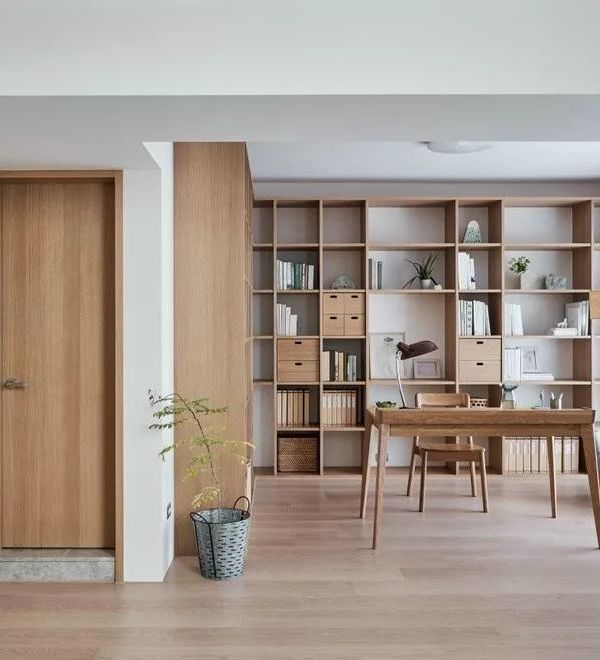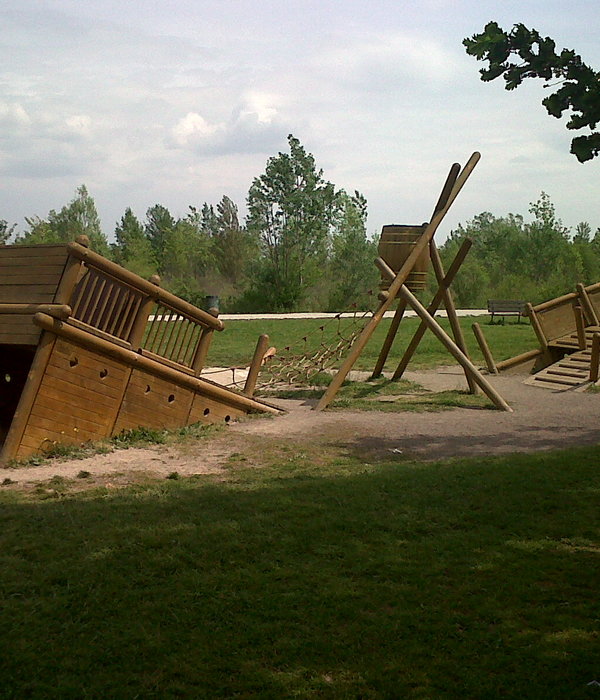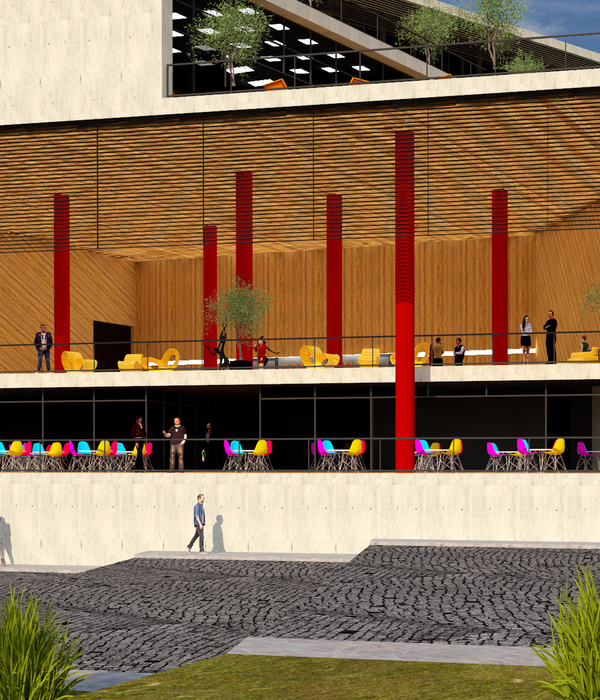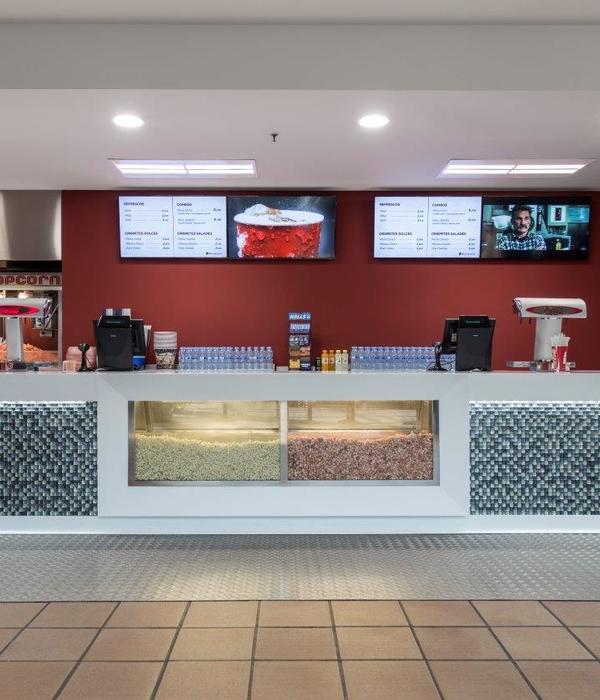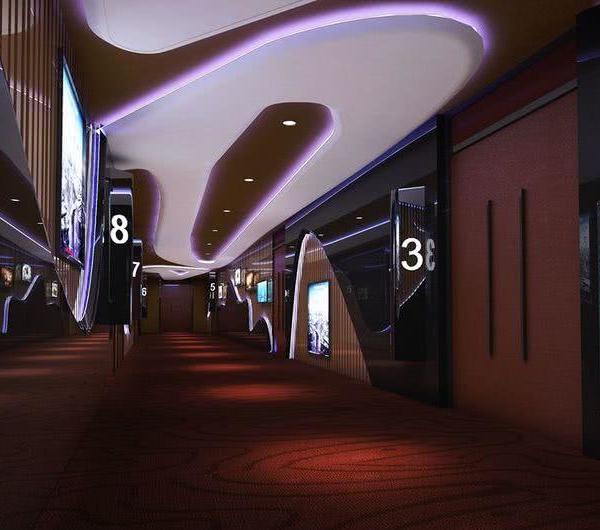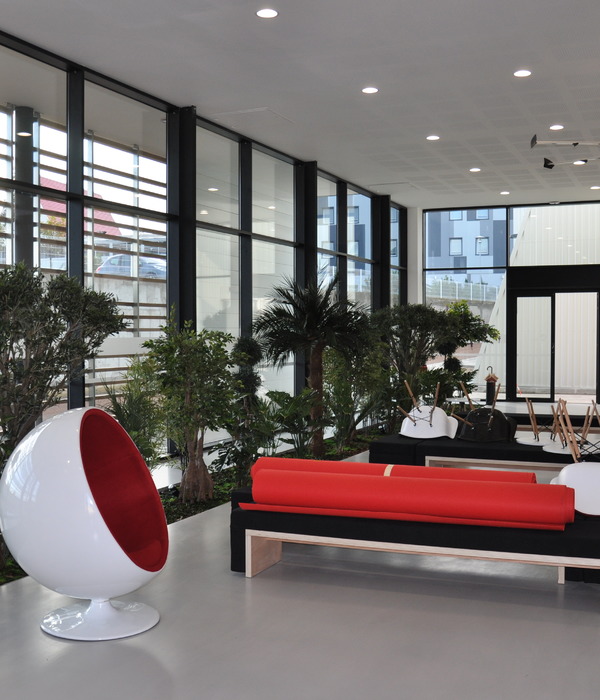© Filippo Bamberghi
菲利波·班贝吉
架构师提供的文本描述。第一家分店开业七年后,它的第一家店位于JK Iguamei购物中心和Arthur Casas的项目中,分销商米斯特拉尔寻找亚瑟卡萨斯工作室的团队签署其第二个地址,现在伊格特米购物中心。像第一个,新的空间应该是诱人的,创新的和令人惊讶的,为客户提供丰富和愉快的购物体验。
Text description provided by the architects. Seven years after the inauguration of its first store, located in JK Iguatemi Mall and with Arthur Casas’ project, the distributor Mistral looked for Studio Arthur Casas team to sign its second address, now in Iguatemi Mall. Like the first, the new space should be inviting, innovative and surprising to provide customers with an enriching and enjoyable shopping experience.
Text description provided by the architects. Seven years after the inauguration of its first store, located in JK Iguatemi Mall and with Arthur Casas’ project, the distributor Mistral looked for Studio Arthur Casas team to sign its second address, now in Iguatemi Mall. Like the first, the new space should be inviting, innovative and surprising to provide customers with an enriching and enjoyable shopping experience.
在楼梯和对面入口之间,商店允许顾客穿过里面,到达商场的平行走廊。利用这一安排,Arthur Casas和团队创建了一条道路,其碳化实木两侧有从地板到天花板的架子,以便水平地容纳标签。
Between stairs and accessed by to opposite entrances, the store allows customers to cross inside to reach parallel corridors of the mall. Taking advantage of this arrangement, Arthur Casas and team created a path whose carbonized solid wood sides have shelves from floor to ceiling to accommodate the labels horizontally.
Between stairs and accessed by to opposite entrances, the store allows customers to cross inside to reach parallel corridors of the mall. Taking advantage of this arrangement, Arthur Casas and team created a path whose carbonized solid wood sides have shelves from floor to ceiling to accommodate the labels horizontally.
© Filippo Bamberghi
菲利波·班贝吉
记住旧的酿酒厂,碳化的固体木壁是专门为这个空间开发的,通过精密的工艺将其加热到3000摄氏度的温度,以获得特殊的重要性:褐色色调和曲线特征。
Remembering the old wineries, the carbonized solid wood wall was developed exclusively for this space thru a delicate process in which it is heated to a temperature of 3000 degrees celsius to acquire a special materiality: the brownish tone and a curvilinear character.
Remembering the old wineries, the carbonized solid wood wall was developed exclusively for this space thru a delicate process in which it is heated to a temperature of 3000 degrees celsius to acquire a special materiality: the brownish tone and a curvilinear character.
© Filippo Bamberghi
菲利波·班贝吉
这条路的两侧与明亮的白色地板和天花板形成了鲜明的对比。照明设计强调了这种成分,使墙壁看起来与地板和天花板分离。内部,“台面”(无定形表),也由建筑师设计,作为出席和葡萄酒展览的支持。还有一台触摸屏电视,供客人深入了解历史和饮料的特性。
The sides of the path contrast with the bright off-white floor and ceiling. Such composition is accentuated by the lighting design, which makes walls look detached from the floor and the ceiling. Inside, the “Mesa amorfa” (amorphous table), also designed by the architect, serves as support for attending and for the wine exhibition. There is also a touch screen television for guests to delve into the history and beverage properties.
The sides of the path contrast with the bright off-white floor and ceiling. Such composition is accentuated by the lighting design, which makes walls look detached from the floor and the ceiling. Inside, the “Mesa amorfa” (amorphous table), also designed by the architect, serves as support for attending and for the wine exhibition. There is also a touch screen television for guests to delve into the history and beverage properties.
© Filippo Bamberghi
菲利波·班贝吉
位于入口之一,有空调的酒窖拥有最好的标签,在另一个入口,橱窗在抽屉上展示场景性的瓶子和配件,自下而上点亮。为了完成这个项目,一个酒吧提供品尝和开胃菜。该空间,在商场走廊,工作在一个岛保护的石板碳化木材,遵循相同的视觉特征的内部商店。
Located at one of the entrances, and air-conditioned wine cellar holds the finest labels and, in the other entrance, a window displays scenographically bottles and accessories on drawers, lit from the bottom up. To complete the program, a wine bar offers tastings and appetizers. The space, in the mall corridor, works in an island protected by slats of carbonized wood, following the same visual identity of the interior of the store.
Located at one of the entrances, and air-conditioned wine cellar holds the finest labels and, in the other entrance, a window displays scenographically bottles and accessories on drawers, lit from the bottom up. To complete the program, a wine bar offers tastings and appetizers. The space, in the mall corridor, works in an island protected by slats of carbonized wood, following the same visual identity of the interior of the store.
© Filippo Bamberghi
菲利波·班贝吉
Architects Studio Arthur Casas
Locations Av. Brg. Faria Lima, 2232 - Jardim Paulistano, São Paulo - SP, 01489-900, Brazil
Architect in Charge Arthur de Mattos Casas
Area 100.0 m2
Project Year 2018
Photographs Filippo Bamberghi
Category Store
Manufacturers Loading...
{{item.text_origin}}

