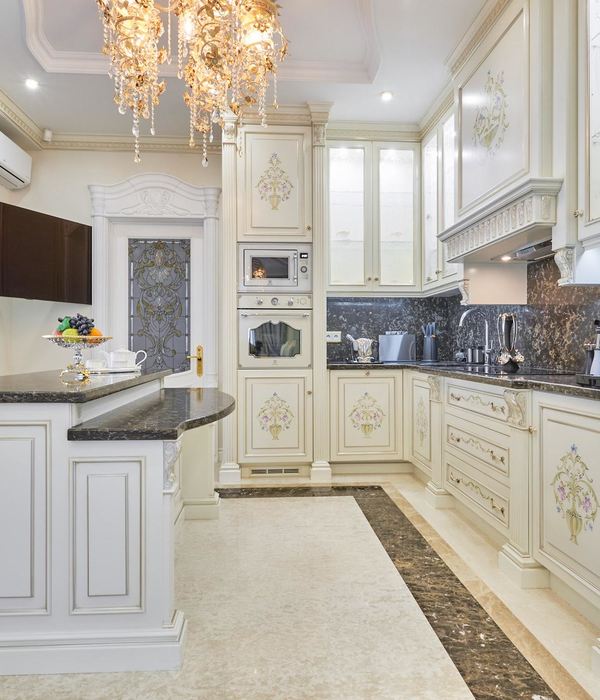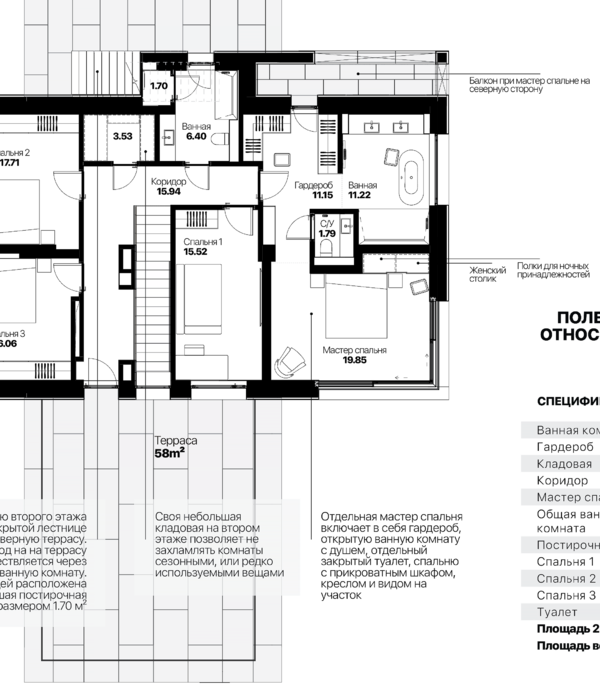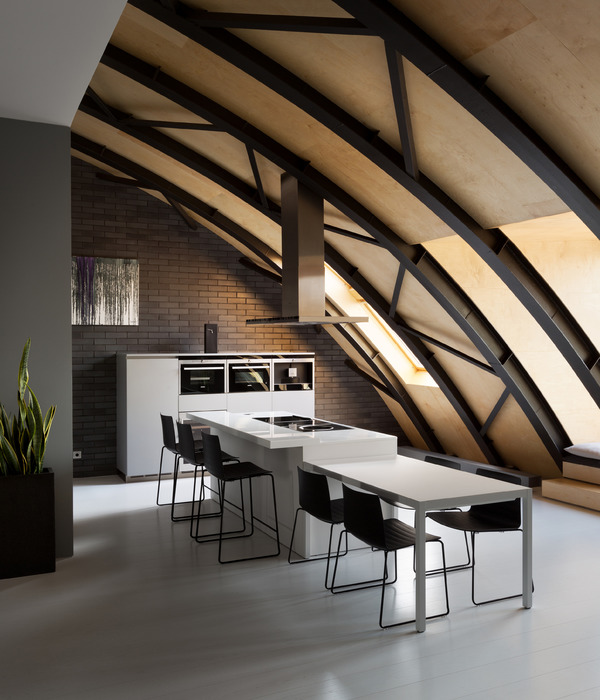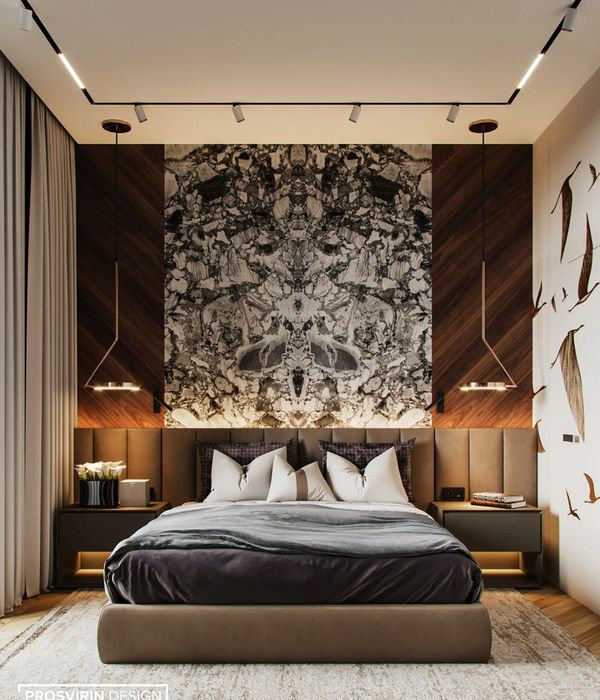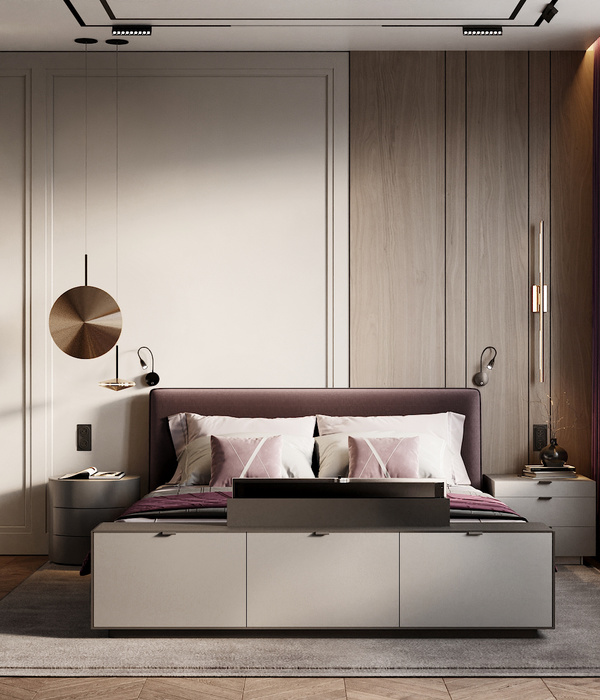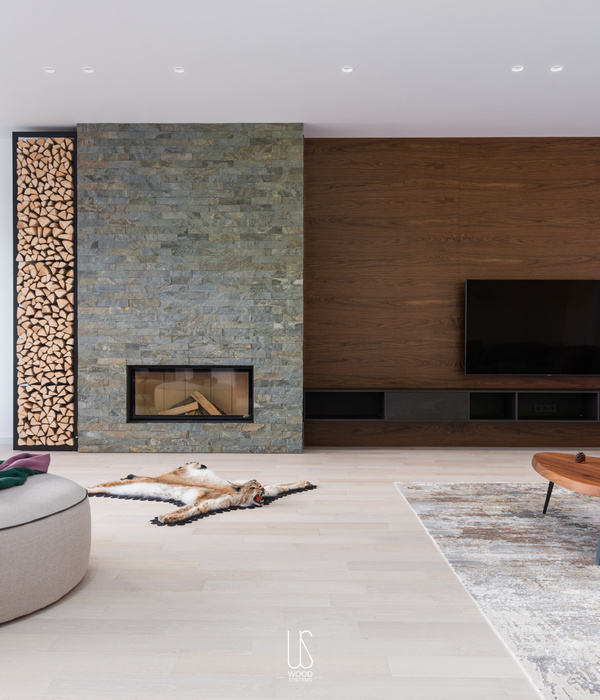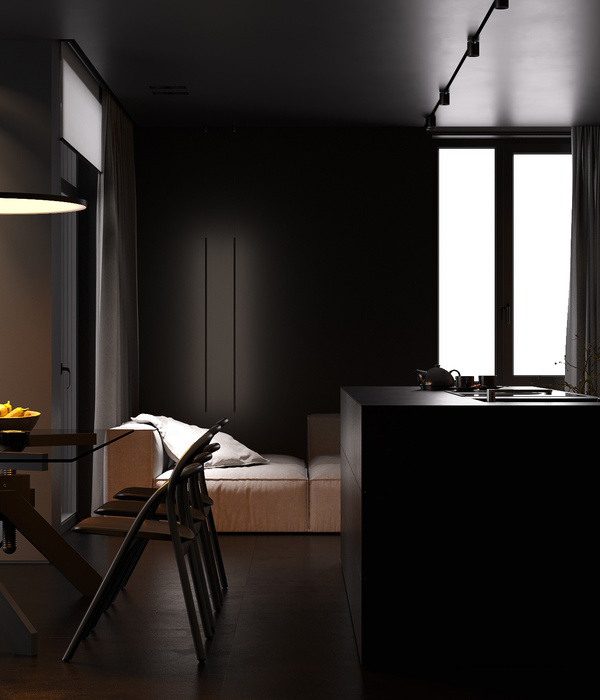DS House is a modern single-family house located in Jaraguá do Sul, Brazil, designed in 2016 by Pablo José Vailatti.
Description
The DS House has a total built area of 195 m². It is located in the city of Jaraguá do Sul in Santa Catarina state, Brazil on very sloping terrain. The project responds to the demand of a couple expecting a daughter and seeks to create a modern, suggestive and welcoming environment for the enjoyment of the residents.
The house program was organized on three levels. On the lower level, which is located on the north side of the lot, next to the boundary, there is a two-car shelter. The residence´s social area is on the intermediate level, which is also accessible from the street level, in view of the local topography. It includes a living room, a dining room, and a kitchen, as well as a toilet and service area. The social environment has a burnt cement floor. It provides lots of natural lighting and ventilation, as it connects to the south with a side garden and to the west with the rear garden of the residence, with glass closure in both cases. On the upper floor, there is a master bedroom for the matrimony and two more bedrooms, all with access to the side terrace, which extends over the roof slab on the middle floor.
Eleven steps connect the garage with the social level. In the back of the land, there is also an unevenness, which is resolved by the construction of a retaining wall lined with stone and a staircase, which also allows the change of level in the exterior area of the residence.
The structure of the house is made of reinforced concrete, whilst its beams and the straight staircase, which communicate with the upper floor, are made of exposed concrete. Steel bars support the stairs, painted black.
The house shape definition is in accordance with the topography of the land and the local landscape view. The bedrooms´ terraces have a clear view to the lower part of the surroundings. The upper floor is above the social floor, in order to create two rockers, one for the front and one for the rear. The front cantilever protects the main entrance of the residence, while the rear cantilever creates a covered and open living space, fully connected to the internal social area and garden at the rear of the plot.
In the front facade, there is a horizontal opening protected by a black aluminum lattice. It allows light to enter and a view from the interior of the room towards the street while providing the necessary privacy for the residents of the house.
The shape of the house is the result of a design of straight and simple lines of articulated rectangular volumes, which respect and adapt the work to the topography of the land, aiming to explore the landscape view and the construction technique of reinforced concrete, as well as the exposed concrete aesthetics.
Photography courtesy of Pablo José Vailatti
{{item.text_origin}}

