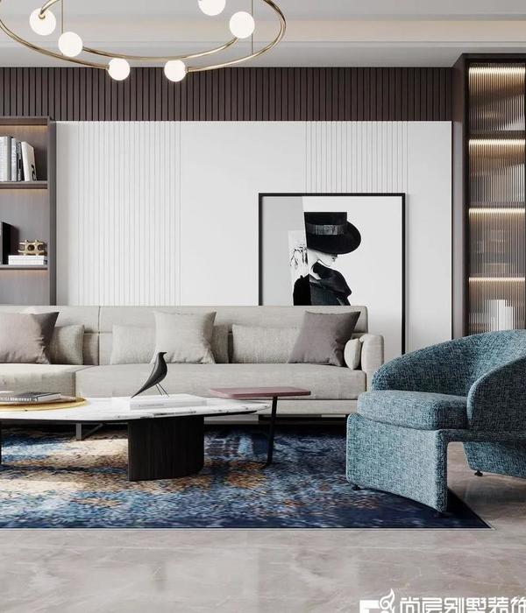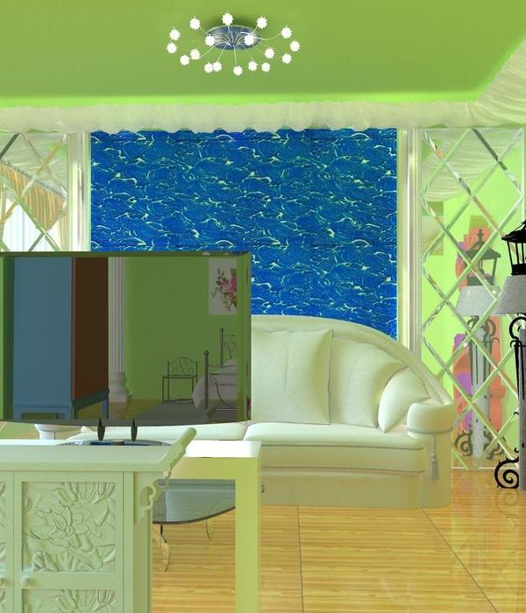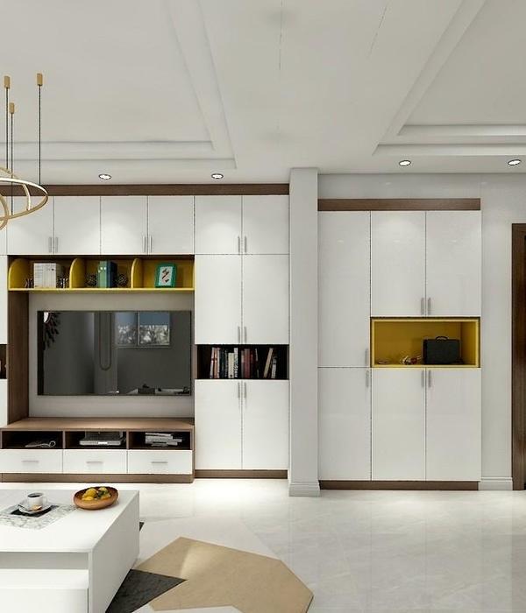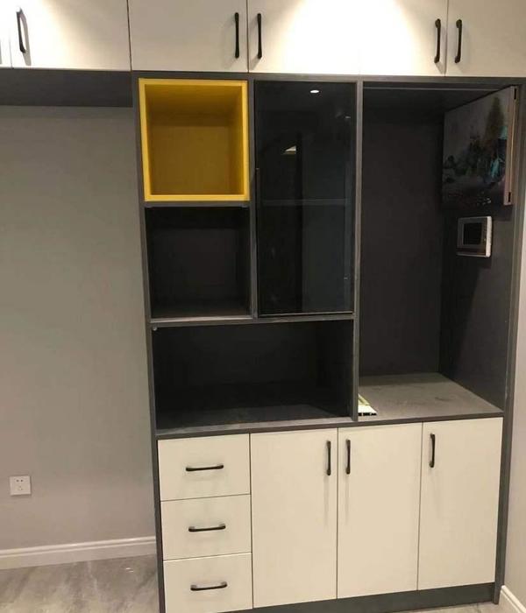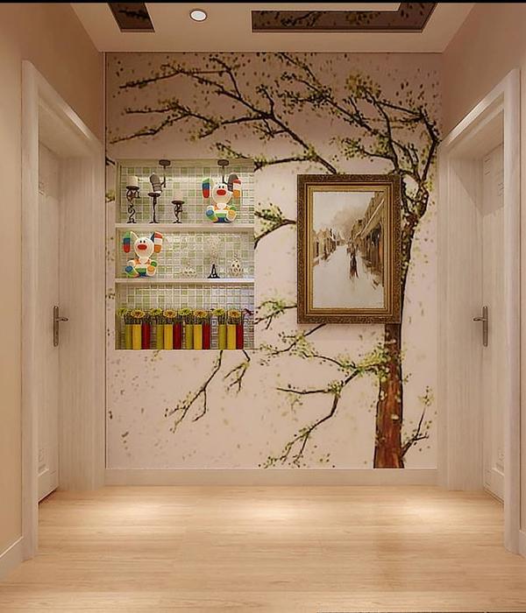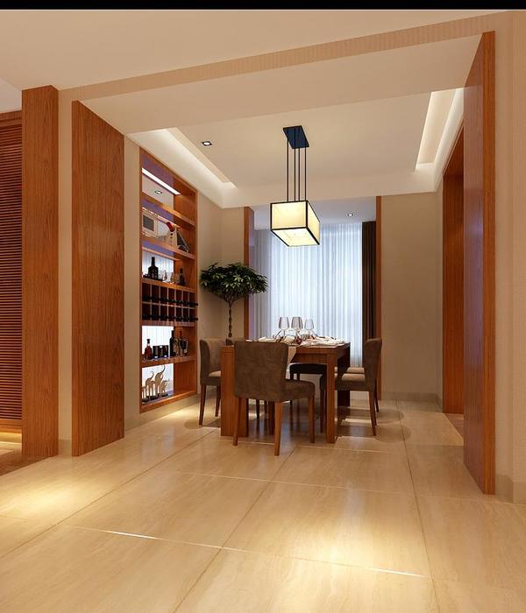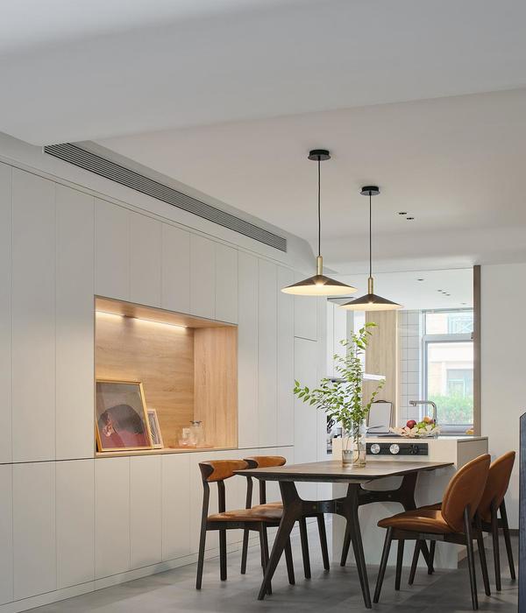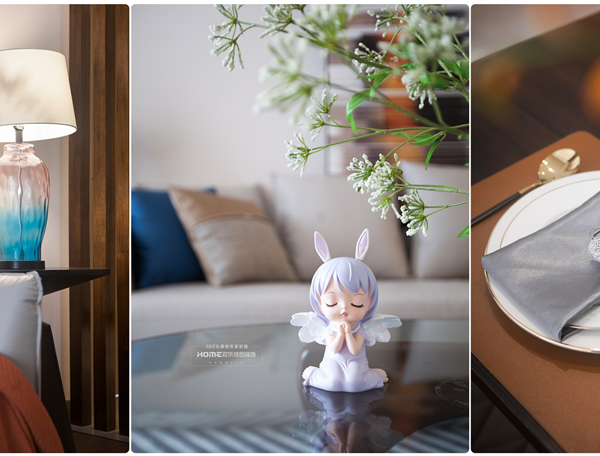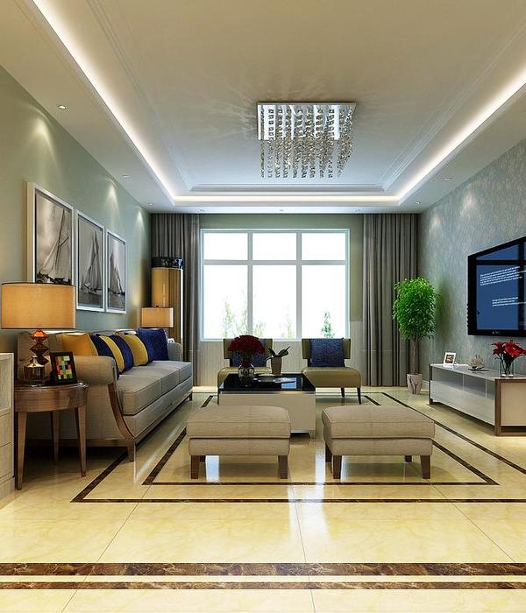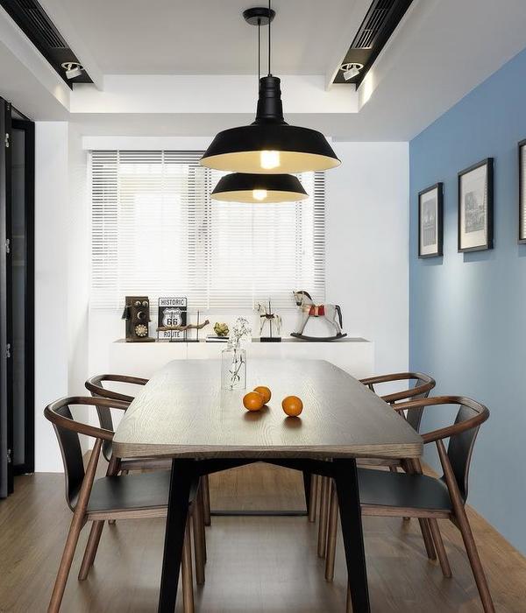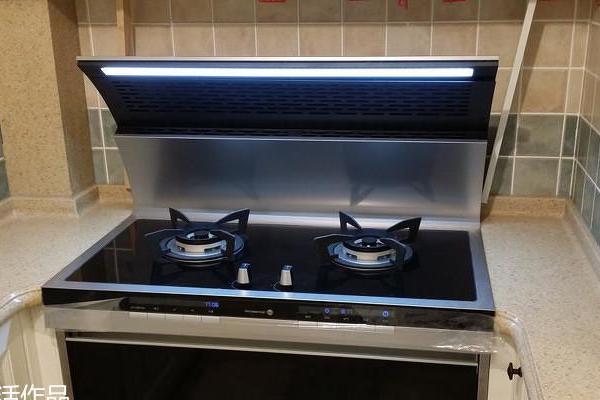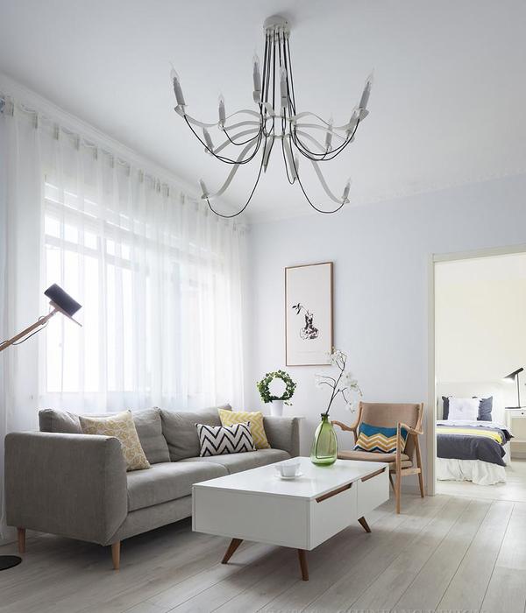Wallpaper* takes a peak round Fazenda Boa Vista – a stunning country home by Brazilian architecture and design firm Fernanda Marques Arquitetos Associados, located in Porto Feliz, São Paulo
位于巴西圣保罗的Fazenda Boa Vista并不是典型的乡村之家。巴西建筑公司Fernanda Marques Armisetos Associados的任务是设计和创建一个既开放、轻巧又与景观融为一体的乡村住宅,但同时也是时尚和豪华的。
其结果是一座优雅的,土色调700平方米的房子在木材,玻璃和石头.经过两年的工作后,这座钢框架的农舍于2015年完工,它遵循周围地形的形状;建筑师的目标之一是将这座房子融入波尔图·费利兹(Porto Feliz)的景观中。弗南达·马克斯解释说:“创建一个几乎透明的房子是我在这个项目中的目标。”“整个地区实施的交叉通风系统,再加上正面全开的玻璃窗,创造了室内和室外的无缝过渡。”
该建筑包括居住区、厨房、主人套房和四个客人套房,每个空间都可以提供周围高尔夫球场和湖泊的景观。家庭的内部充满了柔和的深色褐色和米色色调,与田园环境相得益彰。尽管中性的核心色方案,巴西CuMuu木,纹理织物和玻璃家具提供了一个复杂的感觉典型的马克斯的清洁,豪华的当代风格。她说,尽管它的位置,我试图在我的城市项目中发挥同样的技术、美学和伦理上的可能性。
The firm was tasked with designing and creating a country home that was at once open, lightweight and integrated with the landscape
The home is designed with a seamless transition between indoor and outdoor spaces, creating a flow from the living rooms to the open-air pool and garden
To faciliate this, the façade is comprised of smooth sliding panels, giving the 700 sq m house an airy, lightweight feel
The home’s interior is filled with soft shades of dark brown and beige that complement the bucolic surroundings
The building includes a living area, kitchen, master suite and four guest suites, with each space laid out to offer views of the surrounding golf course and lake
After sunset, the open structure of the glass details and panels allow the house to light up the night
keywords:Residential architecture, Brazil, Brazilian architecture, residential interiors
关键词:住宅建筑,巴西建筑,住宅内部
{{item.text_origin}}

