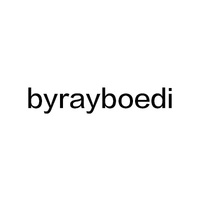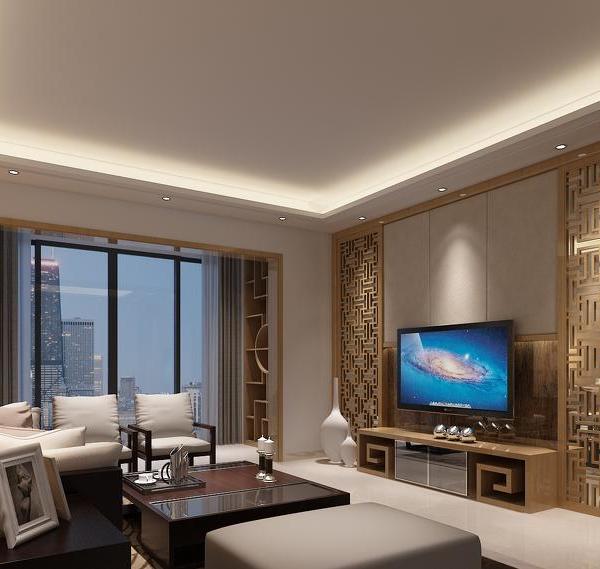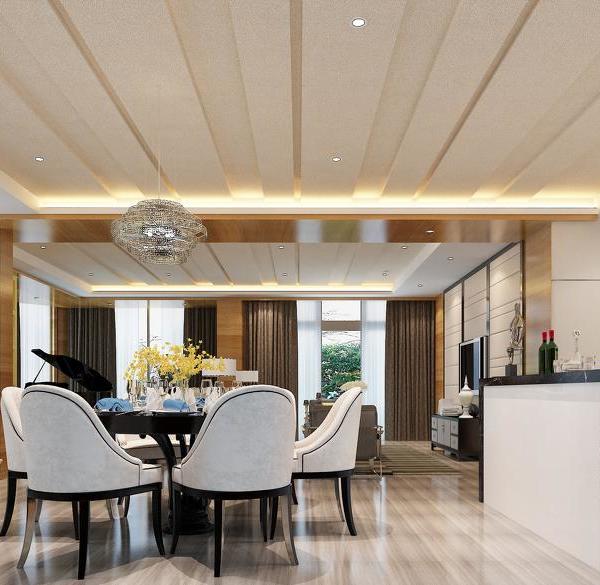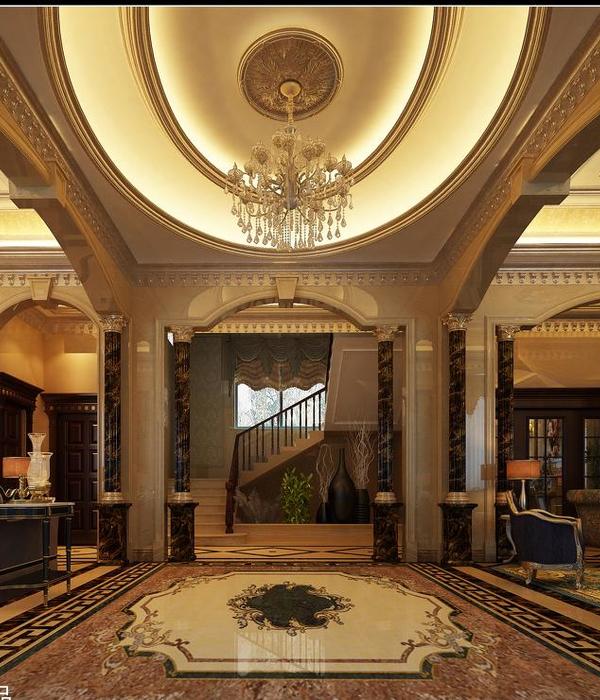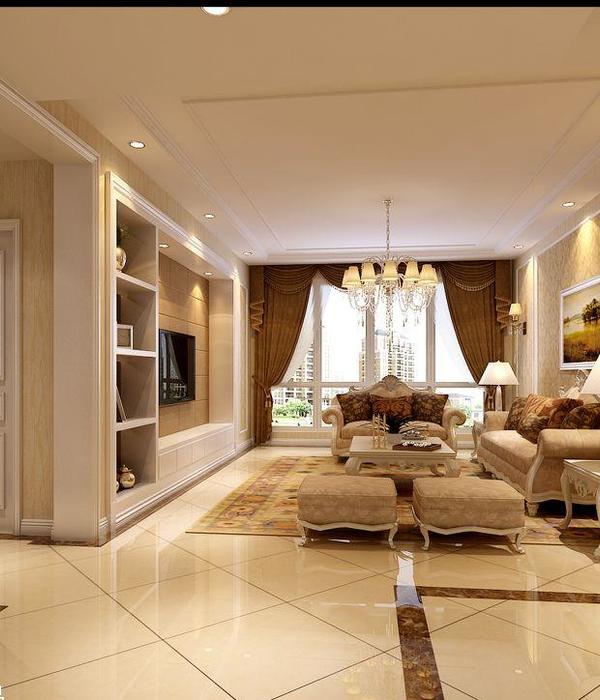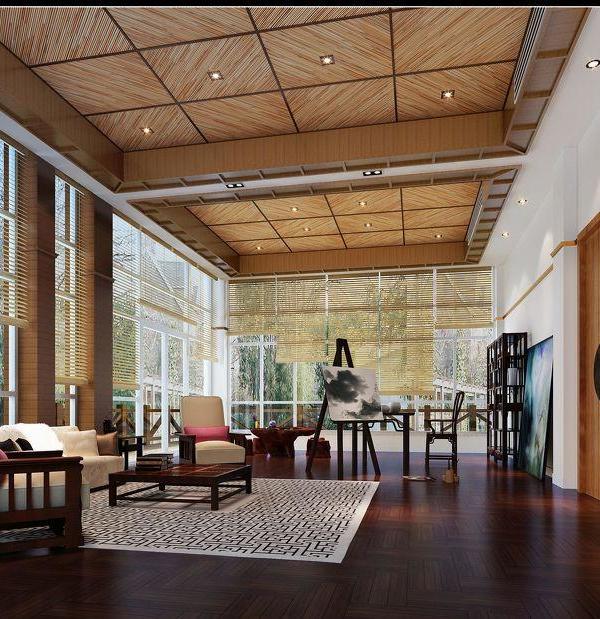光线空洞 | 印度尼西亚 Medan 的现代住宅设计
Houses, Medan, Indonesia
设计师:byrayboedi
面积: 250 m²
年份:2020
建造商: Toto, Dekson, Elite
Lead 设计师:Raymond Boedi
Contractor:Alfa Dinamika Imperium
City:Medan
Country:Indonesia
This residential project is located in Medan, Indonesia. The land itself is 150 m2 and the 3 storey house is 250 m2. It all starts from a simple line and altogether, they transform into varying sizes and shapes. With a hint of nature’s greatest source of life - light, they form a perfectly balanced architecture. The façade is a 3,8 meter high concrete wall, shielding the porch that are purposively hidden at first sight to trigger interests and curiosities.
Thereafter, an extensive hallway follows along to lead the dwellers into different scenes of this house. Scenes where comfort and design work in conjunction. With some structural elements preserved, changes are required in order to evoke the sense of spaciousness inside the house.
Building leveling and glass skylights play a crucial part in creating the whole atmosphere of the house. The voids and the absence of solid floor slabs have resulted into a more optimized lightings. The floor slabs are altered into galvanized grating plates and thus natural lighting can be further emphasized, even helpful as the time indicator so that the dwellers can enjoy the passing of days and nights.
The concretes, timbers, and the colors inside the house work harmoniously to create tranquility inside the space. Every characteristic of the materials makes the house as whole. Every drawn line is always connected just like the undisclosed connection between the house and its dwellers, always completing and protecting each other.
项目完工照片 | Finished Photos
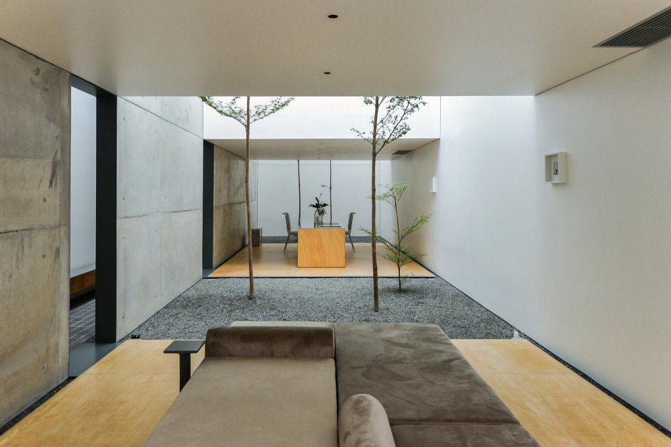
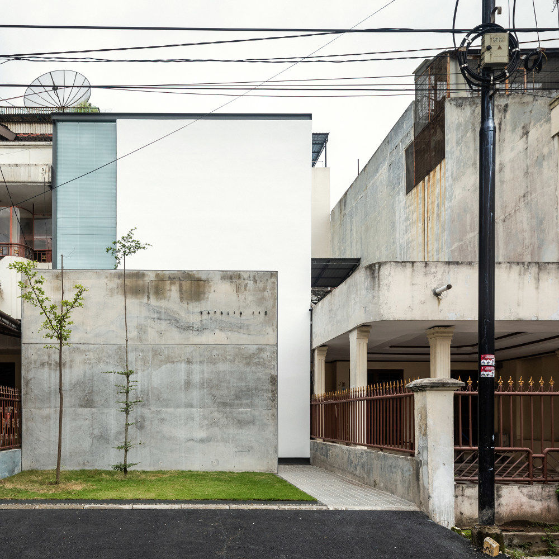
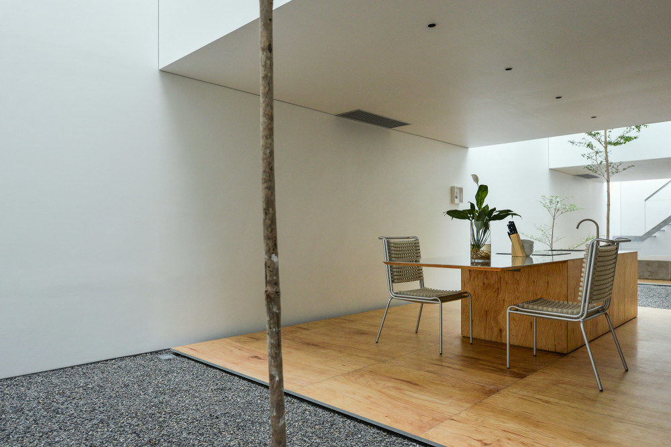
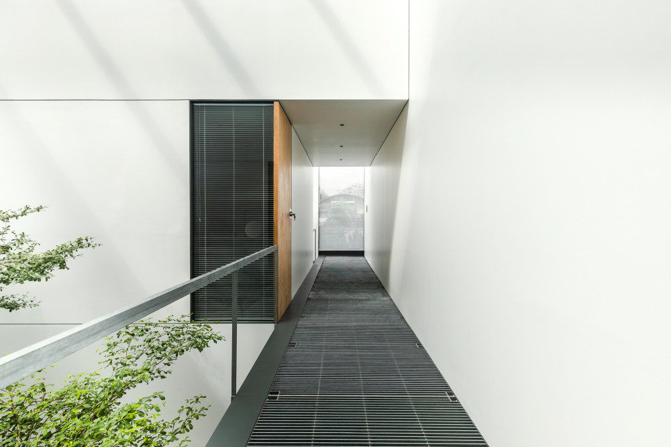
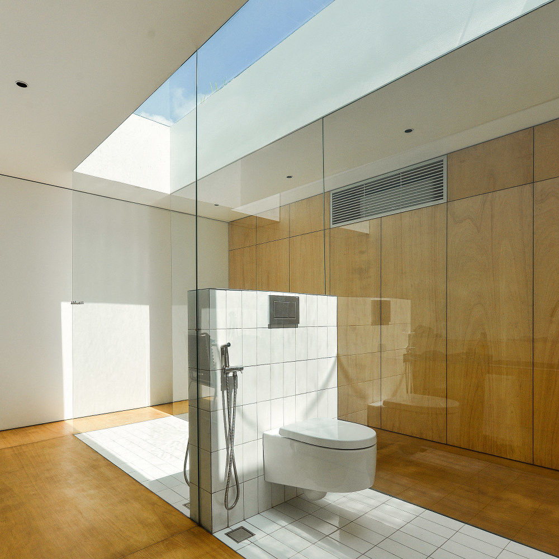
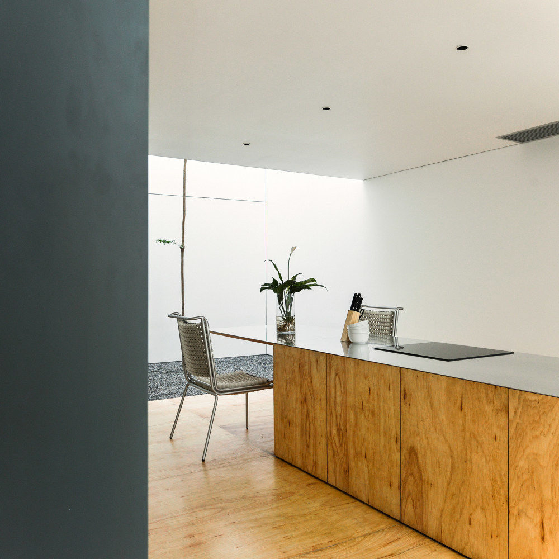

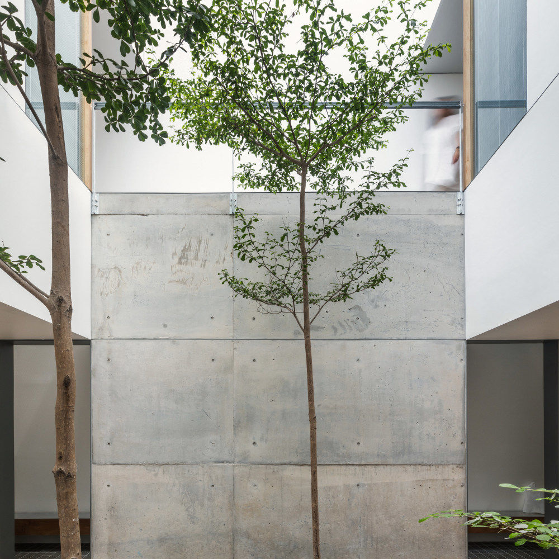
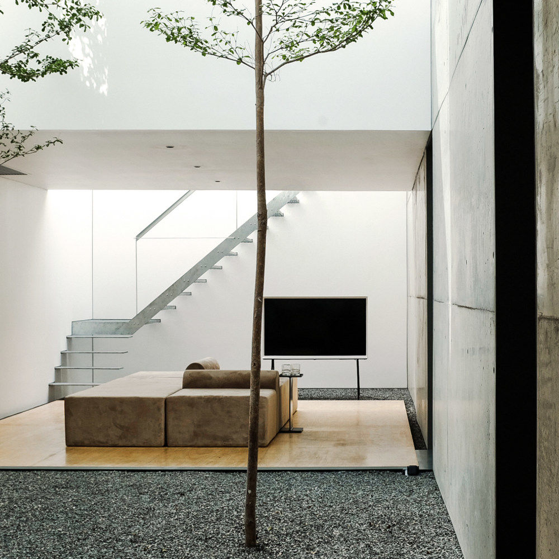
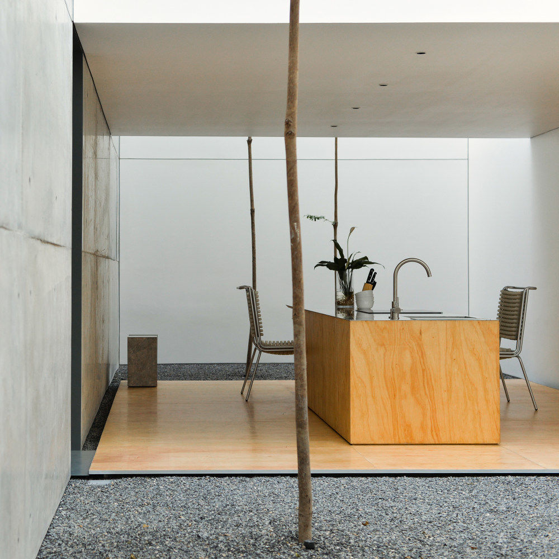
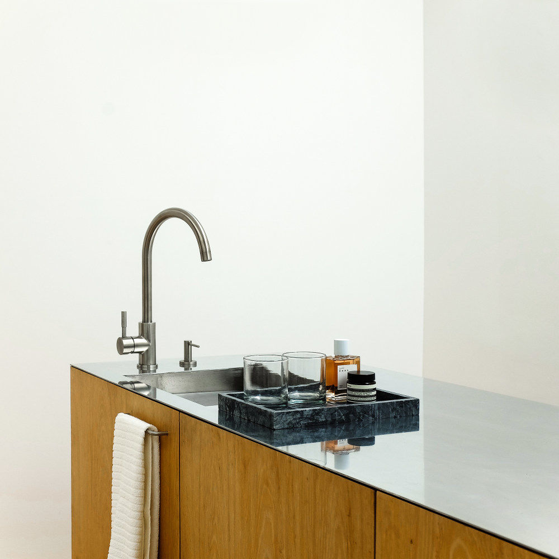
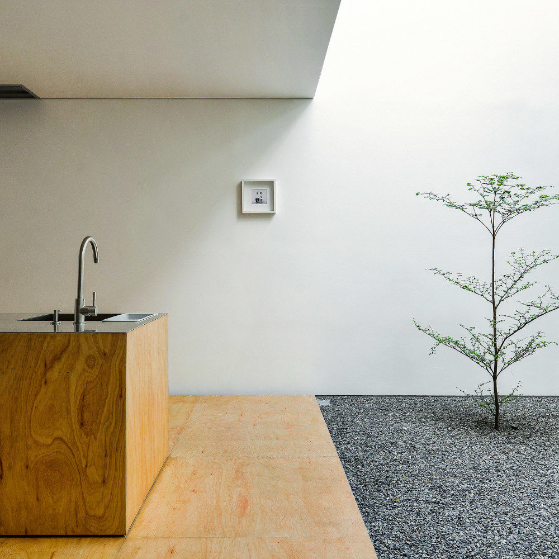

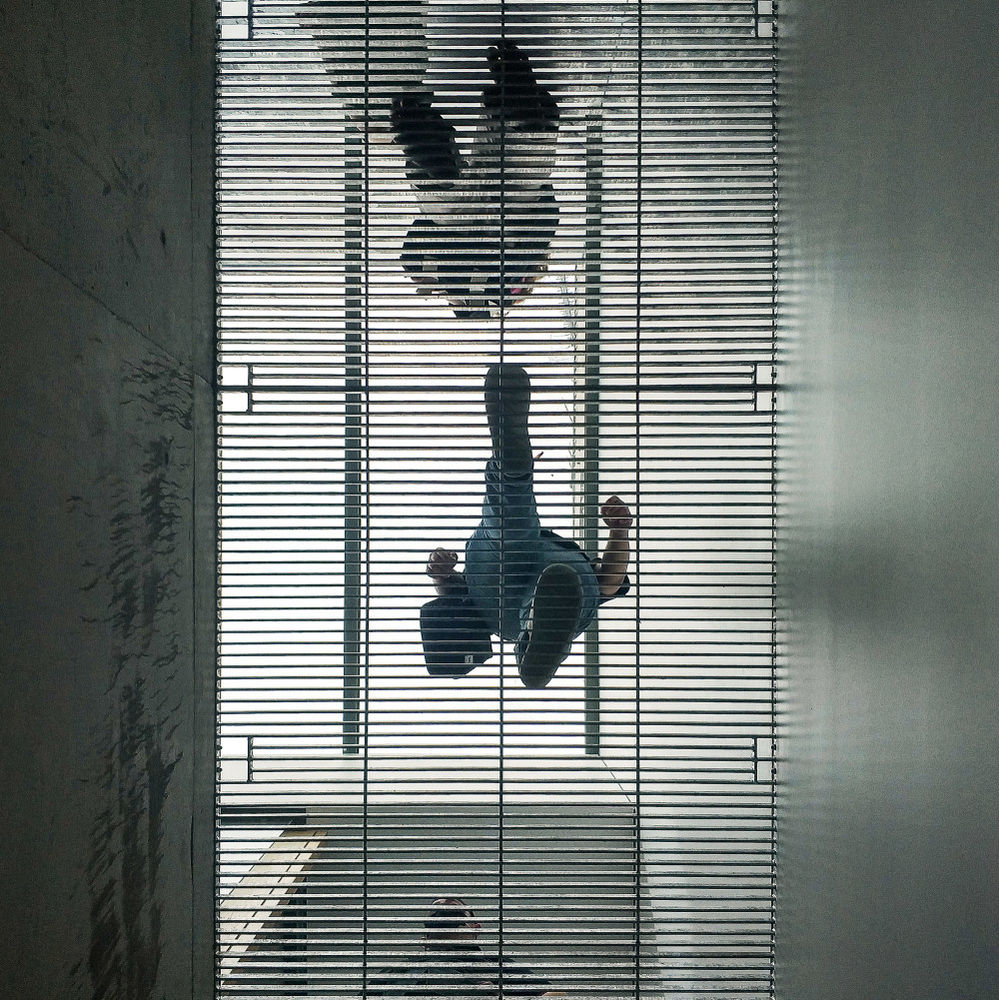
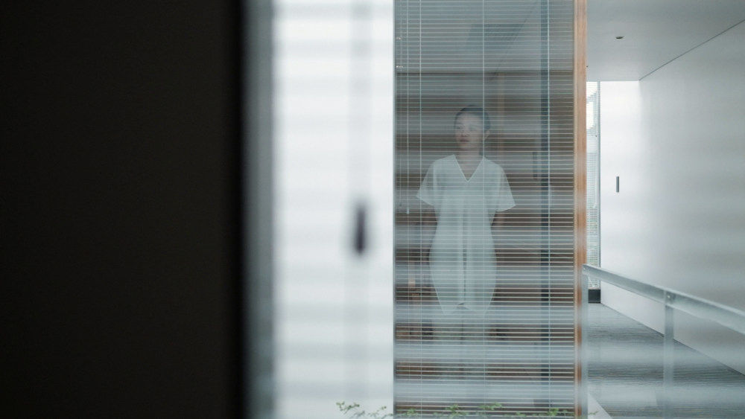
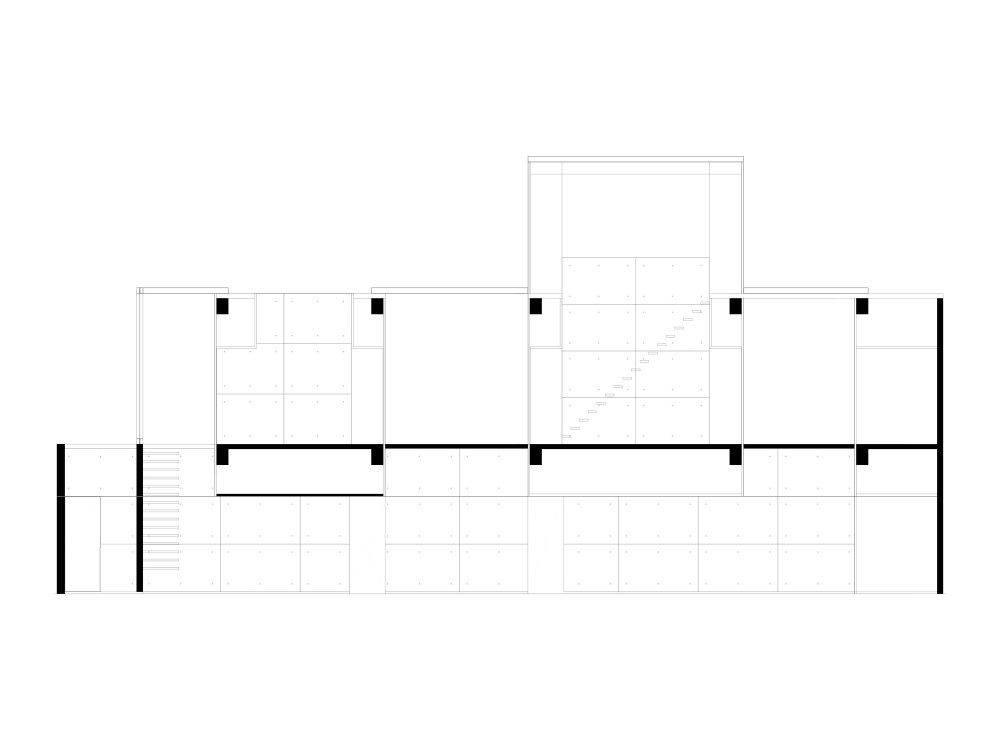
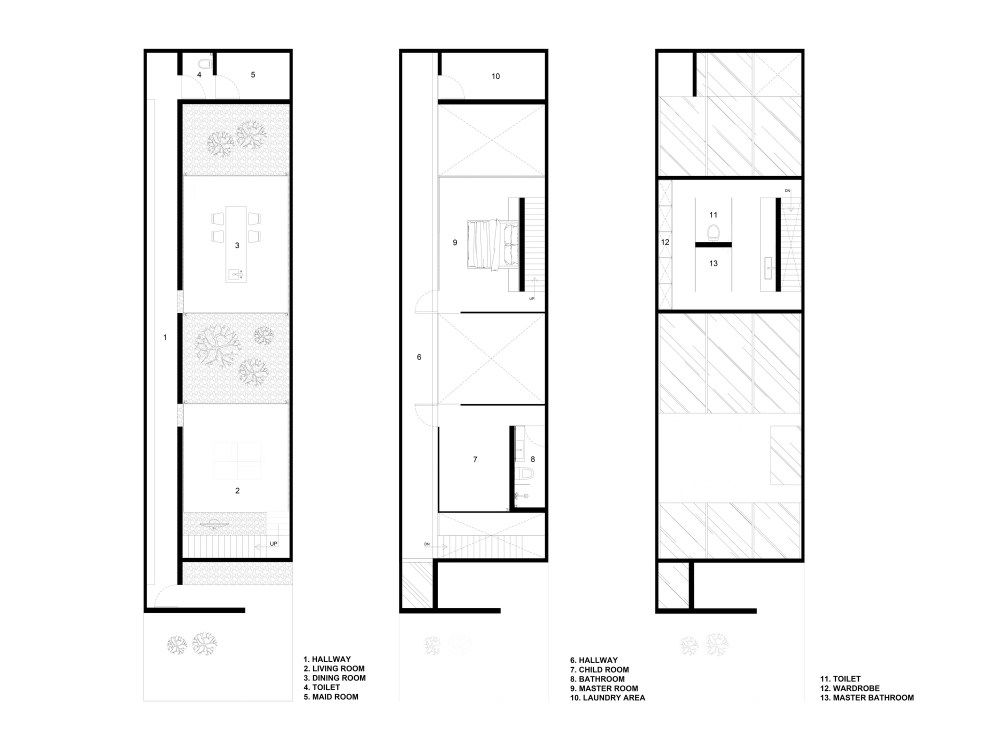
设计师:byrayboedi
分类:Houses
语言:英语

