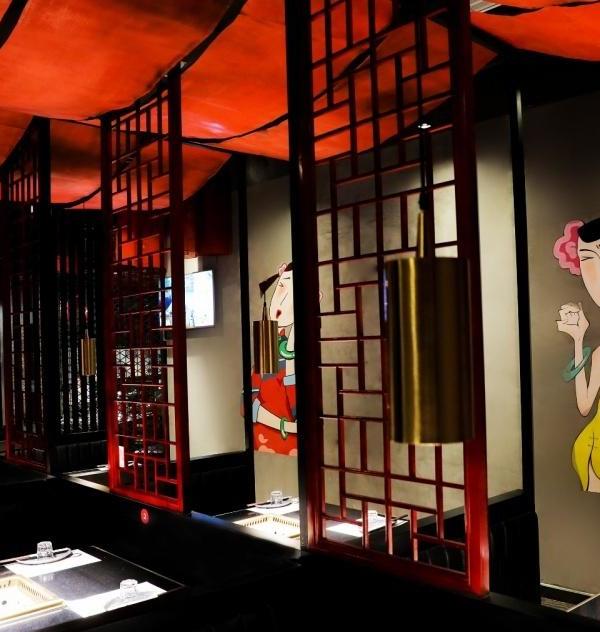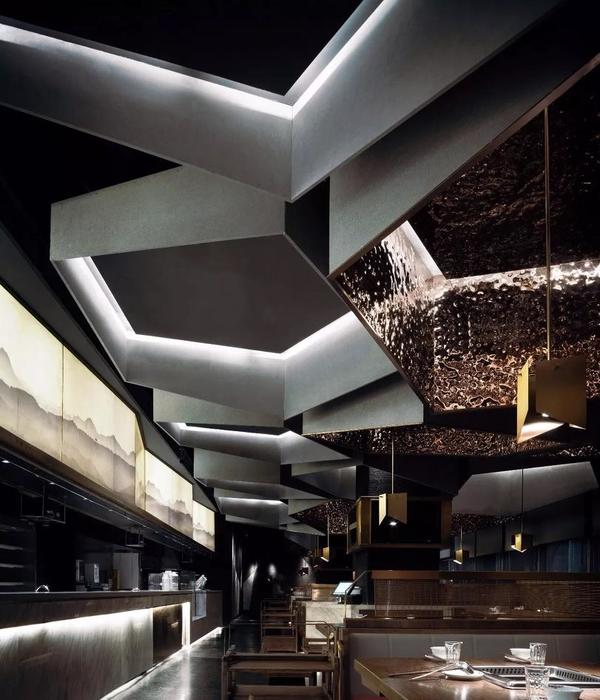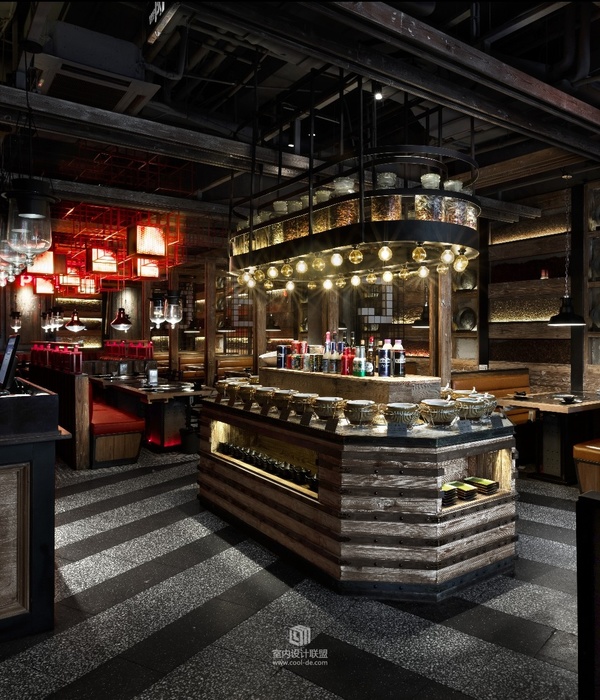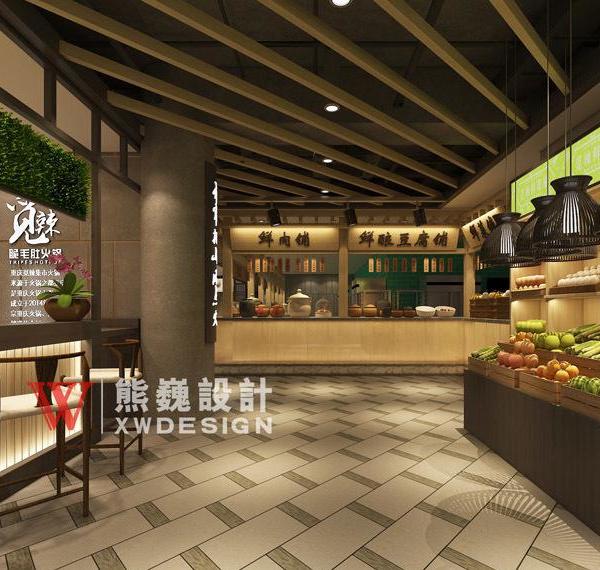© Hiroyuki Oki
(C)小平之(Hirouki Oki)
架构师提供的文本描述。这个项目是和服的延伸,一家位于越南河内中心的日本餐馆。分店是现有餐厅的第五层和第六层。这些额外的楼层为客人提供私人餐厅。考虑到现有的不规则结构方案,我们采用曲线墙使空间多样化,营造出柔和舒适的氛围。弯曲的墙壁相交的三角形空间变成了“光管”。
Text description provided by the architects. This project is an extension for KIMONO, a Japanese restaurant located in the center of Hanoi, Viet Nam. The extension is the fifth and sixth floor of the existing restaurant. These additional floors supply private dining rooms for guests. Considering the irregular existing structural plan, we used curve walls to make a diversity of spaces with a soft and comfortable atmosphere. The triangular spaces where the curved walls meet each other became “Light Tubes”.
灯管和室内的灵感来自越南传统灯具手工编织的方式。传统的技工技术已被用来制作建筑元素,不仅包括门和隔墙,还包括天花板和扶手。每个元素结合在一起,创造一个独特而舒适的空间。
The Light Tube and the interior were inspired by the way Vietnamese traditional lamps are knitted together by hand. The traditional technical skills of craftsmen have been applied to make the architectural elements, including not only doors and partition walls but also ceiling and handrails. Each element comes together to create a unique but comfortable space.
© Hiroyuki Oki
(C)小平之(Hirouki Oki)
对竹材的尺寸和比例进行了研究,以创造一种柔软、轻盈的感觉,而不是传统的实心墙。为了详细推行这项计划,我们与越南工匠紧密合作,找出最适用的针织模式。
The dimension and proportion of the bamboo material has been studied to create a soft, light feel, as opposed to a conventional solid wall. To implement this project in detail, we worked very closely with Vietnamese craftsmen to find out the best applicable knitting patterns.
© Hiroyuki Oki
(C)小平之(Hirouki Oki)
竹墙与其他天然材料相协调,如木材和石头。餐厅提供优质食物的享受,为客人提供安静的手工艺和做工精神,即使在繁忙的城市中心也是如此。
The bamboo wall harmonizes with other natural materials; wood and stone. The dining rooms host the enjoyment of quality food, offering the quiet spirit of handicraft and workmanship for guests, even in the middle of a busy city.
© Hiroyuki Oki
(C)小平之(Hirouki Oki)
Architects NH Village Architects, WORKLOUGE 03- VIETNAM
Location 54 Lý Thường Kiệt, Trần Hưng Đạo, Hoàn Kiếm, Hà Nội, Vietnam
Category Extension
Architect in Charge Tran Dai Nghia, Hiroomi Takemori
Construction management NH VILLAGE ARCHITECTS
Area 210.0 sqm
Project Year 2015
Photographs Hiroyuki Oki
{{item.text_origin}}












