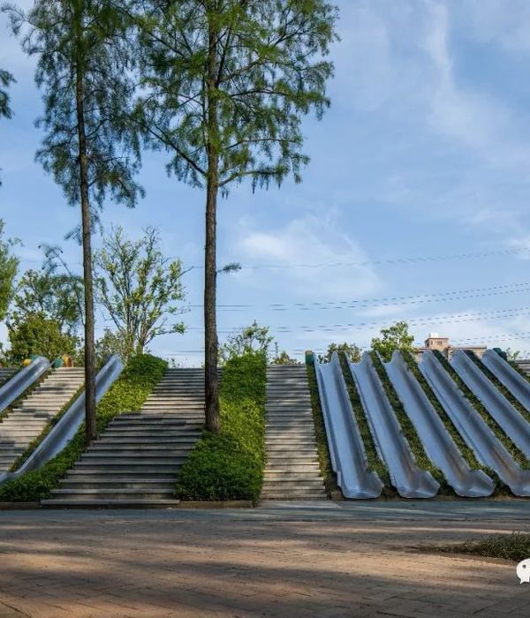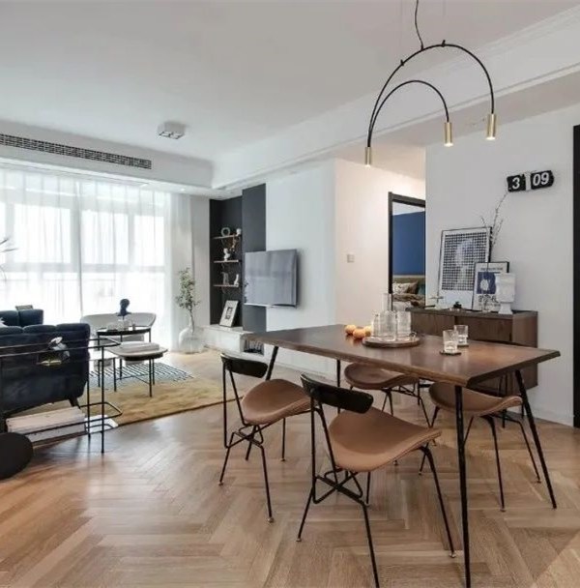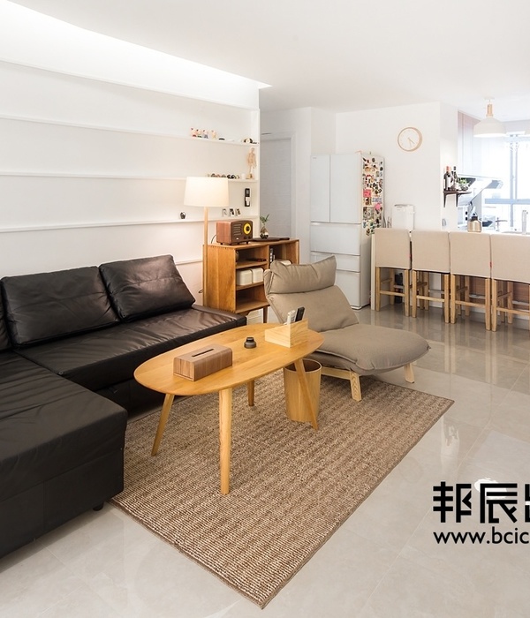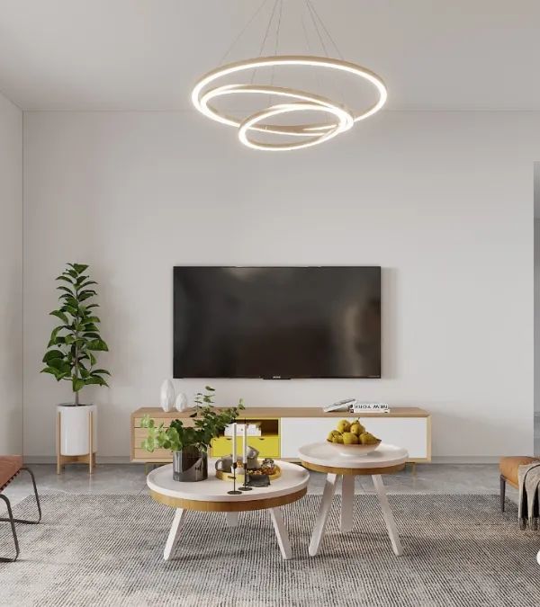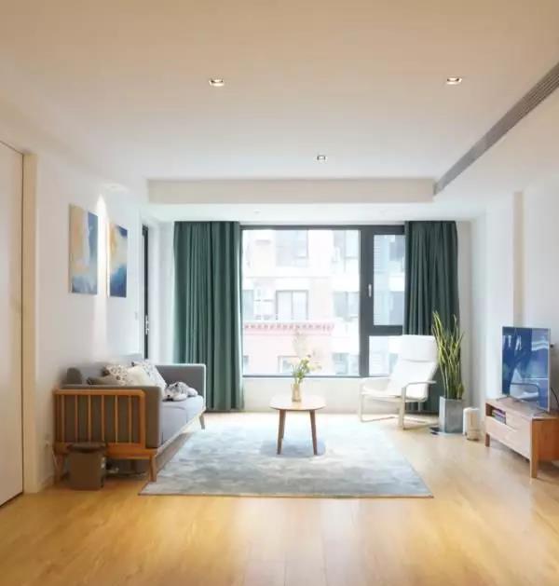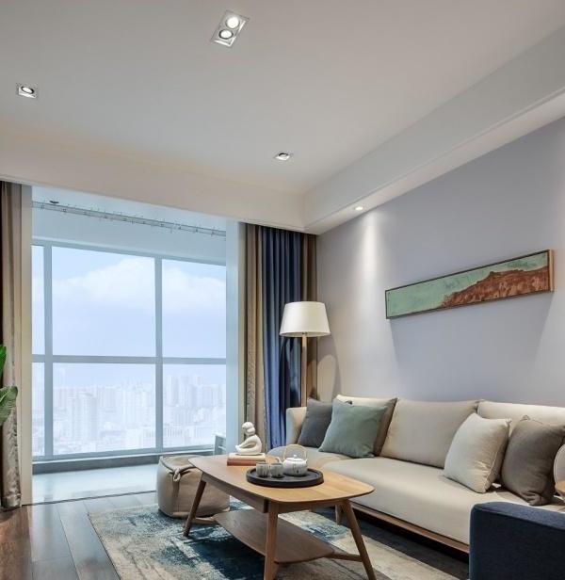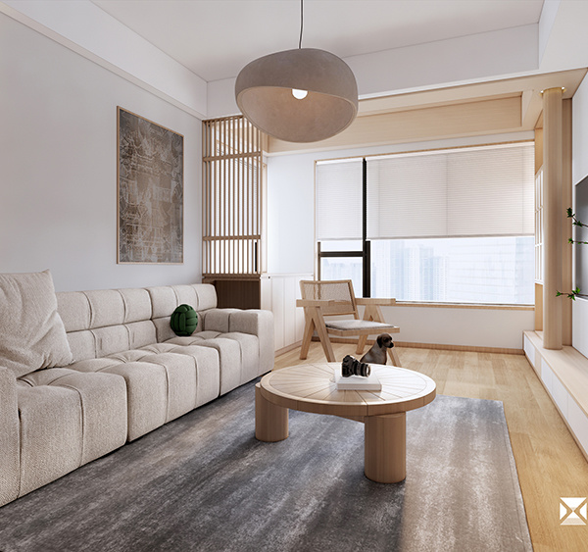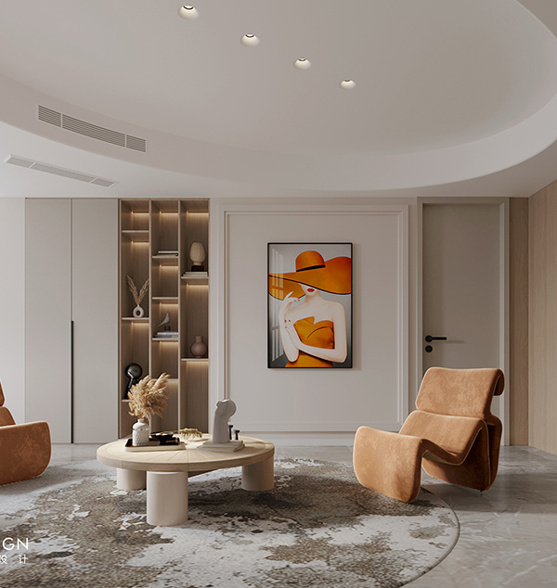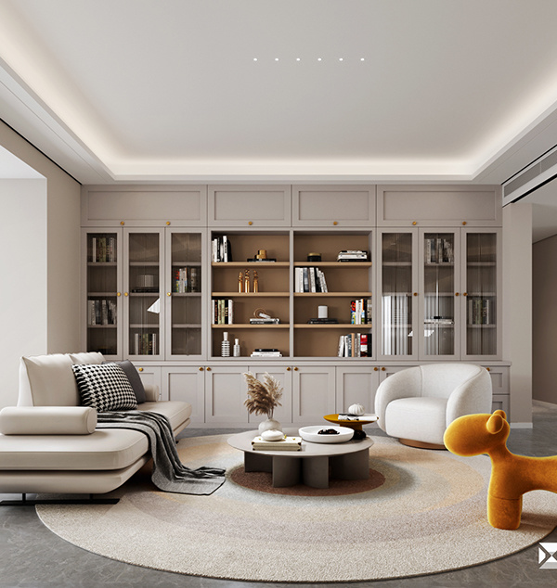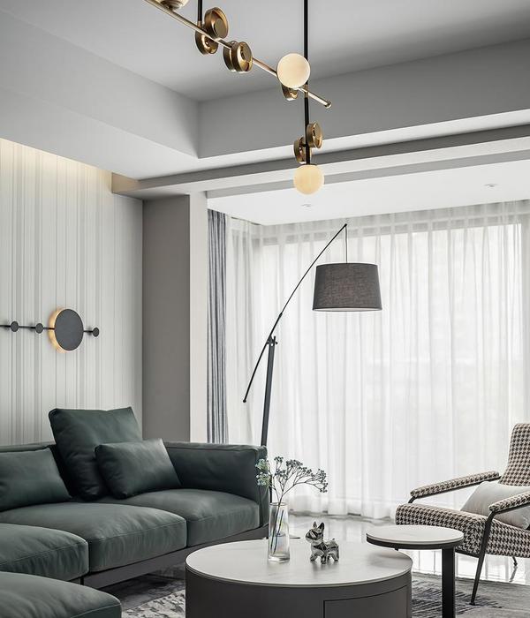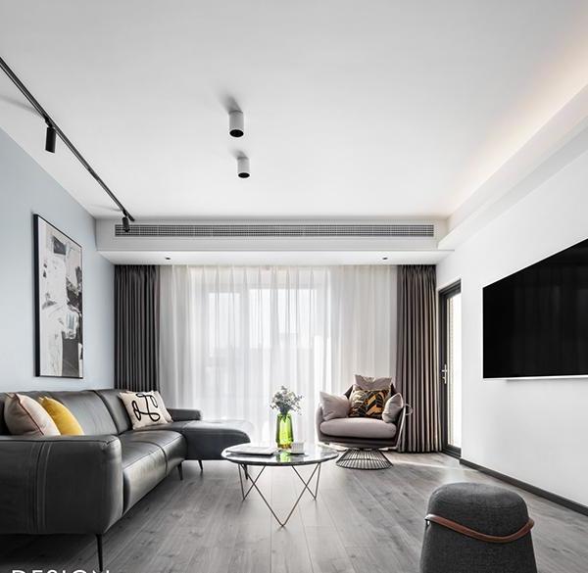非常感谢
KATOxVictoria
Appreciation towards KATOxVictoria for providing the following description:
这是哥本哈根一区域改造竞赛的二等奖作品,来自丹麦工作室KATOxVictoria。
维斯特布诺是一个需要改造的区,这里居民住宅十分狭小,往往一家人都挤在一居室中;这里没有林荫大道和公园以及高档住宅区,常见是肉店,啤酒厂,妓女,扒手;这里的视野躲不过密密麻麻悬挂的晾衣绳还有地面的鹅卵石。
这个区域就像是盛开在视野边缘的一朵奇异之花,它拥有自己的特别财富和特征,这种个性不是全局能够把握,而是要在细微之处慢慢体会。那不规则的房间,弯曲的墙,爬满建筑的爬山虎,狭窄笔直的小巷,葱郁的庭院,后院的喧闹,流动在社区中的生活风味……都具有别样的魅力和吸引力。
这个具有情景和丰富感受的维斯特布诺区需要被改造,需要更有凝聚力,同时还有统一的对外风貌。
AN ODE TO VESTERBRO
In Tove Ditlevsens ‘Childhood street’ Ester lives in a rear building in Copenhagen with her parents and brother Carl in a cramped one bedroom apartment. At night she sleeps on a cot beside the parents’ bed. This is how all the others in the neighborhood live, too.
Vesterbro is the “bridge-districts” loved underdog. There are no avenues or boulevards, no grandiose old parks or noble residences. Here youfind the butcher halls and theb beer factory. Here are prostitutes and pickpockets. Here you travel along narrow sidewalk, and live in small apartments and cramped courtyards.
But Vesterbro is not only a shabby worker. He is a set of values and a view of life. Here space has always been scarce and people have always fought. Here you have to look for treasures and poetry will be served in glimpses between the cobblestones, on the clothesline in the backyard or through a half-open door.
Vesterbro is a rare flower that only blooms in the edge of your eye.
“I will behold all Vesterbro workers come home in their overalls mark of wear and tear and sweat with a green Cecil in his mouth and a folded extra sheet in the back pocket “ (Dan Turèll “Through the city last time” 1979)
VESTERBROS NEIGHBORHOOD TREASUERS
Each district of Vesterbro has its treasure, a character trait, a crooked room, a curved facade, a blind gable overgrown with ivy. Skydebanegade its small street spaces, Sonder Boulevard its curved green sequence.
All these treasures are not immediately recognizable qualities on a map, but possesses a peculiar charm and attraction and gives its territory a distinctive atmosphere.
Treasures may also be the view down Oehlenschlægersgades narrow and straight street spaces.
Or a glimpse through a gate to a lush courtyard or just the sound of a busy saw blade in a lively rear building.
A treasure is more than just a street space or a courtyard, but the intertwined atmosphere in a city district where life flows between the street and the courtyard, the houses and the tiles and walls.
The project Sprouting City Blocks are based on a Situationist urban perception and recognizes all these sense experience as essential strategic elements to tie together areas in a joint identity.
This project points to Dybbølsagade as the treassure of this study area. This place has the potential to bring together the neighborhood’s residents and create a common external identity.
交通上首先在路面上设置绿岛以禁止机动车辆进入,全力保证自行车和人行交通畅通并设立足够的自行车停车位。被解放的路面可以成为公共休憩地,沿着边缘可以很多半私人的空间领域,比如布置菜园,吊床岛,户外厨房,户外起居室等等,从而有助于公众意识。激活当地社区,邀请人们更多时间在户外享受。这种改观让居民可以获得更好的阳光,空气还有交通体验。
TRAFFIC
As the first step in realizing Sprouting City Blocks, Dybbølsgade is closed to all vehicular traffic, Esbern Snare Street and Sommedstedgade are converted into blind alleys, and Krusågade and Godsbanegade are one way.
GREEN MAIN STEM
The new Dybbølsgade become a green stroll with a central bike path, green islands along the city blocks’ facades and plazas in the old intersections.
Initially, the pavement is retained on Dybbølsgade as it is. Sidewalks still functions as the rapid distribution path from point A to B.
A central bikepath is accentuated with a colorful coating or slightly raised from street level on a light construction.
In the pockets between the bike path and the sidewalk where the cars used to park, land is released for temporary gardens and constructions such as kitchen gardens, hammocks islands, outdoor kitchens, sitting areas with night lighting, rain lakes, etc.
By introducing “semi-private” garden pockets at people’s homes, a sense of ownership is created, and the inhabitants will follow up with what the neighbors, for this joint development area.
LOCAL SPROUTS
During the first phase, local treasures and initiatives are collected and mapped so that they are activated in the location and layout of the new green pockets.
LIBERAL SPROUTS
Professional businesses like cafes and bike shops should have wider opportunities to use backyards for dispensing or storage/workshop.
In this way, the public will be invited to the private courtyards in a controlled extent and duration.
SPROUTING DYBØLSGADE
In the longer term, Dybbølsgade will appear as a neighborhood bound together by green without a dedicated front/back.
After a few years of temporary front gardens, each house will choose to invest in just the coating and the features to suit their local situation in relation to what their neighbors offer, their own yard space, positions in relation to sun and wind and traffic, etc.
过去一圈建筑围合着一个封闭的小庭院,现在建筑师把楼梯间两侧打透,解放出庭院,形成新的庭院模式,让更多的光,空气,绿化交互,同时把主要楼梯间变成户外庭院的一部分,联系内庭院与街道上的公共空间,实现私人空间与公共空间之间更为开放的关系。
EMERGING COURTYARDS
The blocks around Dybbølsgade is built up of small rigid apartments and frame cramped deep courtyards.
What can we share here when we have so much more than a view from your window?
When you look at the plans of a cityblock you will find a lot of staircases tucked inside the building.
The concept Emerging Courtyard imagine that these stairways be more than just empty distribution ways but also carry light, air and greenery with them into the apartments.
Combine the main staircase and kitchen stairs together and transform this into an outdoor space as an extension of the inner courtyard. It’s like cutting city block into the small towers.
From the inside the courtyard is extended out to the street in public free space.
From the outside the facade remains intact, but behind the stairwell windows, light is pouring into the street and ensure intimate views from the street into the private terraces and courtyard.
Finally, a more open relationship between the courtyard and the green front yards is created. The main doors are replaced with glass or grille doors. And greens are floating effortlessly and visible between the private and public spaces.
The decision process mimes the well known balcony projects where teach house agree to invest in terrace staircase.
维斯特布诺的公寓小却不仅仅只是小,它们还具有多样性和可变性,不会降低房屋的数量和居民的数量。现在灭个公园都至少3面采光以及拥有一个露台。户型可以灵活变动,从小公寓到大公寓可以灵活变动,提供好品质生活的同时满足需求。
OPEN, BRIGHT AND FLEXIBLE HOUSING
How can an apartment in Vesterbro be small without being a compromise?
How to create varied sizes of apartments without lowering the number of houses and residents?
Each apartment now has at least one shared terrace and several new window openings facing at least 3 corners of the world.
Covered outdoor spaces dissolve the feeling of being trapped in an apartment and one’s private space continues outside as a small house with a garden.
This also provides space for new flexibility in relation to the division of the apartments and the use of additional partitions that were previously limited by the sparse amount of windows.
Covered outdoor areas ensure a quality and an opportunity to put a personal touch to the space around your home.
This gesture lifts the small studio apartment or a large family apartment up to new levels of quality, light and airy “bridge district” homes.
节能环保措施:建立了雨水回收和灰水利用系统;设立太阳能板;建设屋顶花园;高效的机械通风系统。
SUSTAINABILITY
Rainwater and gray water reuse system
This system benefits in cost savings by recycling the water, that otherwise would go to waste. It reduces the need for imported water, while optimizing the energy usage and adapts the climate of Copenhagen by creating advantageous solutions for the water runoff.
Solar Panels
We will acquire lower energy consumption by installing solar panels on the top of the green roof, which will lower the electricity bills for the residents.
Green Roof
It increases the roof life expectancy and reduces CO2 level in the city. Green roof will cool the building in the summer and insulate it in the winter, therefore it’s a great energy optimization investment. The water, that is stored in the substrate is returned to the atmosphere by the plants in the transpiration and evaporation process, which will integrate the building into the city with a symbiotic aspect.
Mechanical Recovery Ventilation System
By installing a cross flow heat exchanger with heat recovering we will recover up to 60-70% of the exhausted air, which will make a highly efficient indoor climate of the building and promote efficient energy use by reducing the heating and cooling costs.
MORE: KATOxVictoria
,更多请至:
{{item.text_origin}}

