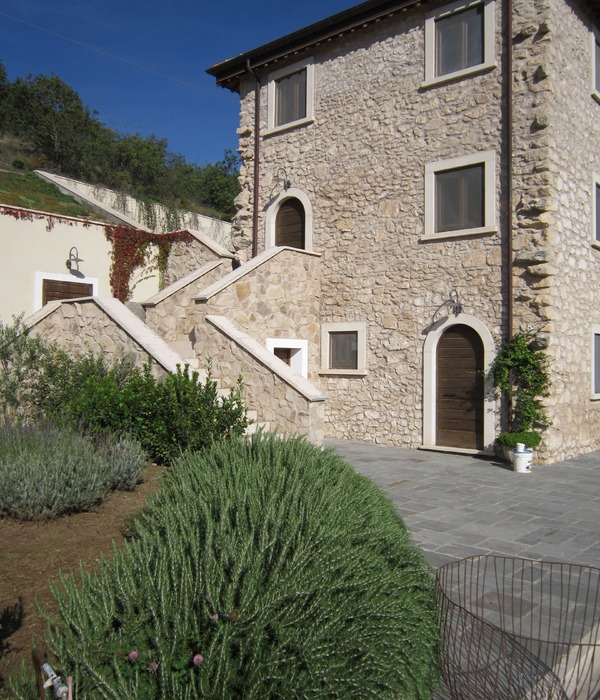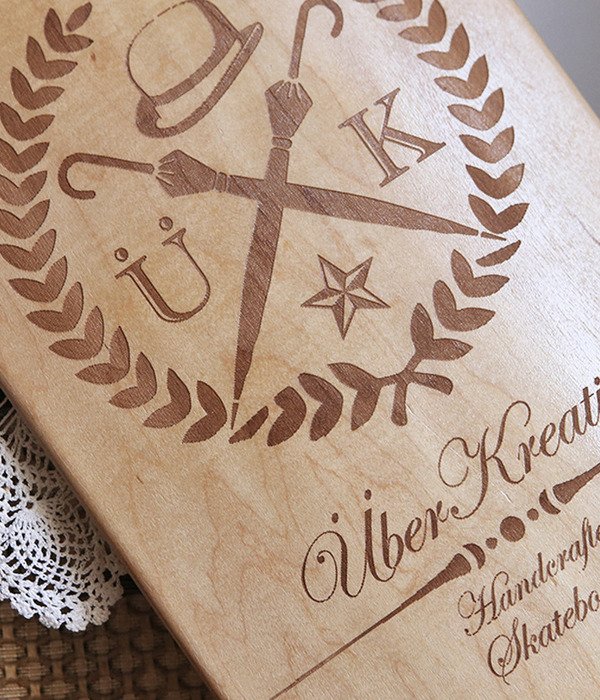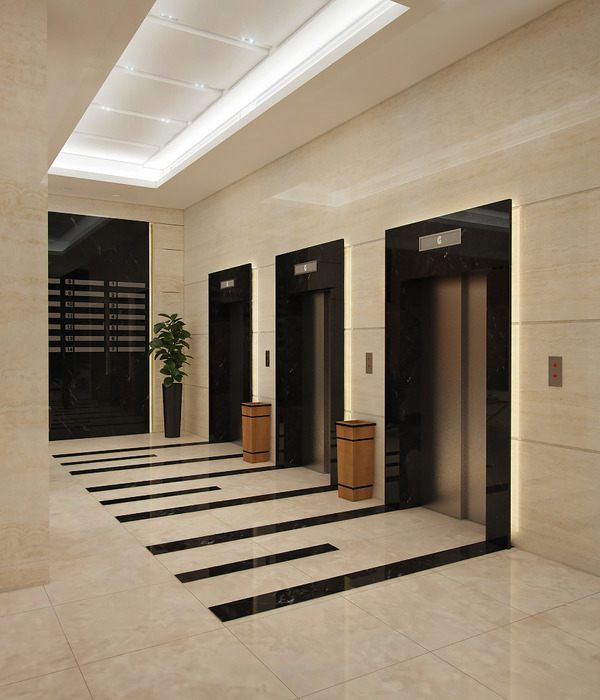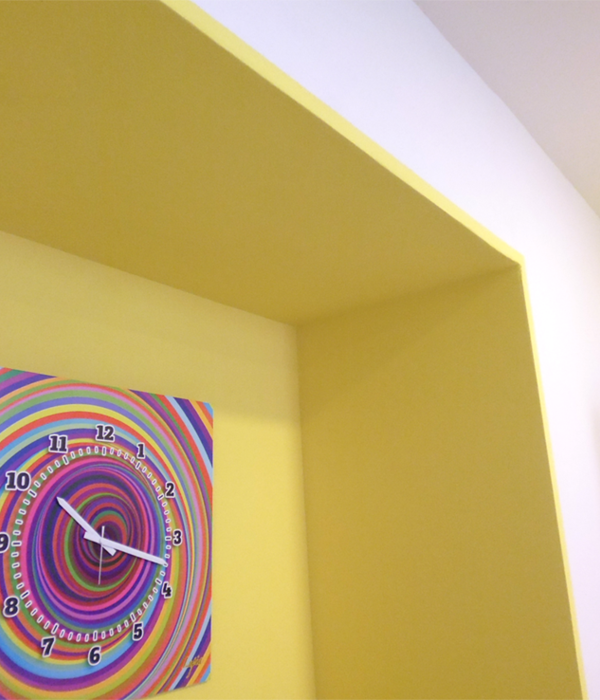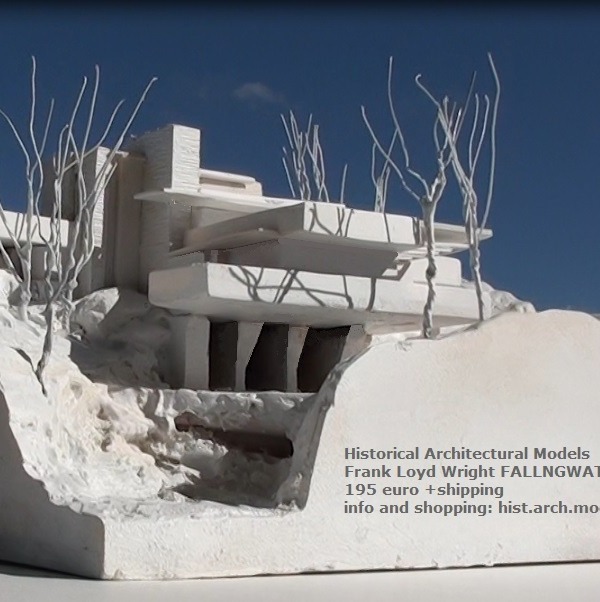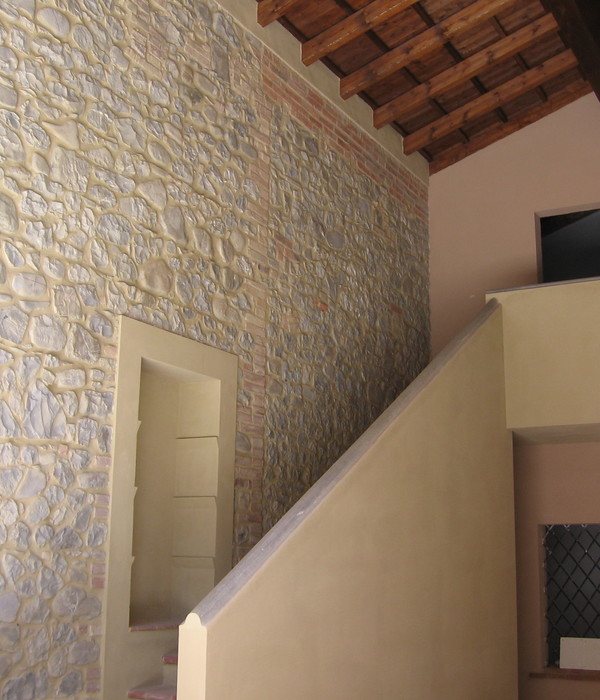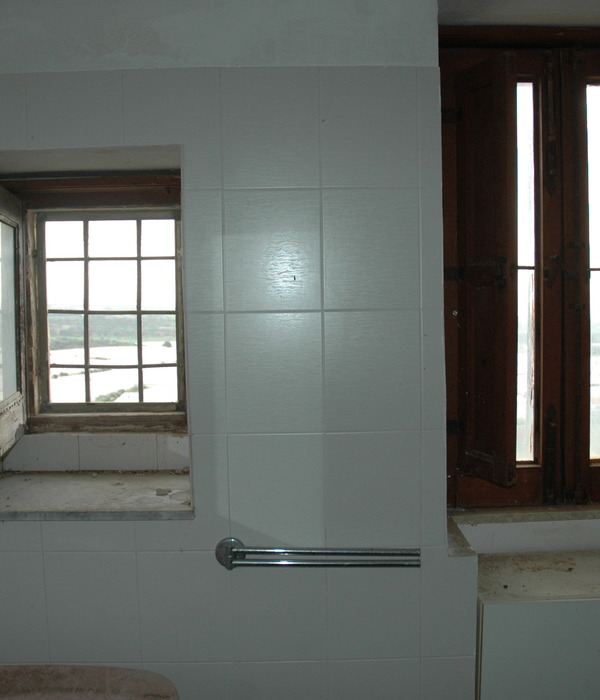At the beginning, the idea of the project was to create an internal vacuum within each residential block.Due to the living style and conditions, and after studying pedestrian movement axis and the sun positions, the block was divided to create five different housing models.
The studied zone includes several types of buildings such as (T, L, U, _ ), where the position and the height of each type was decided based on sun and air movement.
Each building contains four types of apartments (90-120-150-230), with the existing of some duplex apartment.
Facades’ details were studied based on several elements such as sun direction, air direction, view…etc.The side interfaces of each building are always closed except when the apartment is a duplex apartment.
The ground floor of each building is used for building services such as gym, meeting rooms…etc.
The structural module is based on both human and car dimensions, which helps to benefit the most of underground floors for parking and to provide flexibility in the design of the buildings.
{{item.text_origin}}

