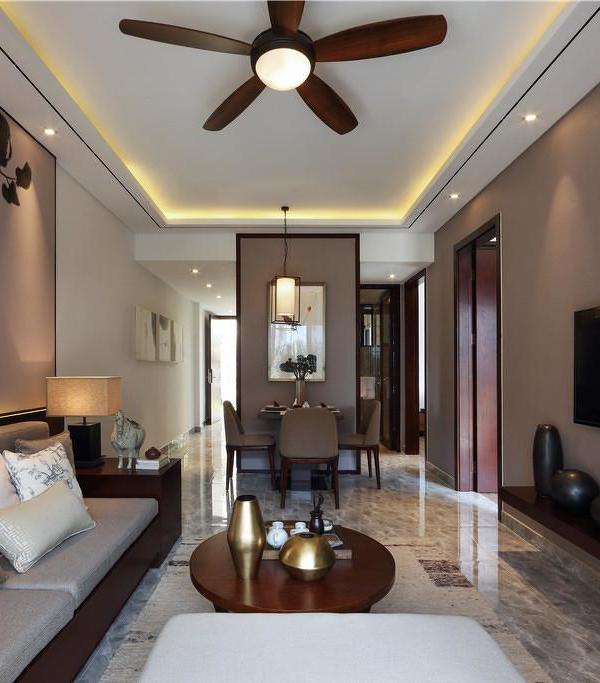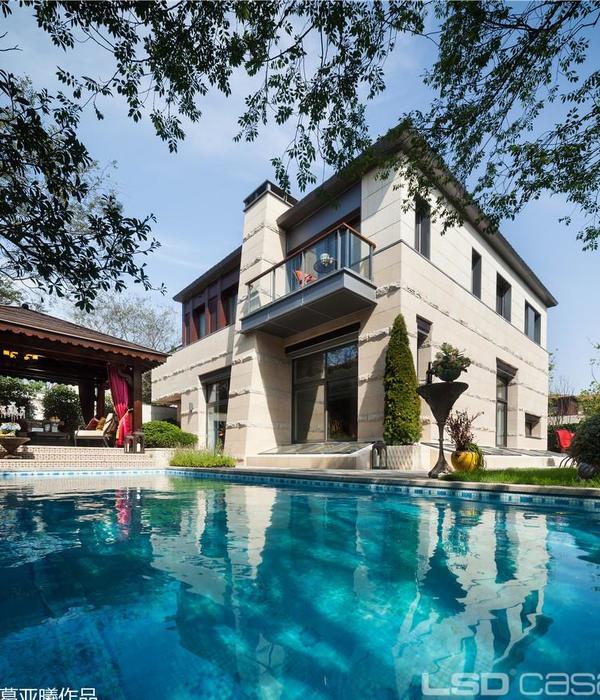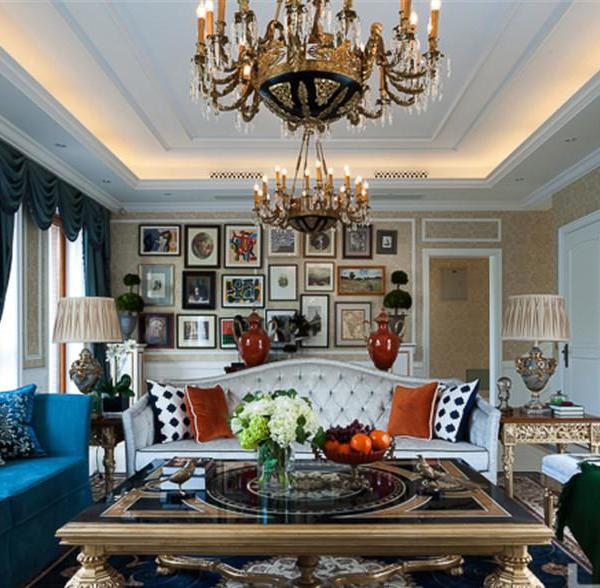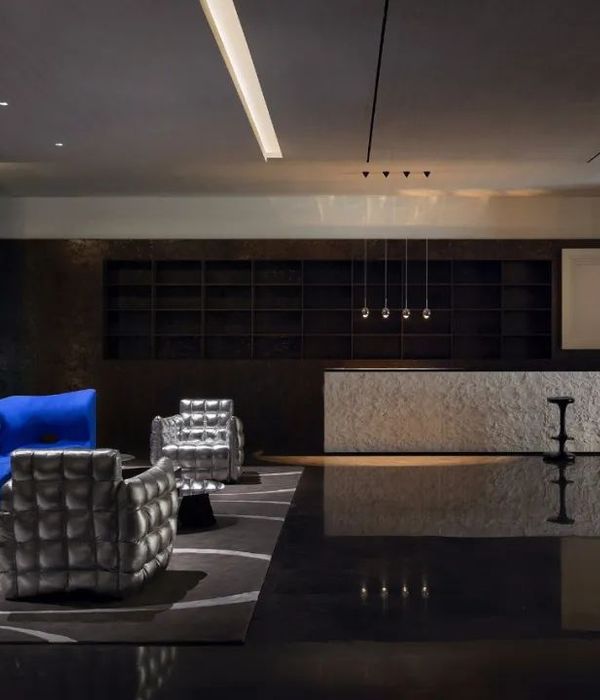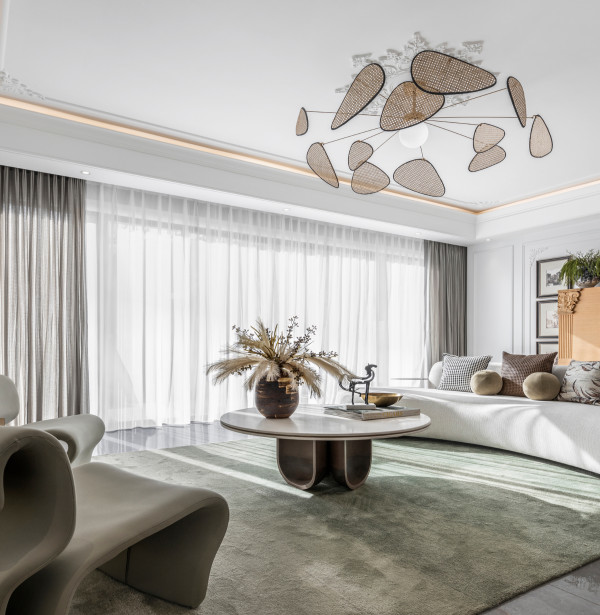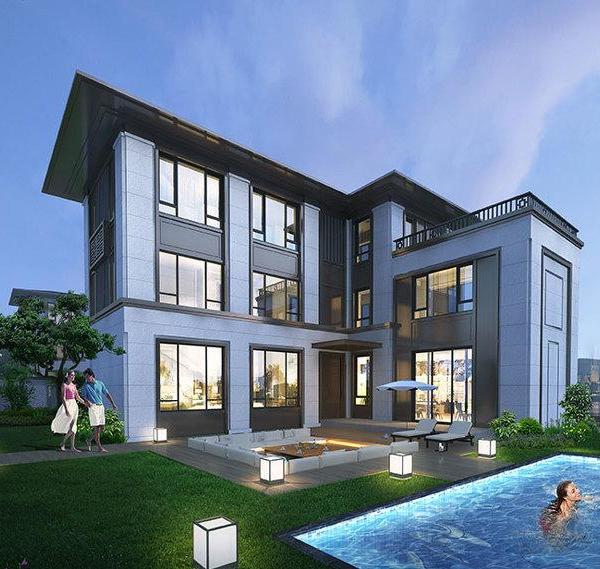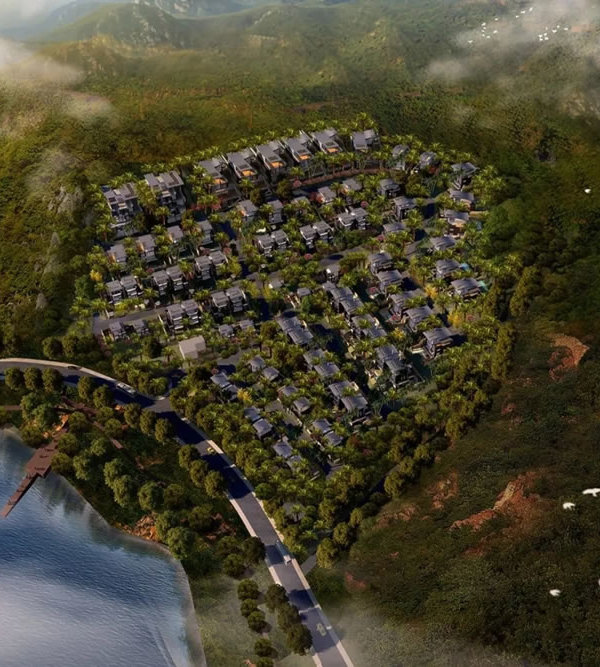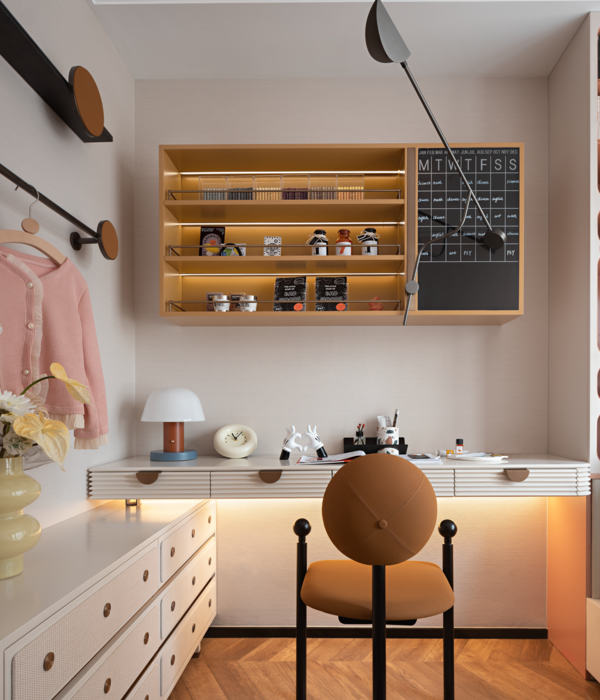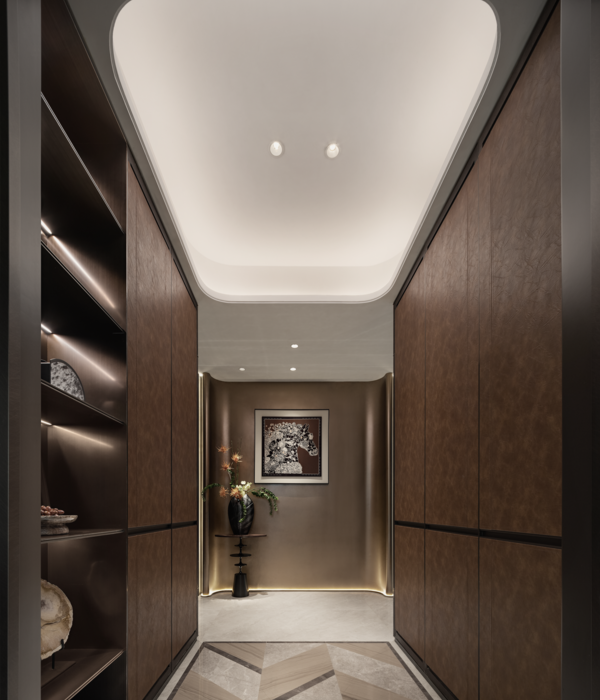Firm: 932 Design Consultants
Type: Residential › Apartment
STATUS: Built
YEAR: 2021
SIZE: 1000 sqft - 3000 sqft
BUDGET: Undisclosed
A home within the village; a place to unwind and relax above the bustling community in the streets below.
The apartment was designed as a dwelling for a family of 4, consisting of a pair of creative professionals and their 2 preschool children. Conceived during the time of Covid-19 when quarantines were in place, this home was designed to help foster closer ties within the family while giving each person the space they needed to work, play and grow together.
The shared spaces have an open plan for lounging, eating and working. Aside from creating a more seamless area, this layout allows parents to keep an eye on their young ones at all times for peace of mind. A raised platform and built-in benches at the family room provide a means to bring the young ones one step closer to the adults.
The defining blue ceiling is intended to bring a sense of subtle playfulness into the space, and together with the kid-friendly rounded edges of the furniture, a certain childlike whimsy is carefully introduced to the space.
The adults have their own quiet zone when the need for a quick escape arises, with a cozy coffee corner tucked into the back of the kitchen that is ideal for taking the occasional Zoom call in.
The idea of calmness carries on in the master bedroom. which is fully clad with light oak panels in various patterns for a touch of quiet luxury.
It takes a village to raise a child, and this is our vision of the perfect home to do so.
{{item.text_origin}}

