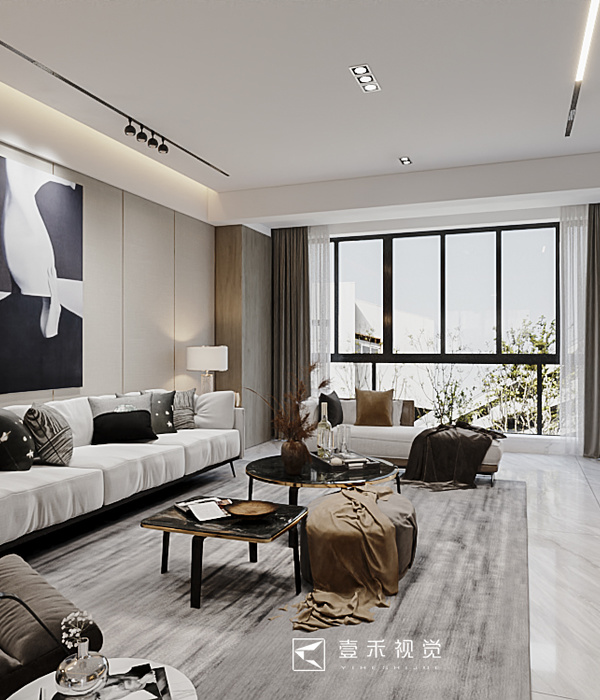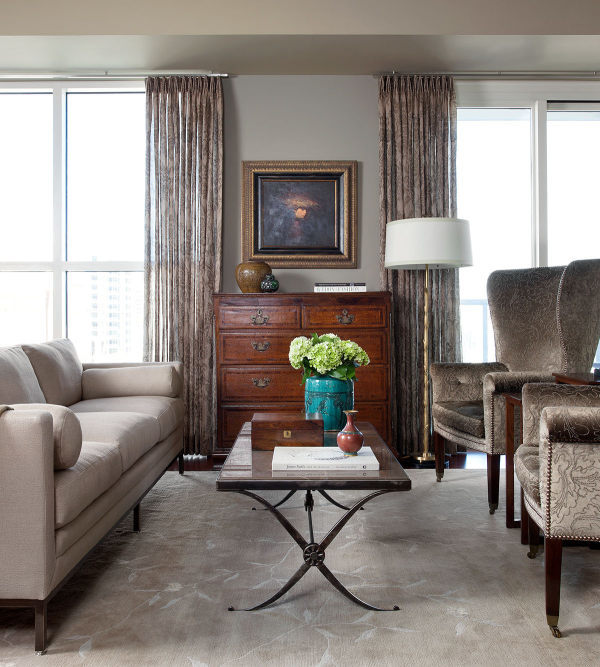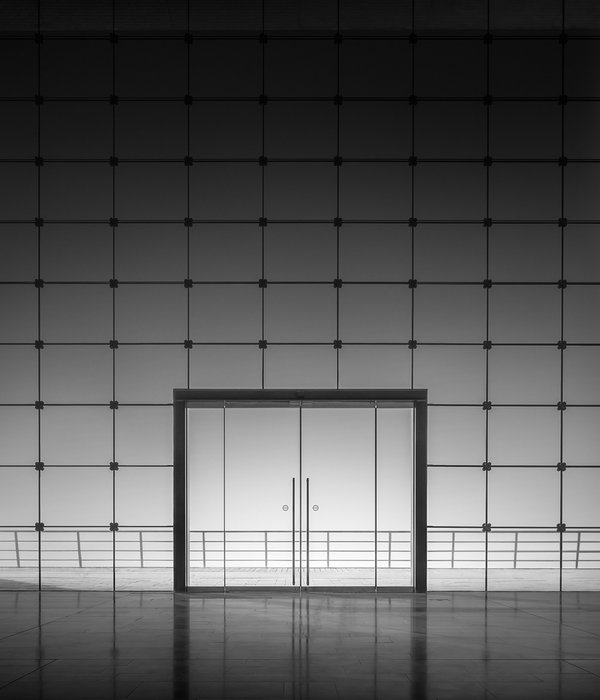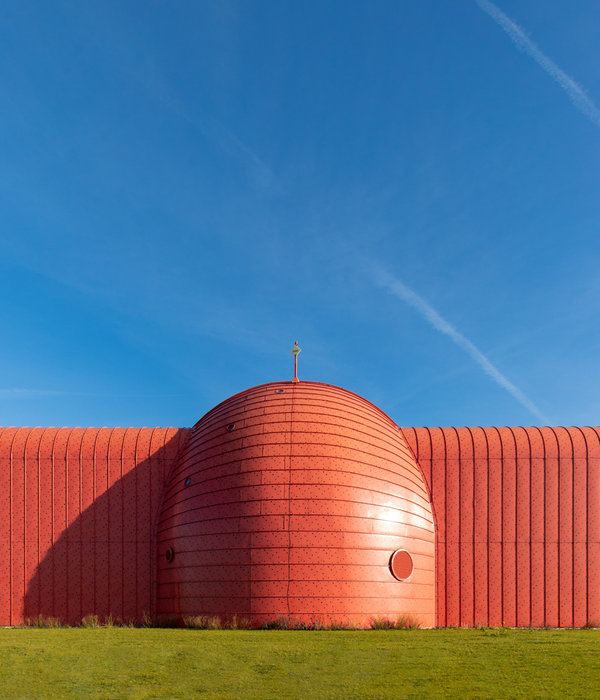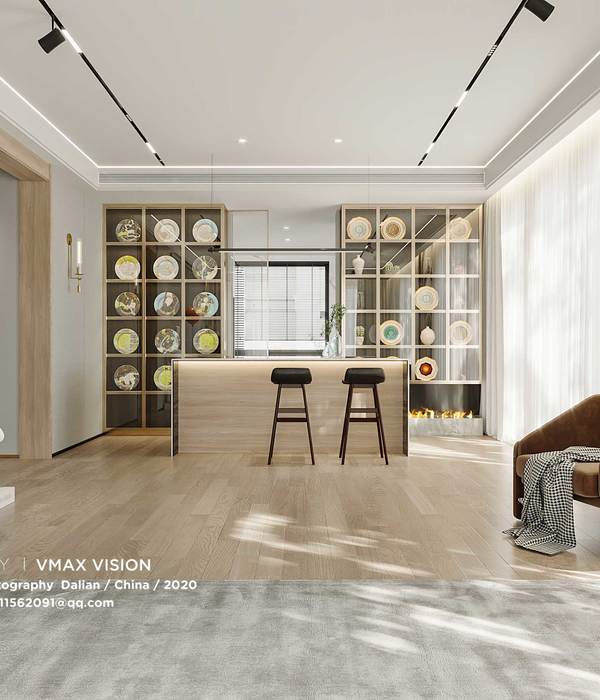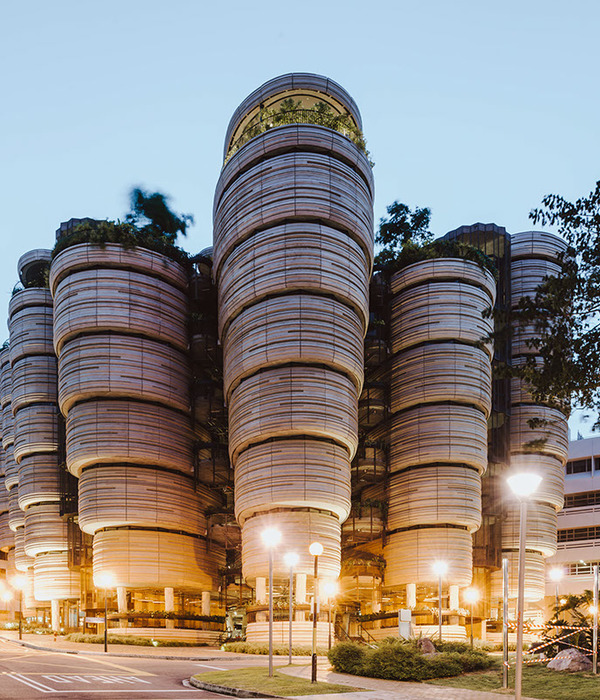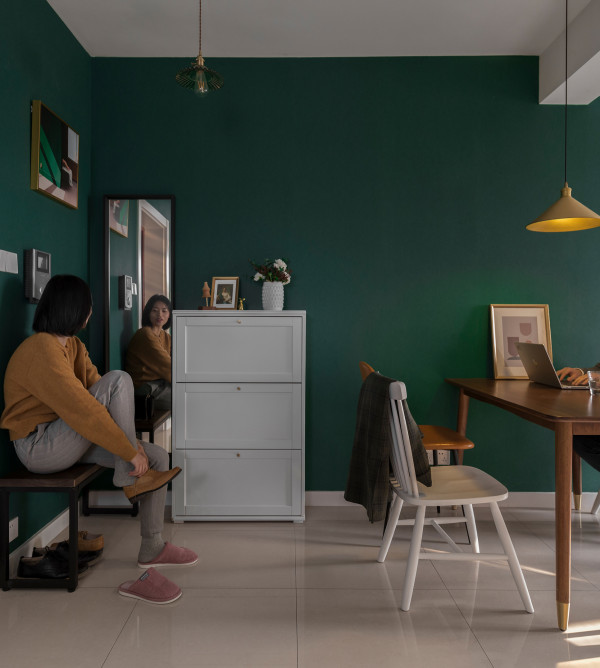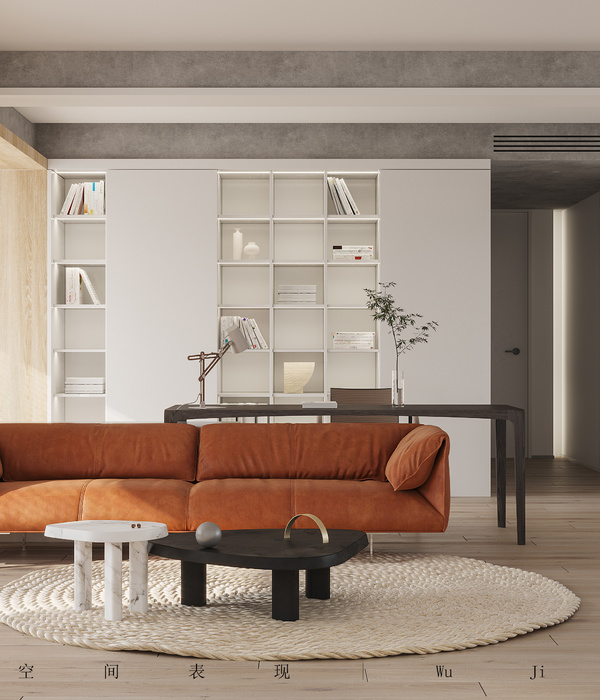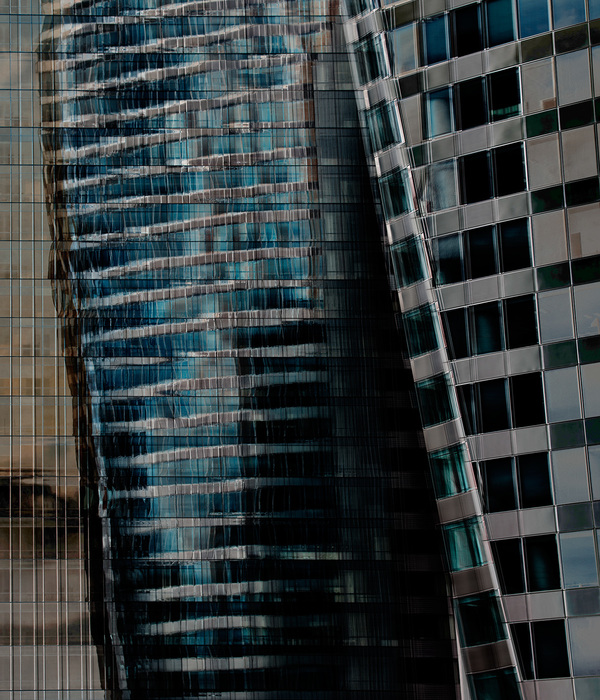Firm: PHILIPPE MEYER FAS SIA
Type: Commercial › Exhibition Center Office Industrial › Factory
STATUS: Built
YEAR: 2006
SIZE: 3000 sqft - 5000 sqft
How to decide what should stay and what should
disappear? Trying to retain elements at any cost
is only meaningful if its destruction is impossible,
be it from a political, financial or technical point
of view.
The SIP (Société genevoise d’instruments de physique)
was to be understood as an ensemble belonging to
a single clearly-defined spatial entity – in a condition
that remains unchanged today – and to be
considered part of a single functional entity that
no longer existed. What remained was a motley
ensemble whose quality lied in the recognition of
this condition.
Instead of attempting to homogenise the functions
and structures, the importance of preserving the
structural character that the location has gradually
assumed becomes clear to reveal the unique
character it represents.
The constituent elements of the original architecture
are primarily represented by the use of
concrete from the 1920s, the original date of development,
and in the use of the steel T-sections
for exterior carpentry, giving the ensemble a quite
remarkable unity.
Effort is made to retain these characteristic elements
without imitating them. Thus, destroyed or
walled-in windows are not reconstructed and instead
replaced by undivided window openings.
As the building is preservation-listed, strict compliance
with the thermal standards is not required.
Nevertheless, to ensure a certain level of comfort,
the maintained profiles, unsuitable for double-glazing,
are doubled using sliding single glazing in the
interior, covering the entire height and width.
Finally, a contemporary gesture raises the stairwell
to create a large skylight, capturing the light
and offering a view over the city.
{{item.text_origin}}


