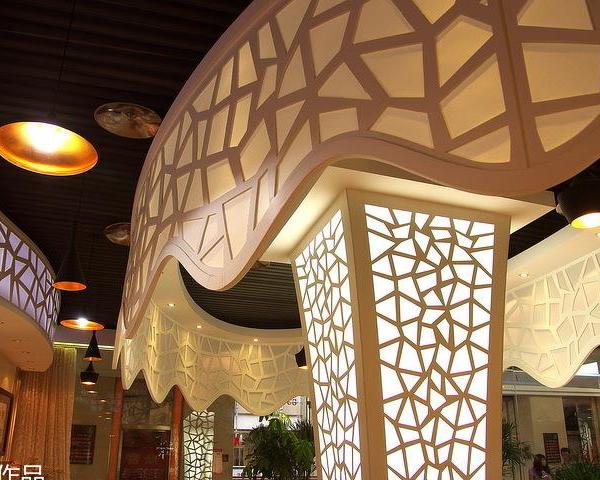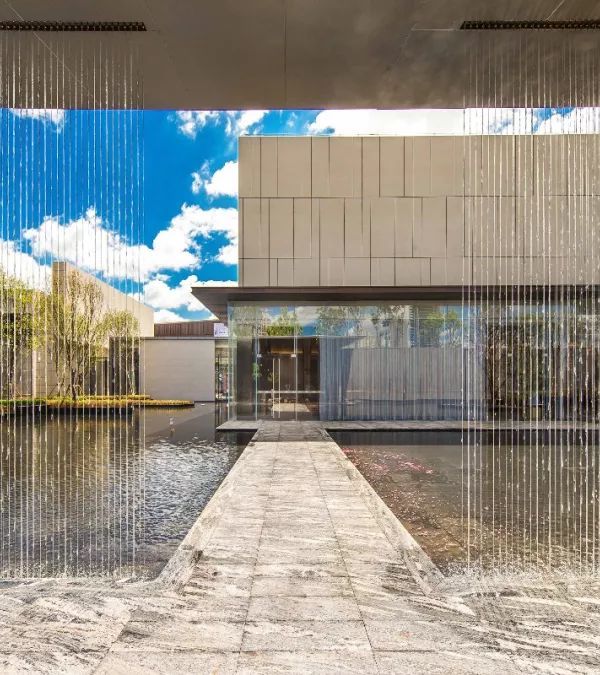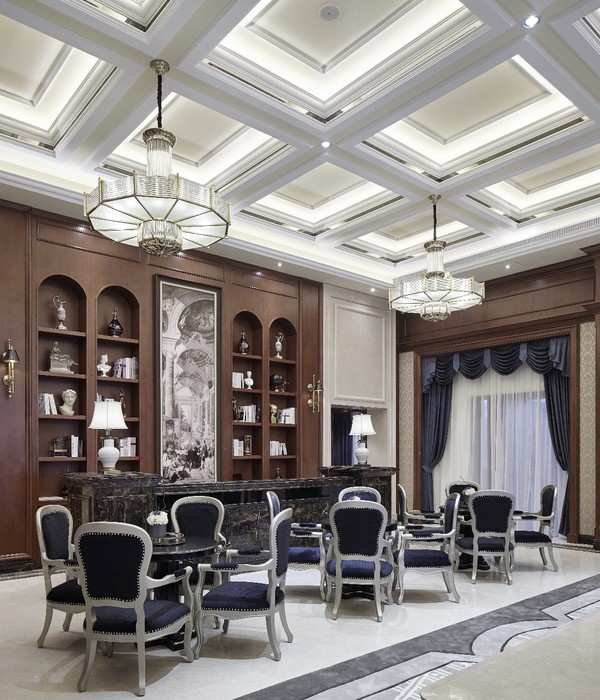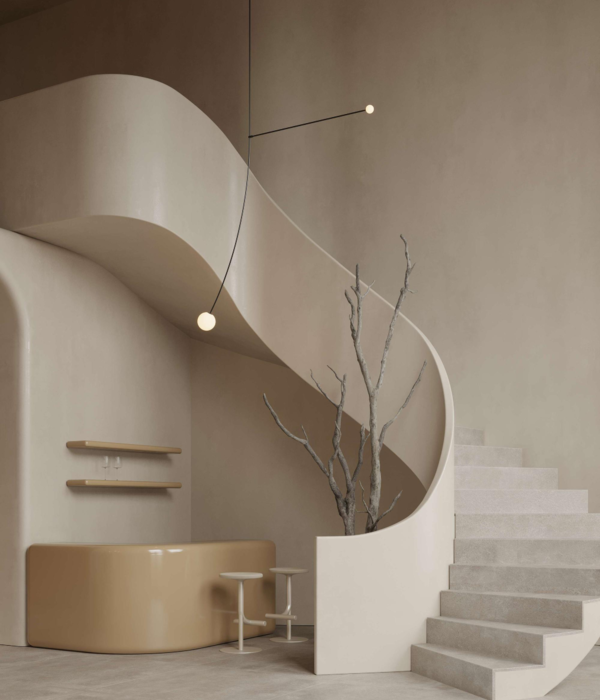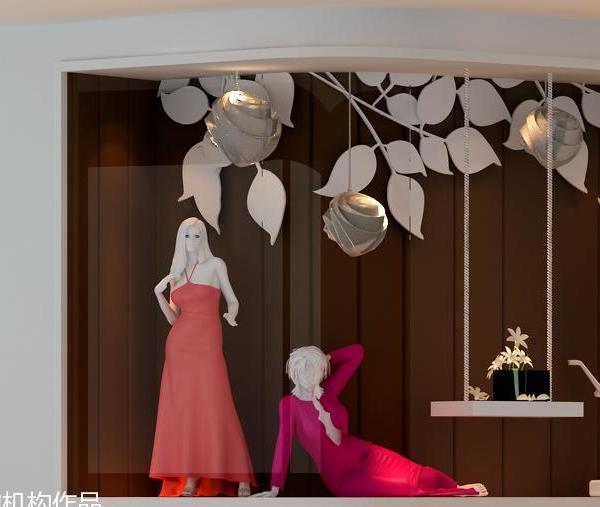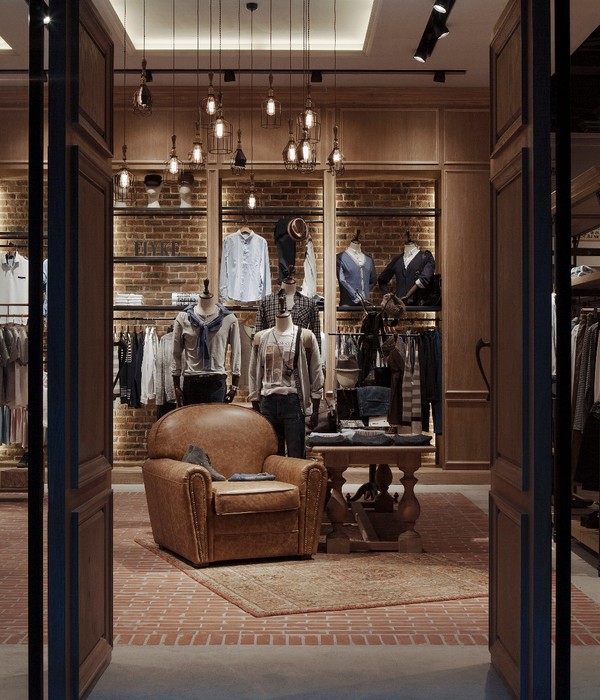- 项目名称:南京湾艺术中心
- 业主:华润置地有限公司
- 主创建筑师:陆轶辰
- 项目负责人:Kenneth Namkung
- 项目建筑师:梅富鹏
- 项目团队:徐嘉铂,Hyungsun Choi,李航,钟臻炜,Yoko Fujita,郭奕爽,孙福瑞
- 执行建筑师:南京市建筑设计研究院有限责任公司
- 结构顾问:行健工程有限公司
- 幕墙顾问:深圳大地幕墙科技有限公司
- 幕墙参数化顾问:ATLV
- 室内设计:Link-Arc建筑事务所,于舍室内设计事务所
- 景观设计:Link-Arc建筑事务所,深圳市迈丘景观规划设计有限公司
- 总承包商:华润建筑有限公司
- 摄影师:吴清山
- 视频剪辑:李昊
从南向望艺术中心 VIEW FROM SOUTH
,时长01:05
项目视频 PROJECT VIDEO
南京湾艺术中心位于南京河西新城最南端,长江、夹江、秦淮新河三水交汇处,因其地形特异,被形象地称为“鱼嘴”。它并不是一个简单的商务示范区,而更是一个集合了高尚艺术展览与生活方式的集合体。建筑师希望通过其建筑与景观语言的统一处理,将艺术中心变成该区域的一个艺术集散中心,把西侧的办公人流与东侧的住宅人流吸引过来,成为区域内的一个受人欢迎“新城市客厅”。The Nanjing Art Center is located at the southernmost tip of Nanjing New Town, where three rivers intersect to create a landform known as “The Fish Mouth” due to its unique shape. The area surrounding the site is a new urban neighborhood that will become Nanjing’s Central Business District. Located in the center of this new urban district, the Nanjing Art Center is devoted to the display of unique art pieces and new lifestyle options. The design of the project unifies architecture and landscape to create a new public space—a “living room” forthe city—that will project an iconic presence and will become a landmark for the region.
从西南角望向艺术中心 VIEW FROM SOUTHWEST
流线与概念分析图 CIRCULATION & CONCEPT DIAGRAM
模型图 MODEL
方案的概念源自于一系列翻转的折墙,由西向东缓缓打开并90度扭转;其舒展的部分容纳人的行为,而翻折的空间用作展示与墙体;翻与折的过程,梳理出一系列丰富的空间形态;整个建筑一气呵成,建筑表皮与内部的展示空间成为一体,漫步在其通透的空间中像是流连在环秀山庄著名的湖石假山中;内部的弧面墙体为北侧来的自然光提供了优质的光线载体;建筑形式节制且别致 (共仅四处扭转),但却产生了非常丰富的空间体验。
The design concept originates from a series of sinuous folding walls which twist ninety degrees in section to combine “wall” and “floor” into a single gesture. This process of turning and folding generates rich spatial experiences, connects interior and exterior, and turns the building into a unified and complete form. The experience of wandering between these spaces shares a spiritual connection with the experience of lingering in traditional Eastern gardens. By applying a controlled number of sinuous geometries and a clearly defined circulation strategy, the building can be understood as a contemplative sequence of connected spaces.
从东南角望向艺术中心 VIEW FROM SOUTHEAST
从东南角望向雨棚 VIEW TOWARDS CANOPY FROM SOUTHEAST
形态分析图 FORM DIAGRAM
设计通过将建筑从街道向后设置,与高大而密集的城市文脉形成了对比,并最大限度地利用了这一点,在前面创建一个宽敞的倒影池。在创造宁静环境的同时,增加建筑体验的丰富度。在项目背后,郁郁葱葱的植物景观创造了一个从城市生活的喧嚣中喘息的机会.
The strategy of setting the building back from the street creates a compositional contrast to the tall and dense urban context. The design maximizes this distinction by placing a generous reflecting pool in front, hence establishing a serene setting for the building and giving the entrance a recognizable identity. Behind the building, a lushly planted landscape provides a respite against the hubbub of urban life.
BALCONY & MAIN ENTRANCE CANOPY
从顶部望向主入口 VIEW TOWARDSENTRANCE FROM TOP
景观庭院位于艺术中心北侧,景物一体的“枯山水”景观将为访客带来有品质的空间享受;游客可以通过位于艺术中心内的中心楼梯来到位于二楼的书房;然后,向东穿过一条洒满阳光的廊桥来到整个建筑最东侧的“船头”部位,眼前徐徐展开的是秦淮河对岸的城市风景。
The landscape courtyard is located on the north side of the art center, where visitors can enjoy a refined setting that integrates the local scenery with a Japanese dry garden. Guests can access the study on the second floor through the central staircase in the art center and cross a covered bridge full of sunlight to the easternmost "bow" part of the building, where urban scenes across the Qinhuai River unravel.
外立面细节 DETAIL OF FACADE
建筑外部表皮采用3mm厚不锈钢板,曲线与金属,为周边城市社区带来未来感。内部表面采用雅致的灰色质感涂料与浅色原木,体现“由外而内”的流动空间气韵,延续了建筑的材料策略。形式、空间与光线,提升室内的感受维度与概念体验。
The exterior skin of the building is made of 3mm thick stainless steel, bringing a futuristic feel to the surrounding urban community. The exterior skin of the building is clad with stainless steel panels, while the interior surfaces are defined by a palette of wood that extends the material strategy of the exterior form. Form, space and light enhance the perceptual dimension and conceptual experience of the interior.
室内与室外 INTERIOR / EXTERIOR
外立面细节 DETAIL OF FACADE
南京艺术中心的多处垂直空间都很好地体现了建筑“翻折、扭转”的概念:第一处即是在两层通高的展览空间区域。多个线性带状平面在此扭转、交织,配以天窗,让阳光自然洒下。
The vertical space of the Nanjing Art Center volume allows for many unique spatial zones rooted in the building concept. This can be seen in three spaces. The first spatial zone finds expression in a double-height gallery space that exists at the intersection of multiple linear “ribbons”. This space is capped with a skylight that floods the space with natural light.
效果图 RENDERING
马鞍形曲面生成示意 SCHEMAIC DIAGRAM OF SADDLE SURFACE GENERATION
室内展览空间 EXHIBITION SPACE WITH SKYLIGHT
天窗与自然光 VIEW OF SKYLIGHT
展厅的空间渗透 OVERLAP OF EXHIBITION SPACE
第二处则是长坡道空间,它让通向三层VIP区域的垂直流线变得流畅而柔和。在坡道旁的线性弧墙创造了精彩独特的室内空间体验,同时也进一步加强了设计概念。
The second space is a long ramped zone (above) that allows for a gentle vertical transition to the third floor VIP zones. Next to the ramp, the curved linear wall creates a compelling interior experience that reinforces the design concept.
从二层望向室内主楼梯 VIEW FROM SECOND FLOOR
室内主楼梯细节 DETAILS OF MAIN STAIRS
建筑主要的公共楼梯是通过将竖直向的室内墙扭转成横向的平面而得来,这一独特的木质曲面区域将空间竖向与横向之间的扭转体现的淋漓尽致。
The building’s main public stair is created by folding a vertical interior wall into a horizontal surface, creating a unique curved wooden zone that maximizes the transition from horizontal to vertical.
室内主楼梯细节 DETAILS OF MAIN STAIRS
建筑的主体为钢结构+剪力墙体系,把翻转的折墙优化为马鞍形曲面后,建筑师在曲面上提取了一系列的分形直线,并由此生成一系列扇形打开的钢结构空间桁架,它们不仅支撑起了整个建筑的荷载,在建筑主体空间实现了无柱空间,同时也承载了幕墙二次结构的受力;通过结构与幕墙精算,折墙不仅实现了轻薄的壁厚,其双曲面两侧也都承载了重要的空间功能。
The main body of the building comprises of steel structure and a shear wall system. After optimizing the folded and reversed wall into a saddle-shaped surface, the architect extracted a series of fractal lines on the surface, and then generated a series of fan-shaped open steel space trusses. These trusses not only support the load of the entire building and attains column free spaces in the main areas, but also bear the force of the curtain wall’s secondary structure. Based on the actuarial calculations of the structure and curtain wall, the folded wall not only achieves thin wall thickness, but also carries important space functions on both sides of the hyperboloid.
左:结构概念示意;右:施工过程照片 LEFT: STRUCTURAL CONCEPT; RIGHT: CONSTRUCTION PROCESS
上:钢结构空间桁架施工过程照片;下:首层门厅空间
ON:STEEL STRUCTURE SPACE TRUSS CONSTRUCTION PROCESS; BELOW:FIRST FLOOR SPACE
建筑整体收敛且别致,其舒展的形态记录着秦淮河畔的流金岁月,像是在一片静谧水岸边即将起航的舰船,投射出属于南京未来的美好生活。
The building as a whole is restrained and unique, and its stretched form records the passage of time along the Qinhuai River, like a ship about to set sail, reflecting the beautiful life that is Nanjing’s future.
从东南角望向艺术中心 VIEW FROM SOUTHEAST
轴测分析图 AXOMETRIC ANALYSIS DIAGRAM
总平面图 SITE PLAN
滑动查看平面图 FLOOR PLAN
滑动查看立面图 SECTION
项目信息
项目名称:南京湾艺术中心
项目时间:2017 – 2019.6项目规模:1176 ㎡业主:华润置地有限公司主创建筑师:陆轶辰项目负责人:Kenneth Namkung项目建筑师:梅富鹏项目团队:徐嘉铂, Hyungsun Choi, 李航, 钟臻炜,Yoko Fujita, 郭奕爽,孙福瑞
执行建筑师:南京市建筑设计研究院有限责任公司
结构顾问:行健工程有限公司幕墙顾问:深圳大地幕墙科技有限公司幕墙参数化顾问:ATLV室内设计:Link-Arc建筑事务所, 于舍室内设计事务所景观设计:Link-Arc建筑事务所, 深圳市迈丘景观规划设计有限公司总承包商:华润建筑有限公司
摄影师:吴清山
视频剪辑:李昊
Project Name: Nanjing Art Center
Project Duration: 2017 – 2019.6Building Area: 1176 ㎡
Client: CR LANDChief Architect: Yichen LuProject Manager: Kenneth NamkungProject Architect: Fupeng MeiProject Team: Jiabo Xu, Hyungsun Choi, Hang Li, Zhenwei Zhong, Yoko Fujita, Yishuang Guo, Furui SunStructural Design: WS (XingJian Engineering Co., Ltd)Curtain Wall Consultant: DADI Façade Co., LtdParametric Consultant: ATLVInterior Design: Studio Link-Arc, YU STUDIOLandscape Design: Studio Link-Arc, Metrostudio LandscapeLocal Design Institute: Nanjing Architectural Design & Research Institute Co., LtdGeneral Contractor: CR LAND
Photographer: Qingshan Wu
Video Clip:Hao Li
{{item.text_origin}}

