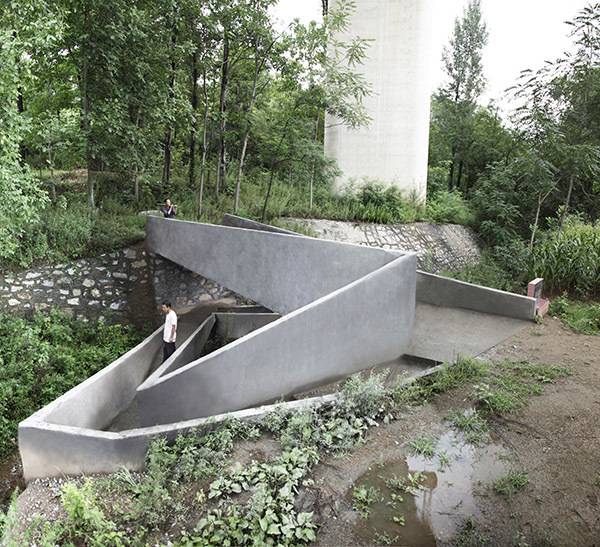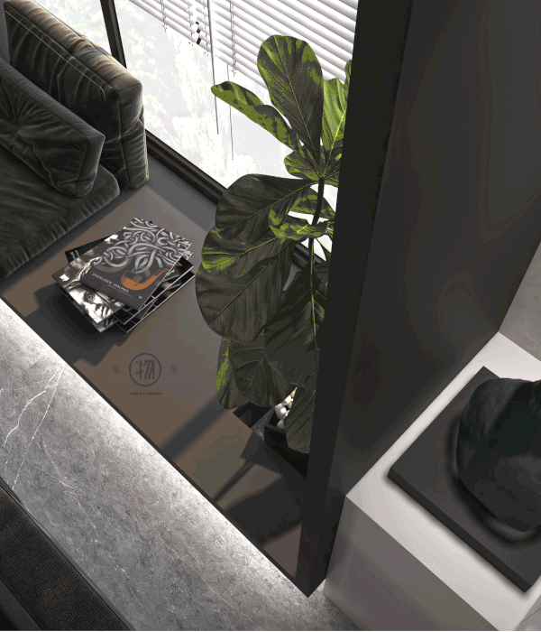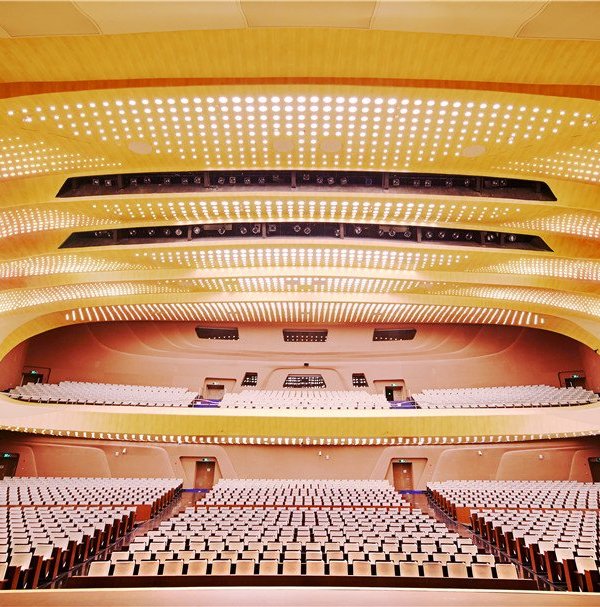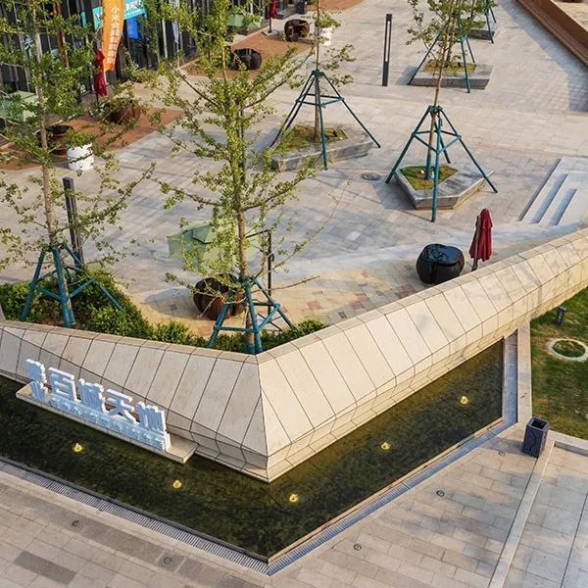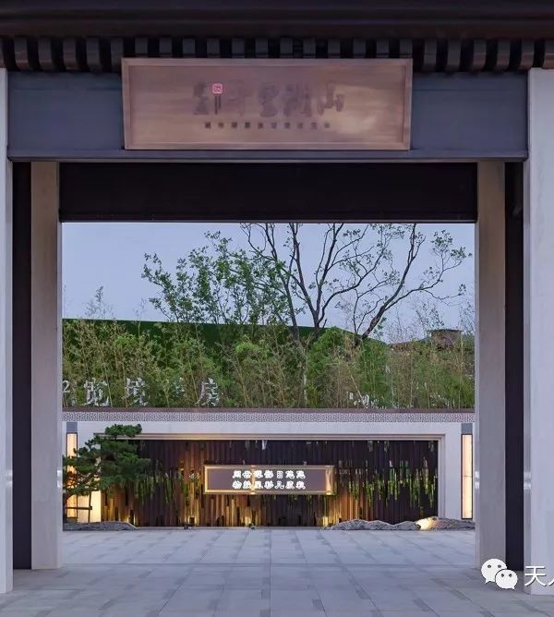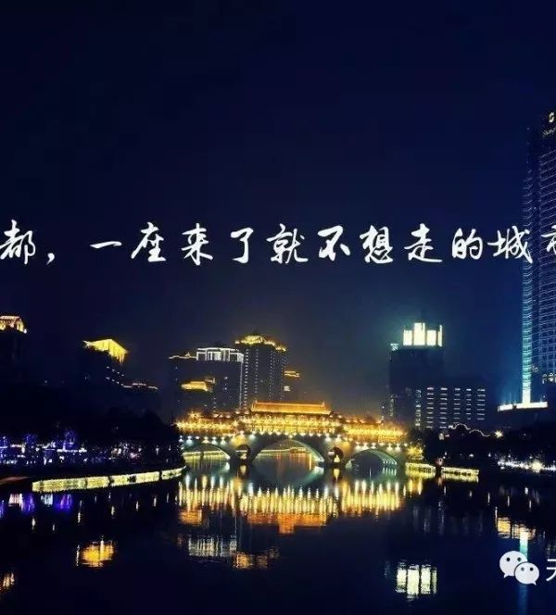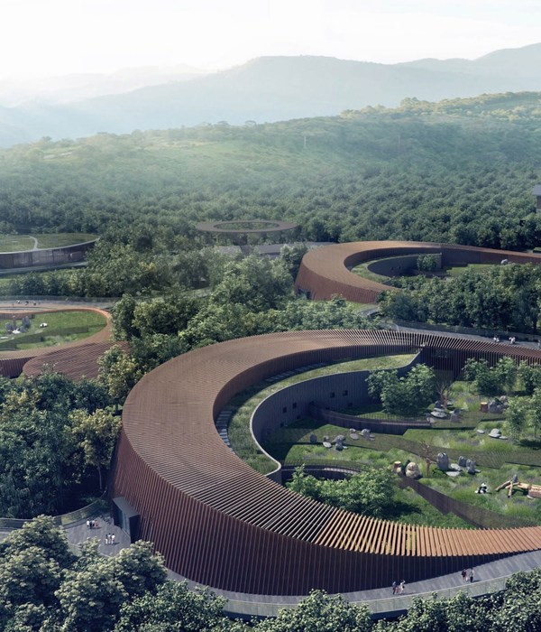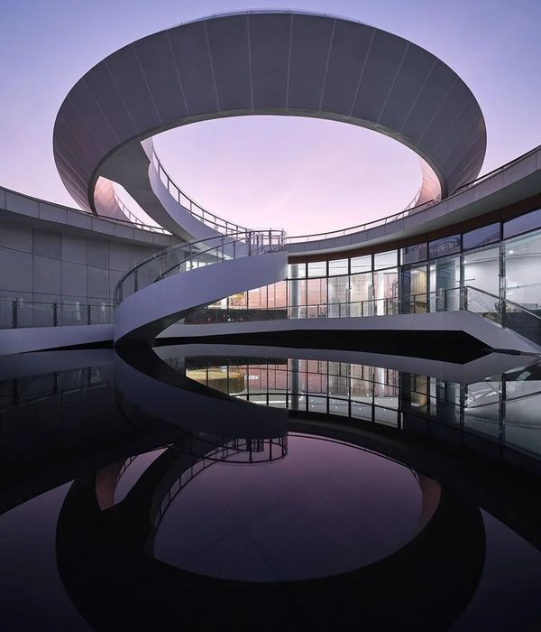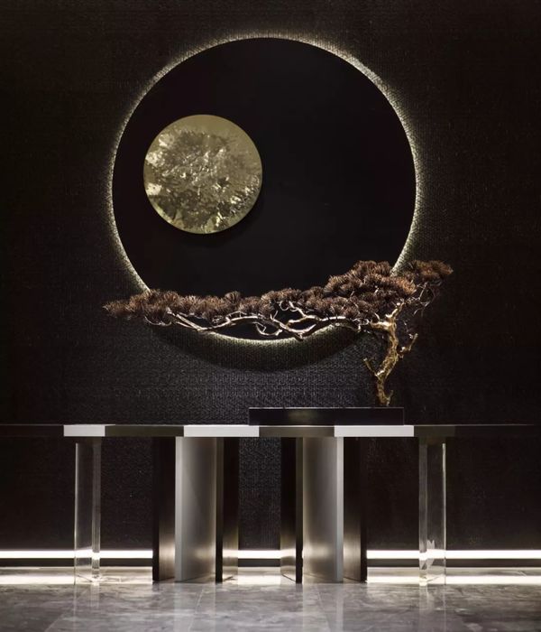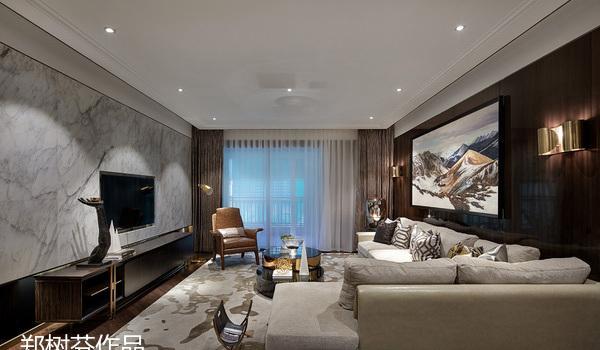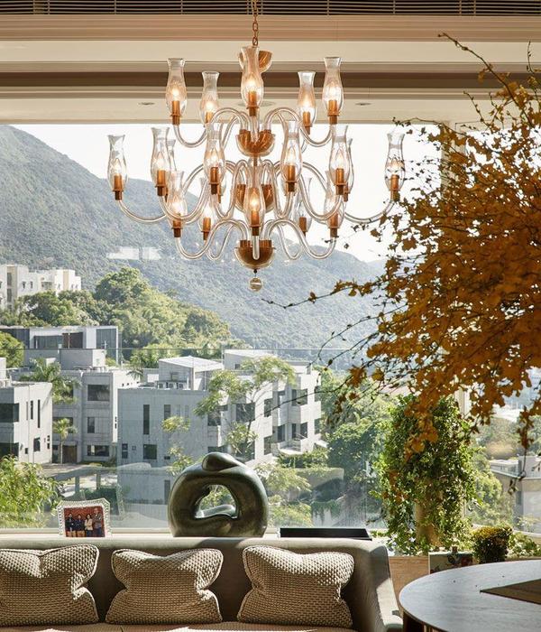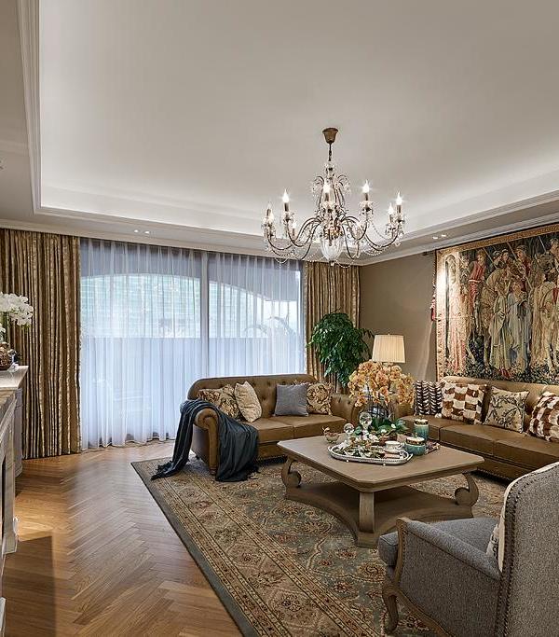Prensa House is a contemporary house located in Morelia, Mexico, designed by Sin Título Arquitectura.
Description
Located south of Morelia city, Prensa Housing arises from the past and present desire of its inhabitants to have a space for family coexistence and rest; it is articulated as a receptacle of desired environments, some lived, and others imagined.
Considering its immediate context, the proposal was approached to take advantage of the characteristics of its immediate surroundings, taking advantage of its proximity to a natural park and the site’s natural elevation.
The primary intention of the project was to genuinely perch on the sloping topography of the site, for which two platforms were made to best adapt to the silhouette of the terrain with a slope of 5 meters.
This characteristic gave guidelines to solve the structure in a particular way, where the ground floor contains part of the land and the upper floor is inserted and supported together, which stands out in its facade due to the integration of sloping roofs.
Based on that, the project is developed in two modules, at the access level the services, garage area, and the staircase was considered; this, in turn, is a skylight that allows lighting and framing the pedestrian access to the second platform, which is the habitable level.
Inside, the essential spaces for leisure were integrated, sufficient spaces that are potentiated with a feeling of spaciousness due to the different heights and inclinations that are experienced in the various volumes of the house; as well as the links to the patios that open to the south with the sounds of the forest and to the north with views of the city.
The primary composition of the house is defined as a nucleus of social interaction, based on this, the areas of greater privacy (which are the two bedrooms) are developed in opposite directions, north and south. This characteristic allows the inhabitants to exercise every day in the center of the space to later use the rooms, their intimate worlds.
In terms of materiality, there are contrasts in the interior and exterior appearance. On the one hand, on the inside, the smooth and neutral walls receive the parota of the fixed furniture, the reflections of the granite, and the geometric pattern of the tapestry; and on the other hand, in its exterior expression, it reveals the forcefulness of the porous black enclosure used in the floors and sections of the façade, contrasting with the neutral and white tones that govern the project.
One of the particularities of the project lies in the integration of details that add character to the project, such as personalized carpentry, high-ranged window casing; as well as a home automation system to support the user in their activities.
Photography by Edson Contreras Ornelas
{{item.text_origin}}

