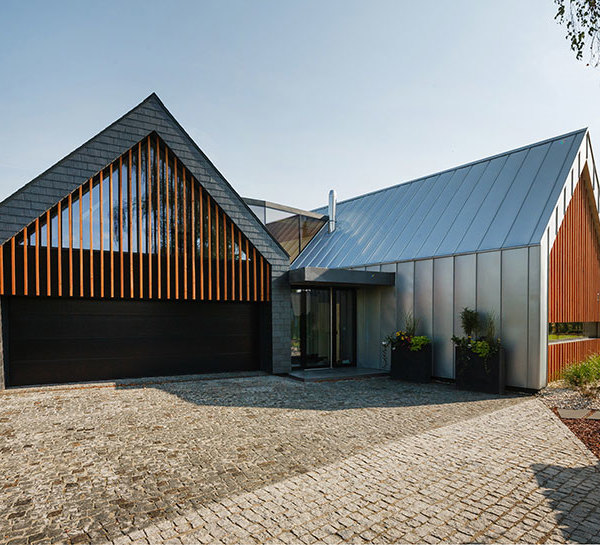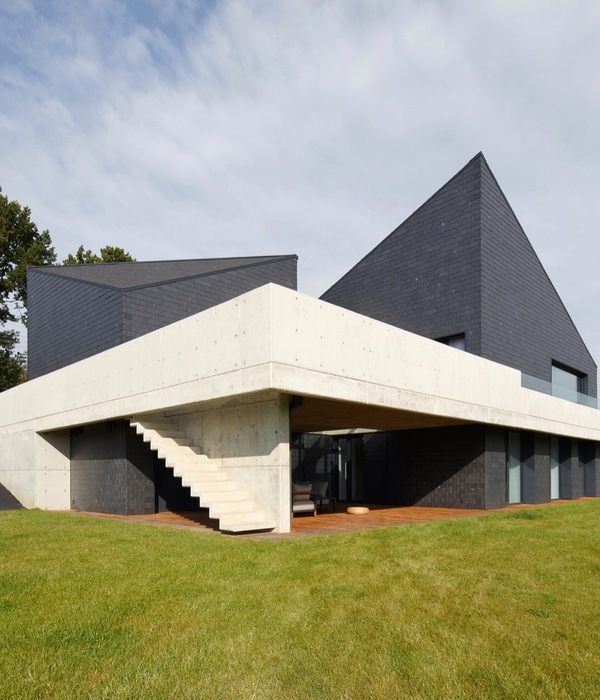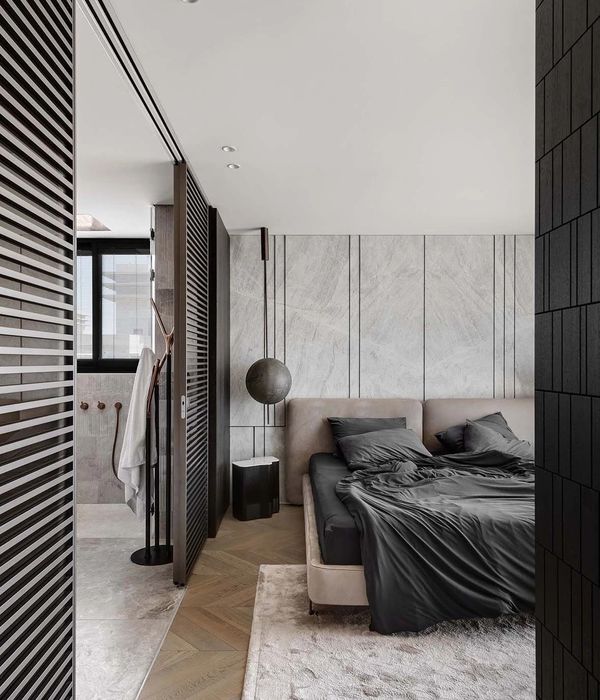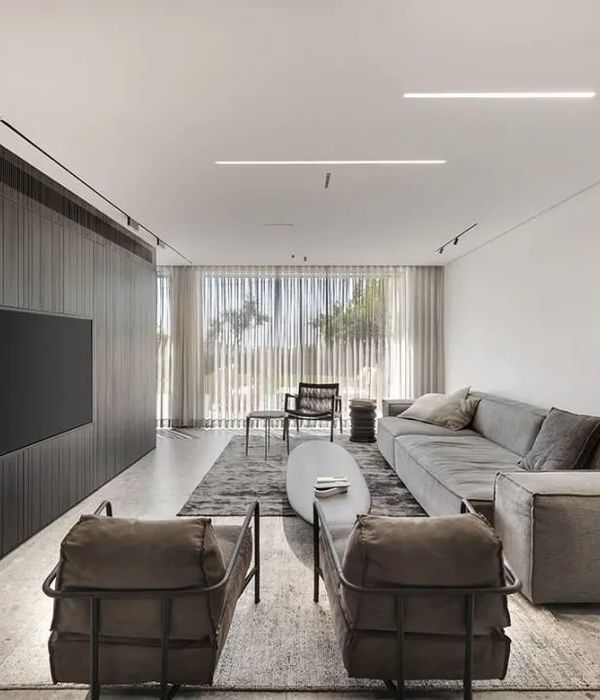Architects:Noel Robinson Architects
Area :1350 m²
Year :2019
Photographs :Scott Burrows Photographer
Manufacturers : AutoDesk, Rockcote, Savaria, Hitec, Mar Gra Pty, SNB StoneAutoDesk
Landscape :James Birrell Design Lab
Consultants :Martoo Consulting, TTM, Ecological Natural Area Management
Engineering :TOD Consulting Engineers, Floth Sustainable Building Consultants
Design Team : Noel Robinson, Peter Cain, Katie Newell, Garry Dutton, Nuno Dias
Clients : Evgeny Skigin
Collaborators : NIL
City : Sunshine Beach
Country : Australia
‘Domik’ is an expansive private residence that burrows into the sand hills to the south of the Noosa National Park, QLD, Australia. Its frontage enjoys an easterly aspect with views over the Pacific Ocean. The client’s brief called for a timeless, practical holiday home, with high ceilings, minimal internal columns, use of natural materials, and strong connection to gardens, greenspace and the local landscape. The functions of the house have a focus on entertainment, sports and health. The site itself was a challenging proposition, being composed of sandy soils, having a steep gradient, being in a bushfire prone area, fronting a conservation zone, being exposed to salt air and having restricted street access.
The house’s sculptural forms and the burrowed nature of its siting was a response to the site’s challenges and the client brief. Concrete arches as a structural form, minimised the need for internal columns and maximised the open spans for windows. They also produced complex shapes, high ceilings, the opportunity to create interestingly shaped organic internal bedroom and living spaces and permitted the landscape to wrap from the ground plane up and over the roof surfaces.
The residence has an expansive footprint and floor area. The continuation of the landscape up and over the house, the use of lightweight timber ‘eyelids’ to the concrete arches and the burrowing of the house into the ground all serve to re-green the hillside and break down the building’s bulk. When viewed from the beachside, the National Park, and from neighbouring houses further up the hill the residence is largely camouflaged into the landscape, with this perception set to increase over time as the planting continues to mature.
In this sense the residence contributes positively to the visual amenity of the coastal landscape. The client had a clear sustainability aspiration, which included the desire for on-site power generation, an aversion to the use of air conditioning and the desire to incorporate sustainable and renewable building products. The house has an expansive rooftop solar array supported by a battery storage system.
Roof water is collected for reuse on site. Internal nonloadbearing walls are composed of hempcrete, which provides for acoustic and thermal insulation, has high carbon sequestration and is a fully recyclable product. Internal temperatures are stabilised through the combination of thermal mass, the insulating properties of the landscaped roof and external walls, the burrowing of the house into the hillside and protection from western sun. The project’s final build quality is testament to the Contractor’s investment into the project outcomes and is reflective of their high-quality subcontractor selections.
The project benefitted from close collaboration with the structural engineer and the landscape architect, ensuring that the architectural vision for the project could be achieved. Ultimately, however it was the client’s willingness to take up a creative response to the site’s opportunities which has permitted the creation of an organically imaginative building which delivers on the client’s brief and vision, promotes sustainability, and which integrates closely with the local landscape, site and place.
▼项目更多图片
{{item.text_origin}}












