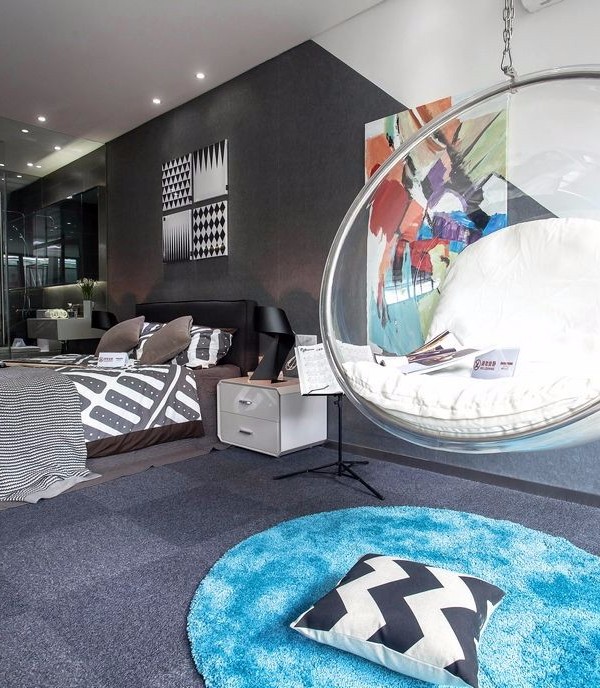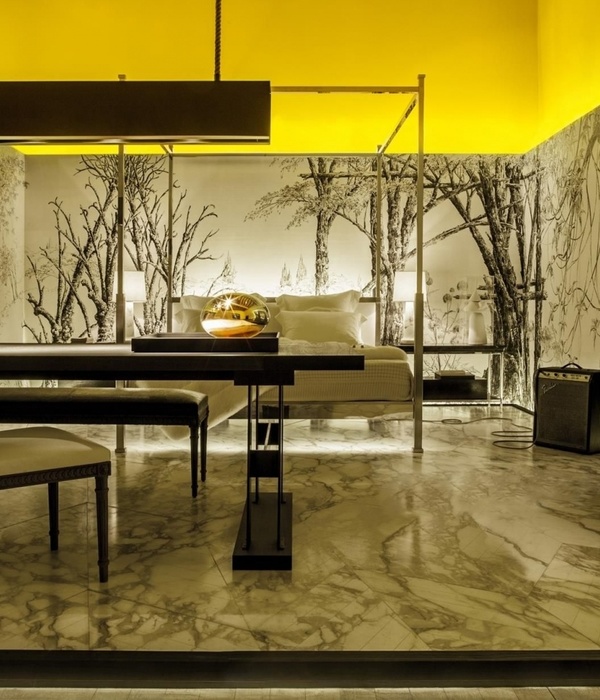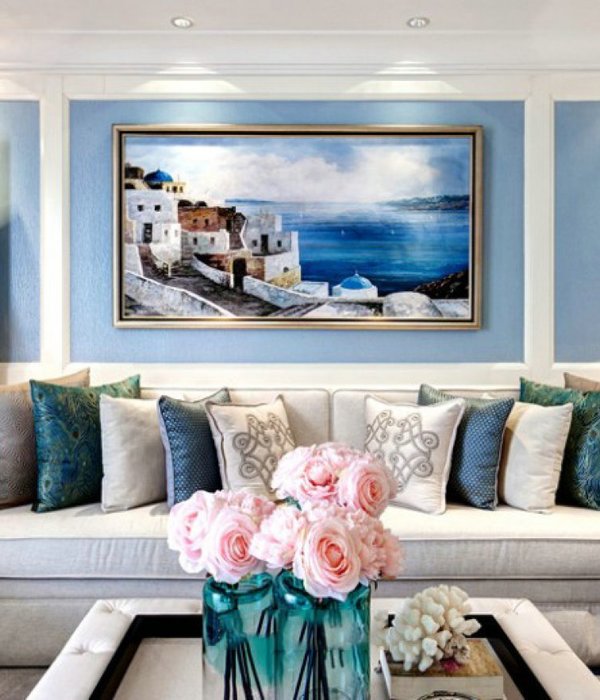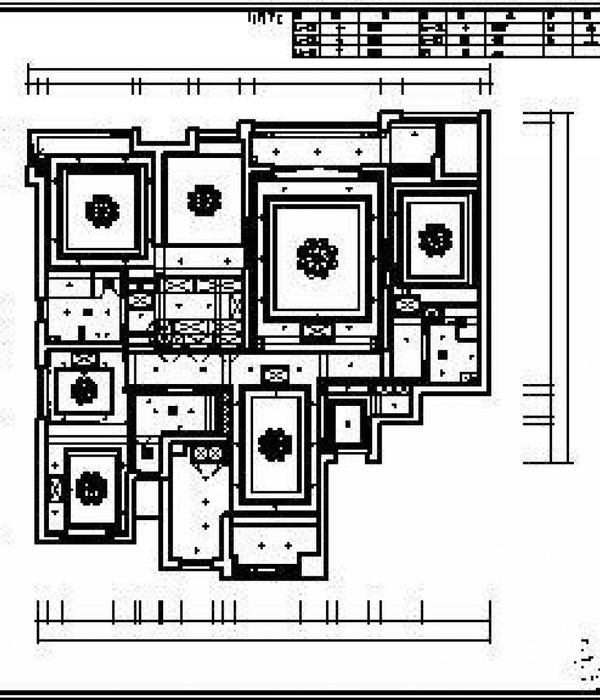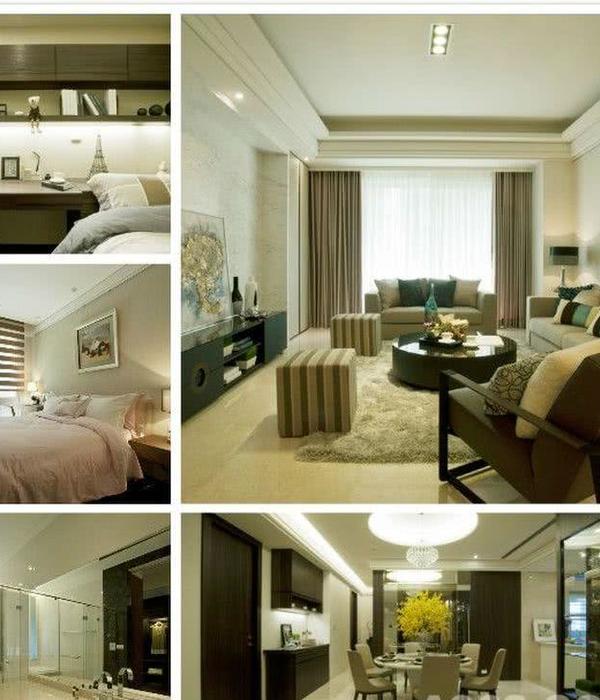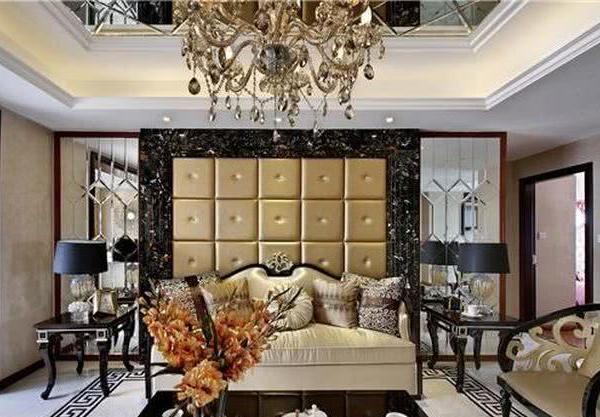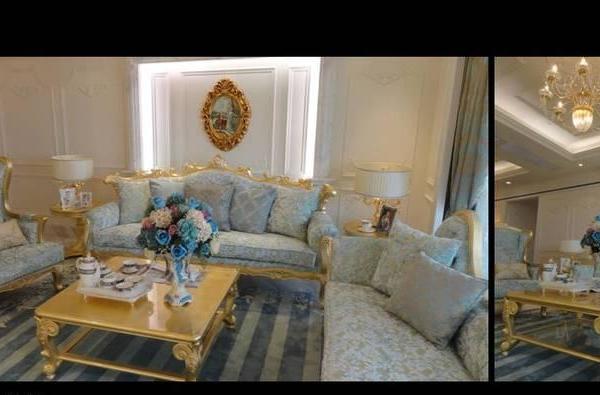Architects:in situ studio
Area :2843 ft²
Year :2018
Photographs :Keith Isaacs
Lead Architects :Jack and Linda Kimball
Structural Engineer :Lysaght & Associates
Contractor : Aiello Builders Inc.
City : Raleigh
Country : United States
The Kimball Residence is located on one of the smallest buildable lots in downtown Raleigh. The form of the house perfectly mimes the maximum building envelope allowed by local building code. The house program is tightly packed, and openings are carefully located and oriented to edit the tight surrounding context. Elevated exterior spaces are carved from the volume of the house, and a rear courtyard provides a garden refuge in the city. A steel and oak stair, visible from the street, ascends through a program that is “upside down” – the main living spaces are on the top floor.
Our clients were a retired couple looking to downsize and move closer to the city. Long-term mobility and security were a concern, so the program included a securely accessed two-car garage, an elevator and accessible clearances. These practical concerns, paired with a desire to have elevated exterior spaces, was in conflict with the very limited building envelope afforded by the site and local building codes. The house is “upside down,” with bedroom spaces at the ground level and main living spaces on the top level.
The upper balcony cantilevered from the living area offers views of the city. A bedroom level deck is a more private morning space that is connected to the rear courtyard by a stair between the site wall and the house. The basement level is given entirely to supporting functions with the exception of glass entry vestibule and an office suite designed to easily convert to an apartment for future live-in care. The house is a model for aging in place in a tight urban environment.
A concrete foundation wall, front site walls, and rear courtyard walls create an accessible level at the sidewalk and bound the site to create privacy. The structure of the house is a wood and steel hybrid, with the carved-away south façade being stabilized by a steel frame and cross bracing. The stair and elevator core dominate the plan, with other spaces tightly packed around the core. Materials are very straight-forward – exposed concrete foundation and site walls, cementitious siding, and wood accents.
The interior is very open and flooded with natural light. Materials are spare – wood floors, painted sheetrock walls, and simple tile. A freestanding plaster and white oak wall in the living room hides entertainment devices when they are not being used. The exterior is visible in all directions from the main spaces, and openings are carefully composed to edit the tight context. In addition to passive sustainable strategies – natural lighting, natural ventilation, an SPFI envelope, and a white roof – a rooftop PV array yields more energy than the house requires.
▼项目更多图片
{{item.text_origin}}

