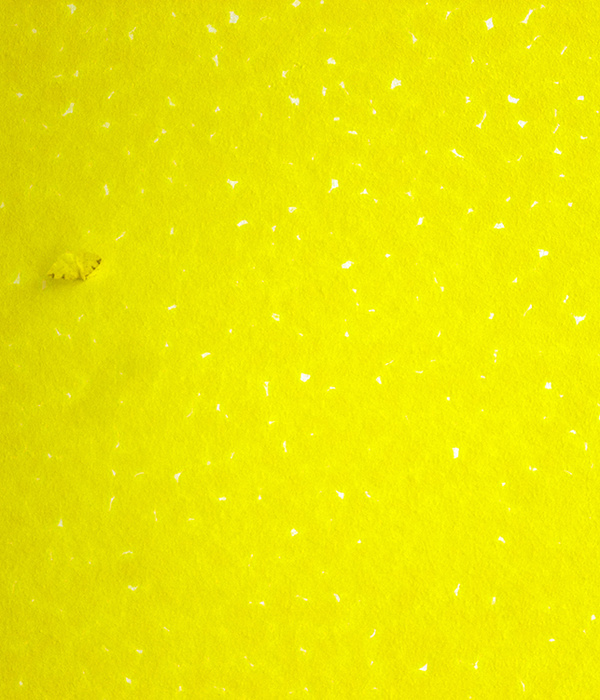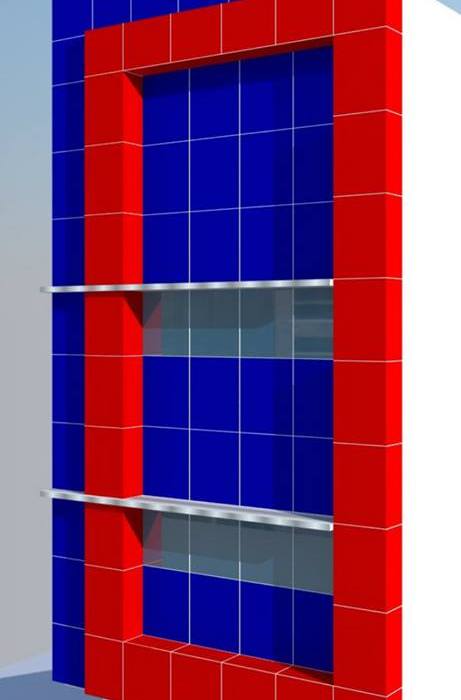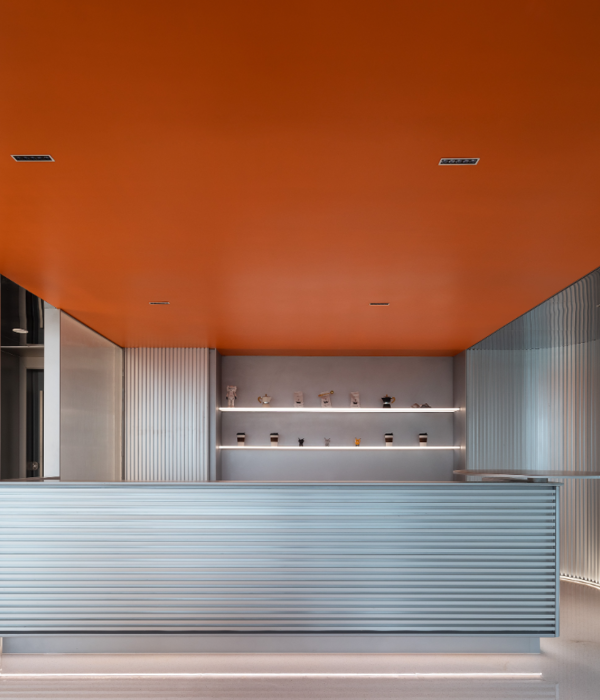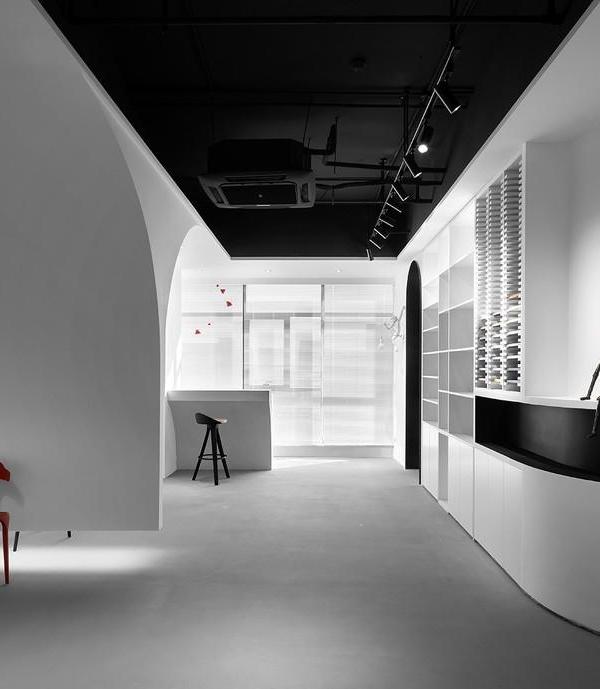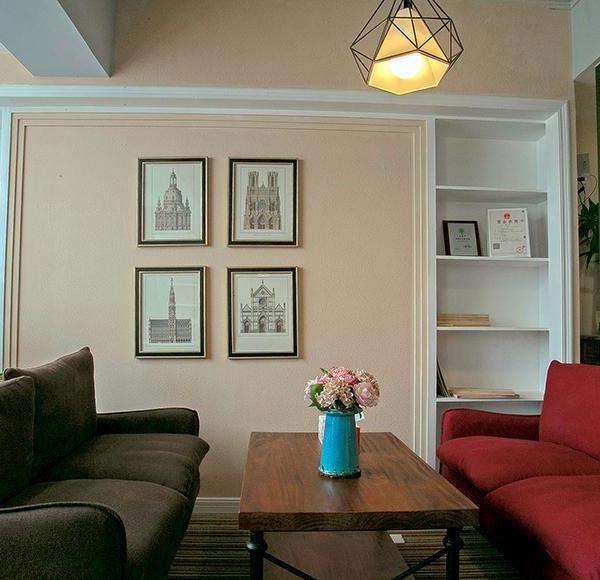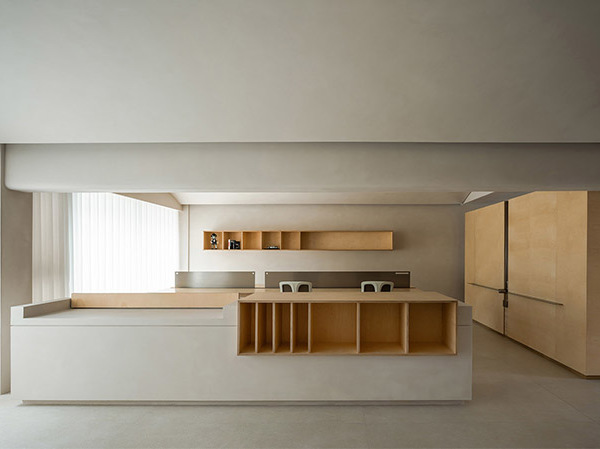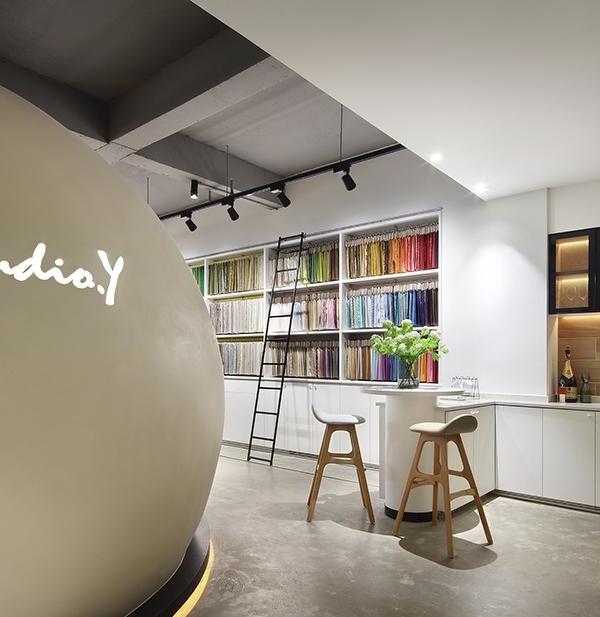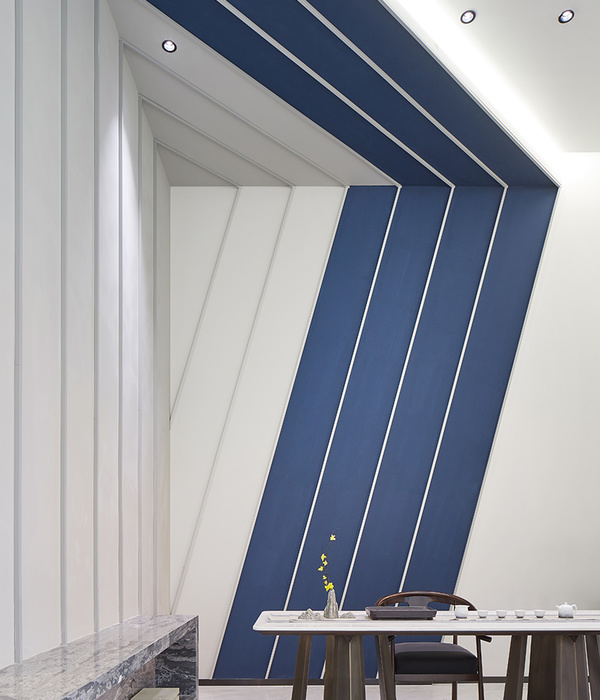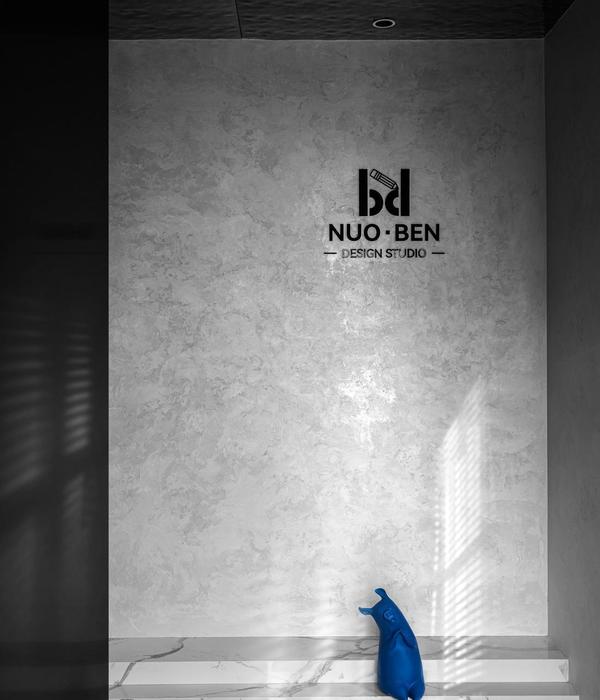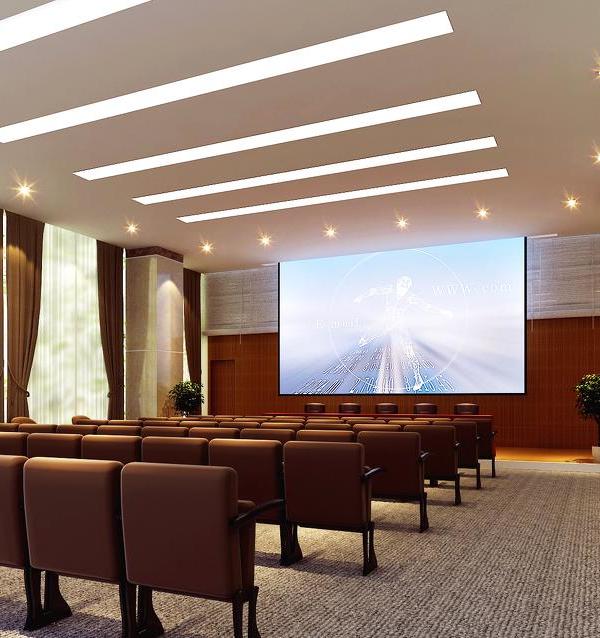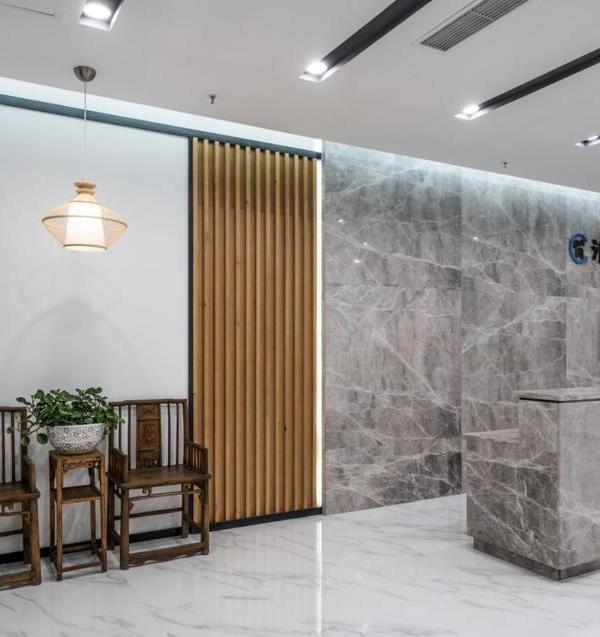AIS was tasked with the design of The Children’s Society offices, a charity working to support vulnerable children in London, England.
We created a workplace that would support and improve the organisational capabilities of The Children’s Society, all while echoing the philosophy and values of their organisation. Their new HQ is a place that allows people to work in a smarter more efficient way while remaining both inspired and engaged.
The HQ is an environment that balances scale with effective work practices and incorporates the key principles of an agile work environment, providing fewer desks but replaced with more work points in the form of concentration booths, touchdown benches, informal seating areas and project spaces creating a community-optimised space with a strong sense of unity and purpose.
Having delivered multiple not-for-profit sector workplaces we understood the need to incorporate multiple stake holders in the decision making process and from the very beginning we ensured that the relevant stakeholders were available at key milestone dates for regular workshops to review design and costs in order to have as much input as was required to make informed decisions. Considerable effort was expended by the client, their professional team and ours to ensure that the design and cost proposal was as close to the project aims as possible. This significantly reduced the need for variations and design changes during the fit-out.
With a vision to create a warm and calm aesthetic this is a fully accessible space in which young people feel comfortable, which allows The Children’s Society to improve upon the execution of their charitable mission. By incorporating biophilic design elements and soft furnishings, pockets of softer space is utilised as a retreat for staff to relax, hang out and conduct more casual meetings away from the main work space.
As a community led business it was important that their workspace created opportunities for communities to come together, in addition to the workcafé area, staff can get together in the adjacent court yard space where teams, visitors and young people can come together in a comfortable space reflective of the brand’s open company culture. We kitted out this space with fun outdoor furniture and seating as well as a few ping pong tables which are another great tool to facilitate interactions. Satellite collaboration zones have been scattered throughout the floor plate – each with a unique design element, such as a feature ceiling element or ceiling hung acoustic panels that make each space feel more intimate and allow staff to feel at ease using these spaces while at the same time enhancing the overall aesthetics of the space.
Detailed surveys were carried-out during the design process and due consideration was given to reduce the amount of services modifications, so feature items such as the timber-slatted ceiling and feature acoustic screen were modified to suit the environment. Colours and graphic wallpaper coupled with a mix of different floor finishes provided a vibrant but warm finish that has a very homely feel. Our vision for the space has created a highly functional workspace that still retains a warm and welcoming atmosphere allowing The Children’s Society to improve on the great work they deliver to our community.
Design: AIS
Photography: Tom Fallon
13 Images | expand for additional detail
{{item.text_origin}}

