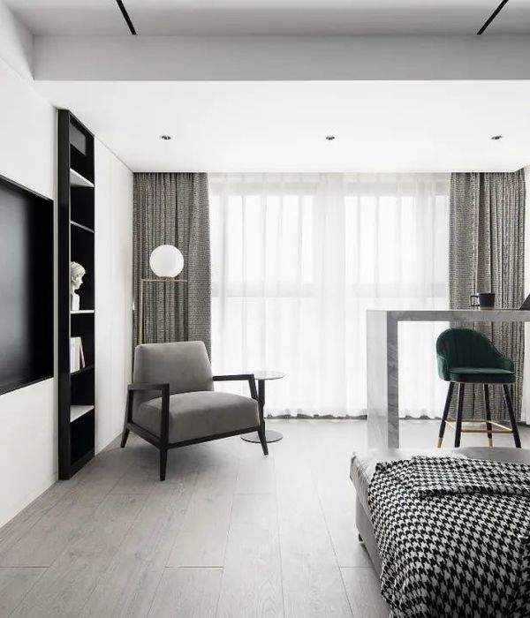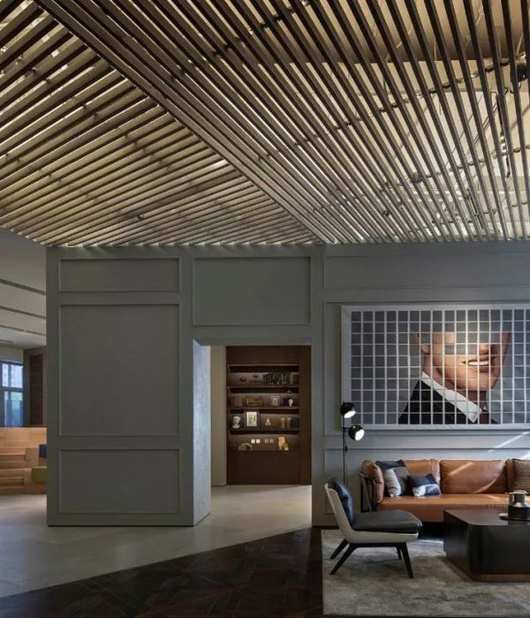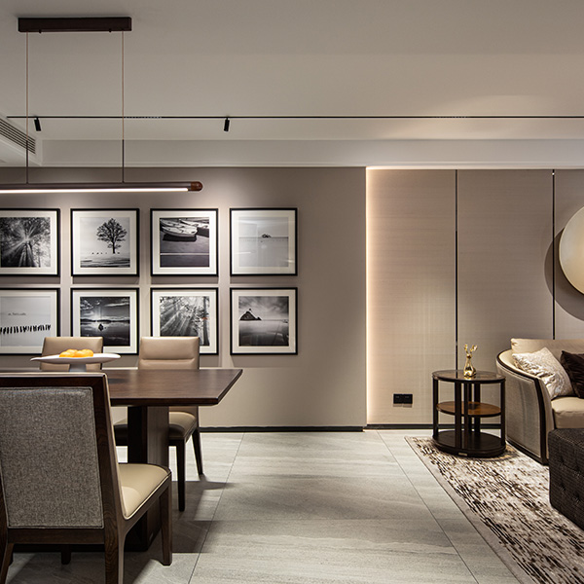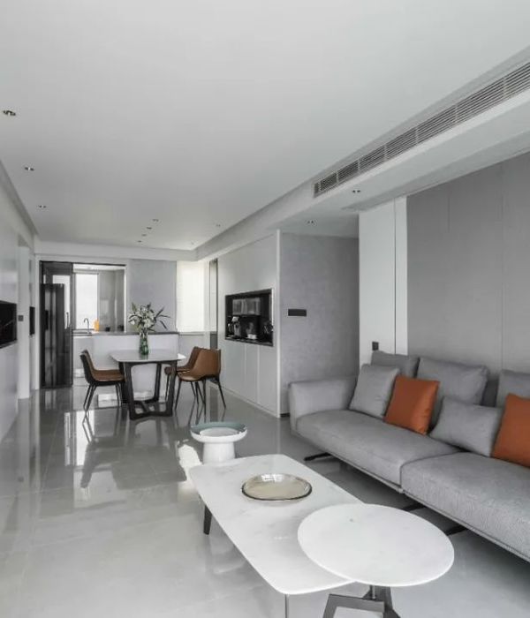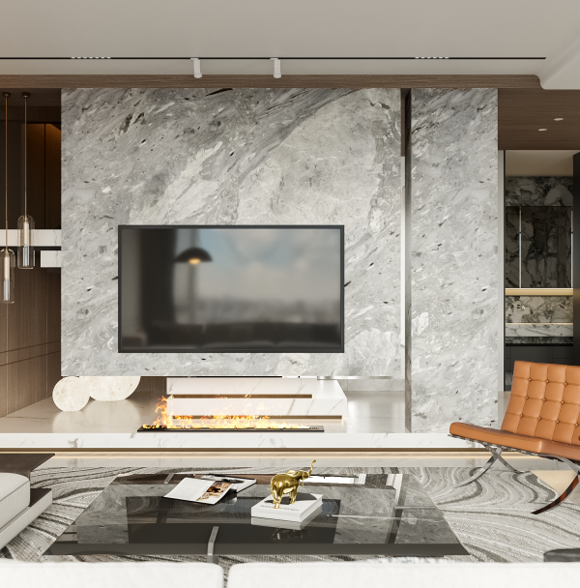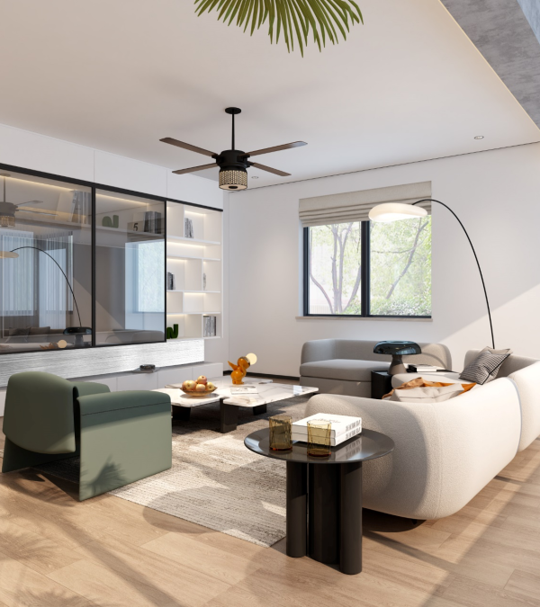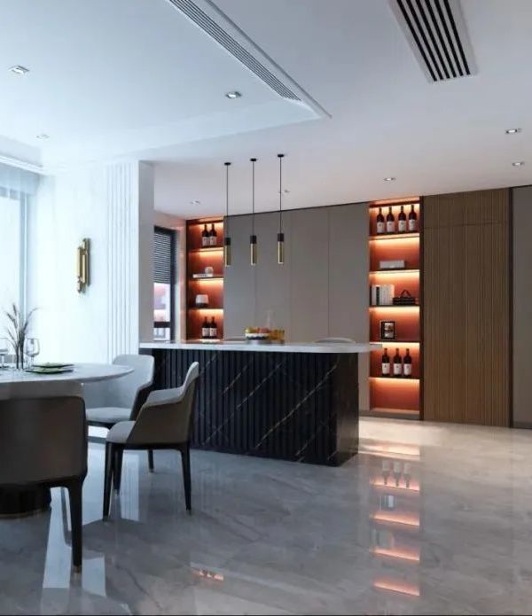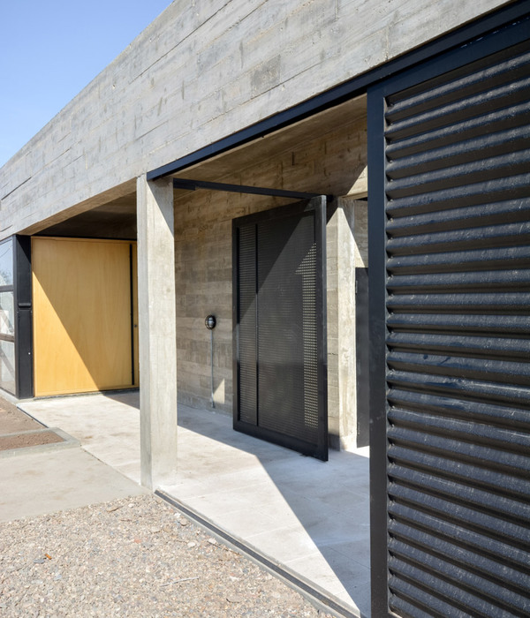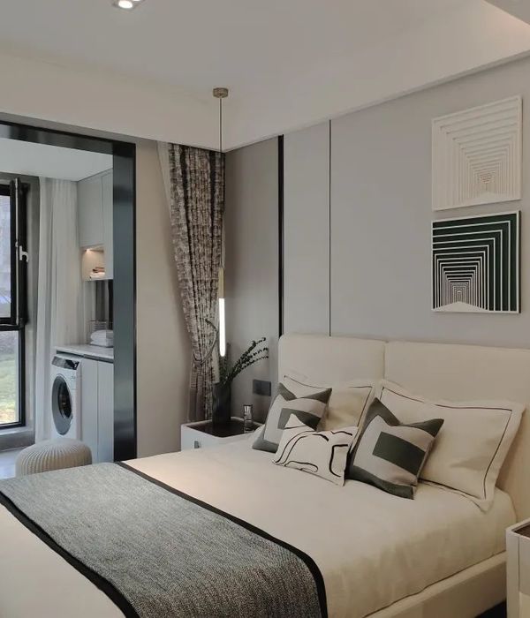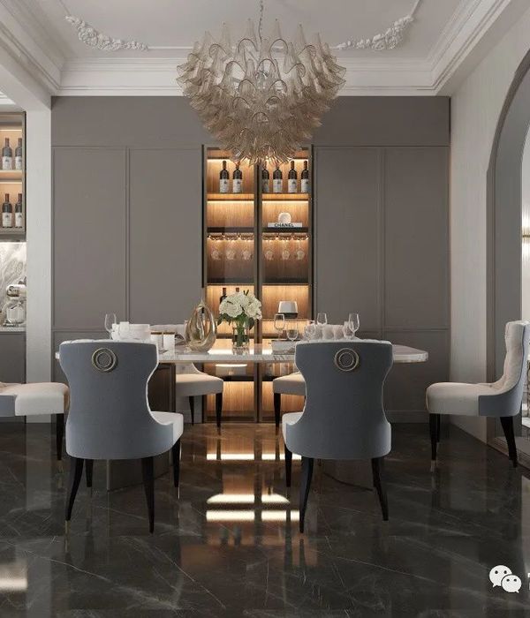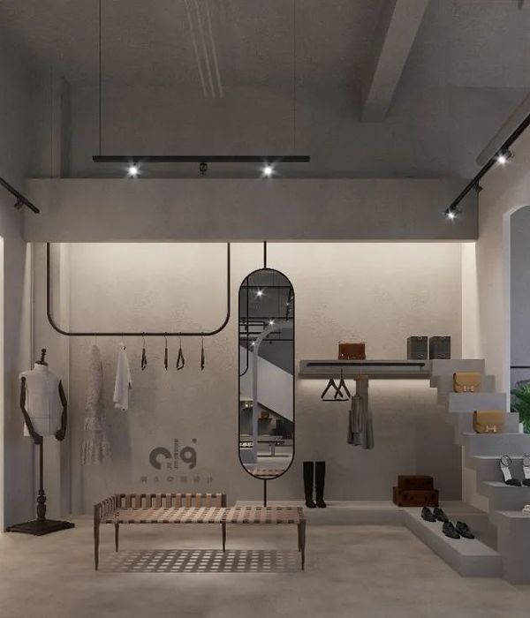将价值折射在空间区位和动线模式之中,利用最简单的法则使空间的功能与感受最优化,是TOWOdesign堂晤设计重构空间的常用方法。他们将此法的精髓运用到经济型住宅设计中,在寸土寸金的上海中心城区,通过旋转10度让空间发生质的改变。
It is the ordinary method taken by TOWOdesign to embody value in the spatial location and generatrix of space, and use the simplest rules to optimize the spatial functions and feelings in reconstruction. They also applied it to the design of an economical residence in the central urban area of Shanghai, where land is limited; the space was extended dramatically through a 10 degree rotations.
▼ 视频,Video
▼ 概念,Concept
▼ 旋转10°,10 degree rotations
房子的原始面积仅40余平方米,却需要容纳日常起居、储藏收纳、办公、娱乐聚会等功能。为了最大限度节省空间,TOWOdesign将日常功能结构叠落后整合为“功能盒”,并将其置入到公寓空间中。功能盒与功能盒之间构成新的活动区域。公寓从一个由一间间房子组成的常规形态变成一个由盒子外连续空间组成的流动空间形态。 黄色的厨房柜体成为整个流动空间的中心。这样的改变让公寓完全消除了原本的压抑感,扩大了空间感受。
The original area was only 40 square meters, but needed to accommodate functional areas for daily living, storage, office, entertainment and so on. To make best use of the space, TOWOdesign designed several “function boxes” to integrate daily functions, and put them inside the space. Innovative activity areas were created between function boxes. The apartment changed from a space consists of regular room to a flowing space consisting of continuous space outside one box. The yellow kitchen cabinet is the center of the entire flowing space. This change eliminates the sense of depression and also expands the space.
▼ 客厅全景,Overview
▼ 负责烹饪的黄色盒子,与背部的柜子结构一起,成为整个空间视觉焦点,The yellow kitchen cabinet is the center of the entire flowing space
▼ 负责洗浴的盒子,The bath cabinet
▼ 洗浴盒子与烹饪盒子之间的空间就是厨房,Kitchen
▼ 面向娱乐学习的盒子,旁边与顶部的镜子扩张了空间,The cabinet for study and entertainment
▼ 睡觉用的盒子,The cabinet for sleeping
▼ 卧室内部,Bedroom
然而,这些被整合功能的体块置入小空间后会出现一些矛盾,特别是在娱乐功能体块置入后,整个空间的流线与视野都被遮挡。为此,TOWOdesign对原本的设计做出调整,将所有功能体块整体旋转10度后,功能块带来的阻挡问题迎刃而解。同时10度的倾斜也创造出一些有趣的夹角空间。在休息用的盒子旁边,该夹角空间正好容下上床楼梯,楼梯内暗藏收纳柜,灵活又实用。客厅的夹角空间变成三角形造型灯箱,成为客厅的氛围照明灯。
However, some contradictions appeared after placing the boxes in this small space, especially the box for entertainment, it blocked the entire flow line and view of the whole space. Therefore, TOWOdesign made some adjustment to the previous design. They rotated all the functional boxes by 10 degrees; in this way, said problems were all solved perfectly. What’s more, the 10 degree rotation made some interesting intersections. For example, next to the box for resting, the intersection space happens to be good for installing a staircase with storage cabinets hidden, which is very flexible and practical. The intersection space in the living room installed a triangular shaped light box which lights up the living room and provides a great atmosphere.
▼ 10度的旋转让空间通透了,10 degree rotations make space transparent
▼ 10度的光之夹角,10 degree of light
由于户型较小,储物显得尤为重要,因此储藏区占据了最大的体量,且穿插在其它功能体块中。隐藏式、推拉式、展示式,样式百变。加之开放式的厨房、可折叠的餐桌,还有隐藏式的洗手间,最大限度地利用每一寸空间。
As this space is small, storage function is thus particularly important. So in the design, the storage area occupies the largest volume and also interspersed in other functional boxes in various ways, such as hidden, push-pull and display. Besides, the open kitchen, foldable dining table, and hidden toilet maximizes the use of every inch of space.
▼藏有储藏空间的楼梯,A staircase with storage cabinets hidden
镜面元素也被运用在细节中,以减少小空间的压迫感。由于中国人的传统习惯,会忌讳躺在床上能看到镜中的自己,大面积的镜子也会影响居室的温暖感。鉴于此,TOWO巧妙利用镜像的反射角度与位置,在满足空间视觉延伸的同时,又避免日常起居时的镜面干扰。
Mirror elements also apply in details to reduce the sense of oppression of a small space. In China, it is a taboo to view themselves in the mirror while people are lying in bed. Large mirrors, also affect the warmth of the room. Considering this, TOWO cleverly uses the reflection angle and position of mirrors to satisfy the visual spatial extension while avoiding mirror interference in daily life.
▼镜子里另外一个空间,Another space in mirror
▼梁在镜面上空间的延伸,Visual spatial extension
空间中还保留了部分梁柱及墙面,直接裸露着呈现出建筑的本体轮廓。同时,这些梁柱体系被强调后,也正好与10度的旋转互为参照,更显趣味。在尊重空间本质的基础上,TOWO以富有创意和实用意义的设计手法,让这个空间犹如被施了魔法般,越住越大。
Part of the original pillars and walls is left and exposed to show the outline of the building. At the same time, after emphasized, these pillars were exactly a reference to the 10 degree rotation, making the space more interesting. While respecting the nature of space, TOWO magically enlarged the space through creative and practical design methods.
▼建筑原柱的痕迹,Part of the original pillars and walls is left and exposed to show the outline of the building
▼建筑解构,Deconstruction
▼卧室解构,Deconstruction of bedroom
▼平面图,Plan
{{item.text_origin}}

