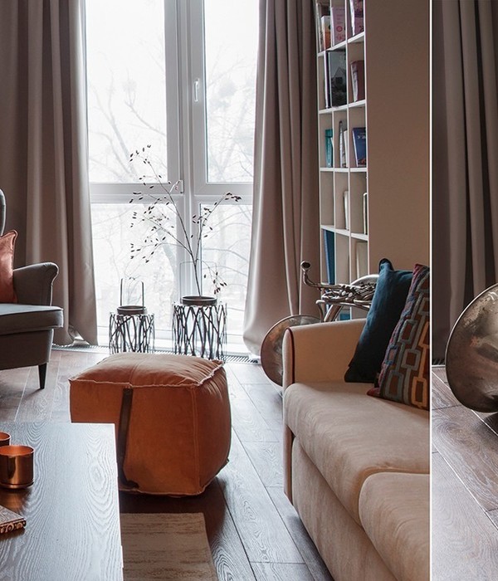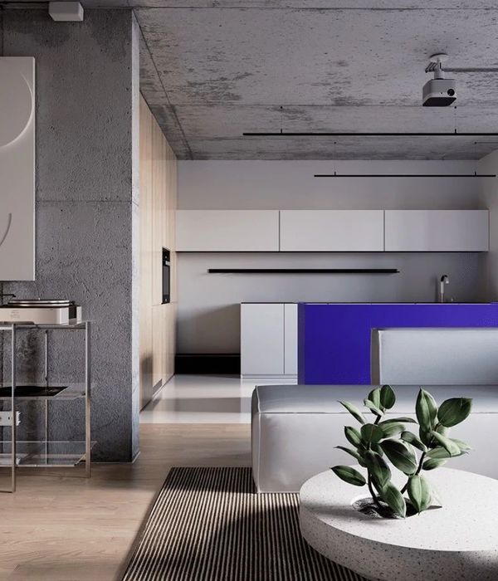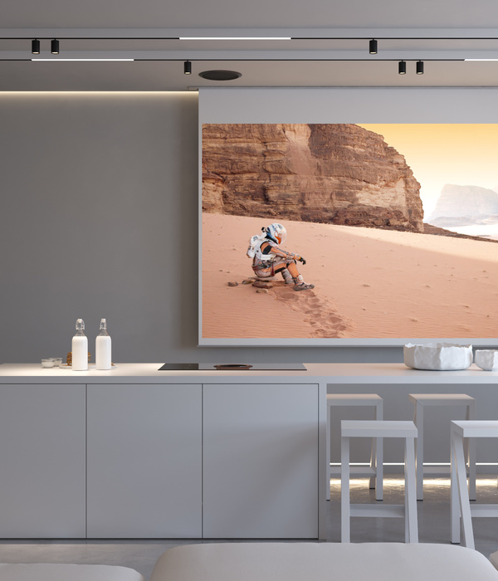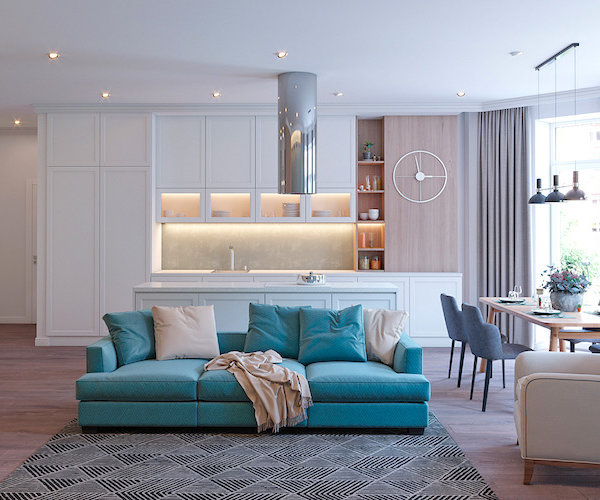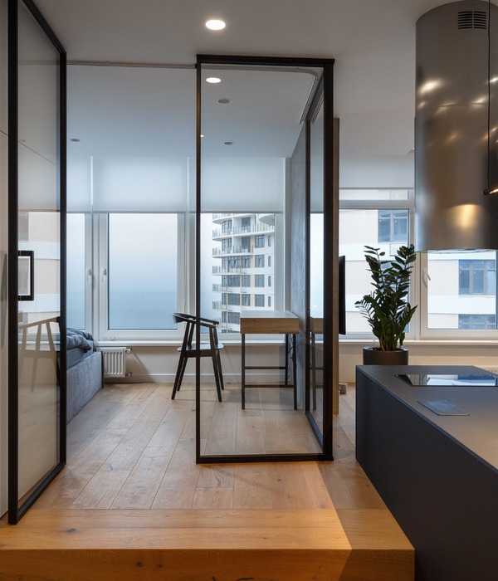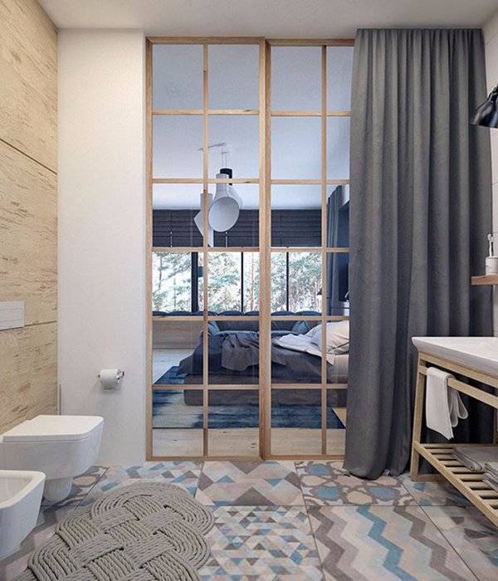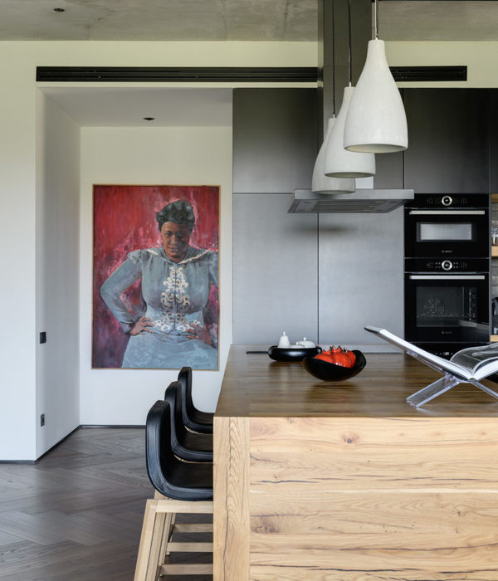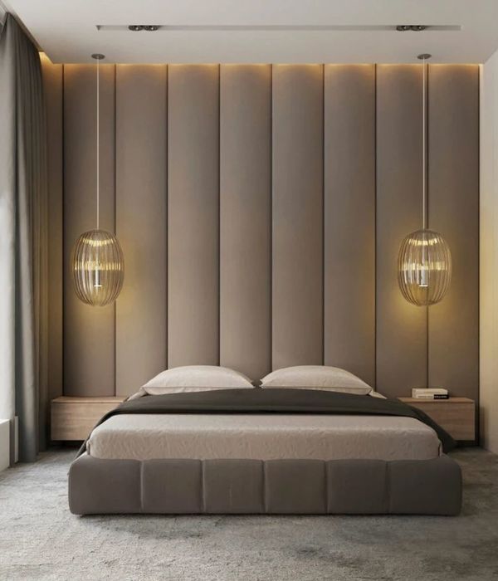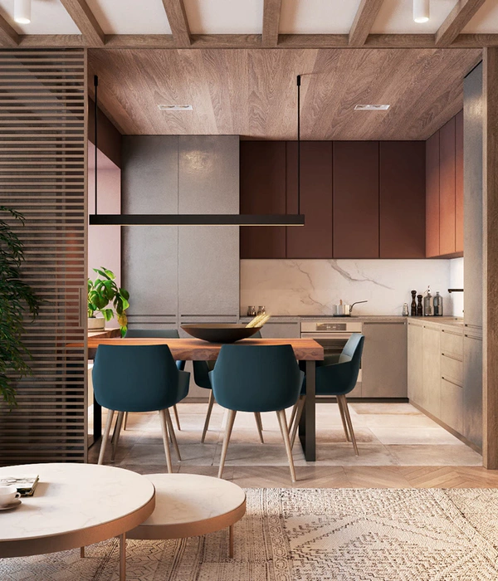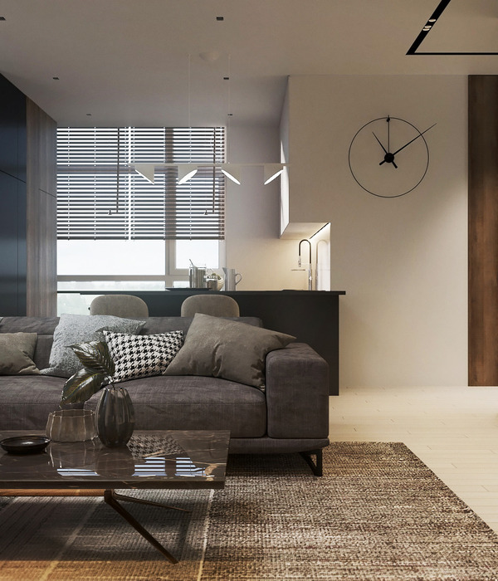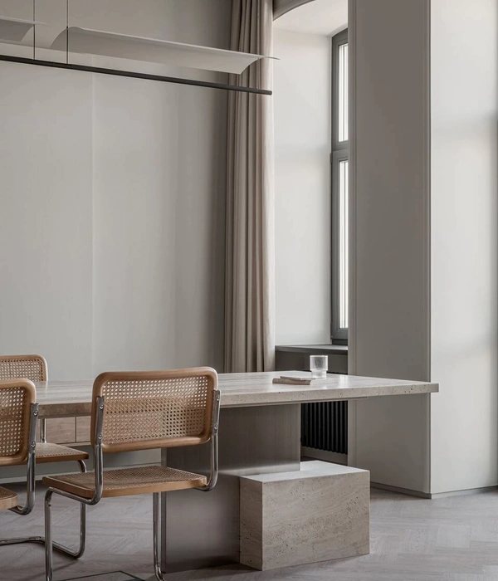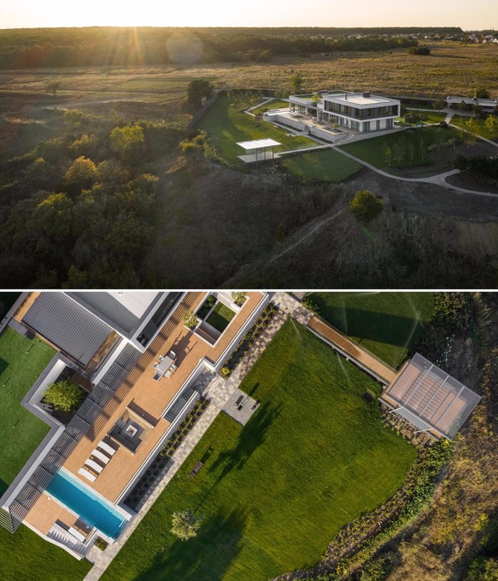- 项目名称:嘉•舍
- 项目地址:苏州启迪科技城
- 项目面积:400㎡
- 设计公司:苏州一野设计事务所
- 摄影团队:徐义稳摄影
关于空间的设计
O N T H E D E S I G N O F S P A C E
【楔】嘉•舍,位于苏州青剑湖边启迪科技城商业别墅,周围环境优美。甲方作为度假办公室用。三层,每层都赋予了它的功能,办公度假结合一体,控制预算的同时我们将空间美感去做到极致。初次见,聊得很投机,后面更是在甲方大大身上学会了太多东西,面对事情的冷静态度,沟通途中也有不悦时的思考,给彼此消化的时间,为他人考虑的微妙细节,真的很感动。生命里的良师。愿,一生安好。
温度
水泥墙被覆盖
契合着空气、阳光、水汽
孤独的伫立
Cement wall is covered
Fits air, sunlight, and water vapor
Liberate standing alone
入口处黄色外墙我们做了斜切,刷白,作为嘉舍的主题墙,斑驳的树荫,洒在墙面、脚踝,踏着星光步入嘉舍。白色分离的墙体穿插着木纹栅格,将西厨隐约呈现在眼前。
The yellow exterior wall at the entrance was cut diagonally and whitewashed. As the theme wall of the Jiashe, the mottled shade of trees was sprinkled on the wall and ankles, stepping into the Jiashe under the stars. The white separated wall is interspersed with wood grain grids, which vaguely presents the western kitchen.
3米9宽的楼梯间,非常舒适的尺度,没有去浮夸做结构,底部抬高处用灰色瓷砖铺贴,承接剩余的实木踏板,给予空间温度的同时过度到一层地面!
The 3m and 9-wide stairwell has a very comfortable scale. There is no exaggeration to make the structure. The raised part of the bottom is paved with gray tiles, which accepts the remaining solid wood pedals, and gives the space temperature while transitioning to the ground!
滑动
地面的木纹,空间留白和木纹的处理,真火壁炉的嵌入,包裹干净,抹去多余的杂质和累赘,每一条线都在述说着严谨而又自由的状态。
The wood grain on the ground, the white space and the wood grain treatment, the embedding of the real fire fireplace, the package is clean, and the excess impurities and cumbersomeness are wiped out. Every line is describing a rigorous and free state!
楼梯间区域墙体,保留原始承重柱,中间掏空,将两个空间无形之间链接到一块,角落放置着居住者的画作,这时候他们是一体。
The wall of the stairwell area retains the original load-bearing column, hollowed out in the middle to link the two spaces invisibly together, and the corners of the occupant’s paintings are placed, and they are one body at this time.
原水泥墙被覆盖,覆盖着石料、乳胶、木头,被折成不同的状态,安静的想要存在百年,它们窥探着空间的形状和走动人,它们窃喜,可以存在着,有灵魂的存在着。
Th
The original cement wall is covered, covered with stone, latex, and wood, and folded into different states. They want to exist quietly for a hundred years. They spy on the shape of the space and move people. They are hilarious, can exist, and have souls. NS
3米5的长桌,是餐区,亦是办公,或是讨论。它可以承载欢声笑语,或者严肃学术交流。脱离硬化的功能,契合着人的体温,空气、阳光、水汽。酒吧台同样兼顾着不同的空间情绪。
The 3.5-meter long table is a dining area, office, or discussion. It can carry laughter, or serious academic exchanges. The function of being free from hardening is in line with human body temperature, air, sunlight, and water vapor. The bar counter also takes into account different spatial emotions.
合成
空间载体
物体形式变动
人物情绪游走
Space carrier
Changes in the form of objects
Character walk
瞳孔探视着建筑空间里的微尘,星光闪耀一般,在心里激起一些若有若无的波澜,以为看到了本体,以为看到了躯干,以为看到延伸出去的心火,却只是看到它们静悄悄的自眠抑或孤孑存在的某种意义。
The pupils looked at the dust in the architectural space, the starlight was shining, and some waves were stirred in my heart, thinking that I saw the main body, I thought I saw the torso, I thought I saw the fire that stretched out, but I only saw them. Quiet sleep or lonely existence has a certain meaning.
傍晚,温暖的光,将自己紧紧的包裹着,辩证着空间最欣喜的存在,你走过就会多去看它一眼,或者驻足停留,拥抱它。
In the evening, the warm light source wraps itself tightly, dialects the most delightful existence in the space, and you will take a look at it more when you pass by, or stop and hug it.
二层两个公共功能区,茶室和休闲区,原本无趣的过道,切割出空隙,空间立刻变得十分有趣。茶室忍不住还是用了木隔断,契合接待一些贵客,谈判和闲聊都将变得更加舒适。楼梯木纹的延续,色块的控制都是恰当好处。
The two public functional areas on the second floor, the tea room and the leisure area, cut out the gaps in the originally boring aisles, and the space immediately becomes very interesting. The tea room could not help but still use wooden partitions, which is suitable for receiving some distinguished guests, and negotiation and small talk will become more comfortable. The continuation of the wood grain of the stairs and the control of the color blocks are all appropriate benefits.
这便是静物重复延续的视觉,还是安静的探视着,它们在空间里各自的欣喜着,狂欢着。
This is the repetitive and continuation of the still life vision, or quietly visiting, they are joyful and reveling in the space.
最高层作为多动能活动室,它有能躺下看到蓝天和寂静的黑夜,冥想、思索、游戏、沉睡。
The top floor is used as a multi-kinetic activity room, where you can lie down and see the blue sky and silent night, meditate, think, play, and sleep.
内和外直接的转换和衔接。坐在院子里等待太阳落山之际,等待再久,到恰当时机,也是转瞬即逝,便是按下的快门,将时光,建筑,物体,水流,还有我坐在椅子上摇晃的声音。留在此刻,这便是了永恒。
Direct conversion and convergence between inside and outside. Sitting in the yard and waiting for the sun to set, no matter how long you wait until the right time comes, it is fleeting. It is the shutter that presses down the time, buildings, objects, water currents, and the sound of shaking when I sit on a chair. Stay here, this is eternity.
项目名称 | 嘉 • 舍
项目地址 | 苏州启迪科技城
项目面积 | 400㎡
设计公司 | 苏州一野设计事务所
施工时间 |
2020.11
完工时间 |
2021.6
摄影团队 | 徐义稳摄影
效果图表现 | 图本视觉
往期推荐阅读
荣誉 Honor
2021年8月16日北京卫视《暖暖的新家》第十二季50m²老房变身智能儿童房
2021年4月1日湖南卫视《嗨!我的新家》24m²施展空间利用魔法
2021年3月11日湖南卫视《嗨!我的新家》旧物改造·新生活
2021年3月4日湖南卫视《嗨!我的新家》9m²的魔法空间充满想象的儿童房
2020年12月18日湖南卫视《嗨!我的新家》八平米空间承载一家人的梦想
2020年9月30日北京卫视《暖暖的新家》第十季《吊顶上储物的家》
➤2020
年9月9日东方卫视《一席之地》第二季《百年老宅的民宿改造》
➤2020
年8月31日北京卫视《暖暖的新家》第十季《五口人挤住35m²小家》➤2020年7月29日东方卫视《一席之地》第二季第一期
➤2020年7月作品《精神居所》荣登德国室内设计网站DINZD
➤2020年6.22日北京卫视《暖暖的新家》第十季第六期《揭秘各种装修陷阱》➤2019年10月7日北京卫视《暖暖的新家》第八季第六期《25m²loft变身迷你别墅》➤2019年8月10号一野设计参加东方卫视《一席之地》第一季第四期
➤2019年7月20号一野设计参加东方卫视《一席之地》第一季第一期
➤2019年5月1号作品《黑与白》荣登央视CCTV2《空间榜样》➤2018年10月10号作品《莫兰迪色的婚房》荣登央视CCTV2《空间榜样》➤2018年10月10号作品《小刘的小清新》荣登央视CCTV2《空间榜样》➤2018年9月26日北京卫视《暖暖的新家》第七季第七期收视率全国第一➤2018年8月22日作品《娃娃的家》荣登央视CCTV2《空间榜样》➤2018年7月18日作品《喜悦》荣登央视CCTV2《空间榜样》➤2018年7月18日作品《梦想家》荣登央视CCTV2《空间榜样》➤2018年6月6日作品《喜欢你》荣登央视CCTV2《空间榜样》➤2018年4月4日作品《韵味东方》获邀登上 CCTV2《空间榜样》栏目➤2018年4月1日 《醉IN北欧风家居时光》➤2018年1月10日作品《春华秋实》获邀登上 CCTV2《空间榜样》栏目
➤2018年1月7日作品《自在我家》获邀登上 CCTV2《空间榜样》栏目
➤2018年1月1日 入选《2017中国室内设计年鉴》(2)➤2017年12月1日 《工业混搭风格》(小户型装出大格局)➤2017年12月1日 《小型办公空间设计》(创意工装设计提案)➤2017年12月1日 腾讯家居年度设计时尚盛典 金腾奖 优秀作品年鉴➤2017年11月1日 室内设计师手册(色彩表现与搭配)➤2016年3月1日 《空间物语 田园风格》-湖墅经典(柠檬)➤2016年3月1日 《空间物语 田园风格》-锦华苑(北欧风情)➤2016年3月1日 《空间物语 田园风格》-蓝色夏威夷
➤2016年3月1日 《空间物语 田园风格》-仲夏夜之梦
➤2016年3月1日 《空间物语 田园风格》-雅致留声
➤2016年1月1日 入选《2015年中国室内设计年鉴》➤2016年1月1日 入选《2015年金堂奖中国室内设计年鉴(下册)》➤2014年4月1日 《装潢世界》➤2013年12月1日 《爱尚家居》➤2013年1月1日 《名家设计新风尚 清新自然风》-梦醒地中海
➤2013年1月1日 《名家设计新风尚 清新自然风》-混搭浪漫之家
➤2014~2017年连续获得
{{item.text_origin}}

