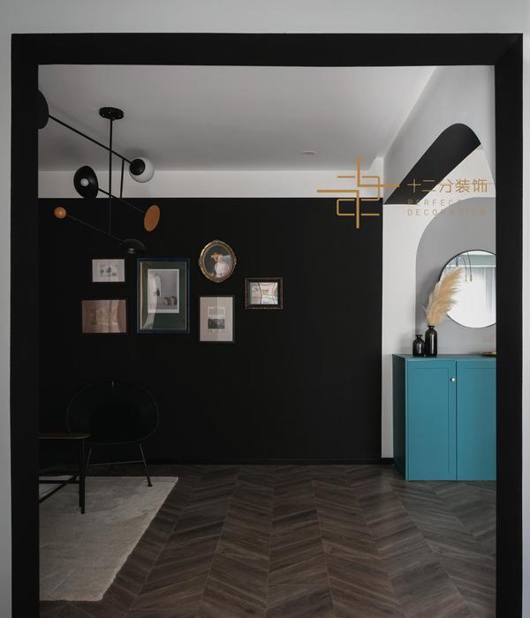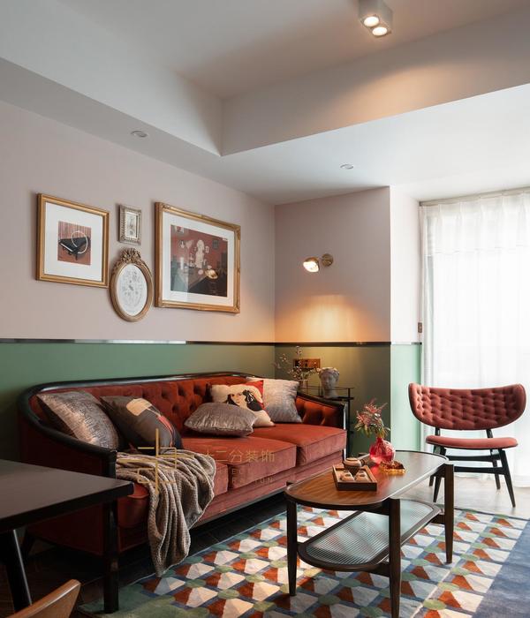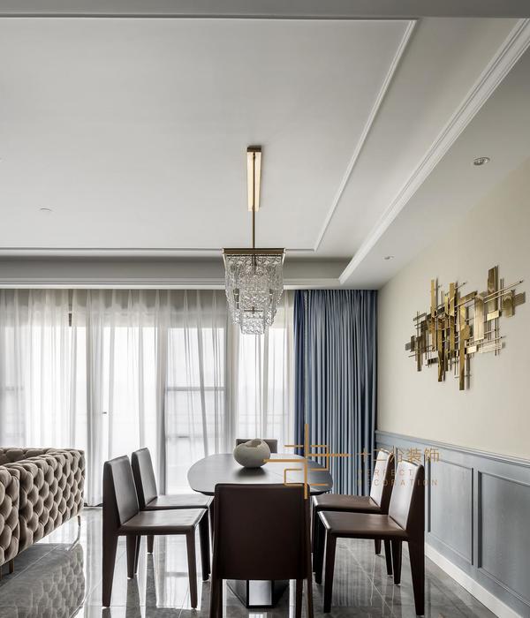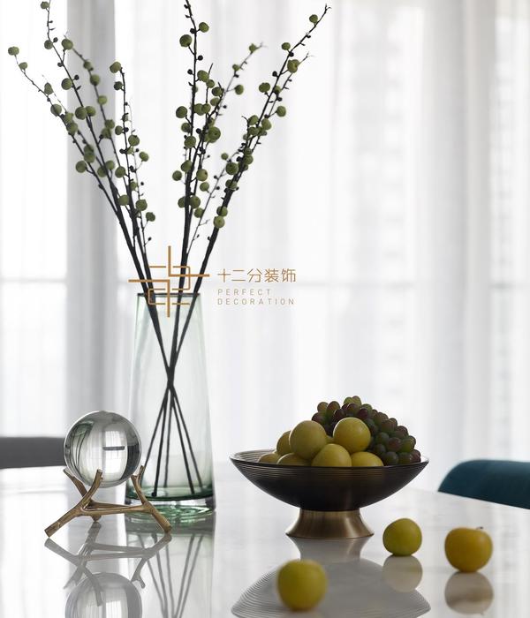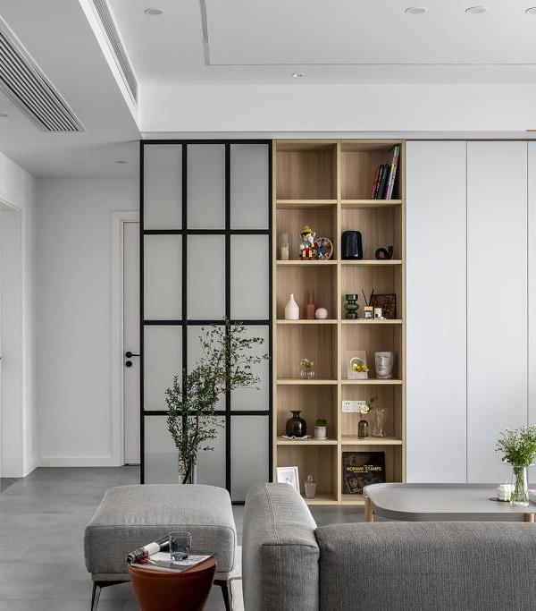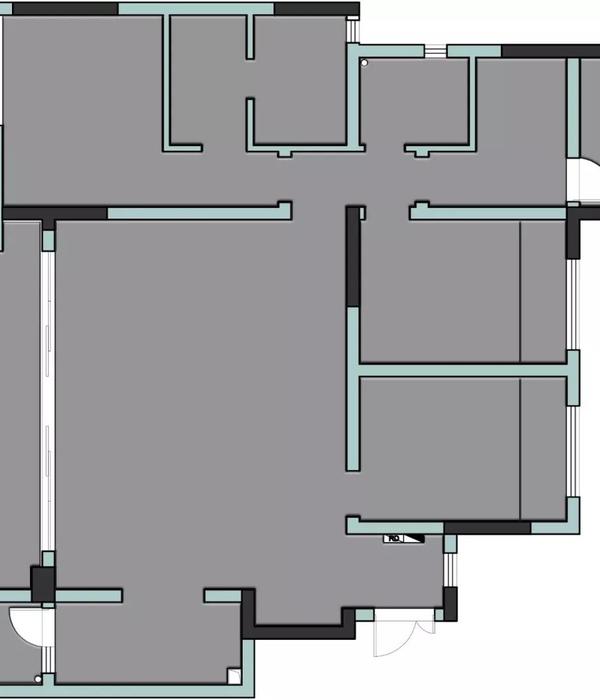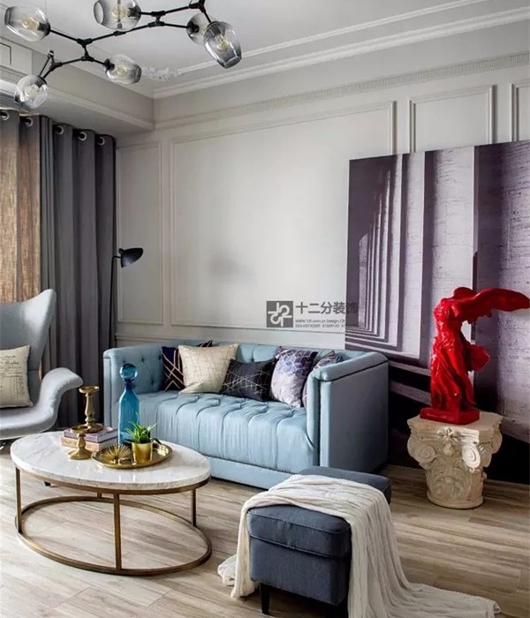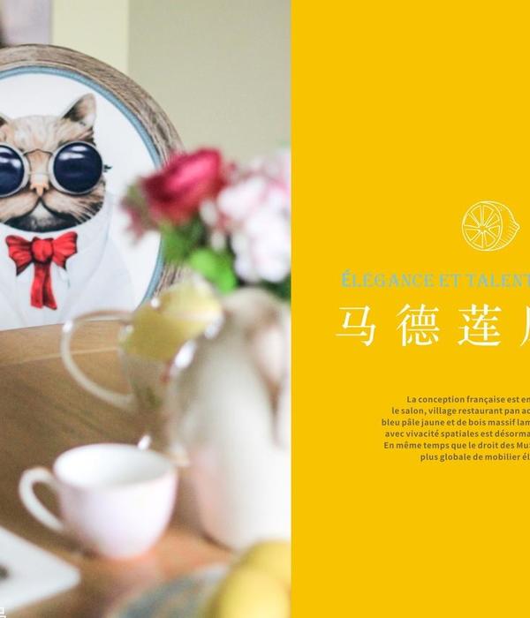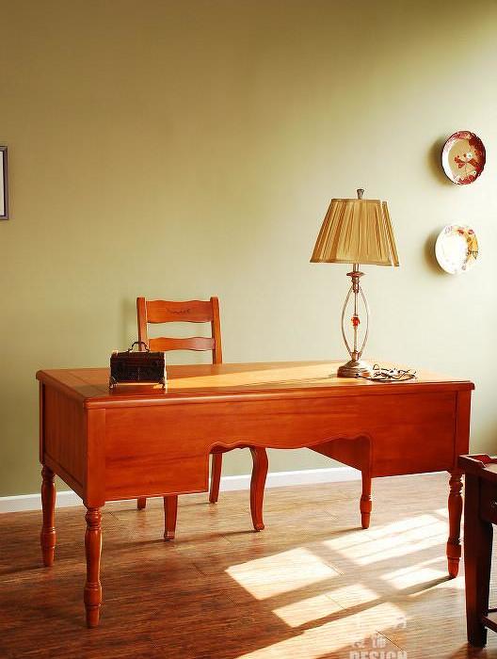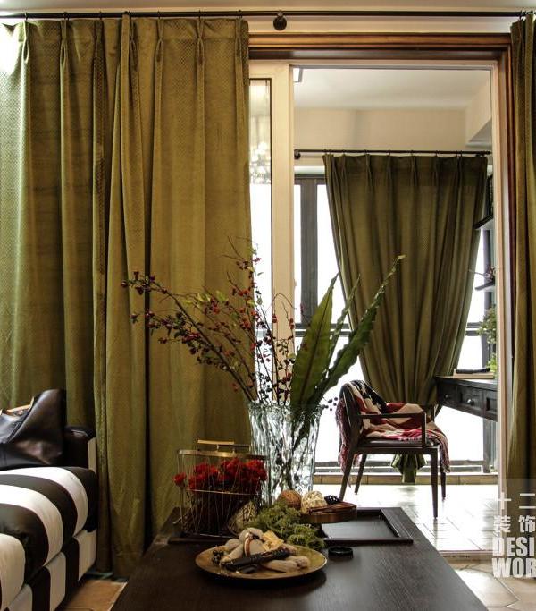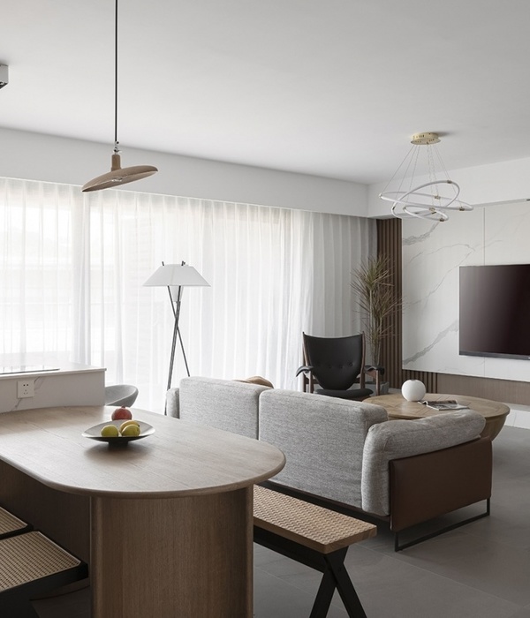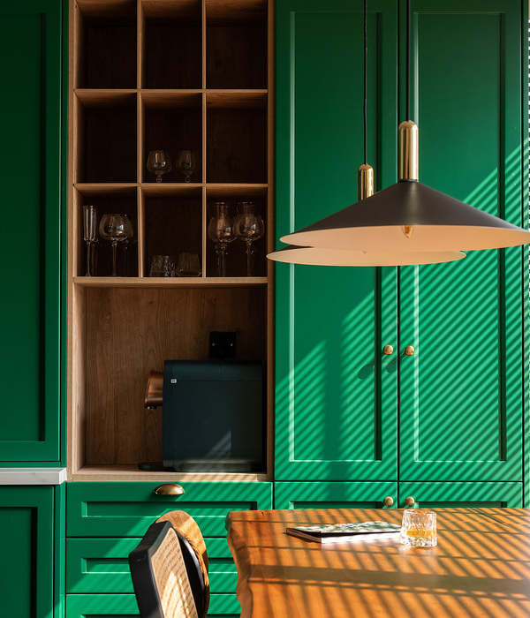Chilean sea view room
设计方:LAND Arquitectos
位置:智利
分类:居住建筑
内容:实景照片
图片来源:Sergio Pirrone
总建筑师:Cristobal Valenzuela H, Angela Delorenzo A
图片:21张
摄影师:Sergio Pirrone
海景房通常根据外景的不同进行内部取景或者塑景。基于这种要求和选址坡度的考虑,我们常常会分析光照和风向等因素人工搭建新的立体空间改造原景。房子外部为了塑造滨海景色,我们参照海滩样式,使用相似的灰白色石块无序堆积。房子采用预制混凝土嵌板结构,各部分相互独立、易于建设。材质的选择取决于两个条件:一是符合景色构造的要求,二是符合海边恶劣环境的要求,必须经久耐用。
译者: 柒柒
Catch the Views House is originated from an intention of capturing and framing the different existing views at the inside spaces toward the sea and surrounding landscape. To achieve this initial objective, plus considering the strong slope of the site, we arrange and stacked one above the other a set of volumes directed to the selected views from a previous view-shed study. Arranging the interior and exterior program in relation with sunlight and wind exposure, and interconnectedness of the spaces.
The volumes are stacked one above the other, remembering how randomly shoreline rocks are stacked in this coastal landscape. We use a similar color from the rocks too, a dark grey, for the exterior facades of the house.For the house structure, we use a system of prefabricated concrete panels, with a high isolation performance, which also reduces construction time. Material selection criteria were based on the performance, durability and maintenance of the materials in harsh coastal environments
智利海景房外部实景图
智利海景房外部背面实景图
智利海景房外观实景图
智利海景房内部客厅实景图
智利海景房内部房间实景图
智利海景房内部海景房实景图
智利海景房内部厨房实景图
智利海景房内部楼梯实景图
智利海景房总平面图
智利海景房底层平面图
智利海景房剖面图
智利海景房正面图
智利海景房二层平面图
智利海景房略图
{{item.text_origin}}

