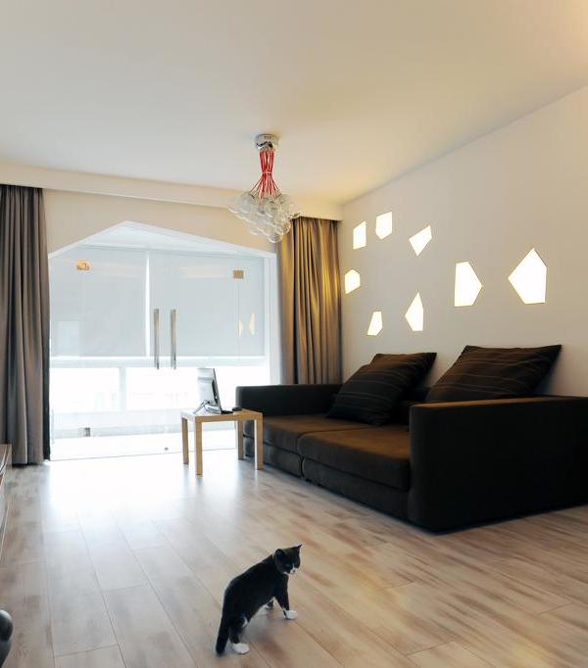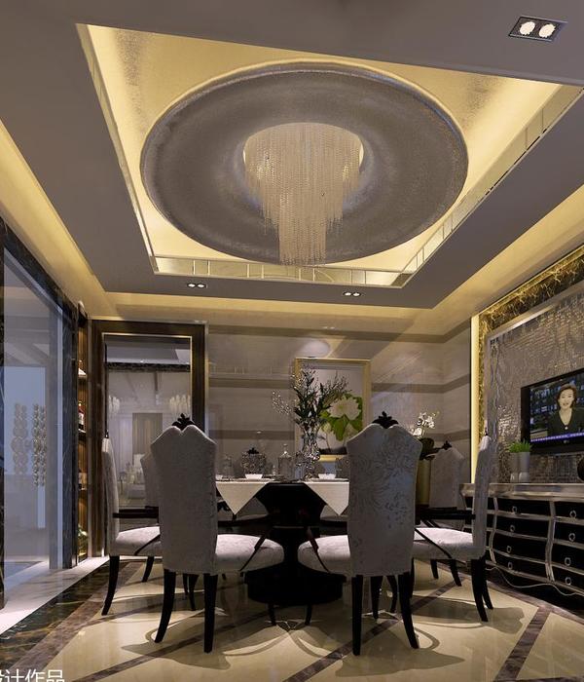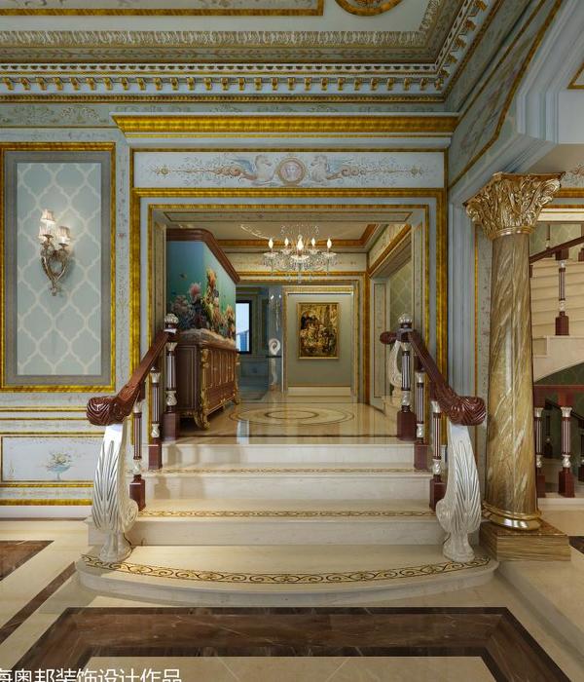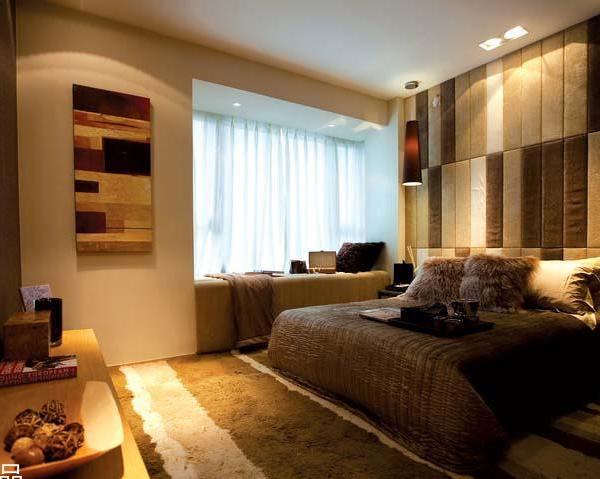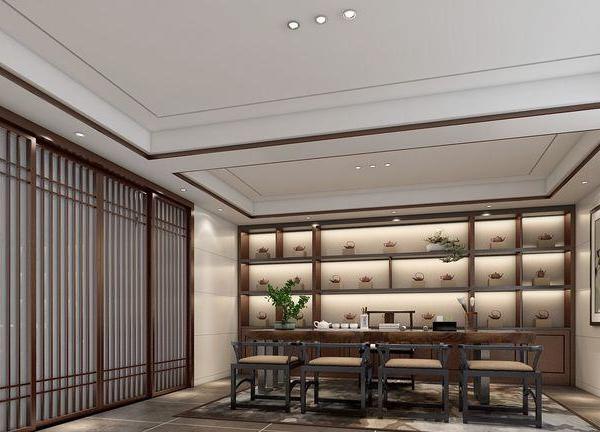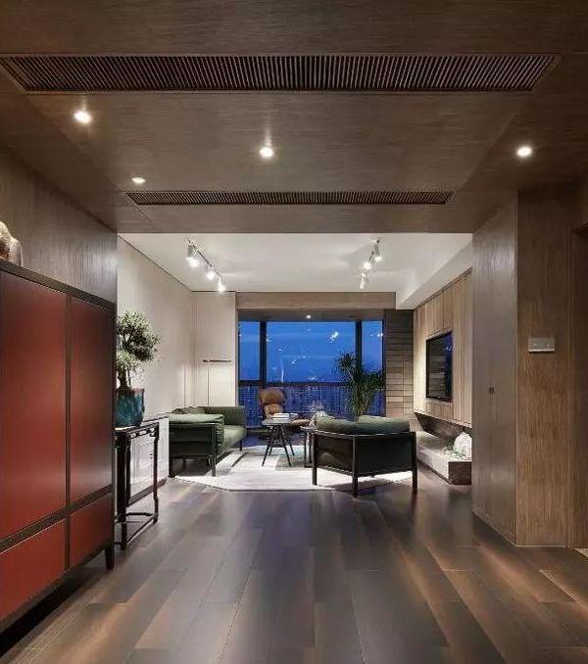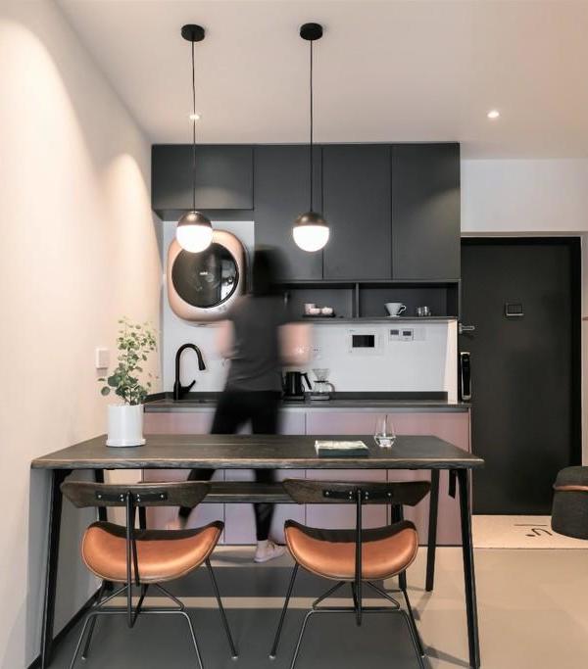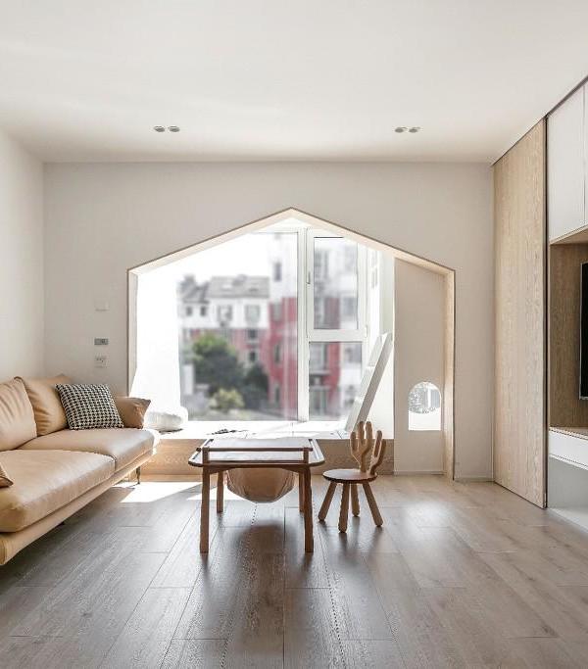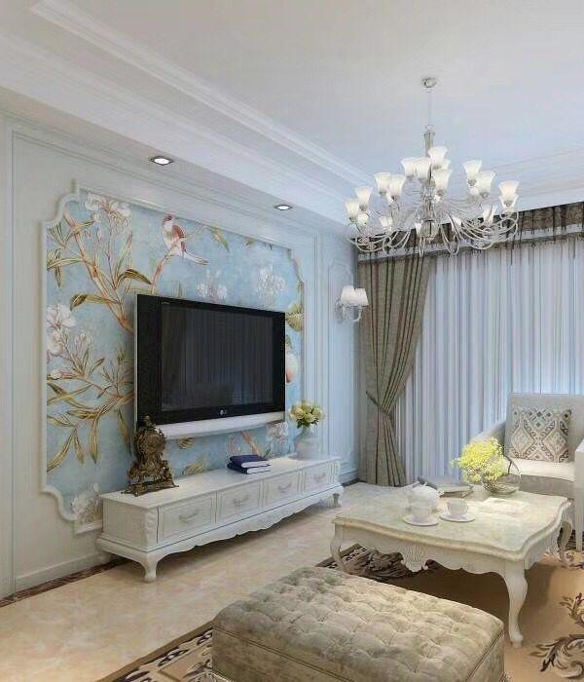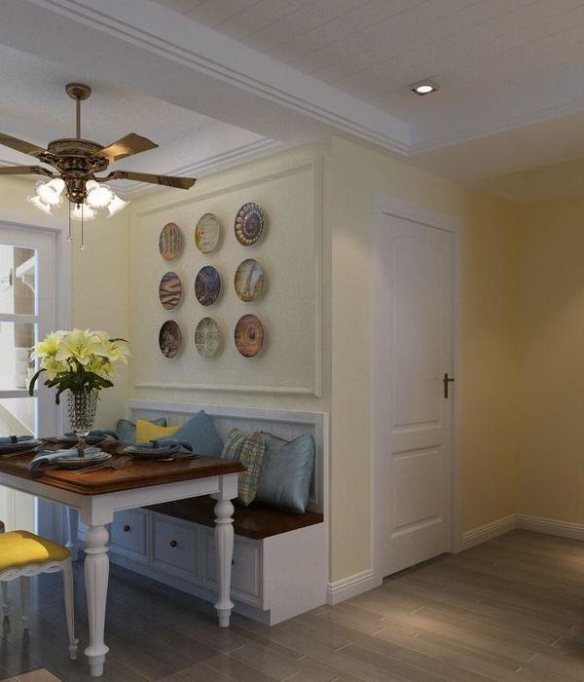Architects:DT Estúdio
Area :75 m²
Year :2016
Photographs :Revoada Estudio
Manufacturers : AutoDesk, Alwitra, Ita ConstrutoraAutoDesk
Engineering : Ratz Engenharia
Structure : Ita construtora
City : Ibiúna
Country : Brazil
With the arrival of the grandkids came the desire to completely remodel the country house in Ibiuna, Sao Paulo. The idea was not only to update the existing house but also to create an annex where the clients could have guest without compromising their privacy. One of the main requests was to integrate the space with the surroundings.
For that reason large windows and doors were used in both spaces. To speed up the construction and minimize losses the new addition was built in a laminated pre fab wooden structure. The concept of the house is quite simple: two suites, both with their own terraces, connected to a main living area. In both rooms corner windows were installed to amplify the space and integrate the are with the surrounding nature.
For the roofing of the blocks, two different types were used. Traditional ceramic tiles were installed over the kitchen and TV room area and a classic lightweight solution over the other blocks: flat roofs with Alwitra and timber. These aesthetic combination creates delicate facades, volumetric rhythm and interesting internal spaces showcasing the wooden structure.
▼项目更多图片
{{item.text_origin}}

