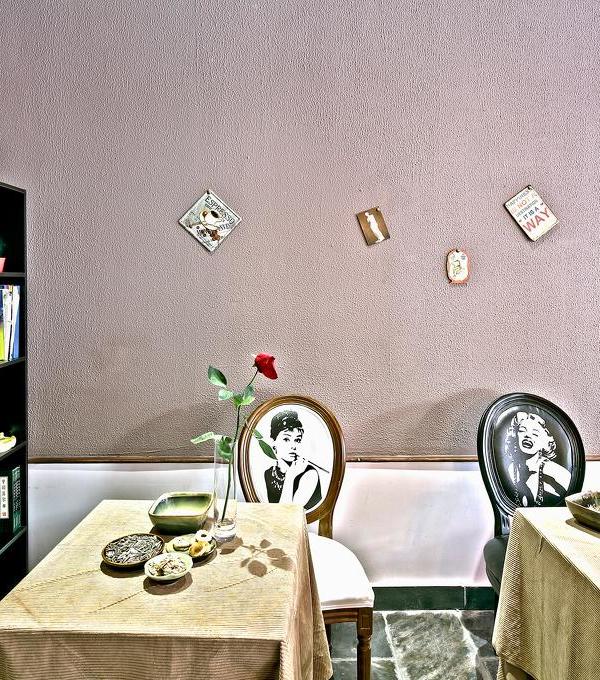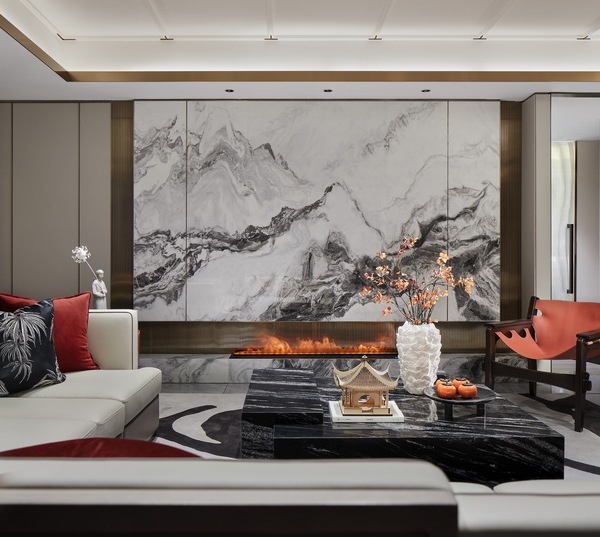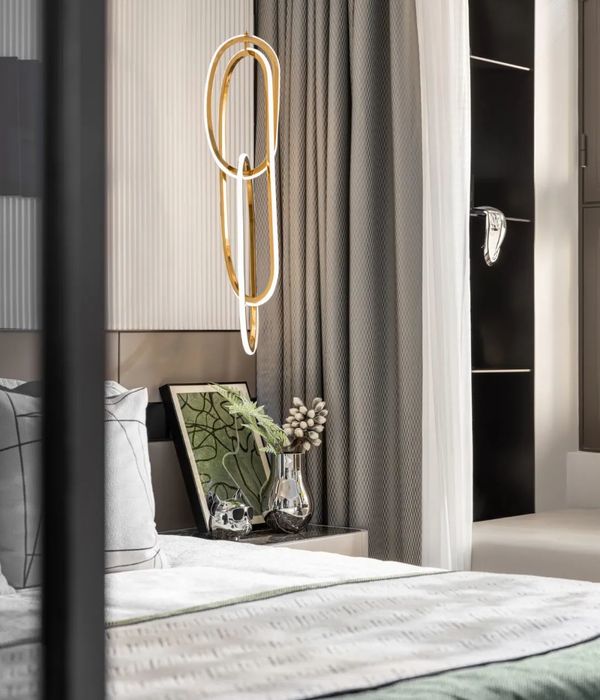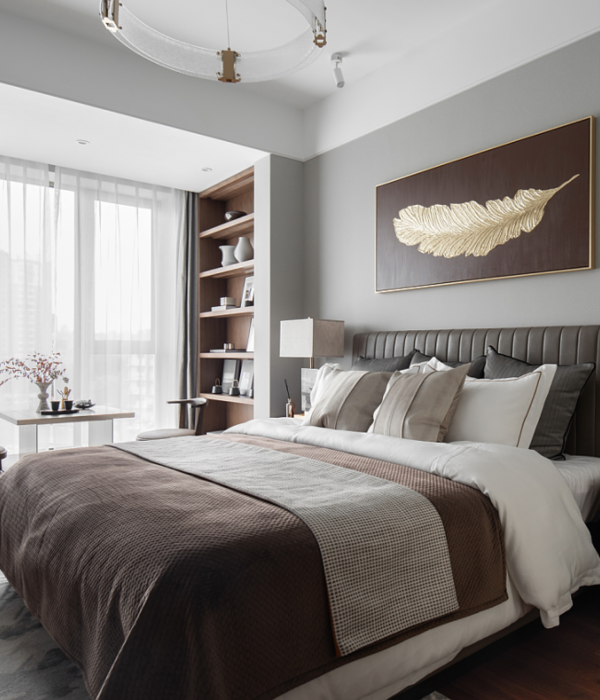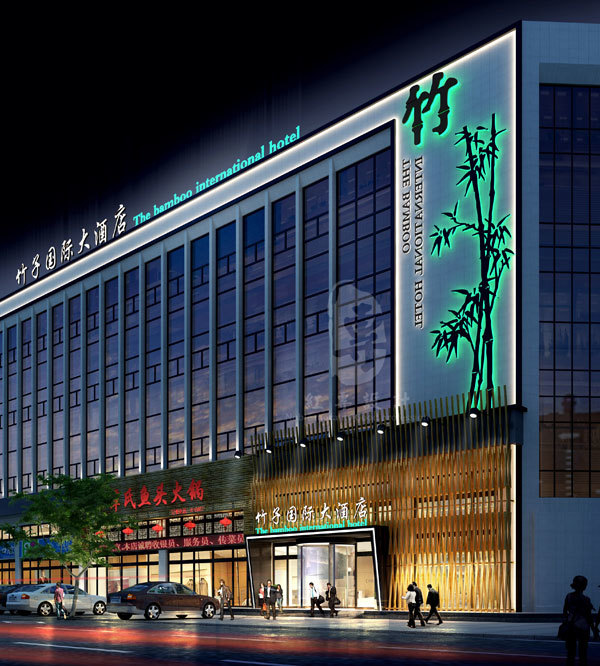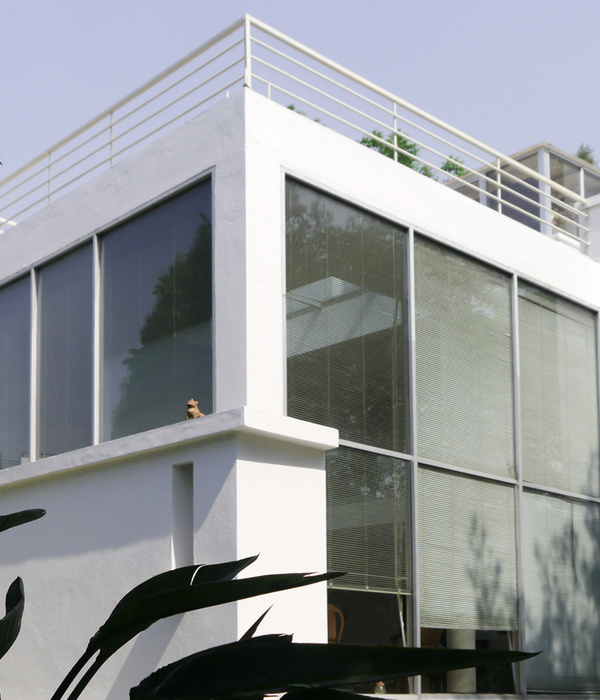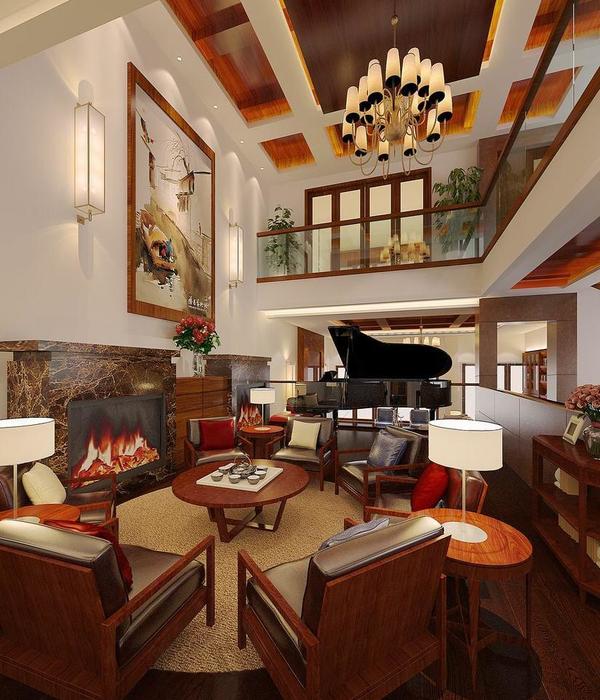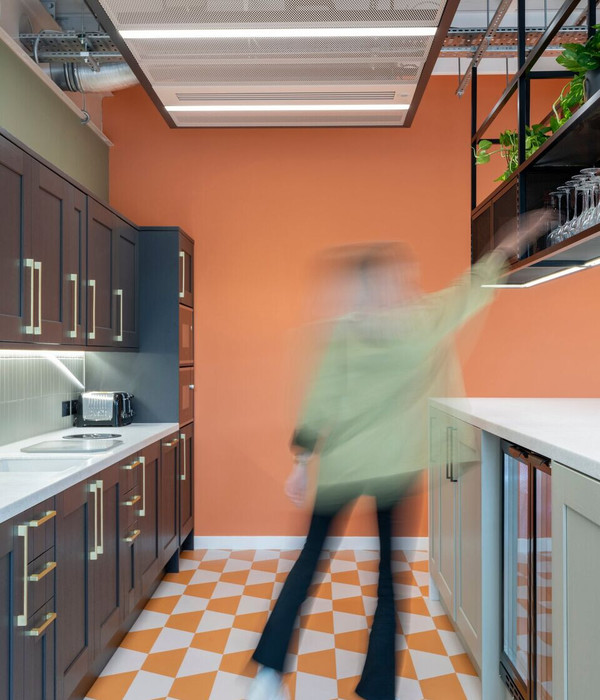Architects:CUC·ZOYO
Area :20298 m²
Year :2019
Photographs :ZY Architectural Photography
Architect In Charge : Ye Fang
Design Team : Ren Wang, Bo Li, Ying Li, Tao Xu
Client : Liangzhu Street Management Committee
Interior Design : Xiaodong Duan
Curtain Wall Design : Wei Wu
Landscape Design : Jing Zhu
City : Hangzhou
Country : China
Opportunities:On December 2,2016, the World Industrial Design Conference opened successfully in Liangzhu Industrial Design Town, and the presence of Vice Premier Ma Kai of the State Council reflected a deeper understanding of the value of design to the economy society in China. Thanks to China's attention and sufficient resources, the Industrial Design Town has been identified as the permanent venue for the international communication conference. At the same time, the operation department needs to provide office and exhibition facilities for the resident agencies of the national industrial design associations. Based on the principle of nearby site selection and collective effect, the base of the project was finally determined in Qiu Jia Wu Village near the industrial design town.
Initial intuition—— the village under the mountainsAt the foot of the mountain, Qiu Jiawu is a suburban village with the increasing empty nest of urbanization. Temple is the core of the village, standing in front of the square overlooking the village in front of the pond rice field. Glazed tiles, ceramic tiles, white plastic windows, east-west mixed decoration and cement path stand for the typical 90s construction of eastern Zhejiang village appearance. In that era, rural cooking smoke is the mark of backwardness, and small brick buildings can represent a good life.
The site rises gradually from the south side of the water to the north side of the mountain, and the building falls up and down on it. The design should conform to the terrain and deduce this change more clearly and clearly, through the different orientation of the building roof combination, the monomer can identify a spontaneous consciousness, the overall order of harmonyis the impression of the village below the mountain, which is not only the initialintuition we came to the site, but also the final completion of the project state. The so-called "move" and "power" of the design should be tested again and again, discarding the "idea of non-division" and leaving behind the "loyalty to the land".
Camp Garden —— an unbounded garden with 27 museumsFor the masonry structure of the building, the construction column and ring beamwill not be considered in that era, plus no construction drawings of the retention of the file, the retention of the transformation is no longer realistic. But the original spontaneous layout state has great reference value. On the basis of the original building layout, enough gaps are sorted out, and the original road structure is arranged in groups according to the elevation of the site layer by layer. The original road structure is fully practical according to the height difference of the terrain.Referring to the road skeleton and the original drawing, 27 independent courtyards of the occupancy institutions are sorted out, and groups of buildings enclose their own internal small courtyards, so as to mediate the relationship between void and density, and to construct the relationship between inside and outside, courtyard and roadway, center and homogeneous group in a targeted way in limited space resources.
Based on the consideration of safe operation, the owner wants each institution's courtyard to have its own independent wall and entrance and exit. While this is a concern for the safety of valuable exhibits and staff, the closed wall does not turn each yard into an ancient inner square, bringing a dead atmosphere under the density of the objective needs of the project. So we tried to persuade the owners to abandon this safety-based single-dimensional management concept, and then take a more public way, break the idea of each organization operating independently , think of 27 courtyards as a complete industrial design museum.
The shape and significance of the wall have been developed. On the one hand, the wall forms the basic unit logo of the bounded courtyard. On the other hand, it completely breaks the closure of the connecting ground and its own horizontal direction. When the wall is broken and closed, it can be used as a guide, or a mask, or a frame, even though it is still perpendicular to the four sides. It draws people's feet and eyes through the courtyard, swimming in the boundless garden. Instead of being isolated from each other, each small glass museum merges into an open garden with 27 museums.
Spatial archetype - the limit dichotomy between closed and openFunction is organized to define the most important set of binary relationships —— closure and openness. The relationship between the objective density of the site and the village form makes each group of courtyard most suitable for putting into two houses. Thus, the closed and open space can achieve the separation of limits. The open display function is shaped by the core cylindrical high-rise building pattern, and the umbrella structure is cantilever out of the column-free continuous space. The enclosed auxiliary functions separated from each other are shaped by the pattern of residential houses to ensure the privacy of office and temporary residence. Such a dramatic juxtaposition brings spatial tension to the courtyard unit with a limited scale, and the pure columnless glass box and the residential house realize the efficient arrangement of exhibition and non-exhibition functions between opening and closing.
The core tube unit of umbrella installation can be combined horizontally and vertically, and the buildings in the form of residential buildings realize two standard area types through the combination of slope roofing. This modular approach is easy to flexibly adjust the size and number of floors of the single layer of display function, so as to adapt to the use requirements of different scale institutions.
Construction and Translation -- The Meaning of Form and contemporary ConstructionThese symbols make it easy to create the precise temperament of the design.When it comes to the architectural language bearing the meaning of Jiangnan, countryside and village, slope roof, gable, eave and courtyard wall will be blurted out.But a direct transcription of the quote would contradict the way it is now built.The "original" vernacular is even more expensive today, with results that are incompatible with the themes of industrial design.To this end, the design has made clear an important principle: to convey the meaning of the historical prototype, and to create the system at that time and now.
Slope roof: through the combination of slope roofing to set up the size of the two areas of the "old house".Metal profiles raised on the roof, can play a good shading effect, with the heat insulation layer effectively reduce the heat load of the roof.Instead of the texture of the tiles, the full-length metal sections give a delicate sense of brushwork. The sections are cantilever outward, making the roof lighter and more fluttering.
Gables:The half-suspended gable simplifies the variation of the top of the wind volcano wall, using a 2.1m plate width polycarbonate Mosaic with gaps in the middle.The light and hazy reflection of the surrounding buildings and vegetation mediates the compact exterior space, bringing the rhythm of white and shadow.The texture of imitation brick is from sparse to dense hollowing at the end with the intention of masonry.
Overhanging eaves: In contrast to the traditional architectural overhanging eaves, which were thick and opaque, the redesigned overhanging eaves adopted u-shaped vertical locking polycarbonate version as the bottom surface.The aluminum tube tiles are arranged downwards from tile to lift, adjusting the Angle through the pads on the metal purlins.The sun shines through the gaps between the metal tiles and purlins, and through the transparent corneas, it casts a subtle mottling on the walls, further allowing the atmosphere of the outdoor space to permeate.The relatively small "old house" does not have a stretched facade, and the multi-storey overhanging eaves are thus reduced to a combination of several flapping eaves, which are integrated with the balcony facade.When looking up, it seems to be the buildings stacked at random, when looking far, it seems to be the wooden windows propped up by bamboo poles, and the texture of weatherproof steel plate makes the cornice more primitive.
Courtyard wall: The courtyard wall is detached from the ground, with a wide white aluminum plate woven texture, the back is coated with plastic metal mesh for future plant climbing. Crevice texture similar to brick wall masonry, although pure white, but also a little more manual temperature.
Time and space clues of material writingQiu Jiawu Village is only 7 kilometers away from the core area of the 5000-year-old Liangzhu site, and these hidden messages related to ancient history needs to be expressed. The functional core of the project is display, while industrial design embodies the production mode under modern social conditions.The original creation mechanism and the modern creation mechanism, these two spatio-temporal clues need to be presented in the form of materials in the architecture. The private functional extension of residential houses are painted with rammed earth coating surface layer, and the display window is supported by a variable section umbrella mounted structure built with fair-faced concrete. Ancient ruins, rural houses and modern buildings all make a dialogue through time and space through the contrast between rammed earth and exposed concrete. The intention metaphor of Liangzhu civilization jade is polycarbonate plate gable and white aluminum plate woven courtyard wall, transparent eaves plate, metal purlin and aluminum tube tile take shape to replace the material, which presents the aesthetic feeling of inheritance under the current technological conditions.The forms are created by the history, and the materials of their flesh and blood are used to write the historical changes of the site and create the spatio-temporal clues of the system evolution under the modern material construction system.The relationship between structure and space is also unified in materials, which are finally attached to the shear wall represented by rammed earth and the core cylinder represented by clear concrete.Qiu Jiawu is still a village below the mountain, loyal to the land, allowing the staff of foreign design agencies to experience the contemporary Oriental language.
▼项目更多图片
{{item.text_origin}}

