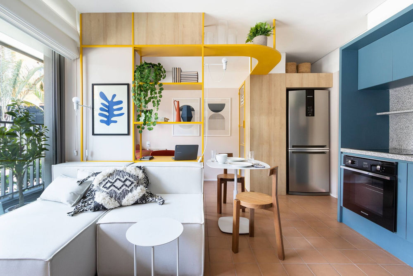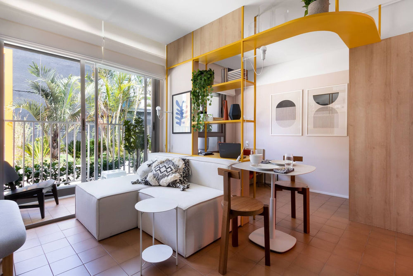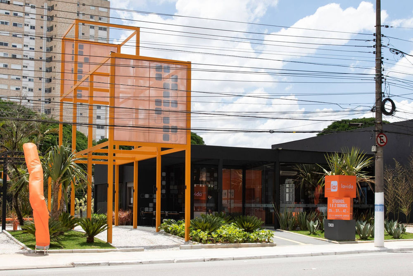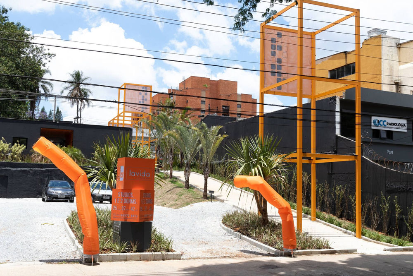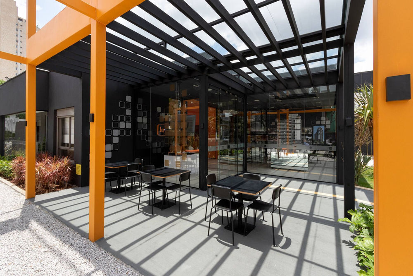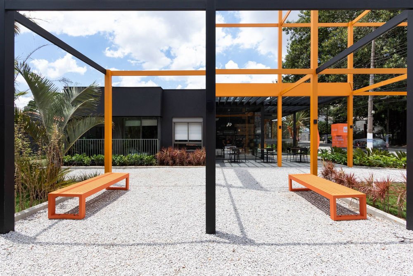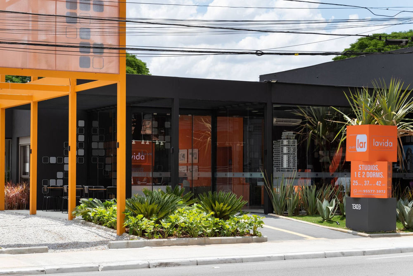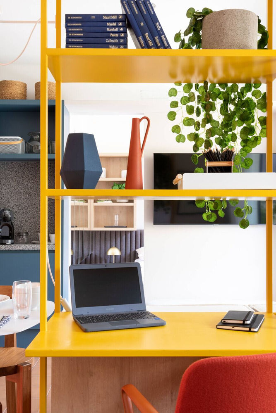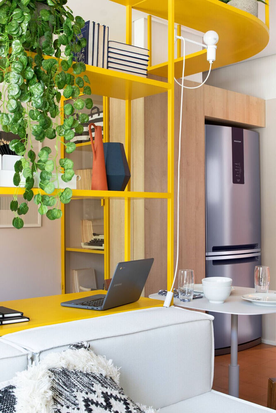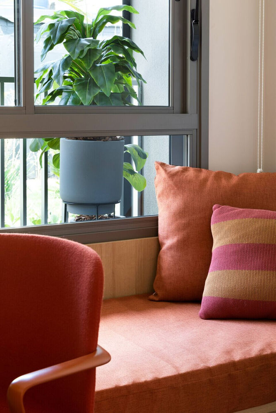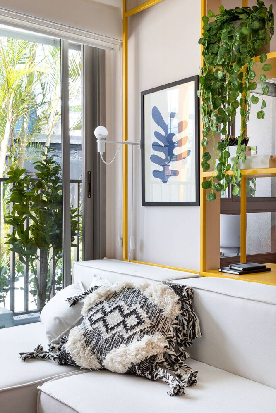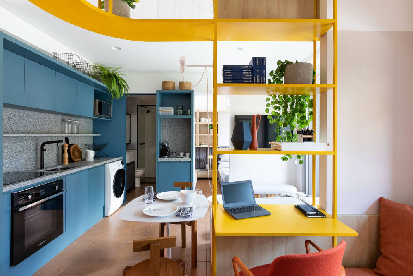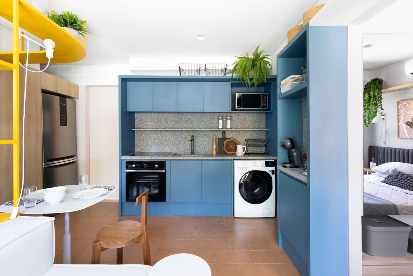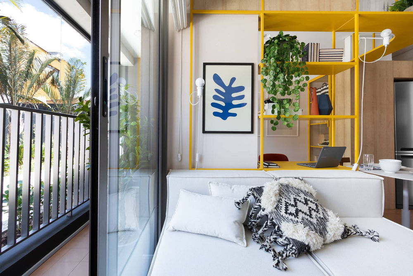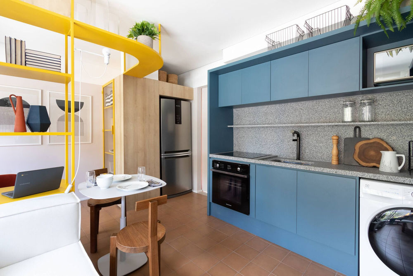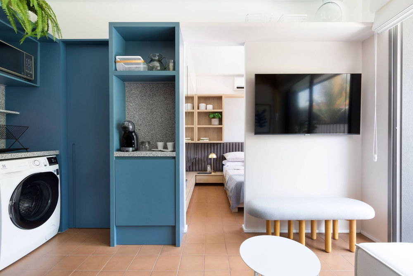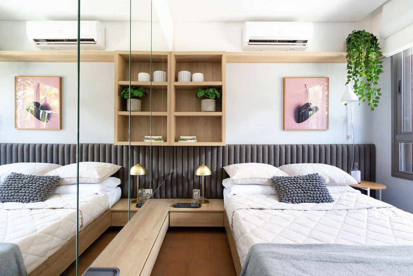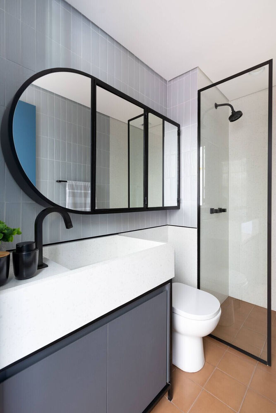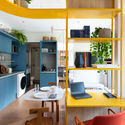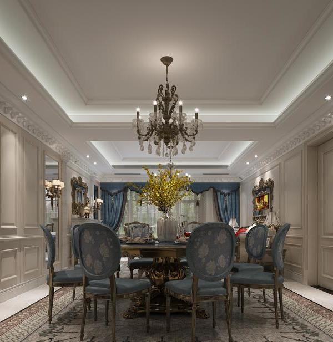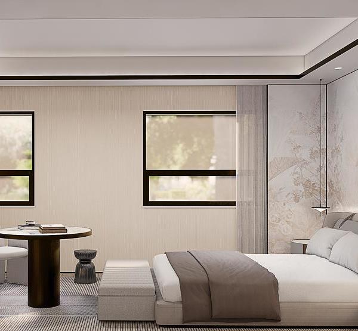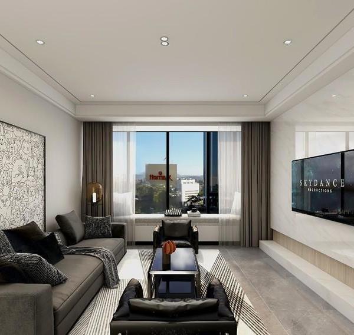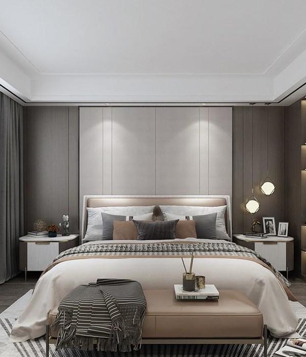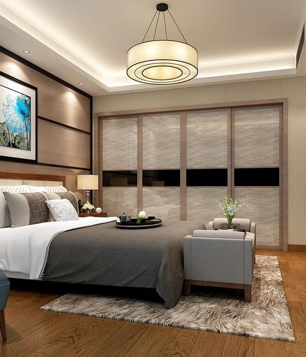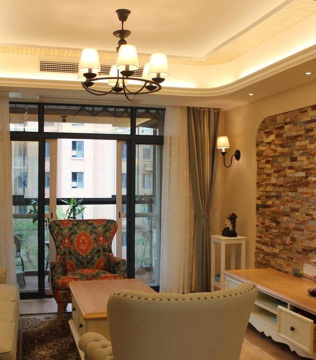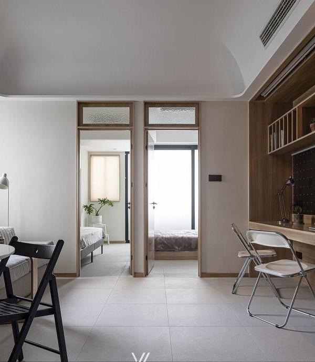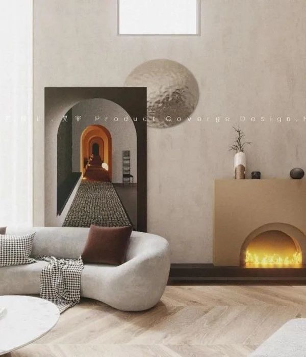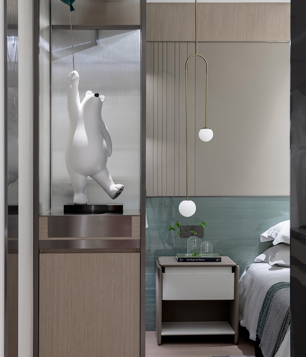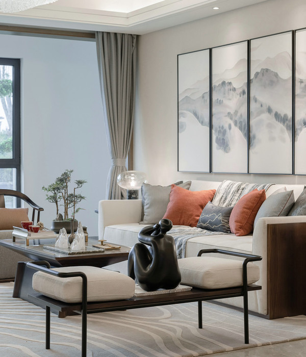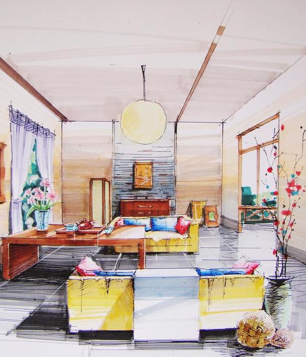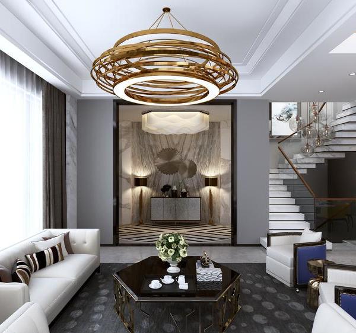巴西圣保罗 37 平米紧凑公寓的活力设计
Architect:TODOS Arquitetura
Location:Avenida Adolfo Pinheiro, 1303 - Santo Amaro, São Paulo - SP, Brasil; | ;
Project Year:2020
Category:Apartments
Urban, practical and contemporary are some of the qualities of this model-apartment that we’ve designed for Grupo Lar’s La Vida Residencial Building, in Alto da Boa Vista neighborhood in São Paulo. The interior design for this 37 m² two-bedroom project showcases many efficient solutions for small spaces. For this model-apartment layout, we’ve torn down the walls separating one of the bedrooms from the living room and the kitchen creating an integrated social area.
The vibrant tones of the color palette are a highlight of this project. The solar yellow metalwork serves as a bookcase and composes a comfortable office area. All the walls of the living room were painted in a neutral beige tone which covers 2.1 meters from the walls framing the color blocks of the cabinets and the metalwork of the interior design project. The open office also serves as a guest room with a daybed the size of a single bed, installed just below the window allowing natural light to sunbathe the internal spaces.
The sofa improves circulation while accommodating guests comfortably. A bench, by designer Humberto da Mata, on the other side is another seating option for friends and family. To reinforce the integration, we’ve used the same terracotta-colored ceramic tile throughout the entire apartment. The blue carpentry and the granite stone covering on the countertop and backsplash provide joy and sophistication to the kitchen.
The cooking area has a shelf, also in granite stone, which helps organizing household objects and the kitchen tools. A dinner table with a pair of Girafa chairs, a very historic piece of Brazilian design by Lina Bo Bardi, is also a part of the kitchen. In the extension of the countertop, we have positioned a washing machine right by the bathroom door, mimicked in a panel in the same shade of blue as the cabinets. The bathroom mixes two types of wall coverings: a ceramic tile and rectangular ceramics installed vertically.
The countertop was made from the same ceramic tile. The metalwork cabinet and an oval mirror, which is also a cabinet, expand the room’s storage options. The upholstered headboard in grey sets a cozy atmosphere to the bedroom. The wardrobe was designed with mirrored doors. Another interesting solution in this space is the structure that extends from the drawer and serves as a shelf between the wardrobe and the floor. In the background, a wooden niche – also positioned at a height of 2.1 meters – decorates and organizes the room.
La Vida’s condominium project, by Grupo Lar, is located between Adolfo Pinheiro street and Santo Amaro avenue, in São Paulo. The architecture project of the building will have a ground floor with an open area for stores, which will allow people to pass through both roads.
In order for the sales stand (built on an efficient fast construction method) to provide this same feeling of openness, we created porticos in orange (the color of Grupo Lar brand) facing both Adolfo Pinheiro street and Santo Amaro avenue. Therefore, the sales stand is able to reveal this aspect of the architecture project of the building. A public square covered by pergolas, with 3 x 3 meters modulation, was also created. The indoor spaces unfold from this structure of the public square.
▼项目更多图片
