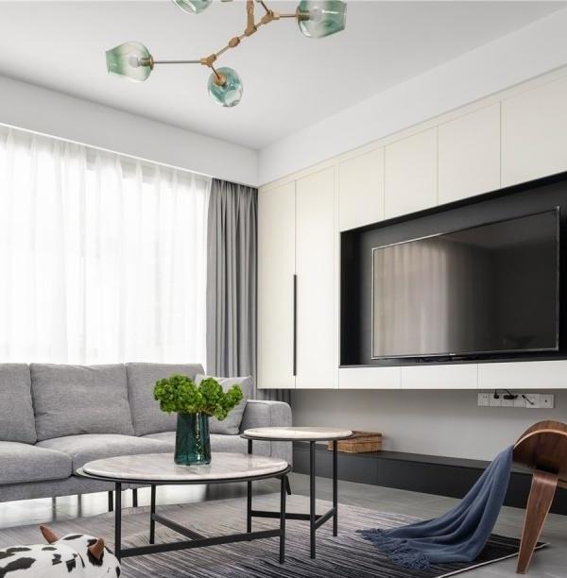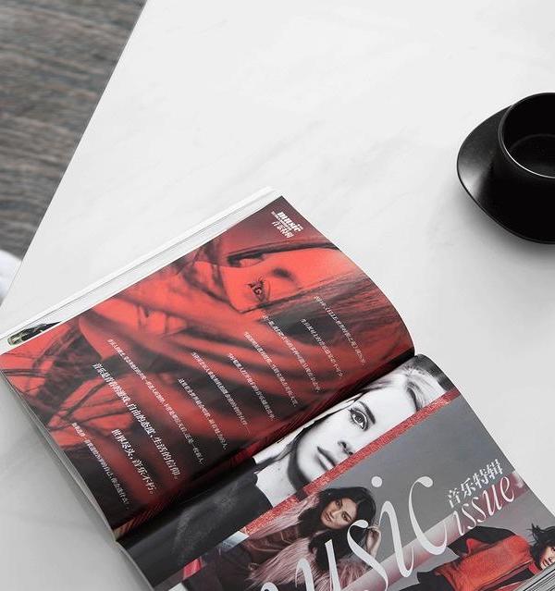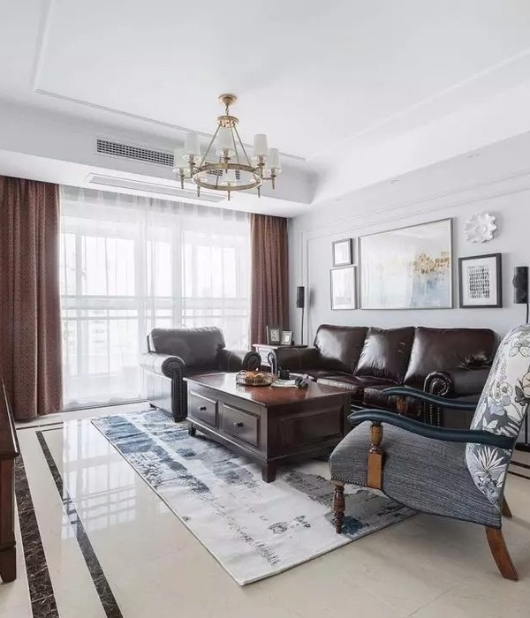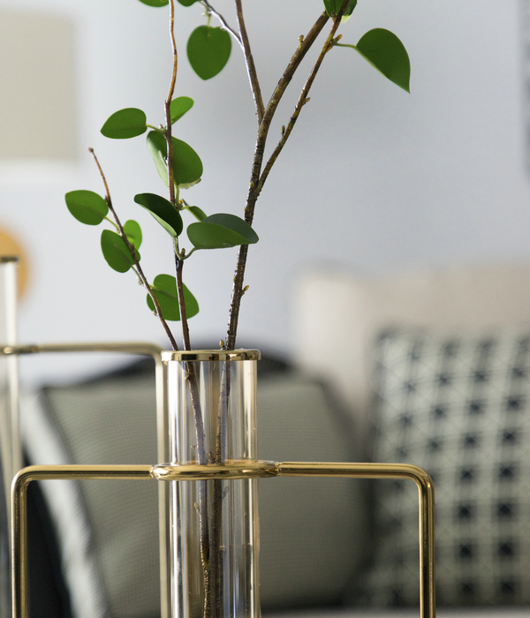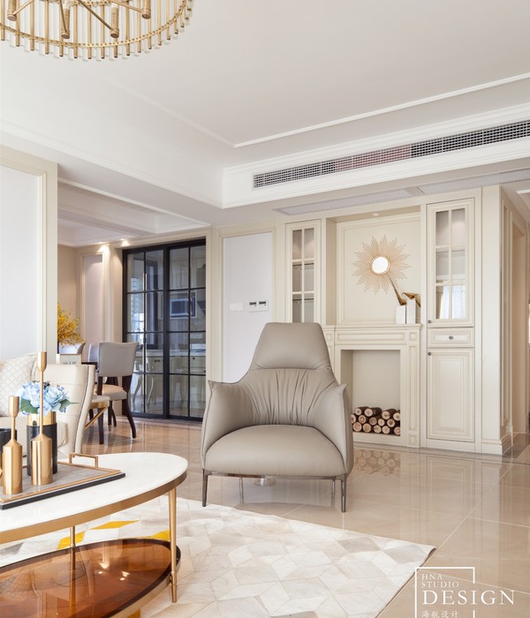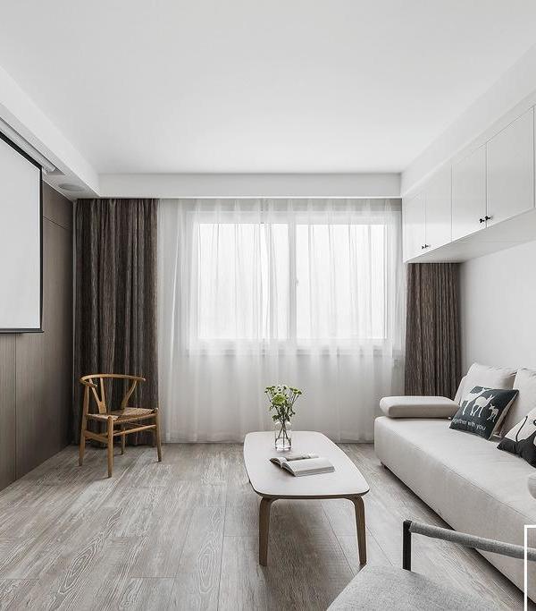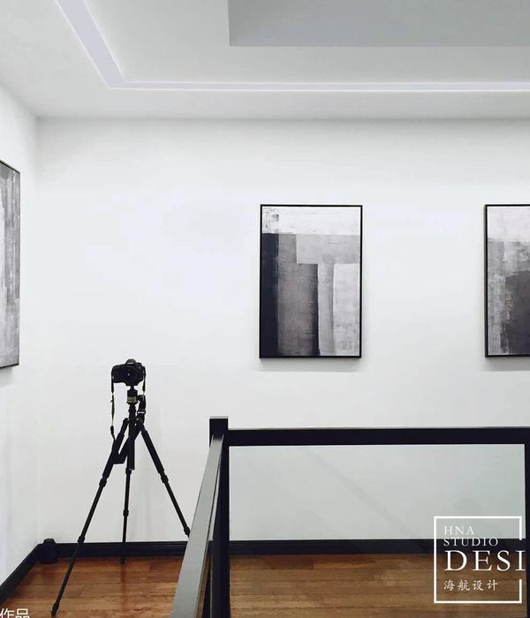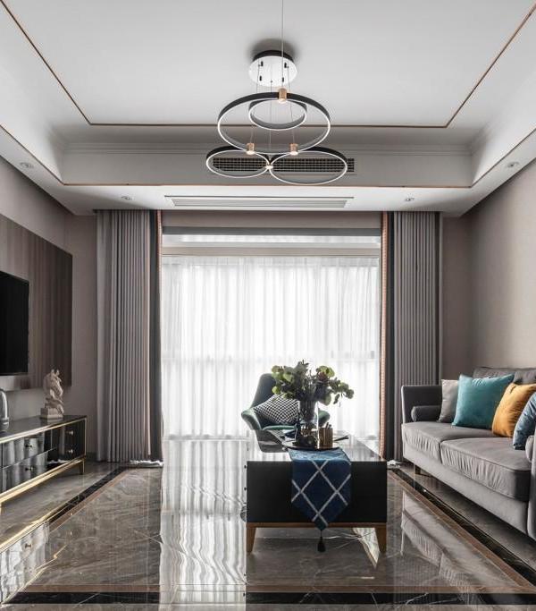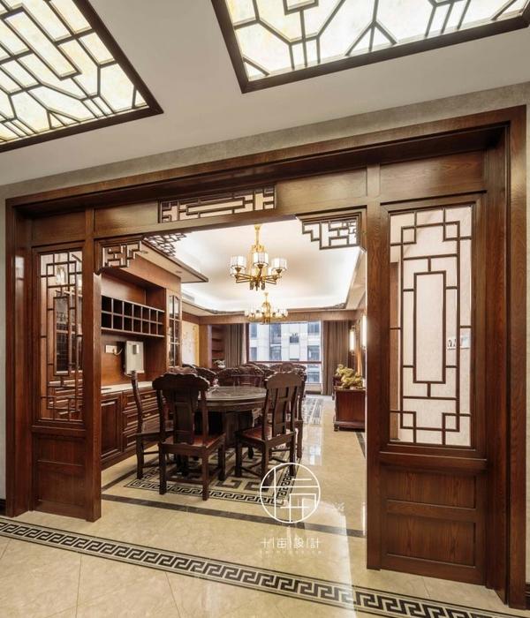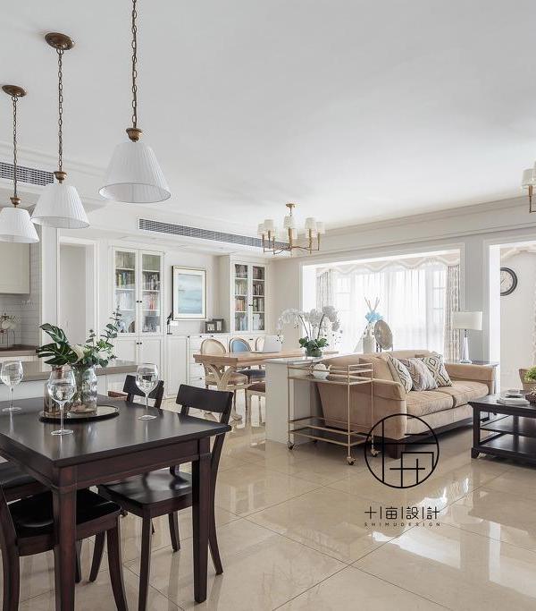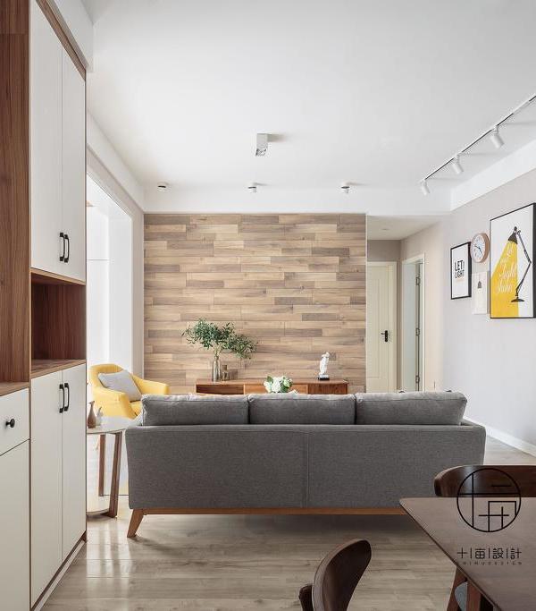This project consists in an apartment renovation located in the Montjuïc district of Barcelona. A new domestic atmosphere is created through a poetic composition of white frames that diffuse natural light. This fluid space formed by a sequence of rooms harmonize with the presence of wood, light and plants. The original dwelling was totally compartmentalized by rooms barely connected to each other. The first intention is to open the space, by demolishing the existent partition walls, in order to improve the incidence of natural light through the 13 meters of facade facing northeast. The project design is the result of creating a succession of 5 rooms and thresholds that enhances the visual depth of the dwelling. Each room is conceived as a perforated box of light related to the other rooms and to the exterior views. The living room, dining room, kitchen, toilet and bedroom form a unique fluid space where the different domestic activities take place. The entrance hall and a secondary bedroom are the only rooms that do not have windows facing the street. These new frame-like partitions create boundaries that divide and connect the different spaces by means of an abstract language. In some way, the purpose to construct is to show what is not constructed, the opening. As Lao Tse mentioned in his book Tao Te King; “Clay is molded into a vessel. It is the empty space that gives the function of a vessel. Doors and windows are chisel out to make a room. It is the empty space in the room that gives its function. Therefore, something substantial can be beneficial. While the emptiness of void is what can be utilized.” With the aim of achieving a material unity, the oak wood flooring highlights the continuous horizontal plane throughout the apartment. This flooring is raised to meet the domestic needs of the users, leading to the installation of three oak boards located at different heights. These simple elements, at a height of 40-75-90 centimeters, respectively give use to a bench in the living room, a work table in the dining room and the kitchen countertop. The longitudinal wooden boards, together with the oak stained pine windows, generate a dynamic composition that promotes the act of cooking, eating, reading, sitting and making love while enjoying the urban exterior views.
{{item.text_origin}}

