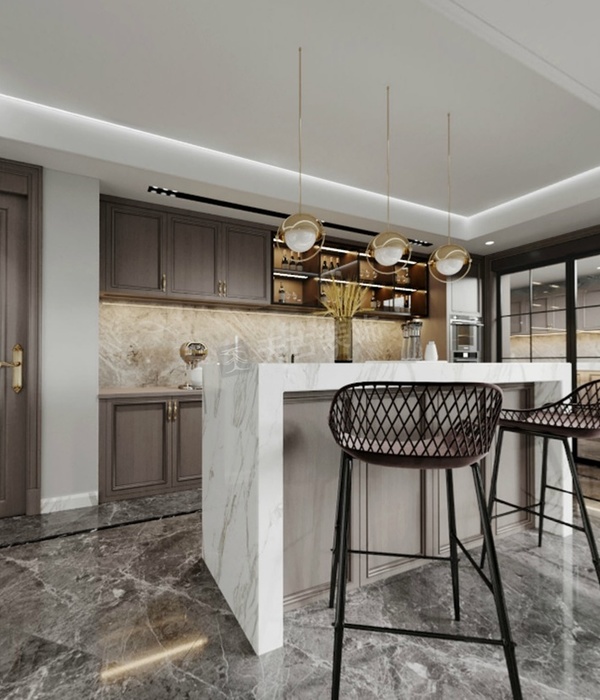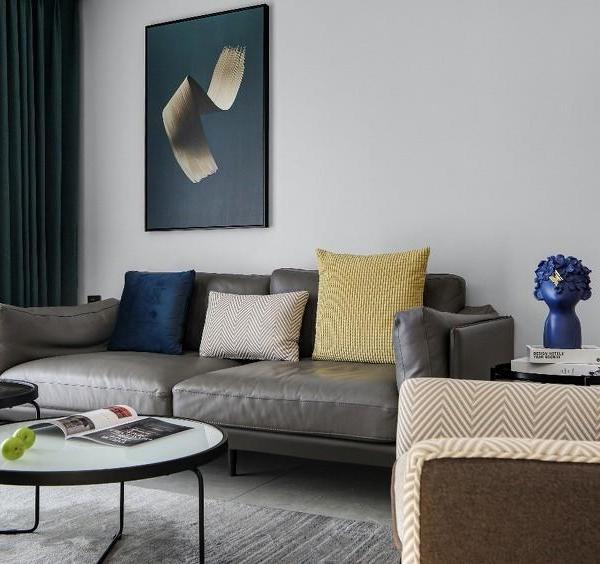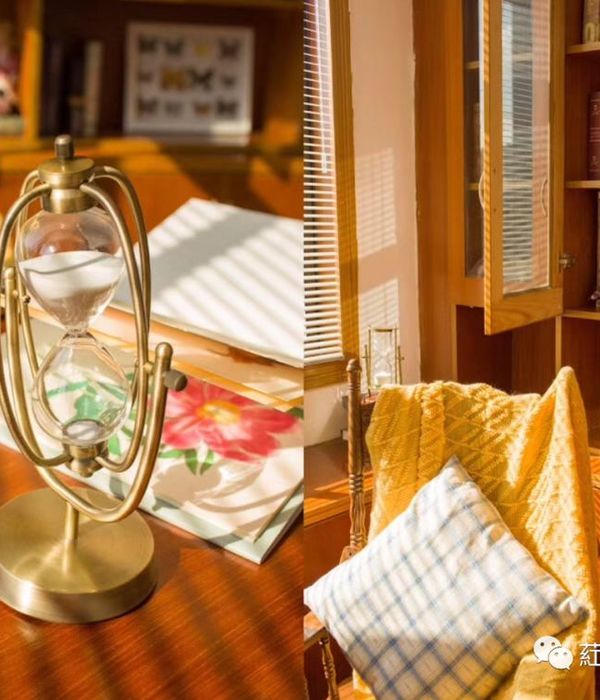- 项目名称:丰田市山手线住宅 | 光影空间的探索
- 场地面积:245.12㎡
- 占地面积:82.09㎡
- 楼层面积:110.64㎡
- 设计时间:2012.08-2013.08
- 竣工时间:2014.04
- 结构公司:Tatsumi Terado Structural Studio
- 施工公司:Inoue construction Ltd.
住宅的基地原本完全处于南侧6层高的公寓建筑的阴影之下。建筑师认为这一项目要解决的问题如何在阴影之下捕获阳光。建筑的北侧不容易受到阴影的影响。因此建筑师将北侧作为采光的一侧,设计了两层高的体量。南侧强烈的阳光通过楼梯空间照射进来,经过空间的转化变为柔和的光线进入每个房间。
When I came for the first time on this project site, the whole site was covered in the shade.Because there is a 6-story apartment complex is built in the site south side.I propose this project about a relation with the natural light in the shadow place.The north side of the site is hard to be affected by the shade with the apartment.So I planed the space for light receiving in the north side of the building.As for this section plan, natural light comes to be taken in the houseThis light receiving volume is two levels.It catches the strong sunlight from the south in stairs space, and it is with a plan to send soft light to rooms through there.
▽周边环境:山手线住宅的南侧是一座6m高的公寓建筑,site:a 6-story apartment complex is built in the site south side
▽北侧作为主要的采光立面,建筑师设计了两层高的体量,light is received in the north side, where the volume is two levels
▽南侧阳光平台,强烈的光线通过南侧的窗户进入室内
the two levels volume catches the strong sunlight from the south in stairs space
▽section剖面图
自然的光线从窗口射入,经过反射、漫射、衍射等等现象,充满整个空间。光线从外墙进入照射在隔墙上,形成多样的光效。建筑师在一层设计了一块功能灵活的水泥地面铺就的空间,将卧室、厨房和浴室安排在它的南侧。为了确保每个卧室的景观,在墙面和地板上使用格栅来调节光线和室内热气的流动。在这座住宅中,卧室的设计对整个房子来说非常重要,因为光线基本都从个人的房间射入,格栅恰好能确保空间亮度的同时,提供适当的私密性。
A natural light that is adopted by one window cross the spaces with phenomena such as reflection, diffusion and diffraction.The light that was adopted by many windows on the outer wall and the partitioning wall creates a variety of internal scenery with synergy. I proposed a long dirt floor and located a bedroom and a kitchen and a bathroom in the south side parallel to the dirt floor as I receive a demand to easily perform the act such as eating, bathing and sleeping. This dirt floor is located in the lower floor of the light receiving space, and it is free-space to use in accord with the lifestyle.
Private rooms secures expanse of the view, transmission of the light and movement of the heat to use louvers at the walls and the floors.The private rooms always influences the whole in house. Because the private rooms permeate to send natural light and air for the whole in house.The louver is suitable as interfamily partitioning wall because it blocks the view moderately.
▽光线打在墙面形成柔和的效果,格栅起到过滤光线和调节透风的作用,A natural light that is adopted by one window cross the spaces with phenomena such as reflection, diffusion and diffraction
▽光线穿过格栅营造出柔和的温馨的氛围,light through louver creates a variety of internal scenery with synergy.
▽从一楼看二楼的格栅地板有奇妙的光感,view from the first floor to the second floor
▽可以灵活使用的长条形的水泥地面,丰富了空间色彩和层次,a long dirt floor and located a bedroom and a kitchen and a bathroom in the south side parallel to it
▽plan 平面图
▽a-a section a-a剖面图
▽b-b section b-b剖面图
▽c-c section c-c剖面图
地点:日本 丰田市
场地面积:245.12㎡
占地面积:82.09㎡
楼层面积:110.64㎡
结构:木结构
设计时间:2012.08-2013.08
竣工时间:2014.04
结构公司:Tatsumi Terado Structural Studio
施工公司:Inoue construction Ltd.
摄影:Katsutoshi Sasaki + Associates
Project name: House in Yamanote
Location: Toyota Aichi Japan
Site Area: 245.12m2
Built Area: 82.09m2
Total Floor Area: 110.64m2
Type of Construction: Wooden
Exterior Materials: paint finish
Interior Materials: paint finish
Design time:August , 2012 – August, 2013
Year of completion :April, 2014
Design team: Katsutoshi Sasaki + Associates
Structure company / Tatsumi Terado Structural Studio
Construction company / Inoue construction Ltd.
Photo / Katsutoshi Sasaki + Associates
English Text:Katsutoshi Sasaki + Associates
MORE:
Katsutoshi Sasaki + Associates
,
更多请至:
{{item.text_origin}}












