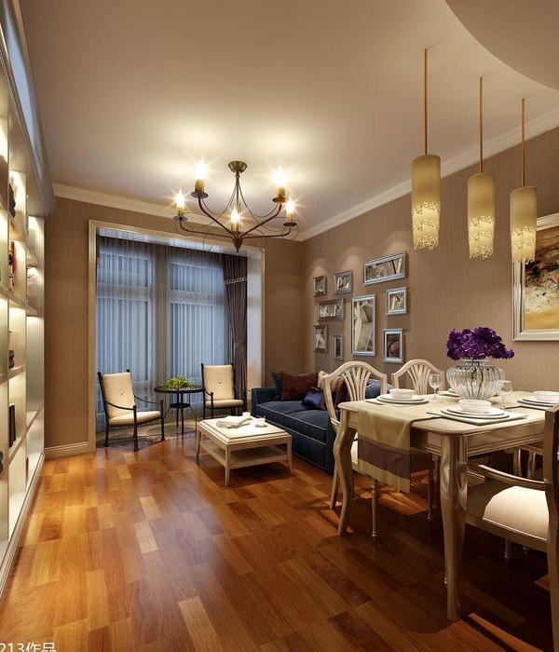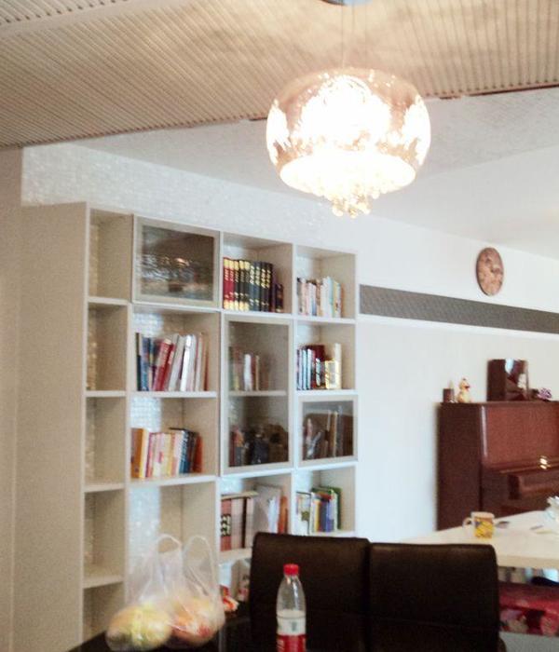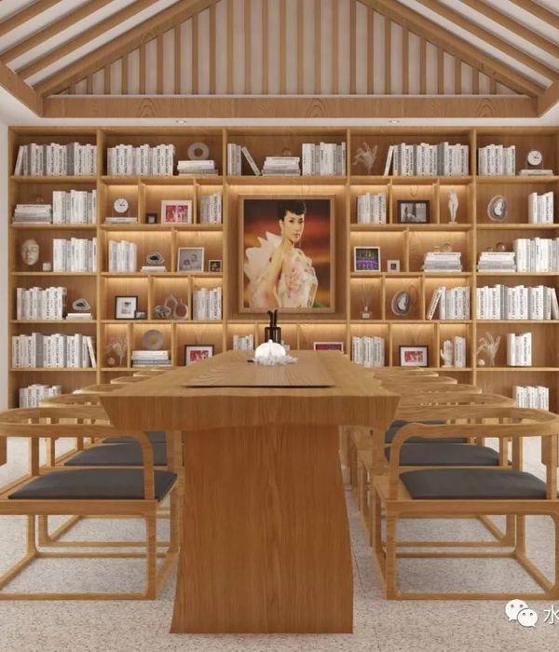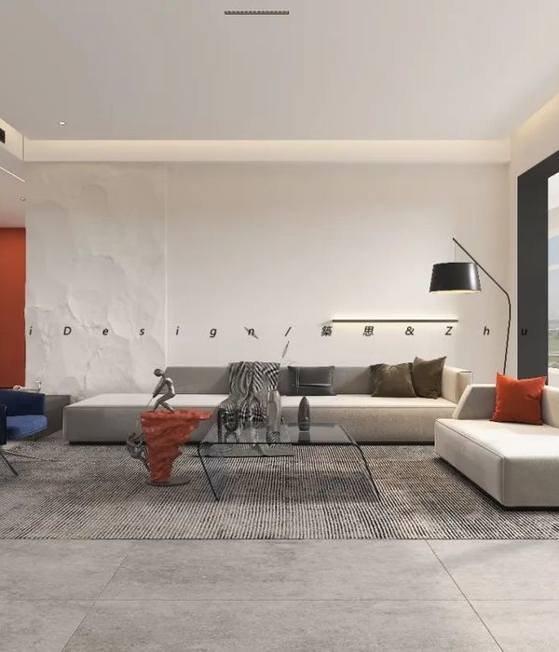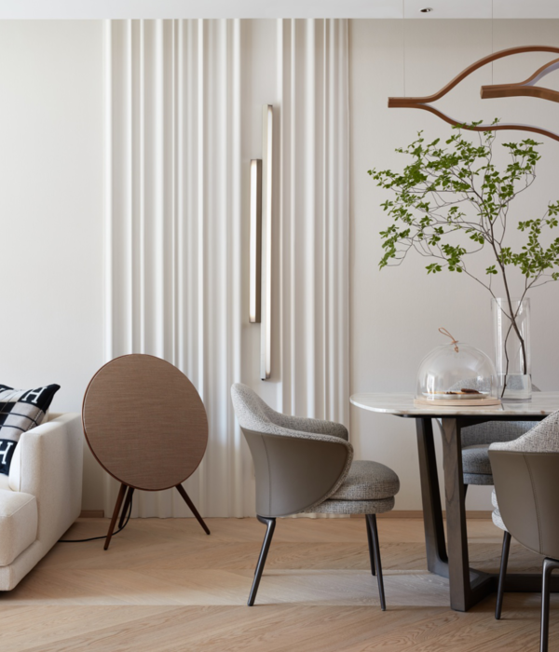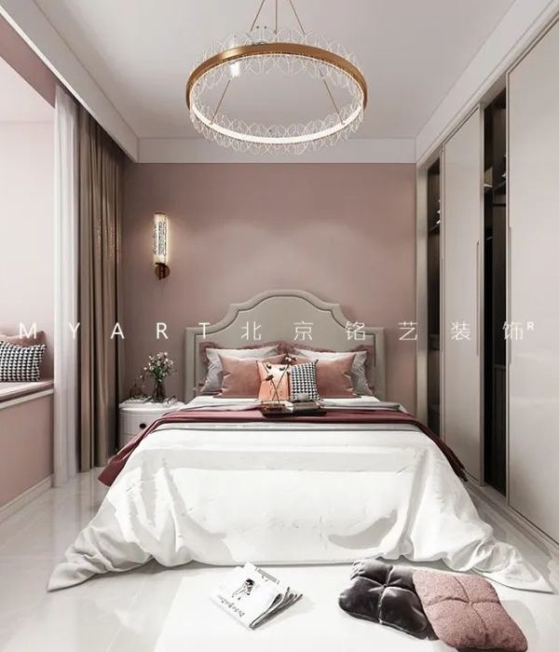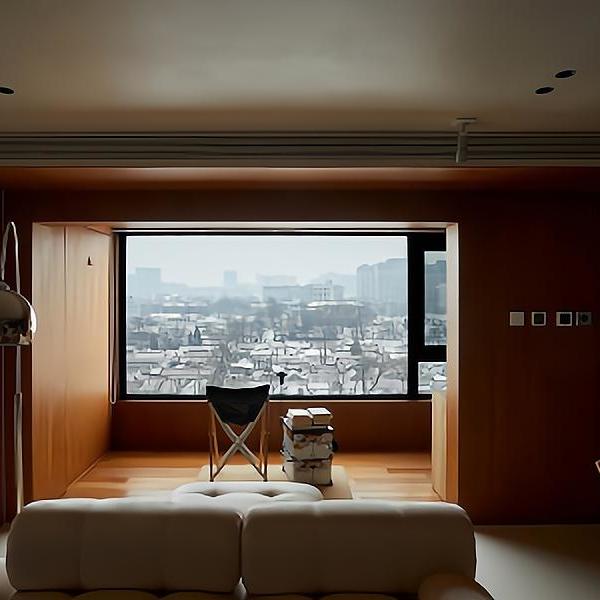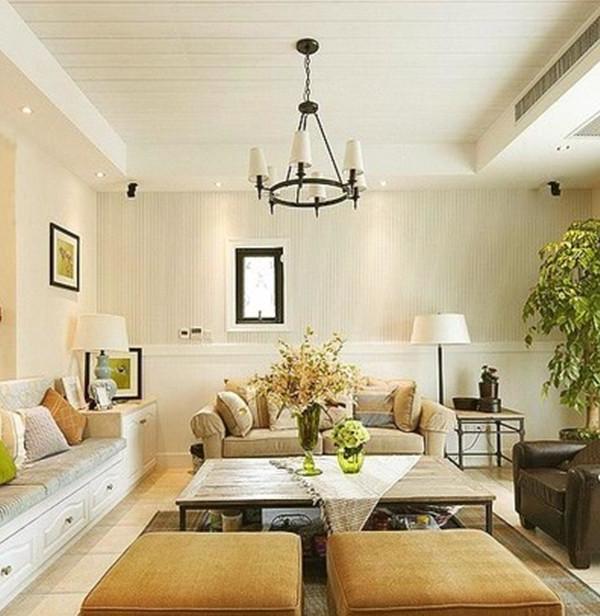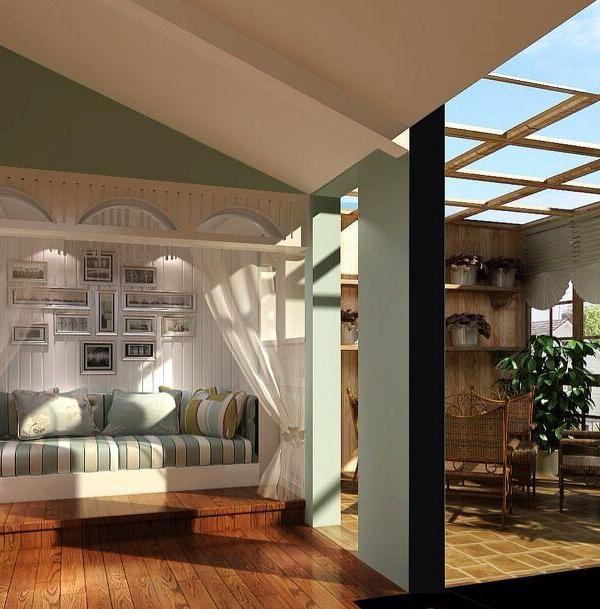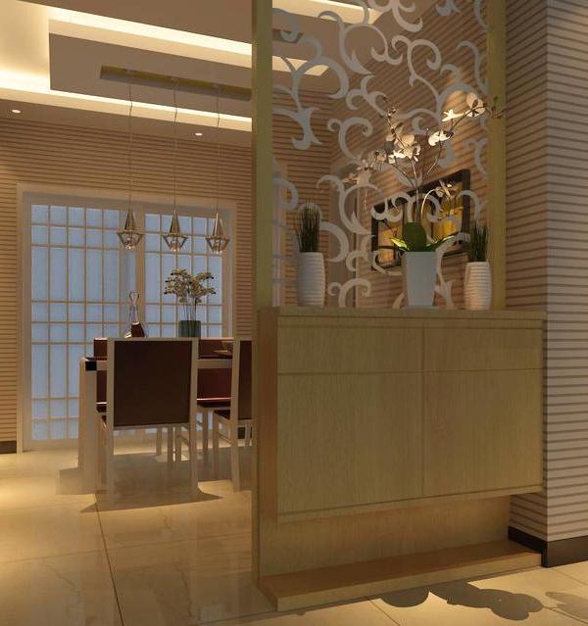- 项目名称:远山
- 设计方:乔和桥治建筑实验室
- 设计团队:刘一汀
- 项目地址:北京朝阳
项目位于北京朝阳,是一栋面积为220平米的高层公寓。我们在设计之初与业主进行充分的沟通和了解,通过对空间的设计使居住环境更加贴合业主的需求和喜好。我们希望营造出符合业主本身特质的场域,从而让每个进入到这个空间的人能感受到业主对居住空间是如何要求,从空间可窥一斑业主的内心与向往。
The project, located in Chaoyang, Beijing, is a 220-square-meter high-rise apartment. We hope to create a field in line with the characteristics of the owners, so that everyone who enters this space can feel the owner’s requirements for living space, and from the space, we can see the hearts and aspirations of the owners.
▼空间概览,Overall view of the space ©周琛
在处理空间的时候,理性的分析功能需求,感性的主观处理空间氛围,构成了这次的探索。我们重新整理了空间关系,让结构呈现出稳定厚重,让空间朴素透明,用简单严格的材料连接每个空间呈现明确有力的旋律。此案我们所构建的空间的透明性,不是指材料的透明性,而是在空间格局条件之下,如何制造相互交叠渗透的空间关系,如何有效运用室外天然条件,如何破除室内外界限。
When dealing with space, rational analysis of functional requirements and perceptual subjective processing of space atmosphere constitute this exploration. We rearrange the spatial relationship, making the structure stable and thick, simple and transparent, and connect each space with simple and strict materials to show a clear and powerful melody. The transparency of the space we constructed in this case does not refer to the transparency of materials, but how to create overlapping and permeating spatial relations under the conditions of spatial pattern, how to effectively use outdoor natural conditions, and how to break the indoor and outdoor boundaries.
▼改造后平面,Plan after renovation
原本的户型结构中每个空间片段化,功能零散无组织,根据业主对空间功能的需求我们将空间重新调整。改造后平面布置:1:每个空间有独立的收纳空间,去除掉个人元素在空间外露,做为保持空间整洁的基础。 2:功能空间的细化,分割出男女主人各自的衣帽区域,形成两条交通流线,让不同作息的人在同一空间行动而不相互打扰。 3:连接主次卧的交通空间赋予功能性,高柜内藏有干衣洗衣设备,联动次卫形成洗衣区。 4:统筹管线区域,形成层高差异,释放空间高度,让人停留较长空间(起居室,卧室,餐区)得到最大限度的舒适高度。
In the original apartment structure, each space is fragmented, and the functions are scattered and unorganized. According to the owner’s demand for space function, we will re-adjust the space. Plane layout after reconstruction: 1, Each space has an independent storage space, with keeping the space clean and tidy by removing personal elements exposed. 2: The refinement of the functional space divides the clothes and hat areas of the male and female hosts, forming two traffic lines, so that people with different work and rest can act in the same space without disturbing each other. 3: The traffic space connecting the primary and secondary bedrooms is functional, as there are drying and washing equipment possessing in the high cabinet, which can link the secondary bathroom to form a laundry area. 4: The difference of the floor height is formed by coordinating the pipeline, which can release the space height to get the maximum comfortable height in the long stay space (living room, bedroom and dining area).
▼储物空间分析图,Storage space analysis diagram
进门处玄关借用了长交通空间,尽端其实是联通主卧和次卧的高柜,但是柜子的完整感形成了“壁”的感觉。
The entrance porch borrows a long traffic space, and the end is actually a high cabinet connecting the master bedroom and the second bedroom, but the integrity of the cabinet forms the feeling of “wall”.
▼入户玄关,Porch ©周琛
客厅位于进门左侧,我们希望唤醒处于这个空间的人内心的安宁,所以空间处理上厚重稳定,让墙体呈现出体量感,材质选择非常克制的只用了胡桃木和瓷砖,却用不同的切割处理让这个空间整体处于一种有序又统一的质感里。会客用的沙发区,是长期有人停留的区域,选择了舒适的羊毛与亚麻,使人触感上能感到舒适与柔软,引导人的心里感受到温暖。
The living room is located on the left side of the entrance, and we hope to awaken the inner peace of the people in this space, so the space treatment is thick and stable with the wall showing a sense of volume. The material selection is very restrained, only walnut and ceramic tiles are used, but the different cutting methods are used to make the whole space in an orderly and unified texture. The sofa area for visitors is an area where people stay for a long time. Comfortable wool and flax are chosen to make people feel comfortable and soft and guide their hearts to feel warm.
▼客厅,Living room ©周琛
▼质感统一而温暖 Orderly and unified texture ©周琛
而茶几的设置我们尝试了一种新的方式,没有将其摆设在大围合沙发的中心,而是夹在了沙发中间,一是取消了“以中为重”的视觉中心,二是更便捷放置东西和使用。客厅左侧的木饰面后面藏着柜子与电视,而右侧墙面贴了一样的木饰面,个人化的元素都被藏了起来,整个空间形成材质和感官的整洁统一。沙发区域形成了一个大围合,四周保留了通道,确保10-12人在同时在这个区域活动且随时可以从四周自由走动,不会干扰到其他人。夏末的七点半,整个空间像是沉入了海底。
And we tried a new way to set up the coffee table. Instead of placing it in the center of the big enclosure sofa, we sandwiched it in the middle of the sofa. On the one hand, we canceled the “center-oriented” visual center, and on the other hand, it was more convenient to place and use things. The cabinet and TV are hidden behind the wooden veneer on the left side of the living room, while the same wooden veneer is pasted on the wall on the right, personal elements are hidden, and the whole space forms a neat unity of materials and senses. The sofa area forms a large encirclement, with a passageway all around, ensuring that 10-12 people are active in the area at the same time and can walk around freely at any time, without disturbing others. At 07:30 in evening in late summer, the whole space seems to have sunk to the bottom of the sea.
▼茶几设置在沙发中间,方便实用 Coffee table placed in the middle of the sofa, which is more convenient to use ©周琛
▼夜晚客厅,Living room during night ©周琛
从客厅望向餐厅,可以看到起居室与餐区两个空间相互渗透,保持了即分又合的关系,此即空间的透明性。餐区边上增加了一组水吧,柜体里藏有酒柜和冰吧,壁龛内的小电器也找到了合适的位置。
Looking at the dining room from the living room, we can see that the two spaces of the living room and the dining area permeate each other, maintaining the relationship of separation and integration, that is, the transparency of the space. A group of water bars were added to the edge of the dining area, wine cabinets and ice bars were hidden in the cabinets, and the small electrical appliances in the niches also found a suitable location.
▼从客厅望向餐厅,View to the dining room from the living room ©周琛
▼餐厅,Dining room ©周琛
▼从餐厅回望客厅 View to the living room ©周琛
厨房区域整体采用白色,冰箱内嵌在高柜里面,烤箱、消毒柜也采用嵌入式,几乎所有的电器都被藏了起来,保持了统一的整洁性。台面做了鸭嘴边,使台面与柜体更一体,视觉上橱柜没有被分割,呈现出简洁的几何体量感。
The kitchen area is white as a whole, the refrigerator is embedded in the high cabinet, the oven and disinfection cabinet are also embedded, and almost all electrical appliances are hidden to maintain a unified cleanliness. The countertop has a duckbill edge to make the countertop and the cabinet more integrated, visually the cabinets have not been divided, showing a concise sense of geometric mass.
▼整体为白色的厨房,Kitchen in white tone ©周琛
客厅尽头去往次卧的通道,现在可见的一侧暗藏了两扇门,一扇通向次卫生间,一扇通向书房,书房的对面为次卧。
At the end of the living room, there are two doors hidden on the visible side of the passageway to the second bedroom, one leading to the second bathroom, the other to the study, and the opposite to the study is the second bedroom.
▼走廊 Corridor ©周琛
主卧套房用了较为柔和的设计,木饰面的墙体代替了床头,两侧的通道分别为两条不干扰的流线去往主卧卫生间,同时通道亦为男女主人各自的衣帽区域。室外自然条件太出色了,我们在进行空间排布的时候也考虑到室内外的空间感官,将主卧床面对落地窗,窗外是城市绿肺,一个小小的“骗人招数”让人感觉每一天都是在绿意盎然的山林中醒来,谁能想到这是一个高层公寓不是一个山间别墅呢。
The master bedroom suite uses a softer design, the wooden wall replaces the head of the bed, and the passageways on both sides are two undisturbed streamlines to go to the master bedroom bathroom, while the passageway is also the respective clothing and hat area of the host and hostess. The outdoor natural conditions are so excellent. When we arrange the space, we also consider the senses of the indoor and outdoor spaces. The master bed faces the floor-to-ceiling windows, and outside the window is the urban green lung. A small “deceitful trick” makes people feel like waking up in the green mountain forest every day. Who would have thought that this is a high-rise apartment, not a mountain villa?
▼主卧,Master’s bedroom ©周琛
▼卧室细部,Details of the bedroom ©周琛
通道左侧是男主人衣帽间。主卧局部,黝黑的火山岩壁灯和无漂白的本色亚麻形成了坚硬与柔软的对比,天然材质的质感和特性为空间营造出闲逸的度假感。主卧右侧通道是女主人衣帽间,毛茸茸的地毯一下软化了整个空间的质感。
On the left side of the aisle is the male cloakroom. In the part of the master bedroom, the dark volcanic wall lamp and the unbleached natural flax form a hard and soft contrast, and the texture and characteristics of the natural material create a leisurely holiday feeling for the space. The right side of the master bedroom is the hostess’s cloakroom, and the furry carpet softens the texture of the whole space.
▼女主人衣帽间,地毯软化了空间质感,Cloakroom for the hostess, carpet softens the texture of the whole space ©周琛
左右两个衣帽间夹着女主人的化妆台,化妆台对面就是盥洗的手盆。盥洗台面的背后藏着淋浴间和马桶间,镜柜的运用使得空间保持了一致的整洁感。
The left and right cloakrooms are sandwiched with the hostess’s dresser, and opposite the dresser is the washbasin. Behind the bathroom table is a shower room and a toilet room, and the use of mirror cabinets makes the space keep a consistent sense of cleanliness.
▼化妆台,Dresser ©周琛
▼主卧卫生间盥洗池,Sinker of the master’s room bathroom ©周琛
汉斯格雅的龙头大体上来说是高性价比的选择了。次卫的马桶后面都设置了储物柜,卫生用品均有充足的收纳空间且方便取用。
Hansgeria’s faucet are generally a cost-effective choice. Lockers are set up behind the toilet of the second bathroom, and the sanitary products have sufficient storage space and convenient access.
▼次卫生间,Secondary bathroom ©周琛
▼细部,Details ©周琛
{{item.text_origin}}

