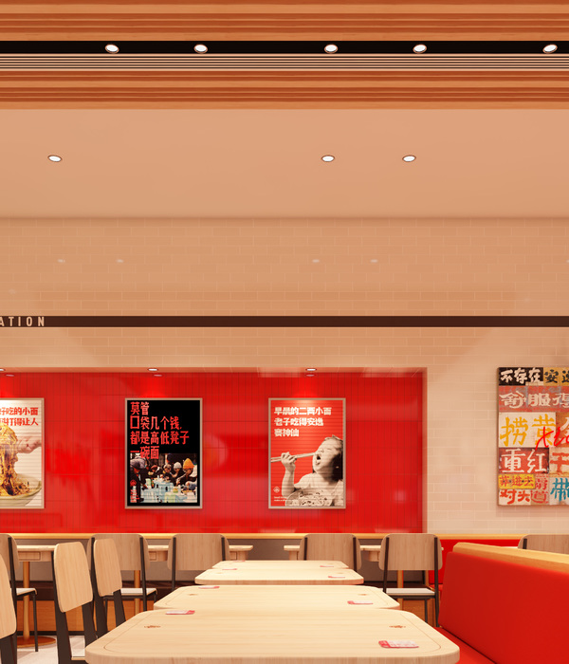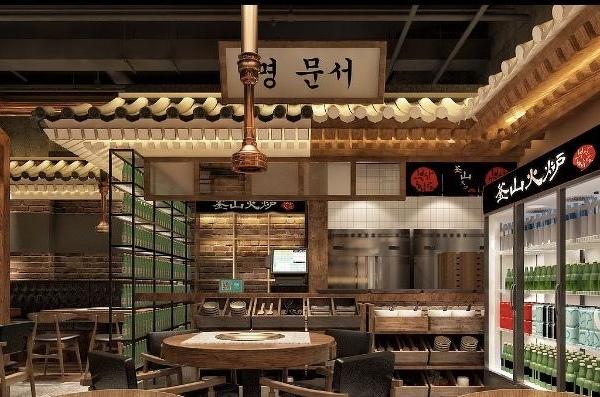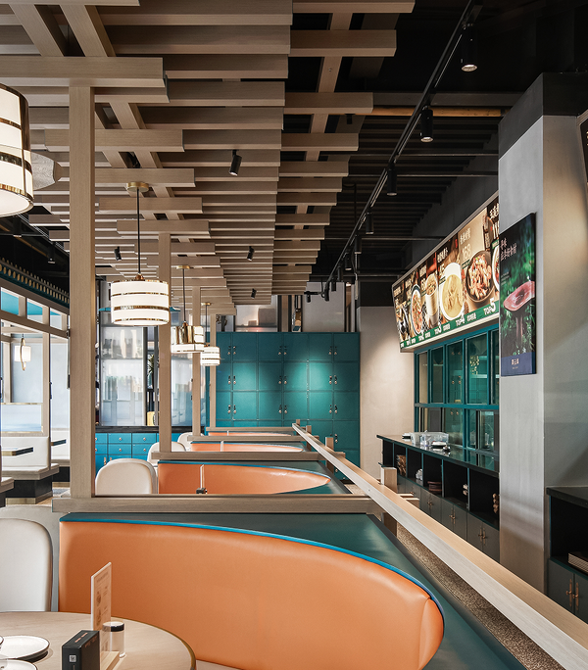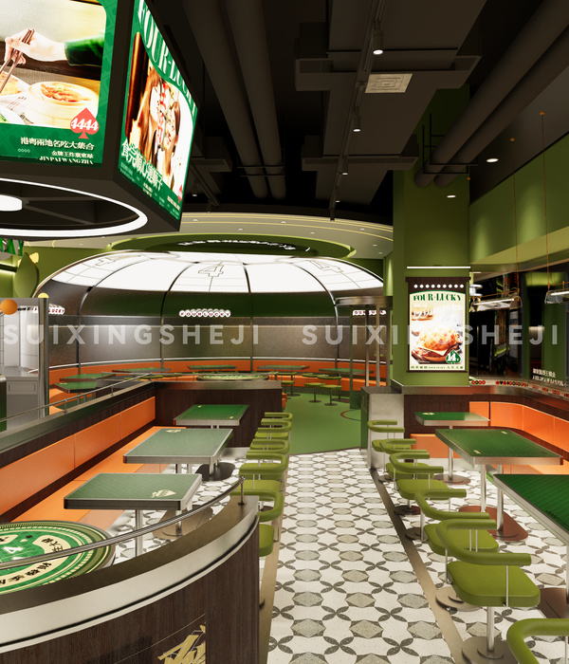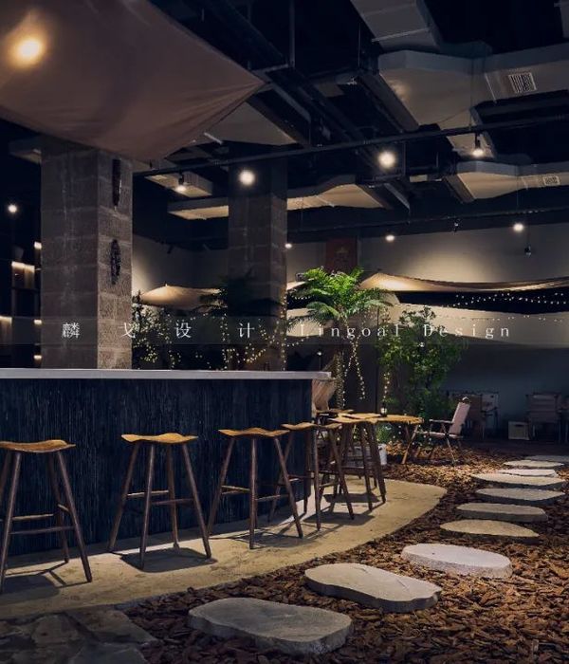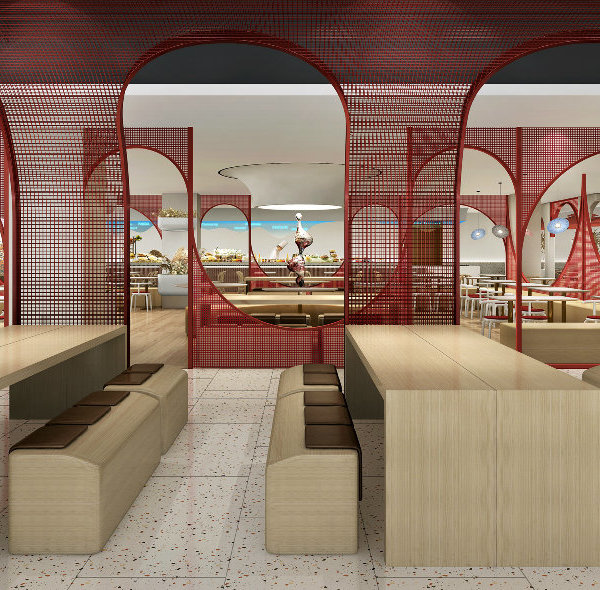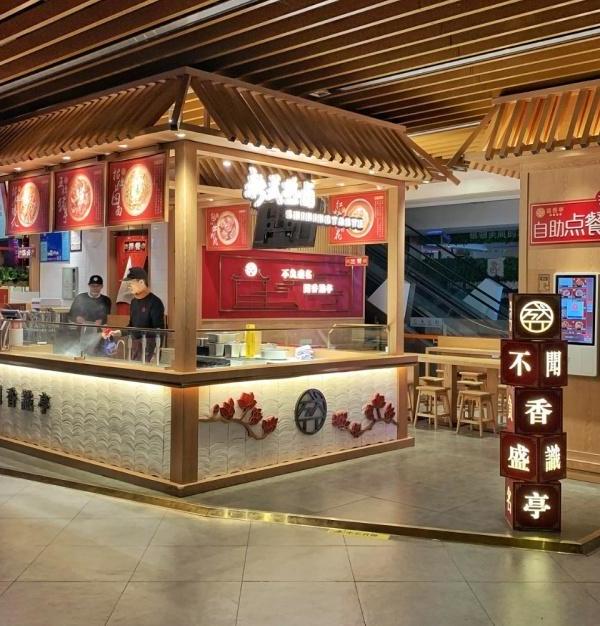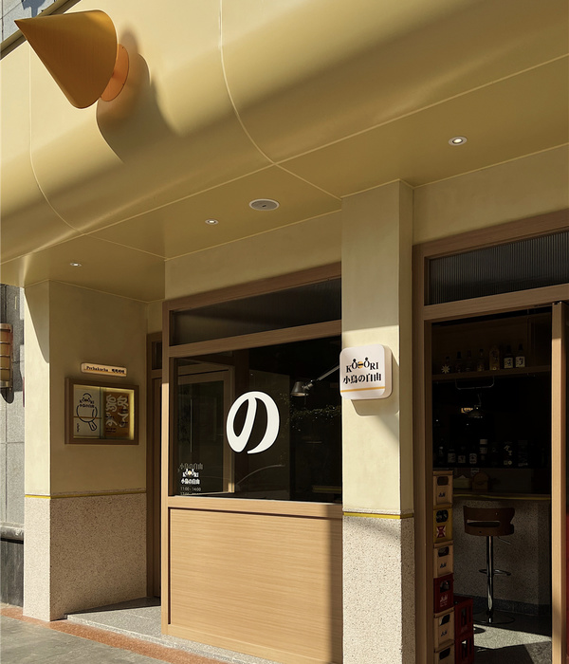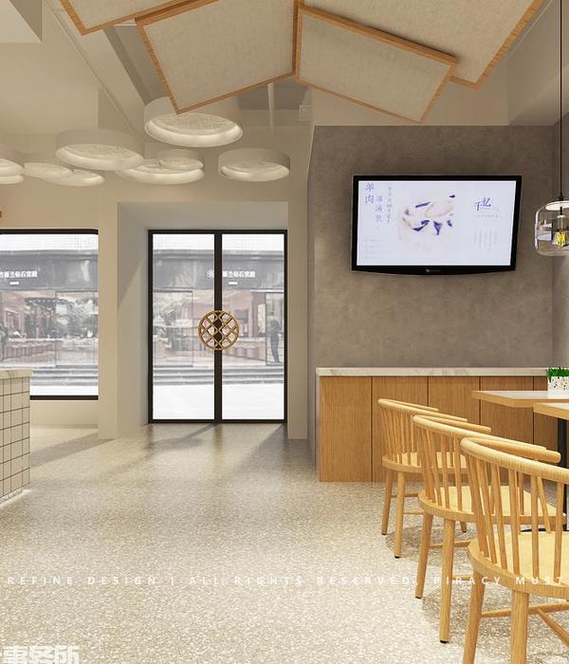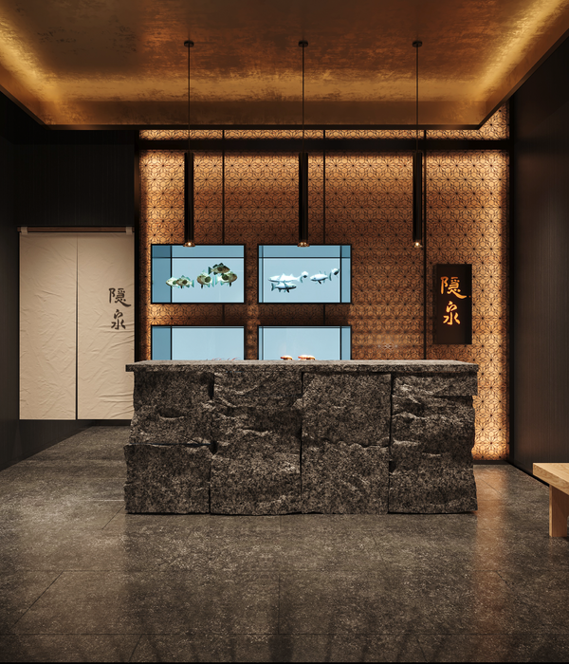米其林二星大厨Matthew Lightner在俄勒冈州McMinnville新开的 ōkta 餐厅,捕捉到了俄勒冈州葡萄酒之乡中心地带Willamette 山谷的精髓。该餐厅坐落在McMinnville市中心的历史区内,设计豪华且舒适,低调而不张扬。在这里,实现了美食与环境的完美结合,创造出一种超凡脱俗的用餐体验。
Two-Michelin star chef Matthew Lightner’s new restaurant, ōkta, in McMinnville, Oregon, captures the essence of the Willamette Valley, the heart of Oregon’s wine country. Set within the McMinnville Downtown Historic District, the restaurant’s design is comfortably luxurious—subdued and understated. Here, food and environment combine to create a transcendent dining experience.
入口区域以极简主义的软座椅组合和精心挑选的手工艺品和天然材料为基调。纹理细腻的墙壁让人联想到Yamhill县周围农田经常被薄雾笼罩的缥缈的氛围中,而餐厅的名字也正是源于这种氛围。一个极简的燃木壁炉为餐厅增添了多重感官元素,并暗示着厨房。
The entry area sets the tone through its minimalist mix of soft seating and curated objects showcasing craft and natural materiality. Subtly textured walls evoke the misty atmosphere that regularly envelopes the surrounding farmland of Yamhill County, a quality that gives the restaurant its name which refers to the amount of cloud cover and light on any given day. A minimalist wood-burning fireplace adds a multi-sensory element and hints at the kitchen beyond.
这家占地2500平方英尺的餐厅,被创造出三种截然不同的用餐体验。餐厅中心是一块巨大的玄武岩,这这是米苏拉洪水的遗迹,在一万多年前上一个冰河时代结束时,它被带到了Willamette山谷。宽敞的开放式厨房确保客人在视觉上与食物的制作过程紧密相连。每一个表面都是对质地和工艺的独特探索,设计唤起了家的感觉。白橡木长椅上铺着薄雾色调的织物,当地制作的餐桌为整个空间增添了柔和的自然美感。在整个餐厅中,手工抹灰墙保持不变,将客人的体验从一个空间统一到另一个空间当中,彰显了俄勒冈州的微妙之美。
The 2,500-square-foot restaurant is organized into three contrasting dining experiences grounded by a large basalt erratic at its center, a remnant of the Missoula Floods that carried it to the Willamette Valley over 10,000 years ago at the end of the last ice age. The large, open kitchen ensures that guests are visually connected to the preparation of food. With every surface a unique exploration of texture and craft, the design elicits the feeling of home. White oak banquettes covered in mist-hued fabric and locally crafted tables lend a soft natural aesthetic to the space. Throughout the restaurant, hand-troweled plaster walls remain a constant, unifying the guest experience from one space to another, celebrating the subtle beauty of Oregon.
餐厅下方是一个酒窖酒吧,拥有24个座位,以及配置了一系列私密的休息室,客人可以在这里品尝到经典的鸡尾酒和来自庞大的葡萄酒库的葡萄酒。主楼休息室和餐厅采用柔和的色调,而酒窖则采用丰富的皮革和和烧焦的糖釉陶土砖为特色,充满了出温暖的泥土气息,让人联想到西北太平洋地区肥沃的土壤、石头和深邃的树林。
Below the dining room is the Cellar Bar, a hidden 24-seat venue featuring a mix of intimate lounge seating spread through a series of rooms where guests are served classically inspired cocktails and wine from the expansive wine library. Where soft tones grace the main floor lounge and dining room, the Cellar takes on a warm earthiness featuring rich leathers and burnt sugar-glazed terracotta tiles, recalling the rich soil, stone, and deep woods of the Pacific Northwest.
Architect:HackerArchitects
Interiors:HackerArchitects
Photos:GeorgeBarberisEvanSung
{{item.text_origin}}

