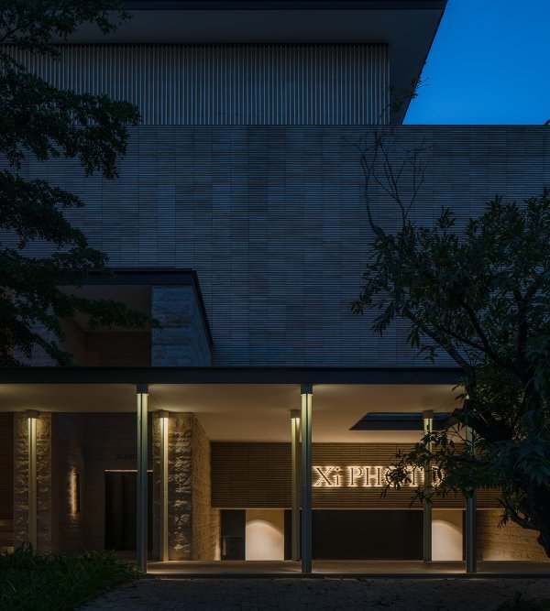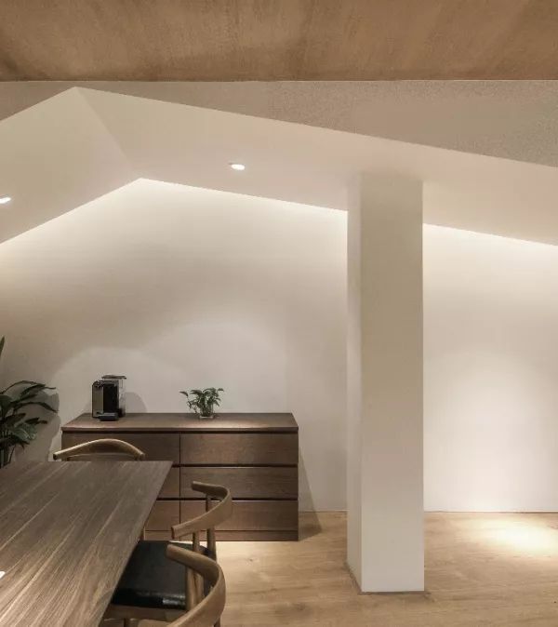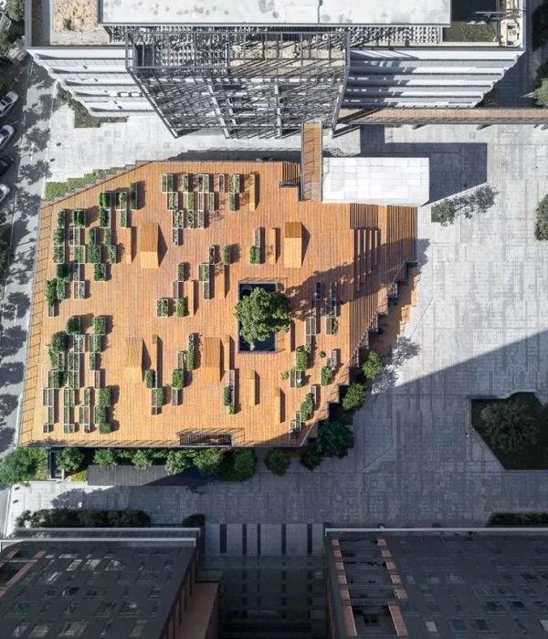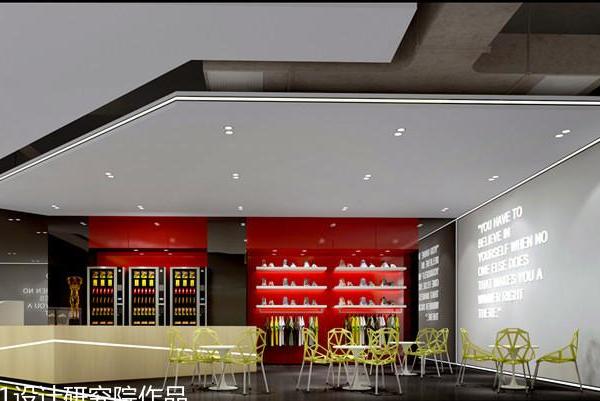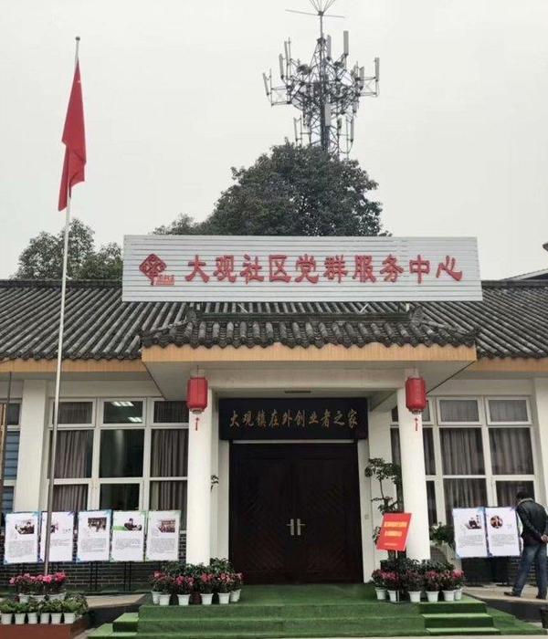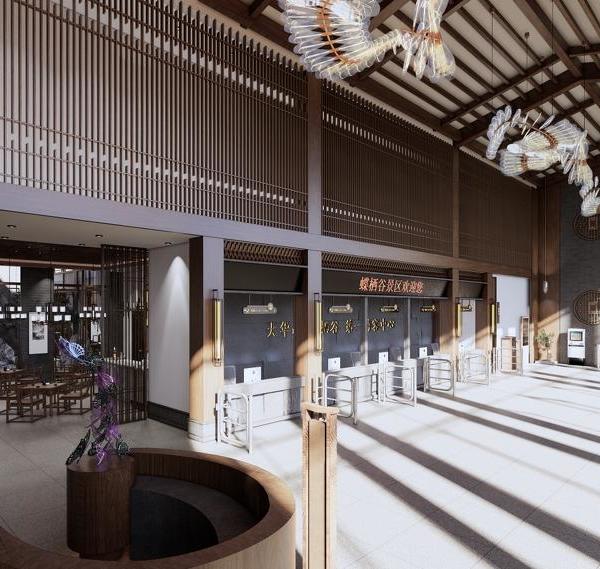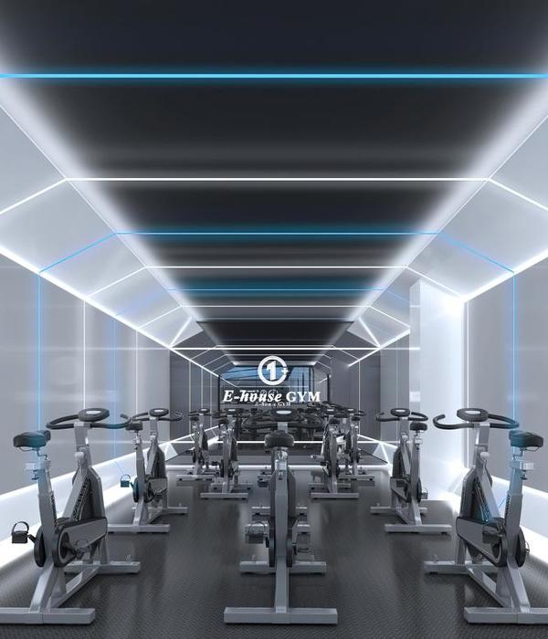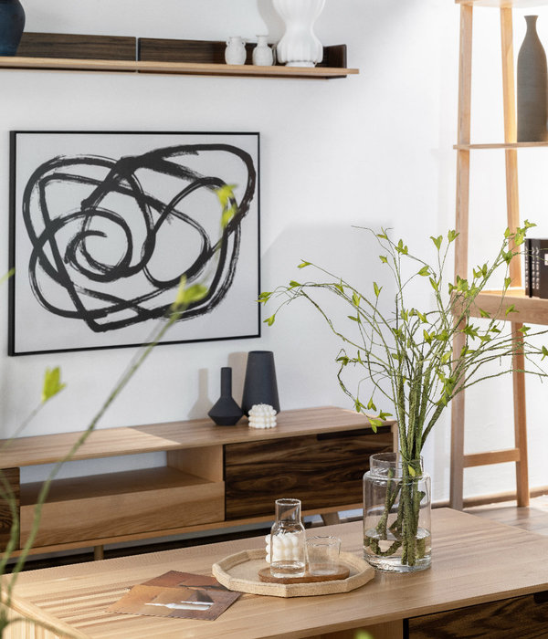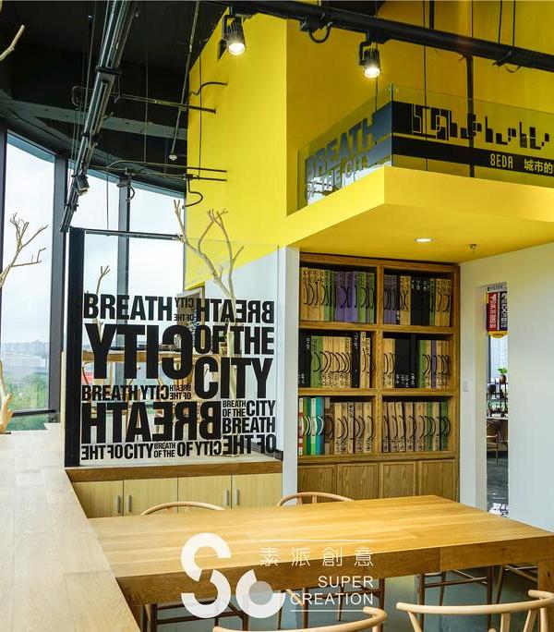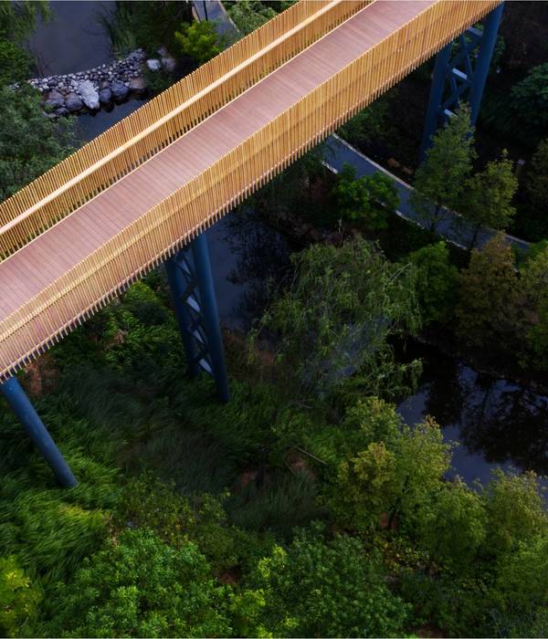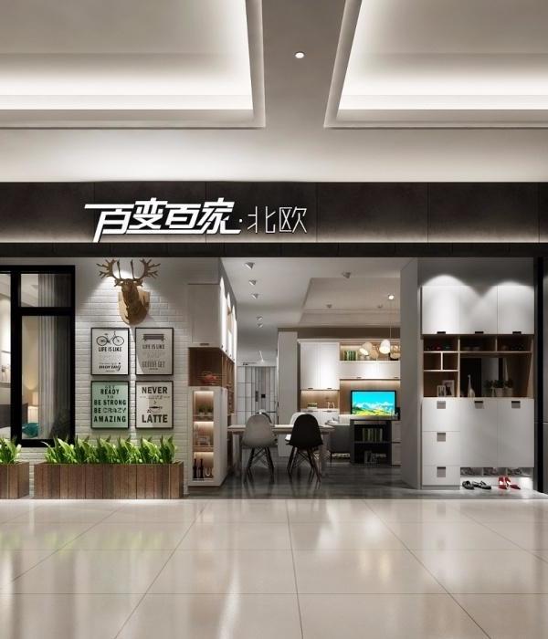- 项目名称:Park Pavilion 销售展示厅
- 项目类型:销售展示厅
- 项目地点:墨西哥圣路易斯波托西
- 项目面积:423㎡
- 设计方:MATERIA+Gustavo Carmona
- 设计时间:2022 年
- 完工时间:2022 年
- 主要材料:混凝土,玻璃,铝锌板
Architects:MATERIA + Gustavo Carmona
Area:423 m²
Year:2022
Photographs:Jaime Navarro
Manufacturers: Duravit, BO CONCEPT, Cuchara, David Pompa, Design Cacao, Dupuis, Illux, Karla Cortina, Noken, Rootmate, West ElmDuravit
Collaborators: Gustavo Carmona, Gustavo Xoxotla, Karla Uribe, Jovana Grujevska, Marisol Fernández, Ana Fernández, Erick Pérez, Eduardo Valencia, Carlos Pineda, Fernanda Méndez.
Interior Design : Karla Cortina Studio
City: San Luis Potosí
Country: Mexico
The original client request was for the design of a sales showroom for a large-scale urban development that will include a shopping center as well as residential and office towers to be built in several stages. This development has the particularity of being located at the foot of hills with direct views of the emblematic Tangamanga Park.
The analysis and design process made us understand the enormous opportunity to question the typical program of a showroom in order to generate a building with permanent character that intelligently adapts to the slope of the terrain, becomes a destination, and adopts an appropriate scale for the current and future context of the development.
In this way, a project was generated whose program seeks total connection with the site experience and its relationship with Tangamanga Park. Its access is not at the foot of the building but at its highest point where its form fades into the hill. From there, visitors gradually ascend on a stepped park that builds anticipation for the arrival of a viewpoint that frames the view of the city park to the north.
Visitors then descend through an articulated ramp between sculptural concrete walls to the encounter of a playful space that contains a reception, an open kitchen serving visitors, and finally the encounter of a large staircase and amphitheater in a double-height space whose view is again framed towards the park. In this way, the journey through the spaces becomes fluid, finding various programs of living areas, exhibition, and the amphitheater itself that serves for collective events and conferences. The link with the natural context and the views is permanent and clear.
The materiality of the project dialogues between a solid mass and transparent veils. The concrete walls integrate with the slope, contain the terrain, and protect the more private programs. The interior public spaces are defined by a double glass skin and perforated alu-zinc panels that provide various levels of transparency while protecting against the excessive impact of natural Western light and participating in the control of the interior temperature. The roof plays a role of a "fifth facade" whose materiality is the landscape itself.
The expression of the project transforms with light and obtains a dual character, being more opaque in presence during the day and permeable in essence in the darkness of the night, allowing the perforated interior light to escape.
In just a few months of opening, the project has managed to establish itself as an urban icon in the area. The proposal, above all, gives faith to the importance of rethinking programs, in this case going beyond a typical sales space to become a place of the community whose life and profitability will extend to new uses over time.
{{item.text_origin}}

