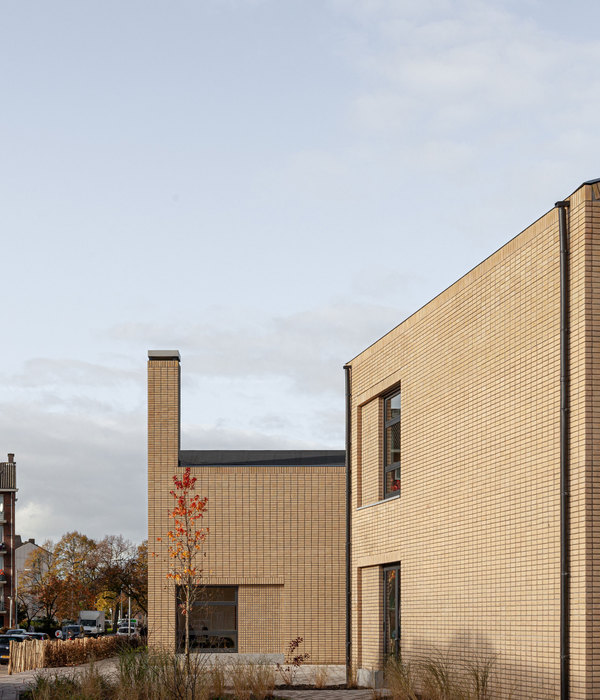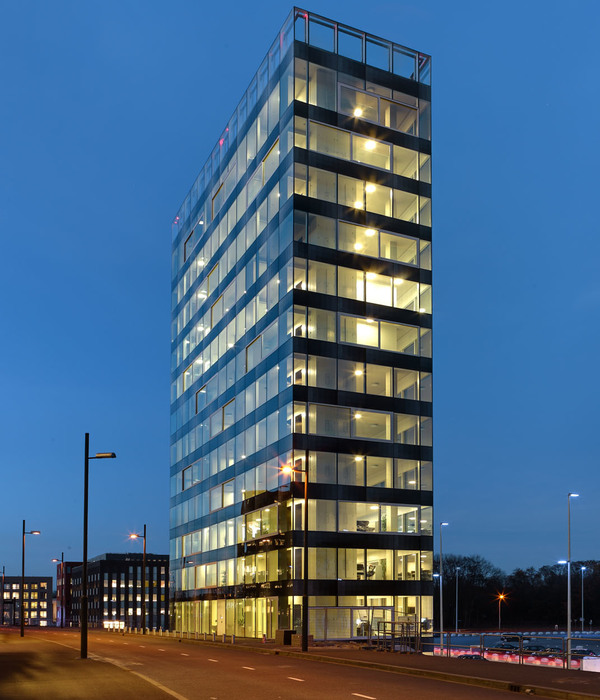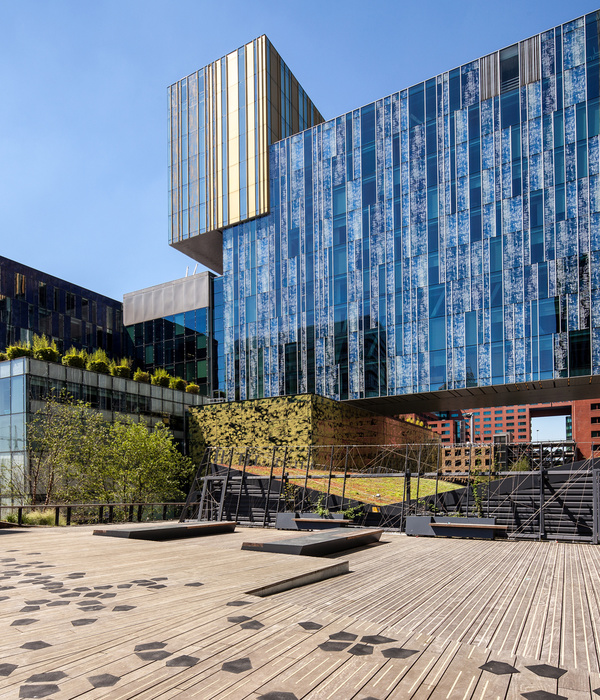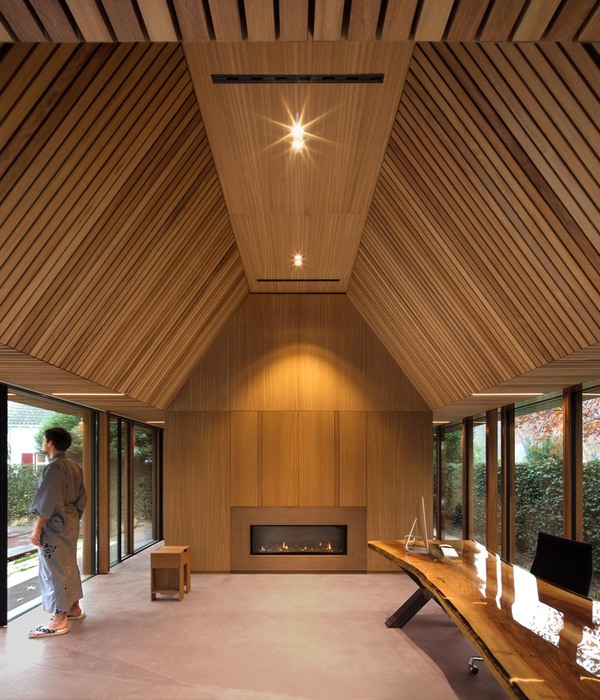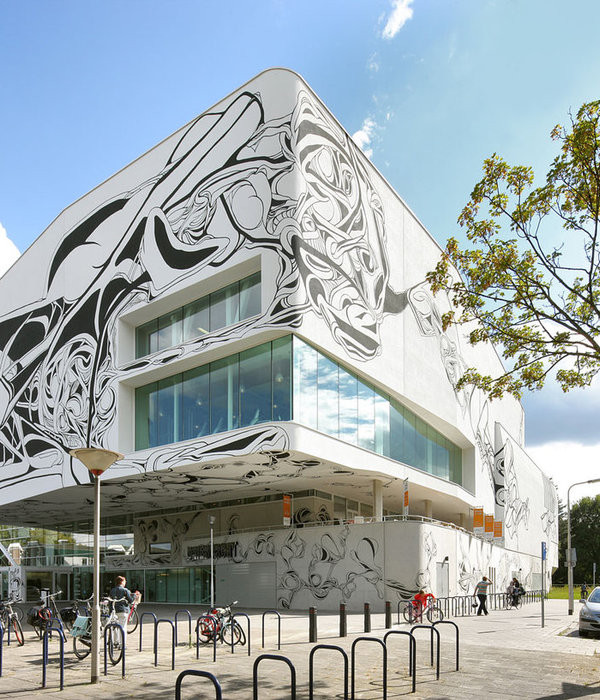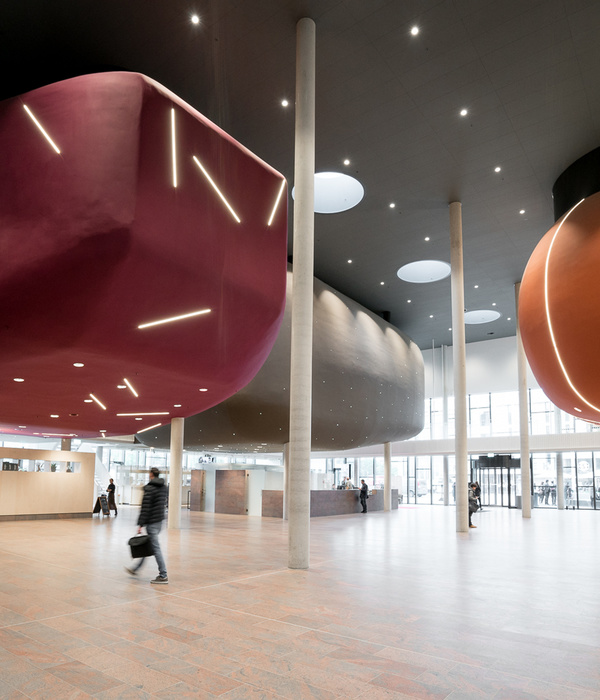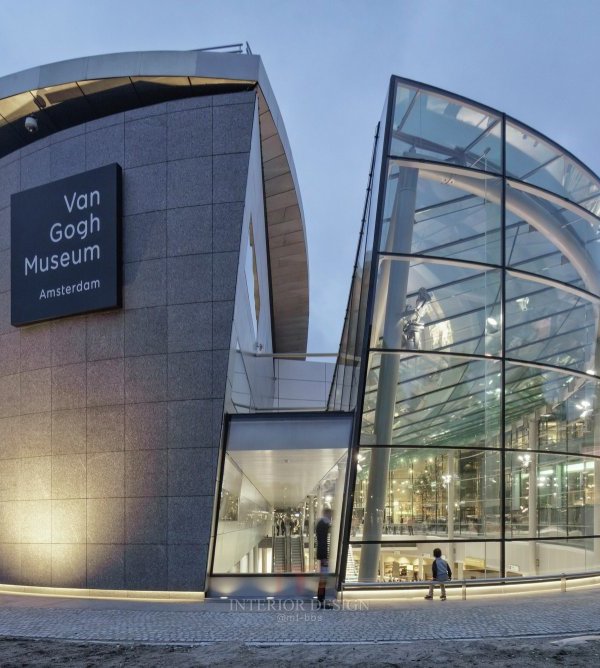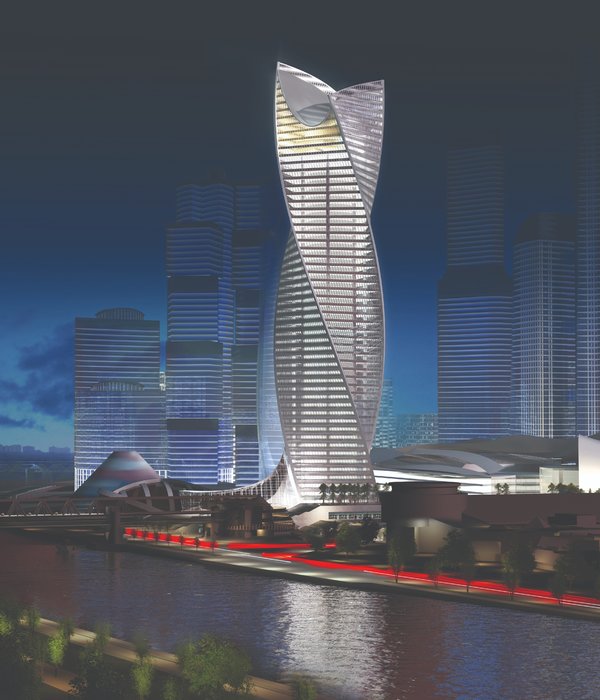- 项目名称:美巧建筑构件制造研发生产基地
- 设计方:木君建筑设计咨询(上海)有限公司
- 设计周期:2018-2019,2019年完工
- 设计团队:Carlo Alberto Follo
- 室内设计团队:Rui Zhang
- 摄影版权:Dirk Weiblen
- 客户:美巧建筑(上海)有限公司
美巧工厂办公室项目面临着两个关键挑战:1.如何最大限度的减少因拆除所产生的废料(以及由此产生的排放)。2. 如何开发一个有意义的体系结构来容纳生产设施,并优化其功能。
在过去的半个世纪里,工厂和生产厂房通常在建筑群体中是容易被忽视的一部分。它们往往采用最简单、最经济的建筑系统,很少提供丰富的空间体验或者立面系统。美巧幕墙是中国领先的幕墙公司,MDO在这个项目中看到了挑战这种刻板印象的机会。我们将现有结构进行分析,再次利用原有的结构,并赋予它新的生命,让它能成为21世纪可持续建筑的典范。
The project for Macjoy R&D and Production Facilities takes on two crucial challenges: how to minimize the amount of waste material from demolition (and consequent emissions) and how to develop a meaningful architecture to host productive facilities while optimizing the functionality.
For the past half century, factory and production buildings have often been overlooked as pieces of architecture. Typically employing the simplest and most economical of construction systems, they offer few opportunities for rich spatial experiences or facade systems. In the project for Macjoy, a leading Chinese curtain walling company, MDO saw the chance to challenge this stereotype.
▼项目概览,overview
美巧研发生产基地项目位于中国江苏省昆山市,其中包括两座老厂房的改造翻新,总建筑面积为8000平方米。 建筑厂房主要容纳客户的幕墙系统的生产流水线,为办公室和员工设施提供支持。该地块包含了两座现存的建筑,一座混凝土框架的工厂和一栋两层的办公楼。这些建筑的结构虽然完好,但并不足以容纳客户的生产线。
MDO 参与了建筑与室内空间的设计,在保留原有房屋构架的同时,也为其设计了一个全新的外观。最大限度的使用当地现有的资源的同时也利用客户的技术技能将其改造成一座充满现代化的建筑。工厂以及办公楼通过展示的方式将他们品牌的内涵传达给来访者。
The project for Macjoy R&D and production facilities is located in Kunshan, Jiangsu Province China and includes renovation of two old existing factory buildings of 8000 m2 in total. The architecture would host the client’s production line for façade curtain walling systems, supported by offices and staff facilities. The site contained two existing buildings, a concrete frame factory and a two-story office building. They were structurally sound, but not adequate to host our client’s productive line.
MDO worked on both architecture and interiors, with a conservative approach aimed at preserving the entire existing structure, in order to retain the embodied energy of the existing materials and making use of the skill of the client to transform the structure into a 21st century building. The factories and offices would serve themselves as showcase for the brand’s expertise.
▼工厂外立面,exterior view of the factory
波纹不锈钢板,炭灰色铝板以及玻璃为主要的建筑外立面材质,通过这样的排布方式,将室外的光源通过建筑外墙的玻璃以及工厂天窗反射到室内空间,让整体效果更加充满韵律以及活力。
Corrugated steel, charcoal grey aluminium and glass are the main materials adopted for the façade and they are manipulated in such a way to create a rhytmic and dynamic composition, reflected in the interiors through the glass of the facade and the sky-lights of the factory.
▼采用波纹不锈钢板、炭灰色铝板以及玻璃为工厂外立面的主要材质,corrugated steel, charcoal grey aluminium and glass are the main materials adopted for the façade of factory
▼波纹不锈钢板、炭灰色铝板和玻璃构成的工厂外立面,facade of the factory made of corrugated steel, charcoal grey aluminium and glass
▼工厂室内,室外的光源通过建筑外墙的玻璃以及工厂天窗反射到室内空间,interior view of the factory, the sunlight is reflected in the interiors through the glass of the facade and the sky-lights of the factory
在设计过程中,将工厂内部的隔墙拆除,其余的建筑进行改造:将建筑外立面重新翻新,替换了屋顶的造型。办公楼的总面积为900平方米,分为两层楼,建筑外立面采用了通高的玻璃幕墙,去营造一个明亮舒适的室内环境,尽可能的减少白天的用电量。幕墙侧边的冲孔板,既不影响建筑外观的也保证了室内外的空气流通。
▼改造过程,renovation process
In the latter, the internal partitions have been stripped, while the rest of the building has been maintained: the facades re-cladded and the roof substituted. The office building measures 900m2 arranged on two floors and showcases a refined facade with full height glass curtain walls, to create a bright comfortable environment, where the use of electric lighting is minimized. The aeration of the spaces is guaranteed through the perforated panels on the sides of the façade, allowing for cross ventilation without affecting the overall look of the exteriors of the architecture.
▼办公楼入口,建筑外立面采用了通高的玻璃幕墙,the entrance of the office building, showcasing a refined facade with full height glass curtain walls
▼办公楼外观局部,partial exterior view of the office building
▼办公楼外观细节,facade details of the office building
办公楼区域则需要更多的光源以及更为合理的布局。室内的墙面和建筑外立面都进行了翻新,保留主体结构和楼梯。室内空间的设计延续了建筑的风格,墙壁的设计采用了垂直的元素以表达韵律。不锈钢和泡沫铝板营造一种精密的感觉。黑色的金属细节为空间增加锐度与清晰度。一层的主要分为入口大厅,材料实验室,全不锈钢材质展示区以及厂长办公室。二层则是大型的开放式办公空间以及会议室。
▼一层入口大厅,不锈钢和泡沫铝板营造一种精密的感觉,the entrance lobby, stainless steel and aluminium foam create a sensation of engineered precision
▼一层走廊,黑色的金属细节为空间增加锐度与清晰度,the corridor on the first floor, the black metal details add sharpness and clarity to the forms
▼二层的开放式办公室,the open workspace on the second floor
▼二层的会议室,the meeting room on the second floor
▼楼梯,the stairs
In the office building, needing more light and a suitable layout, the internal partitions and the facades have been replaced, while we could keep the main structure and the internal staircase. The interiors are a continuation of the language espressed by the architecture, where the walls are designed as a rhytmic proportional system of vertical elements. Stainless steel and aluminium foam create a sensation of engineered precision, while the black metal details add sharpness and clarity to the forms. The ground floor hosts the representative functions, we can find, together with the entrance lobby, the display area, the laboratory for material experiments and the managers’ offices. At the second floor there are situated the large open workspace and the meeting rooms.
▼办公楼夜景外观,night of the office building
▼总平面图,site plan
▼办公楼一层平面图,1F plan of the office part
▼办公楼二层平面图,2F plan of the office part
▼1号厂房北立面图,north elevation of the block 1
▼1号厂房南立面图,south elevation of the block 1
▼1号厂房东立面图,east elevation of the block 1
▼1号厂房西立面图,west elevation of the block 1
▼2号厂房南立面图,south elevation of the block 2
▼剖面A-A,section A-A
▼剖面B-B,section B-B
项目名称:美巧建筑构件制造研发生产基地
设计方:木君建筑设计咨询(上海)有限公司
设计周期:2018-2019,2019年完工
主创建筑师:Justin Bridgland, Jaycee Chui
建筑设计团队:Carlo Alberto Follo
主创室内设计师:Justin Bridgland, Jaycee Chui, Carlo Alberto Follo
室内设计团队:Rui Zhang (张蕊)
项目地址:昆山,苏州
建筑面积:8000平方米
摄影版权:Dirk Weiblen
客户:美巧建筑(上海)有限公司
品牌:泡沫铝板供应商 – 昆山茂祯电子有限公司,昆山创来旺过滤材料有限公司;铝型材 – 上海陆申钢结构建筑有限公司;铝波纹板 – 湘源建筑科技(昆山)有限公司
Project name: Macjoy R&D and Production Facilities
Design: More Design Office (MDO)
Design between 2018 and 2019, completed 2019
Lead Architects: Justin Bridgland, Jaycee Chui
Architecture Design Team: Carlo Alberto Follo
Lead Interior Designers: Justin Bridgland, Jaycee Chui, Carlo Alberto Follo
Interior Design Team: Rui Zhang
Project location: Kunshan, Suzhou
Gross Built Area (square meters): 8000 m2
Photo credits: Dirk Weiblen
Clients: Macjoy Engineering (Shanghai) Co., Ltd
Brands / Products used in the projrct: Aluminium profiles – 上海陆申钢结构建筑有限公司; Aluminium corrugated sheets – 湘源建筑科技(昆山)有限公司; Glass manufacturer – 上海皓晶玻璃有限公司; Aluminium Foam manufacturer – 昆山茂祯电子有限公司 昆山创来旺过滤材料有限公司
{{item.text_origin}}

