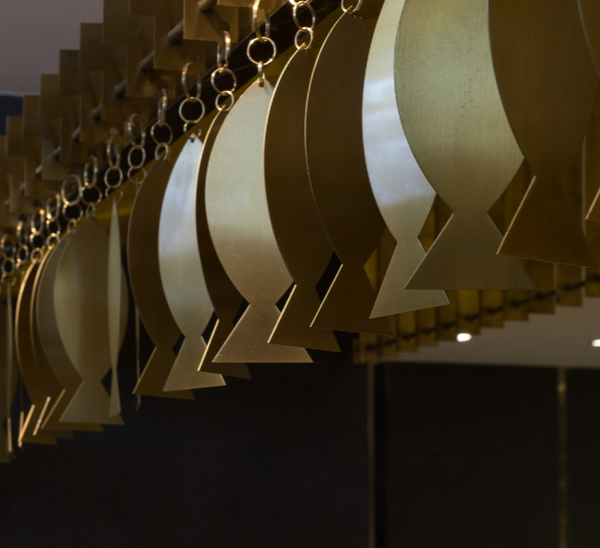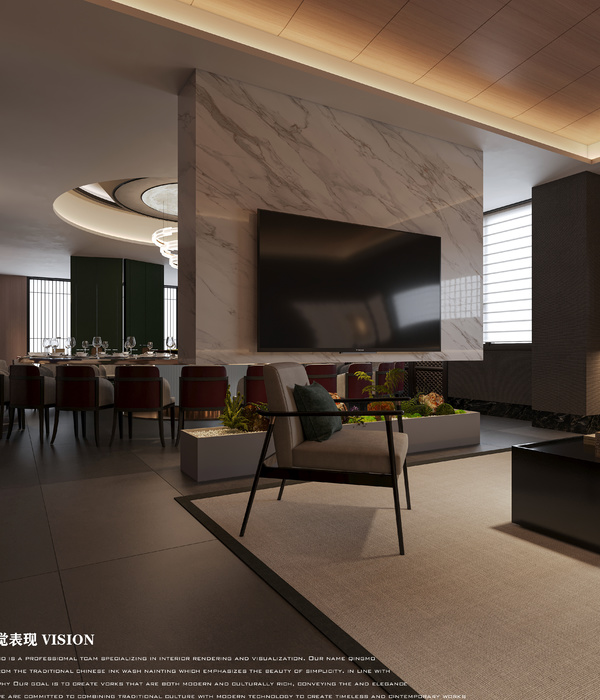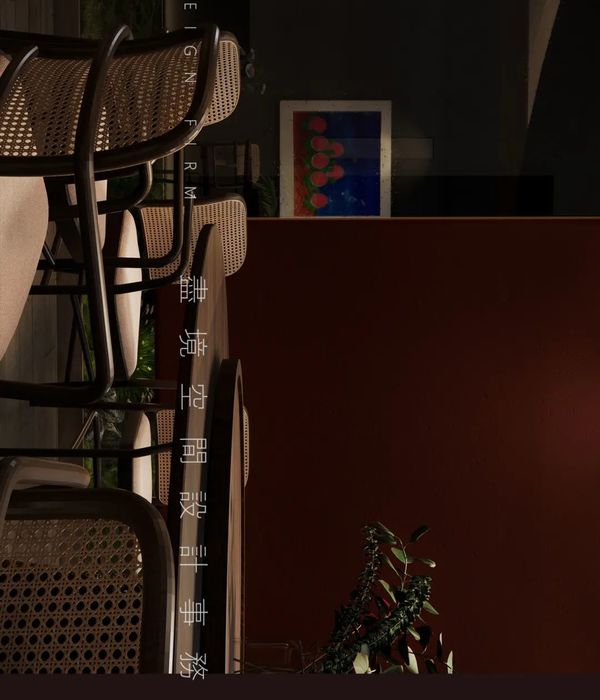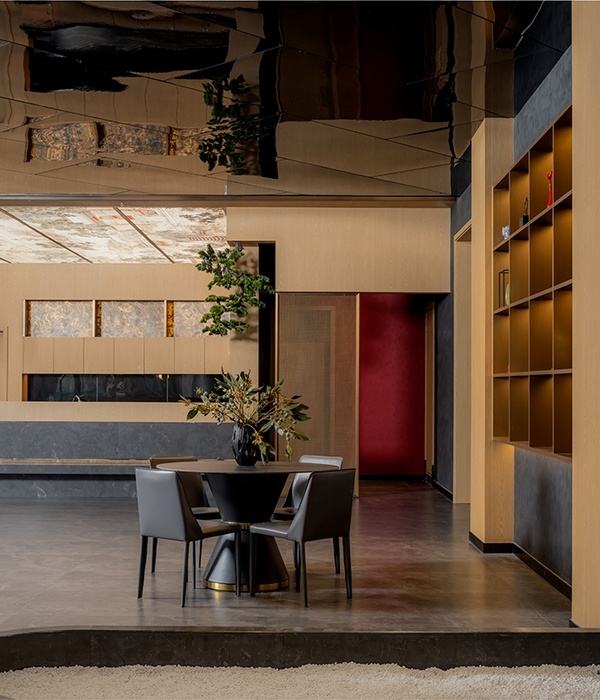GAO architects designed Asian Restaurant Han around the wall imitating both a bamboo forest and a Chinese fan for an eye catching frame around a serene environment.
The inspiration for Restaurant Han came out of admiration for Kengo Kuma and his interior design philosophy. The architects – Petra Zakrajšek and Tjaša Najvirt – wanted to achieve a separation that enables the customers to see through the restaurant walls that divide the restaurant space from the commercial shopping centre. The wall was inspired by bamboo forests, and each wooden beam was positioned in the shape of a typical Chinese fan. Thus, the light shines through the pattern that creates a dramatic feel and an interesting ornament on the floor.
The designers used the same see-through effect in the restaurant area – the metal shelves that divide the views display beautiful Chinese vases. When designing the floor, the designers followed the functional line (from the entrance to the outdoor terrace) by using a soft, rounded line. The main bar-counter reveals the interior of the kitchen space while balancing the centre of the space and revealing the dynamic identity of the rounded lines in the restaurant – from upholstered benches to rounded tables. The light used in the restaurant is the kind of light that isn’t really seen, but only sensed as a warm feeling while the chosen colour scheme fits the alluring ash wood. Restaurant Han has become a friendly place that entices onlookers inside and makes them feel intimate with their companions and the food they came to enjoy. The overall atmosphere of the restaurant is modern and warm, but still emphasize the Chinese flavour.
Design: GAO architects Design Team: Petra Zakrajšek, Tjaša Najvirt Contractor: Mizarstvo Trunkelj Photography: Miran Kambič
8 Images | expand images for additional detail
{{item.text_origin}}












