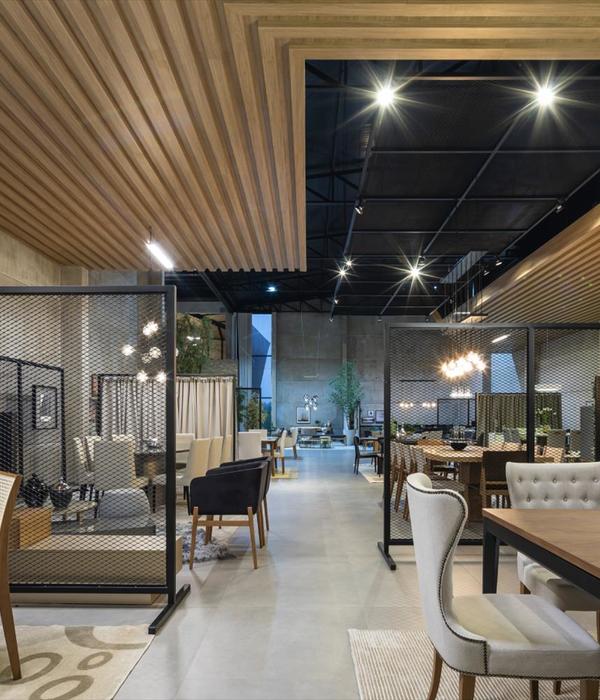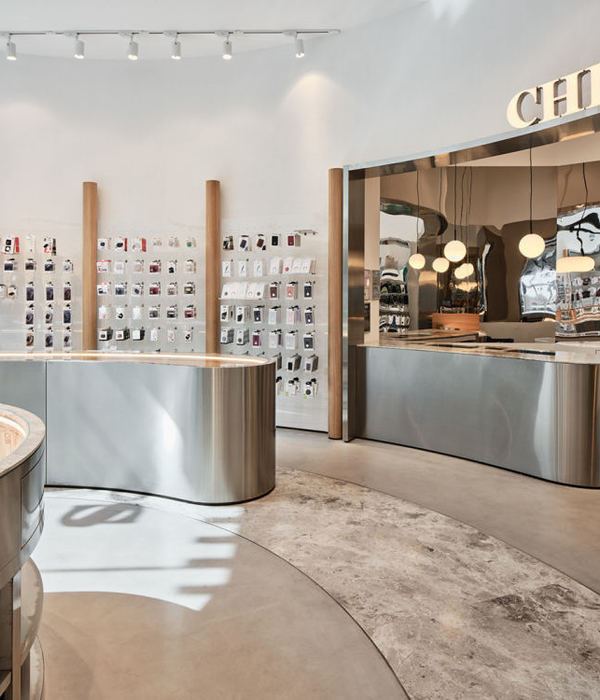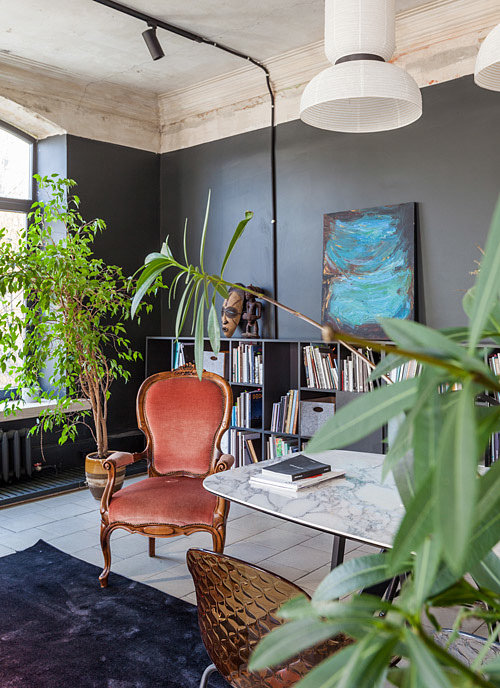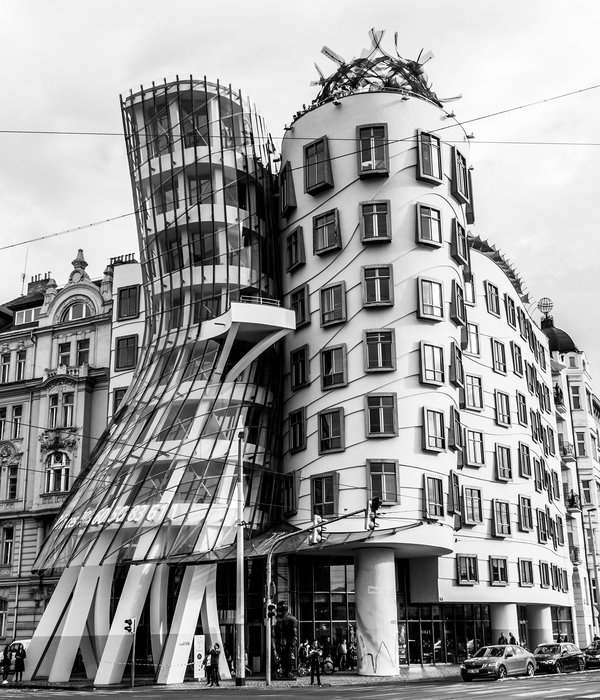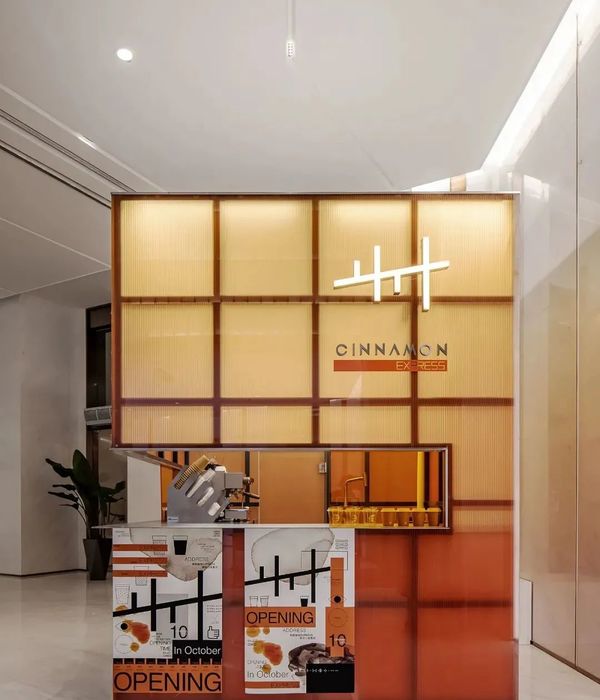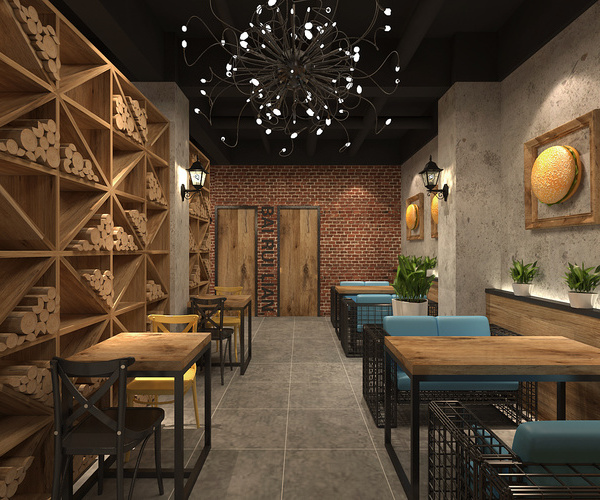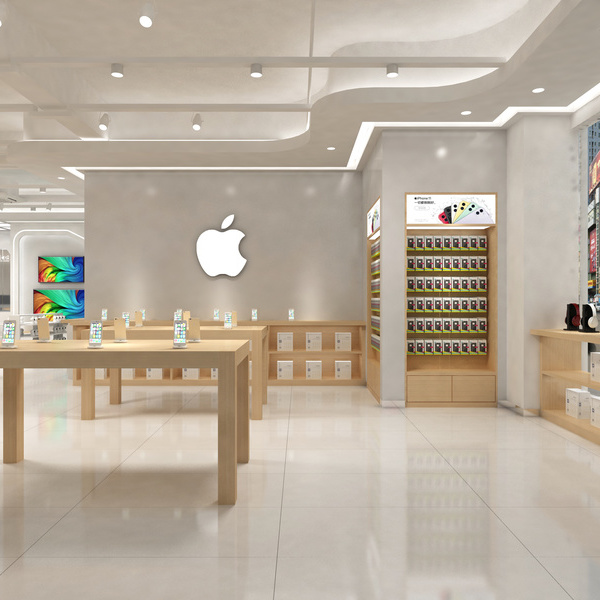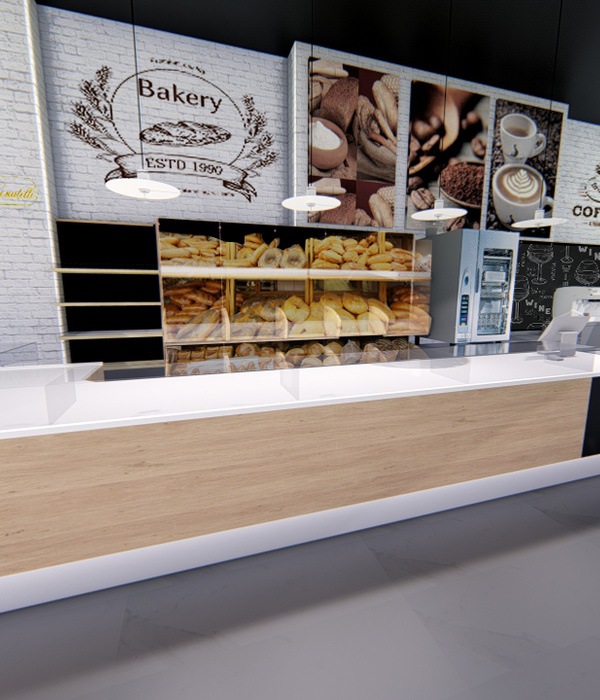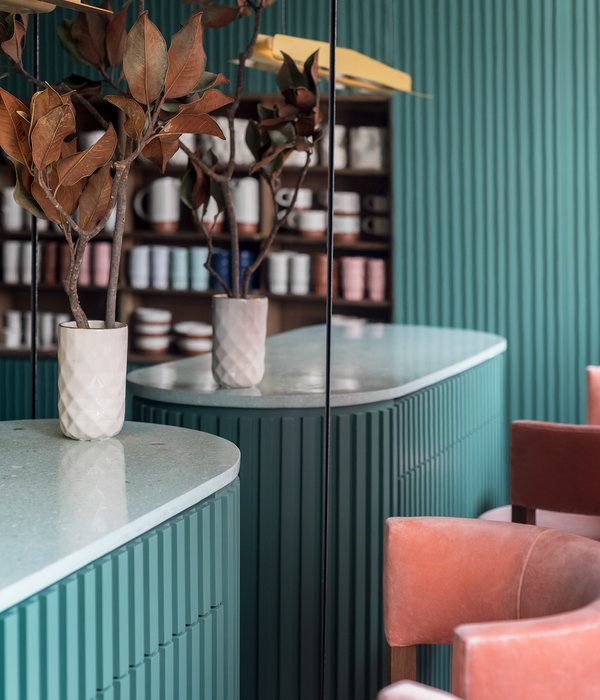Firm: MDArch Architecture
Type: Commercial › Shopping Mall
STATUS: Built
YEAR: 2015
SIZE: 100,000 sqft - 300,000 sqft
BUDGET: Unknown
Photos: Yerçekim Architectural Photography (15)
Atlaspark Shopping Mall and Office Tower The mall with a 160.000m2-covered space in four floors is placed in Istanbul, Sultanbeyli, where green areas, parks or open-air public spaces in the region is lacking. Thus a neutral and quiet public recreational green area without any commercial activity was created in the middle of the ground floor regarding the needs of all potential users, for children at most.The Atlaspark Shopping Mall was founded around a single gallery space that hosts natural daylight. Perforated wooden ceiling panels in wavy forms were used to break the linear axis of the extremely long corridors, which could be overly regular and boring. Vinyl lighting was preferred on bridge crossings while stretched fabric lighting was utilized on ceilings. In the food court, columns that had glass covered on top and wooden coatings at bottom were preferred whereas perforated metal surfaces were used on ceiling. On the vertical surfaces overlooking the gallery, echoes and resounding were avoided with inclined surfaces for acoustic needs. The vertical surfaces on the top floor also balanced the perception of height of interior with the angle of its slope. Besides the shopping area, MDArch also took charge of the common spaces as lobby, corridors and floor halls belonging to the office tower in the lot.
{{item.text_origin}}



