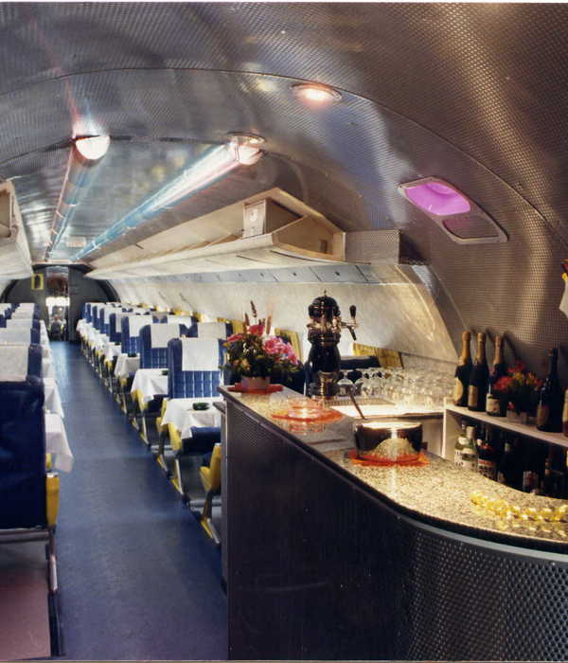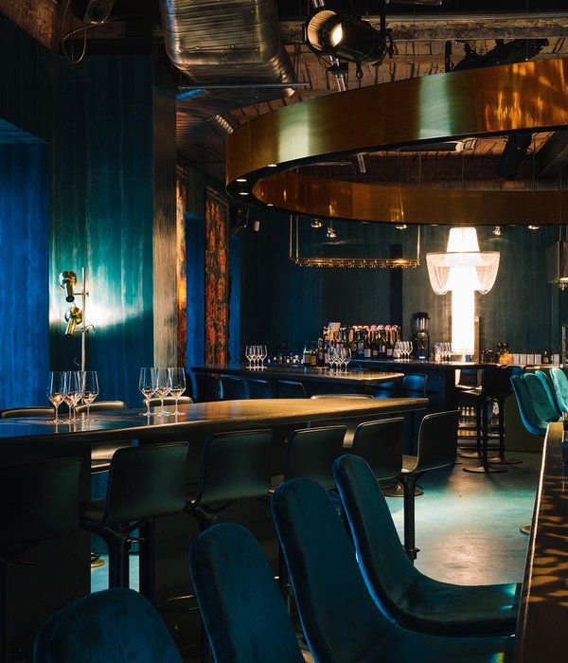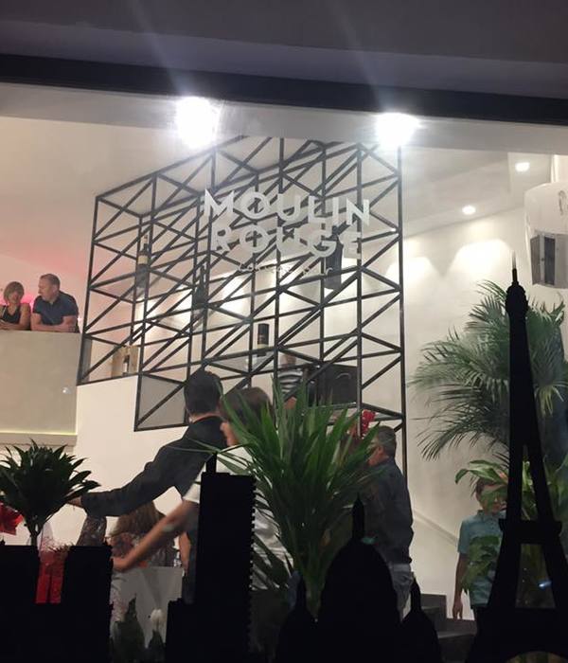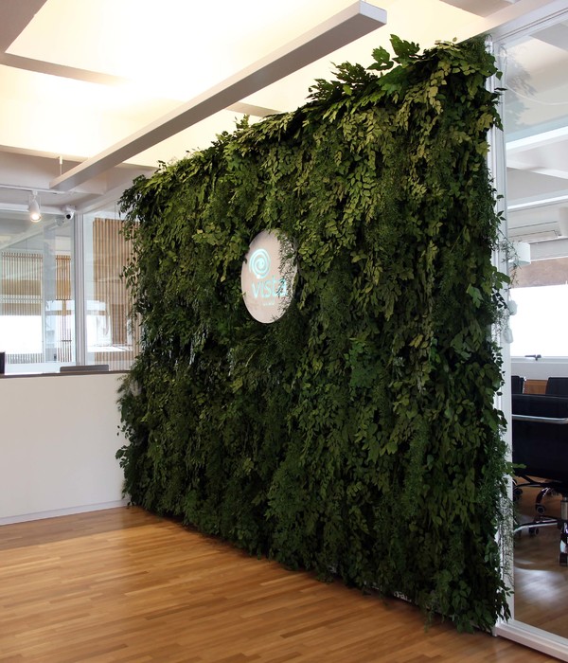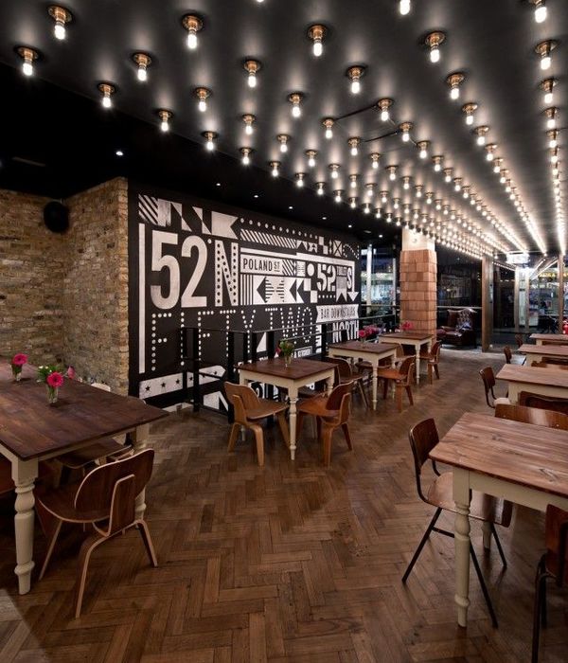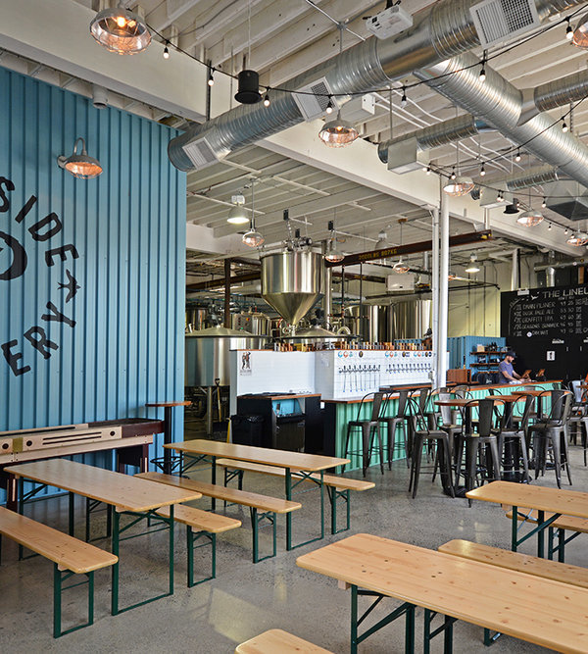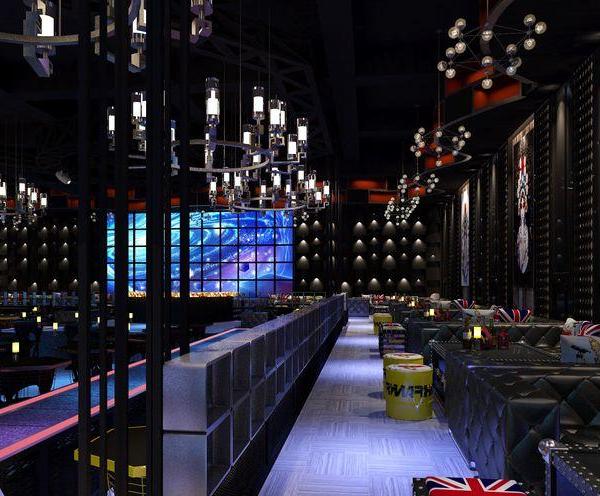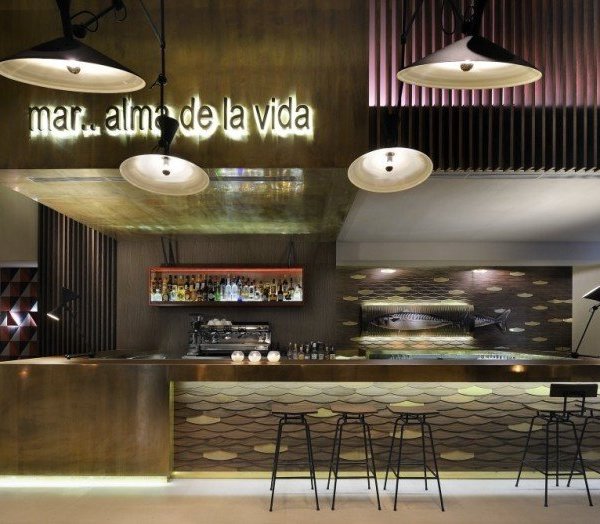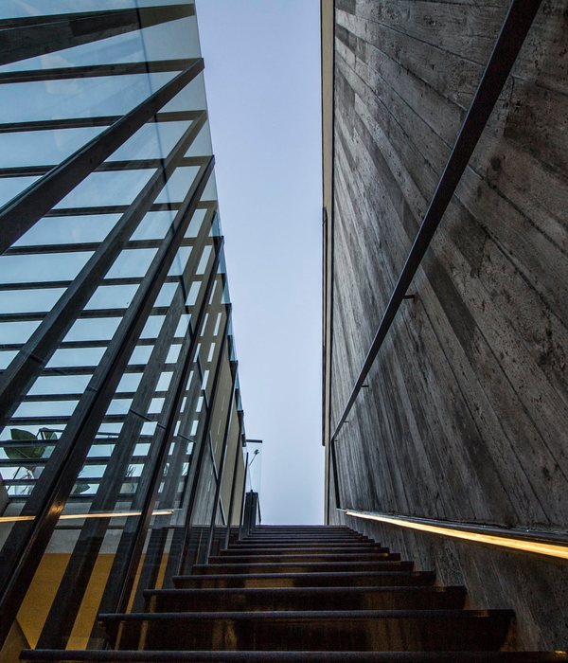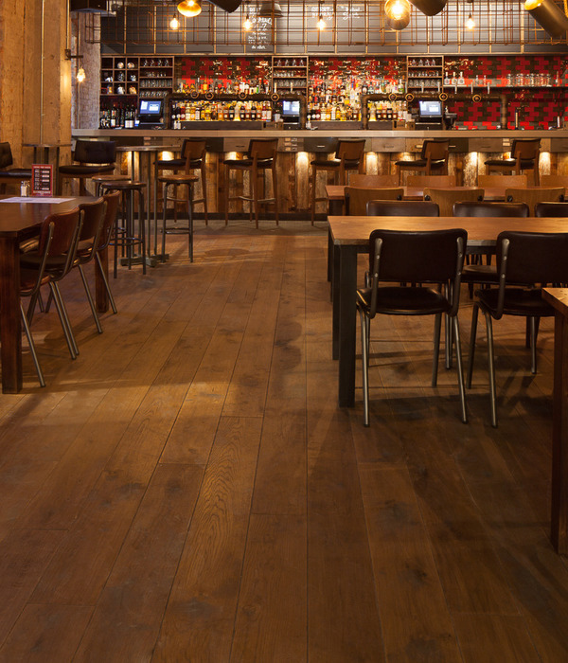“我们利用风暴刮倒的树木建造两座草地房屋。当环顾Zirmerhof酒店时,风暴Vaia造成的危害依然可见,四周是一片片空旷的林区。我们很难想象Vaia有多么猛烈,以及它是如何摧毁这么多树木。然而此次风暴给我们留下了清晰的警示,从气候变化中可以看出大自然是如何向我们不考虑自然的所作所为抗议的。”
——Michele De Lucchi, June 2020
“I welcomed the idea of building the two Case del Prato using the timber felled by the storm. The wounds produced by storm Vaia are still visible when you look around Zirmerhof and you see the empty patches of woodland. We still find it hard to believe how violent the wind of Vaia was, and how it could fell and carry away so many trees. Yet the message that Vaia left us is quite clear. It is a message that comes from a tale of climate change and that shows us how nature is rebelling against our inconsiderate actions, against those anthropogenic changes that are far from natural.”
——Michele De Lucchi, June 2020
▼建筑与周围环境,the building and surroundings © Max Rommel
该项目叫做Le Case del Prato,意为“牧场之家”,位于南蒂罗尔碧绿的群山之中,是两座小型木屋,包含Zirmerhof豪华酒店新建的6间套房。该项目不只是建筑设计,而是AMDL CIRCLE事务所对建筑、室内和产品的整体设计,它们在创作初始就融为一体。
Le Case del Prato (which translates as “Homes in the Pastures”) are two small wooden architectures which add 6 master bedrooms to the luxury Zirmerhof Hotel, Redagno di Sopra, situated in the verdant mountains of South Tyrol.The Case nel Prato are not just architectures, but a product of AMDL CIRCLE’s holistic approach to architecture, interiors and product design, merged from the very beginning of the creative process.
▼建筑外观,appearance © Max Rommel
该项目被视作雕塑作品,位于壮观且历史悠久的Maso农庄前有坡度的牧场上,四下宁静而美丽,它们像雕塑一样嵌入田野的天际线、Adige山谷和Dolomite山脉之中。酒店之前的停车场因影响客人视野被重新安置在更隐蔽的区域,该项目取代这里的汽车和混凝土地面,形成了一个友好的广场,使得农庄的历史与布满田野和林区的自然环境产生对话。
The Case del Prato are conceived as sculptural volumes. They are positioned on sloping pastures, in front of the majestic historican Maso (farmstead). All around, tranquility and beauty, the two Houses appearing as two sculptures inserted into the skyline of the field, the slopes of Adige valley and Dolomite mountains. They replace the former parking lot which impacted the view for the hotel guests and which has been relocated in a more secluded area. Instead of cars and concrete, the two houses form a welcoming piazza where the history of the farmstead dialogues with the nature of the fields and woodland.
▼房屋融于天际线和山脉,the houses blending into skyline and mountains © Max Rommel
屋顶的曲线使人想起传统仓谷,它们覆盖松木落叶瓦,重现了一种古老的建筑技术,使得瓦片可以铺设在曲面上,至今仍在Dolomites部分地区使用。该项目的两栋建筑有着相似的圆形屋顶,但布局不同。第一栋是圆形木屋,有两间套房,位于不同楼层;第二栋是线形木屋,两层楼共设置四间套房,中心是活跃的通高空间。两栋建筑均设置顶层全景露台和首层连续拱廊,其方形门窗的设计灵感来自于山间房屋的传统样式。
From a formal perspective, the curved lines of the roofs recall the form of traditional barns. Clad with larchwood shingles, the roofs recapture an ancient construction technique that is still used in certain parts of the Dolomites, which enables the cladding of rounded surfaces. Sharing a similar rounded form, the two Houses have different layouts. The first is circular and accommodates two suites located on two different levels, while the second is linear and houses four apartments on two levels and a convivial double-height area in the centre. Both architectures are completed by panoramic terraces on the top floor, and by the arches of the continuous portico on the ground level. The squared doors and windows are inspired by the traditional windows of mountain houses.
▼屋顶覆盖松木落叶瓦,the curved lines of the roofs cladding with larch wood shingles © Max Rommel
▼细节,details © Max Rommel
圆形木屋 Round Cabin
2018年十月,Vaia风暴摧毁了1400万棵树,破坏了Zirmerhof酒店周围的林地。该项目挽救了这些树木,将它们变成艺术和建筑装置。建筑中的物件和空间均为AMDL CIRCLE事务所设计,它们相互衬托,互为补充。
The two buildings are realized with timber salvaged after the Vaia storm of October 2018, which tore down 14 million trees, also damaging the woodland around the Zirmerhof Hotel. The Project transformed this felled timber into an installation of art and architecture. The objects and spaces in the “Case del Prato”, all designed by AMDL CIRCLE, contemplate and complement one another.
▼圆形木屋外观,appearance of the round cabin © Max Rommel
▼入口,entrance © Max Rommel
房屋的每一个细节都与当地自然、历史以及Zirmerhof酒店相协调。首先,该项目的重点在于建筑师使用Vaia风暴摧毁的树木建造房屋,其中,回收的松木用于梁和承重墙的建造,模板、外部覆层、内墙和地面采用落叶松木。木材是整个设计的关键,之所以选择木材,是因为它能够随着时间的流逝而变化,符合自然规律,也因为它可以在被摧毁之后进行锯切、加工和重组。
Each detail has been designed to be in harmony with the nature, the history and sensibility of Zirmerhof. First and foremost, the choice of using the timber felled by storm Vaia to construct the houses. The salvaged pinewood has been used for beams and to build load- bearing walls, while formwork, cladding and internal walls and floors were realized with the salvaged larchwood. Wood is, of course, the key player in the whole design, chosen for ability to transform over time while maintaining a synergy with the rhythms of nature, also after being felled, sawn, processed and recomposed.
▼二层套房,室内主要使用木材,suite on the first floor,wood is mainly used indoors © Max Rommel
线形木屋 Linear Cabin
外部重在风景,内部则重在氛围, Produzione Privata公司由Michele De Lucchi创建,既设计实验性产品也扶持当地工匠,他协助AMDL CIRCLE事务所完成该项目的室内布置,使得物件、室内和建筑共同发展。每一处精心设计的元素都决定了房屋的现代氛围。为了唤起人们对农庄古老家具的回忆,许多内部构件采用胡桃木,并具有当地装饰的典型元素。
Outside is the landscape, inside is the atmosphere. The scenographic interiors are made possible by Produzione Privata, the company founded by Michele De Lucchi to design and produce experimental objects while supporting local artisans.Produzione Privata allows AMDL CIRCLE to create installations where objects and interior design develop alongside the architecture. The contemporary feel of the environment is determined by the careful and attentive design of each single element. To recall the antique furniture of the farmstead, many of the interior pieces in the Case del Prato have been realized in walnut and are characterized by certain elements typical of local decor.
▼线性木屋外观,appearance of the linear cabin © Max Rommel
在远离城市喧嚣的疗养地,没有什么可以扰乱这里的宁静。交错的天花结构反映了墙面和地面的节奏,包括饰面和家具的选择,所有设计都呈现出舒适和轻松的氛围。房间的色调和木材与织物的纹理传达出温暖好客的感觉,并隐藏必要设施。窗户构成景观元素,框出周围的风景,吸引人们的视线和心灵在自然中漫步,寻找平和与宁静。
Nothing must disturb the tranquility of the environment, in a restorative harbour far from the frenzy of urban life. From the interlacing of the truss ceiling that reflects the rhythm of the wall and floors, to the choice of finishes and furnishings, everything has been conceived to provide comfort and relaxation. The colour palette and the textures of wood and fabric communicate warmth and welcome. The necessary technology is integrated and invisible. The windows are conceived as scenic elements that frame the landscape and invite the eye and the mind to wander and find peace and calm in the natural surroundings.
▼公共通高空间,common height space © Max Rommel
▼一层套间,suite on the ground floor © Max Rommel
▼房间色调温暖,the colour palette of the room is warm © Max Rommel
▼二层套间,窗户框出周围的风景,suite on the first floor,windows framing the surrounding landscape © Max Rommel
▼室外露台,欣赏周围美景,exterior terrace,enjoying the beautiful scenery © Max Rommel
▼浴室,bathroom © Max Rommel
该项目是由大小物体组成的艺术装置。
The Case del Prato are an artistic installation made of objects great and small.
▼圆形木屋平面,plans of the round cabin © AMDL CIRCLE
▼线形木屋立面,elevation of the round cabin © AMDL CIRCLE
▼线形木屋剖面,section of the round cabin © AMDL CIRCLE
▼线形木屋平面,plans of the linear cabin © AMDL CIRCLE
▼线形木屋立面,elevation of the linear cabin © AMDL CIRCLE
▼线形木屋剖面,section of the linear cabin © AMDL CIRCLE
{{item.text_origin}}

