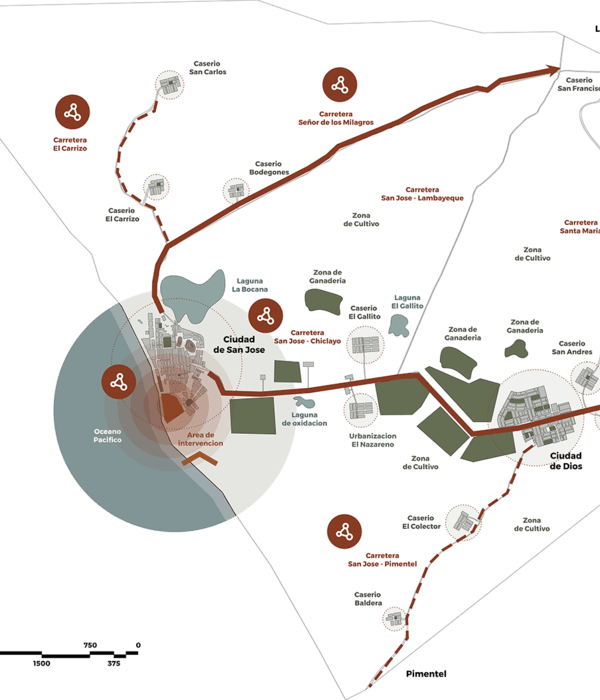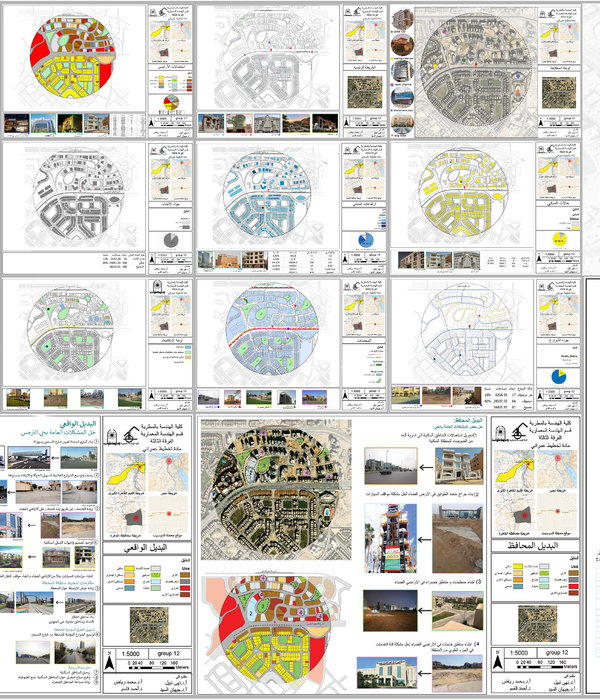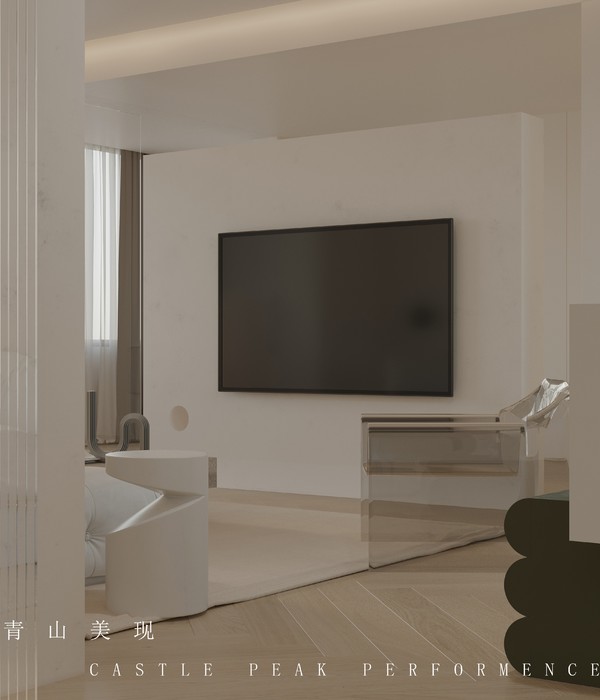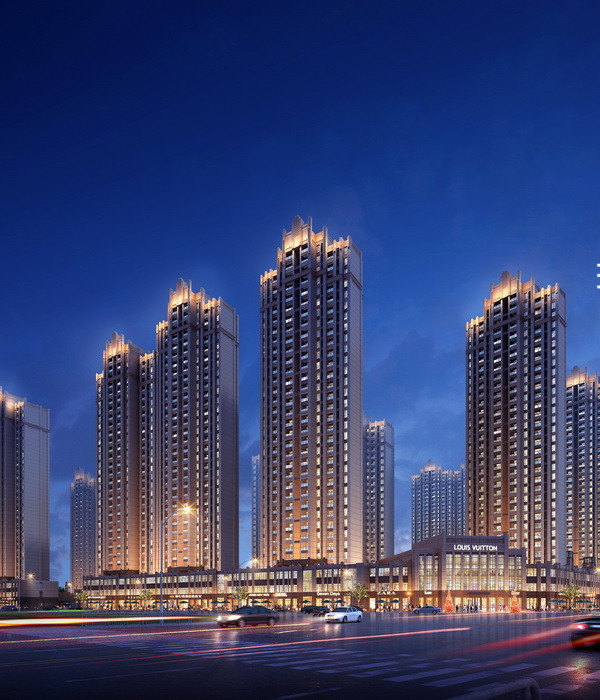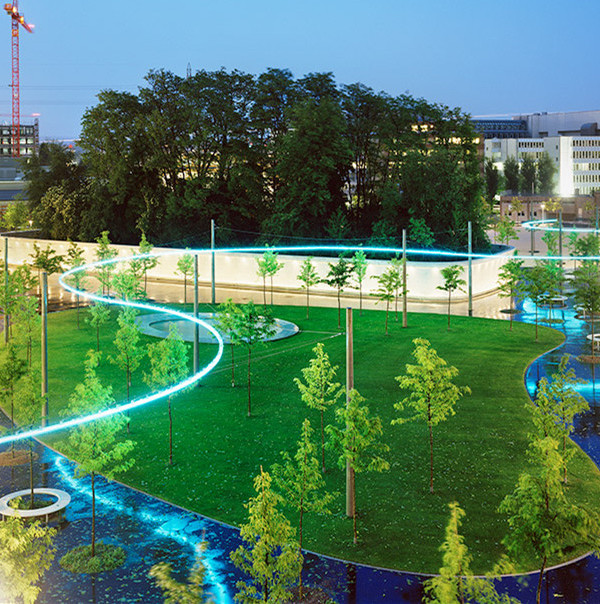创以景:西丽生态公园位于深圳南山西丽地块地处城市核心建设区域,位于万科云城及中兴人才公寓西侧。经过 3 年的设计与施工,公园于 2020 年 4 月竣工开放,为西丽板块周边以及深圳市民提供一个舒适惬意的山地公园空间。
CAN.X: Xili Eco Park is located in Xili, Nanshan District of Shenzhen within the core development area, on the west side of Vanke Yuncheng and Zhongxing Talent Apartment. After 3 years of design and construction, the park was completed and opened to the public in April 2020, providing a comfortable mountainous park for Xili and the public in Shenzhen.
挑战 The Challenge
公园地块曾经远离城市发展中心,周边主要是工业园区。随着城市建设的规划开发,周边的地块逐渐转化为新兴的商业办公及住宅区。创以景设计团队从方案设计至施工完毕,负责设计质量的把控。
公园地块为起伏的山地,大部分空间高差陡峭,可步行性及可达性是非常低的。而可以作为公园活动的平缓面非常有限,表皮植被品种也比较单一杂乱。更由于周边城市急速发展的影响,公园内未能为动植物提供适宜的栖息地,反而成为城市中不安全的生态隐患区域。
为了更好的认识项目场地的机遇,设计团队亲身到达现场踏勘解读场地的环境资料。从场地现况荒芜的土样、零碎的树木群落,设计团队认为首先需要有效的生态修复计划及实施,确定公园城市绿肺的功能定位,提升地块内的生态条件以及强化区内绿色生态的联系。同时利用场地内的 80 米高差的山地环境机遇,打造层次丰富的休闲公园体验。其次,由于公园地块位于城市未来发展的核心区域,周边是密集的高品质居住办公社区,公园设计需要满足当下以及未来市民的生活、学习、社交需求。
景观设计师以“都市形态及自然景观的融合”为公园规划设计的切入点。景观设计充分利用场地自然地形地貌,提升植物群落、动物的栖息地及多样性的生态品质,并落实海绵城市作为稳固公园及重塑自然系统的策略。另一方面,在城市的不同方面展现和创造了多样的空间和联系,形成了节奏感和层次性的景观系统策略。而公园活动的规划,通过多元的展览及互动性的公园活动,向公众传达生态维护及保育的理念,例如垃圾分类展览,让公众在自然轻松环境中感受及了解保护生态的可持续理念及实在的行动。
The parkland was far away from the developed urban center, and the surrounding areas are mainly industrial parks. With urbanization from the development planning, the surrounding land parcels were gradually transforming into new commercial and residential areas. CAN.X design ltd. as the lead landscape design team, responsible for the control of the design quality from schematic design to the completion of construction.
The parkland was undulating, with steep slopes, low walkability and limited accessibility. The flat areas were very limited for any potential park activities. The lack of planting diversity and unmanaged vegetation were also problematic. Due to the impact of surrounding rapid urban development, the parkland cannot provide appropriate habitats for both plants and animals. It becomes a hidden ecological issue affecting the safety of the city.
To allow better understanding of the site opportunities, the design team took the initiative to investigate the site and its environmental conditions. From the existing derelict landscape and loose patches of trees, the design team recognized an effective ecological restoration and implementation is needed to reaffirm the functional positioning of the city park as the green lungs; improve the ecological conditions of the site; and strengthen the connectivity of the eco-green in the area. At the same time, the opportunity is to take the mountainy landscape with 80-meter level differences to create a multi-levels/ multi-layers leisure landscape park experience. As the parkland is located in the future development area of the city core and is surrounded by high-quality densely developed residential and office communities, the park design shall meet the existing and future needs of the citizens in living, learning and social aspects.
The landscape design team used “the integration of urban form and natural landscape processes” to create a breakthrough in the design. Landscape design has taken the full advantage of the site’s natural landform and character, to maximize the planting communities, animal habitats and the diversity in ecological quality. At the same time, the sponge city strategy is also implemented to establish the park and recreate the natural system. On the other hand, a diversity of spaces and connections are promulgated and created from different aspects in the city and create a strategy of landscape system with rhythm and layers. In organizing the park programs, different exhibitions and interactive activities are used to promote the ecological protection and preservation to the public, e.g. the garbage collection and classification exhibition, to allow public engagement and understanding of the ecological protection in a sustainable concept and practical implementation in a natural and pleasant environment.
我们的设计 The Design
设计原则 Design Principles
在深圳市区内 20 公顷的城市生态绿地,对周边的社区具有显著的生态价值。设计师秉持自然的原则,认为景观规划设计应尊重场地特质、自然地貌和生态系统,实现城市发展与生态保护的资源平衡。尽量减少项目施工对地形面貌及植被群落的负面影响,为人民群众创造舒适、清新、有利的环境。
The 20 hectares of urban ecological green space, within the Shenzhen inland, has a distinct ecological value to the surrounding social communities. The landscape design team insist in applying the principles from nature and believe that the landscape planning and design shall respect the sense of place, natural landforms and ecosystem, to ensure there is a balance of resources in urban development and in ecological protection. There shall be minimal negative impact from construction to the landform, planting communities, to create comfortable, fresh and vantage points for the people to enjoy.
设计推演 Design Process
尊重自然/森林治疗 RespectNature/HealingtheForest
山地项目与其他项目的前置条件不同,具有地形地况复杂以及场地内植被生长丰富的特点。设计师调研场地内的用地属性以及植被状况,并结合现状评估,建立了如下构想:公园内存在法定规划耕地范围,设计方案保留耕地及它们的用途,使其成为公园空间中的一部分,并在局部区域打造都市山谷农田的主题。保护并重新利用生长良好的荔枝林,打造成为公园一个主要的特色主题空间。设计初期,设计师到场地亲自评估,圈出具有保留价值的植被和特色地貌,通过进一步的测绘,结合在总图设计中,在施工启动初期,设计师再次复核了场地条件,确保原生植被及特色地貌得以保留。
For mountain projects, the complexity in the undulating terrains and the existing growth of plants on site are different from the preconditions of any land development in other cities. The design team has investigated the characters of the site and the conditions of the existing vegetation, with the given existing assessment to arrive at the following ideas: There are existing cultivation plots in the park. The design scheme retained the plots and their function, integrate them into the park and create an urban farmland valley in the local context. Re-establish the healthy and aged farming of litchi forest into a main thematic place in the park. At the early design stage, the design team has evaluated the site with planting and characters worthy of protection and integrated into a master plan base on subsequent survey and record. At the commencement of construction, the design team had reviewed the site conditions to ensure the original vegetation or the landscape characters are properly preserved.
这样好的景观设计,不只是完成于图纸中。景观的生长及持续,与人们的参与相互共生,与区域融合,成为一个本土自然景观。
This great landscape does not only come from the full set of design document. It growth and sustain with the engagement of the people in time, locally integrated as a natural vernacular landscape.
山地项目的落地性思考 Reflection on the Practical Implementation of a Mountain Project
山地项目因现场环境、开发区域、植栽群落及山石地貌等,令设计到现场落地存在很多不确定因素。其中:设计师对场地的理解与判断;设计方案的可实施性;场地条件是否满足;施工方对于设计方案的执行,等等,都会影响项目最后的落地效果。景观项目能严格按图落成已经是非常不容易的事情,而此山地景观项目则是更加困难。在此项目中,景观设计师投入更多的时间与整个团队尽力结合场地、优化设计,令项目能满足各层面的需要。以下总览主要的工作:• 竣工总平与首轮设计初稿平面相差无几,设计师对于场地的理解与把控精准而高效。
• 项目设计过程中涉及勘察、复核及实施桥梁、市政道路、景观、建筑、室内、布展、灯光、标识等之工作。多专业多系统的团队的协作及参与 (包括多轮审图并提供反馈意见),以景观设计作为主导,总控落地效果与风格。
• 项目总体品质及造价的把控。
• 设计团队到现场的多次踏勘,发现问题,提出问题,并协助解决问题。
There are many uncertainties in the planning and design for this mountainy project site, due to the existing environmental conditions, the many physical excavations, the dispersed planting communities and the exposed rocks outcrops and faces. These many uncertainties from the preliminary design to the completion of the project posed a challenge to the design team on chasing the schedule. Among them, including the design team’s understanding and review of the site; the feasibility of implementing the design scheme; the practicality of meeting the site conditions; the contractor’s execution in accordance to the design scheme, etc., will affect the final delivery of the project. It is always difficult for landscape project to be completed in strict adherent to the scheme, and it was not easier for this mountainy landscape project. In this project, the landscape design team has put into much extra time on the amalgamation of the different places within the site and the improvement on the design, to ensure the project has included the multi-levels concerns. The following illustrate the core of such work:• The general layout of the as-built master plan is very close to that of the preliminary design layout. The designer has given a precise understanding and efficient control of the site.
• The design process in the project involves investigation, review and implementation of bridges, municipal roads, landscape, architecture, interior, exhibition, lighting, signs, etc. The collaboration of a multi-disciplinary team and thorough communication system (including constant review and comments on construction drawings), with landscape design as the lead, allow a full control on the overall effect and character.
• Control of overall material quality and project cost.
• The numerous site investigation, appraisal/ review and resolution of issues by the design team.
▼总平面图 MasterPlan
鲜明的自然景观 A Fresh Natural Scenery
天空栈道 SKY WALK
宛如一个精致的皇冠戴在山顶,将人行的动线抬升,剥离山地的地面, 能保护山顶区域的自然植被与地貌,减少人的行为对于自然表皮的干扰与破坏,也能提供更加开阔舒展的步行体验。在快节奏高密度的城市生活空间中感受云中漫步的浪漫与悠闲。
It is an exquisite crown for the mountain, direct the upward movement of pedestrians and elevate toward top of the mountain. It protects the natural vegetation and landform at the top and reduces the human interference and damage to the soil surface. It provides a grand and open walking experience. This Sky Walk shall provide a romantic and leisure place for walking through the clouds in a high speed and high density urban city of Shenzhen.
结合场地的条件与景观视野,设计团队在不同的位置与角度布置了景观亭,满足人们休憩的需求,并通过景亭的设计引导人们的视野,将城市的美好的天际线画卷展现在眼前。玻璃观景平台可以透过玻璃看到陡峭山下的自然石块,更是增加了惊险刺激的游园趣味。
Base on the conditions of the site and the sceneries, the design team has positioned the pavilions at strategic locations and at different orientations to allow resting places and direct vistas for the people to indulge into the beautiful skyline of the city. The glass lookout platform provides transparent views of the natural stone outcrops on the slope underneath adding a thrilling experience to the garden adventure.
友善的社交空间 A Friendly Social Place
阳光草坪 SUNSHINE LAWN
这里是公园中少数相对平缓的区域,也刚好是位置于公园的中央及中高的位置,为公园的核心草坪活动空间。悬挑的玻璃观景平台就在此草坪区域之上,依伴着山顶最高处。而山坡石壁上的植物形成具有山地公园特色的景观。公园功能建筑做出层叠与地形自然结合的表现,以绿屋顶的设计将山坡石壁与草坪活动区融合。屋顶的造型变化允许充足的自然光线流通,实现生态环保的理念。
At the middle of and at the mid-level of the park, the lawn area is the only flat area that can be used as the central activity zone for the park. The glass cantilevered lookout platform sitting near the peak and above the Sunshine Lawn. Planting on the rockery slope composed to reveal the character of a mountain park. The facilities architecture is designed in layers to integrate with the natural landform, and the green roofs form a special feature to the park scenery. However, the layering of the building roofs allow natural light to the interior of the building, reduce the use of electricity and maintain a balance in ecological protection. The split roofs are covered with mixed of real and artificial planting to provide a softness from the top view and to blend in with the natural. The level change of the roofs allows abundant of natural light & air circulation.
文化臻园 CULTURAL TREASURE
山地类项目,最大的挑战就是现场地形可能与图纸中的数据不一致,设计需要保持一定的开放性和可调整的灵活度。在现场施工中,设计团队发现了场地中一组现状树值得保留,因此, 动建筑与原有的滨水休闲座,将场地中的“原住民”得以妥善的保留,并为空间提供舒适的荫凉。
For any mountain projects, the biggest challenge is that the site terrain may not be consistent with the data in the drawings. Therefore, the design needs to maintain a certain degree of flexibility and allow adjustment. During construction, the design team discovered a group of existing trees on site that are valuable to be preserved. So the movable building and the originally designed leisure seating area at the water feature have to be relocated to allow keeping the “indigenous people” on site and provide shade for comfort of the place.
自然共生 GROW WITH NATURE
这是一个利用地形地貌打造的全龄活动乐园,基础的游乐设施和休息处为大家提供了休闲娱乐的好去处。同时,安全胶垫区域,并没有按照常规选择鲜明活跃饱和度高的颜色,而是选用大地色系, 乐的设备也是考虑自然风格为主。山地风格的儿童游乐区,将会为城市社区中的游乐空间形成对比, 来新鲜感。
This is an all-ages activity ground molded from the landforms. The basic amusement facilities and rest areas provide good places for people to enjoy and relax. The safety matting area is not paved in a conventional manner with bright and contrasting color, but in earthy tones with the land. The play equipment is also considered with natural character. The children’s play area with mountainous character will bring refreshment and create a contrast to the community playground.
前瞻的环保理念 Forward Looking Environmental Ideas
拥抱未来 EMBRACE THE ENVIRONMENT
垃圾分类展览馆让游客认知到对环境保护的责任感。
The waste collection and classification museum allows visitors to recognize their responsibilities for environmental protection.
可持续性发展策略 Sustainable Development Strategies
休闲荔林 LEISURE GROVE
南山西丽的荔枝是当地有名的特产,而项目场地中是一片长势良好的荔枝林。在设计的初期,设计团队就明确了整体荔枝林的保留。围绕荔枝林的主题,满足公园散步的功能,林下采用透水材质铺装,让人可以在盛夏中依然感受密林下的习习凉风。同时,在荔枝林外,利用场地的高差,设置了观景休闲平台,可以在高处观赏荔枝林自然的景致。
Lychee is a famous local fruit in Nanshan Xili and the project site has a well-established lychee grove. The preservation of the existing lychee grove was clearly identified by the design team at the early design stage which provides places for strolling & resting under the lychee canopies. The pathways with permeable material pass through the grove allows people to enjoy the cool breeze under the dense canopies in midsummer. The leisure lookout platforms located on a high ground next to the grove provide a viewing area overlooking the natural lychee grove.
场地中利用地形起伏,以自然雨洪管理系统的策略,令流入公园中的雨水经过地形引导,汇入耕地以及自然植被区域。而局部区域营造了一系列的下沉式绿地,可以实现季节性的雨水花园。人们可以走在雨水花园的一侧近距离观赏,也可以站在观景平台上俯视。
Taking advantage of the undulation of the site, a natural storm water system strategy is used to direct rainwater in the park through the farming plots and others natural planting area. Part of the areas have established sunken green to allow seasonal function as rain garden. People can stroll along side of the rain garden to have close views or stand on the lookout platforms to enjoy the distant views.
丰富的生物多样性,公园将有大量的自然空间和步道,让公众更接近自然。
Rich in biodiversity, the park have plenty of natural spaces and pathways to allow the public to get closer to nature.
建筑设计与地形结合 Integration of Architectural Design and Landform
山林中长出的建筑 Architecture Growth from the Forest
园区内的建筑,最大程度上衔接了周边的自然地形,设计中将建筑的体块“嵌入”到自然地形中。
The buildings in the park are integrated with the surrounding nature to the greatest extent. In the design, the building blocks are “integrated” into the natural landform.
欢沁公园 CHILL IN THE PARK
公园的入口区域,规避以大面积铺装的城市广场形式。设计手法以规整的种植区和自然元素进行有规律的布置,从而将大大小小的铺装模块与独立的种植区融合,提炼出亮丽大块但色调细微的铺装步道及小块粗糙而色调混合的边沿装饰,将城市层面与山间自然景观融为一体。
The park frontage is designed to break through the conventional approach of an urban plaza with large paving area. With a formal arrangement of planting areas & natural elements to reorganized into a rhythmic setting by using a combination of large and small sizes of hard paving to integrate with the individual planting areas. This further generate smooth and grandiose paving with detail for the main path and smaller rustic and mixed color feature borders to integrate the urban interface with the mountainous nature.
视觉层次丰富的主入口广场与舒适的坡道和宽阔的台阶融合自然坡地,提升可达性,令公园游人能更能享受此山地生态公园的环境。
The rich layering of the main entry plaza integrates with a comfortable pedestrian ramp & wide staircase increase the accessibility and invite the park users to fully enjoy the environment of this eco-mountain park.
业主单位:深圳市南山区城市管理和综合执法局
项目面积:约 20 公顷
代建单位:华润 (深圳) 有限公司
设计总包:深圳园林股份有限公司
景观及建筑概念至方案设计:创以景 CAN.X
设计时间:2017-2018
施工时间:2018-2020
摄影:丘文建筑摄影-- 邱日培
Project Commission: Nanshan Urban Management Bureau
Project area: About 20 hectares
Project Management & Construction: China Resources (Shenzhen) Limited
Main Consultant: Shenzhen Landscape Co., Ltd
Landscape & Architectural Design Consultant: CAN.X design ltd
Design Period: 2017-2018Construction Period: 2018-2020
Photography: Arch & QW
{{item.text_origin}}

