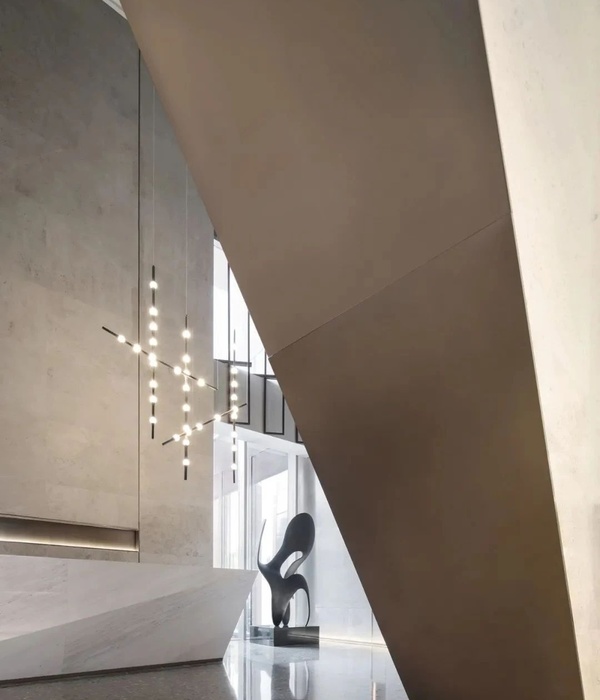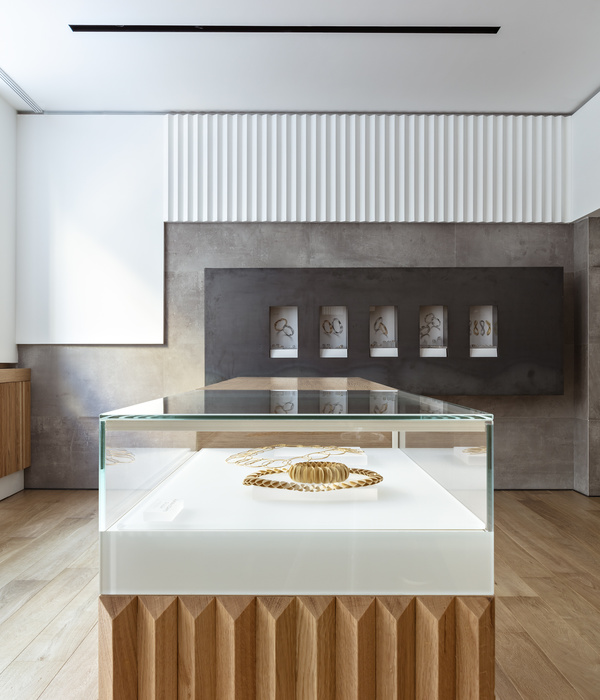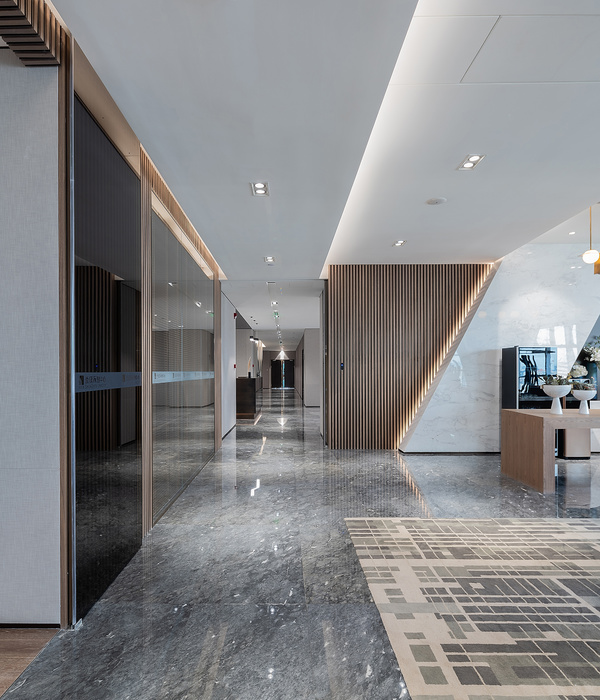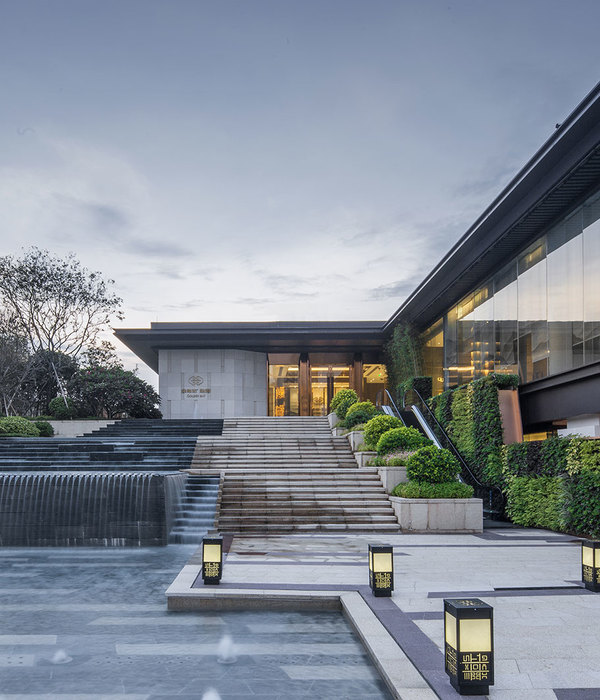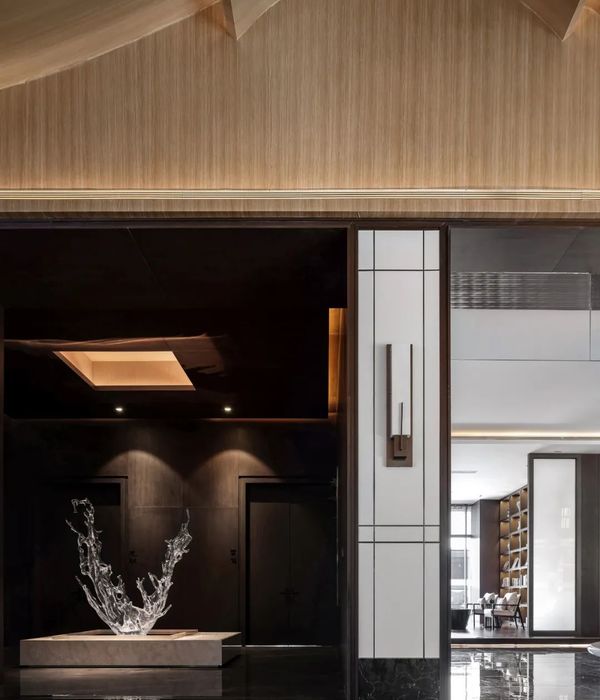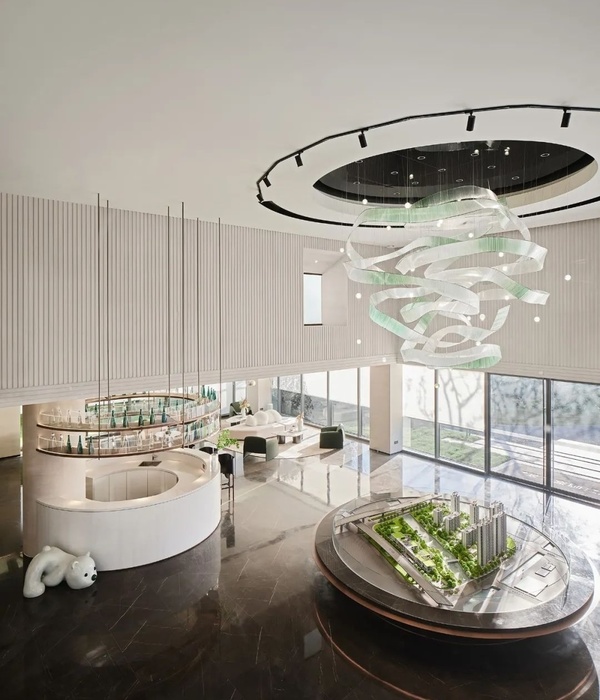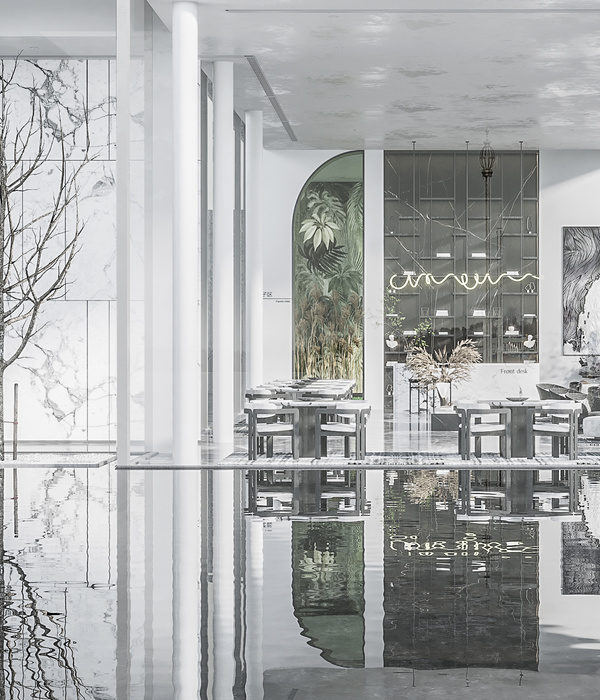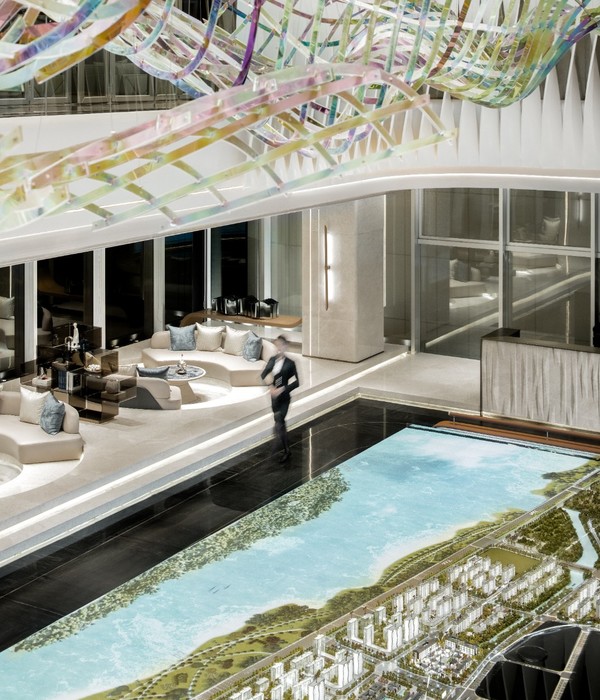Architects:YIXIANGJIHE
Area :255 m²
Year :2021
Photographs :Yunyang Vision· Haibo Wang
Lead Architect :Cong Wang
Construction :Huang Guangwen Craft Workshop
Structures :YIXIANGJIHE
Design Team : Han Xia, Yi Hu, Chen Huang, YISHEJIREN
Client : DOSORDONTS
Collaboraters : Huang Guangwen Materials Workshop
City : Wuhan
Country : China
DOSORDONTS is an original clothing brand focusing on Internet retailing. On the anniversary of the epidemic, I hope to establish a sense of belonging for the core audience by opening physical stores, and generating multi-dimensional products through offline interaction to help people "reinvent themselves". Online and offline store experiences coexist, encouraging people to explore in different ways. While making it more social, it further visualized the brand and invited YIXIANGJIHE to build the first offline experience store to explore "social retail" together.
The site is located at the intersection of Hehe Road and Dongting Street in Jiangnan District, Wuhan City, in the old concession area. Art Deco's architecture and street scale form a pleasant pedestrian experience in the block, and against the backdrop of the phoenix tree, it presents the beauty of the city where time and space are intertwined. In the context of the gradual agglomeration and scale of commercial entities in big cities, we try to focus on the "temperature space" in the city with the community as a unit, and based on the site's "relationship between streets and buildings", "inner corner space and memory place" , "Outline and Illumination", "Image and Background", "Interior and Exterior", trying to create an "urban garden" that combines both static and dynamic Composite experience space.
The design content of the 255-square-meter area includes facade renovation, interior design, and logo design. The facade of the store originally consisted of three facades. Abandoning the traditional practice of emphasizing storefronts based on project attributes, the starting point is a humble form. The overall façade no longer deliberately emphasizes shapes and visual symbols but returns to the structure itself. With the redefinition of the "concept of wall" and facade, let "door" and "window" belong to "wall". The cement texture board is selected as the facade skin, hoping to use this ancient and modern material to respond to the architectural atmosphere of the scenes in different periods. The glass brick wall blurs the neighborhood and privacy, and through the reversal of the phenomenon of "graphic" and "background", can activate the spatial vitality inside and outside.
The interior space is equipped with "Zen Gallery", "Life Experience Area", "Fashion Display Area", "Work Collection Area" and "Supporting Facilities". The "Zen Corridor" endows the space with spirituality, and at the same time is the embodiment of the memory of the place. The "Lifestyle Experience Zone" is a multi-dimensional space premised on social interaction. People use this as the center to communicate and inspire and combine with the "Zen Gallery" to gain wisdom. The "fashion exhibition area" aims to find the source of creation through the relationship between clothing, wardrobe, props, and the runway of the show. The "work collection area" serves as the space for after-sales office and commodity storage, and the "supporting facilities" is the space for hygiene, tools, and photography. Taking "behavioral experience" as the starting point, the interior space is created through the concept of "parallel geometry", and the corresponding modulus is obtained by using the "form" and "aspect ratio" of the site as the construction basis. The geometric shape of the exhibits is related to the ground drop. The experience inspires and invites people to explore further.
In terms of the light source treatment of the space, inspired by the "skylight between buildings and buildings", according to the overall concept of the space, "facade light" is created to provide complete lighting for the trial installation and bring a new perspective to experience the space. The pipeline equipment in the space is presented in an exposed way, and the stainless steel plate is a recyclable material, calling people to pay attention to environmental protection issues. In the use of materials, the space does not deliberately pursue the diversification of forms, nor does it deliberately pursue the mechanization of craftsmanship. It is expected to realize a natural space of relaxation, tolerance, and low energy through the beauty of imperfections brought by daily hand-made.
▼项目更多图片
{{item.text_origin}}


