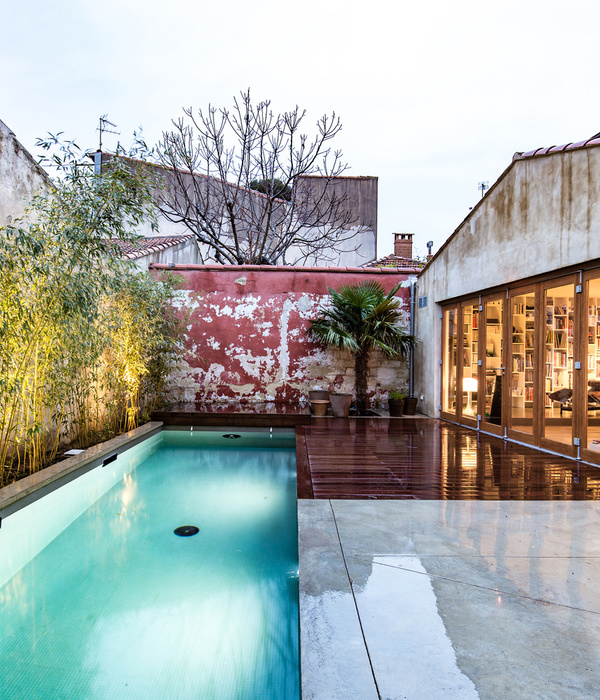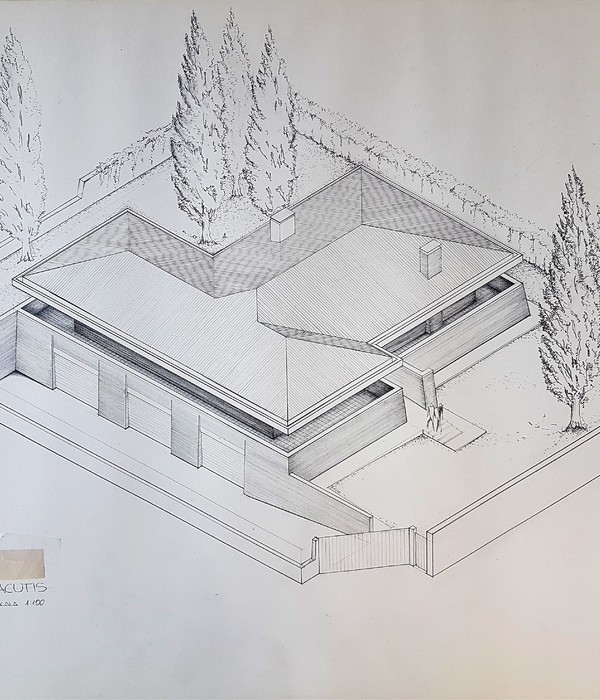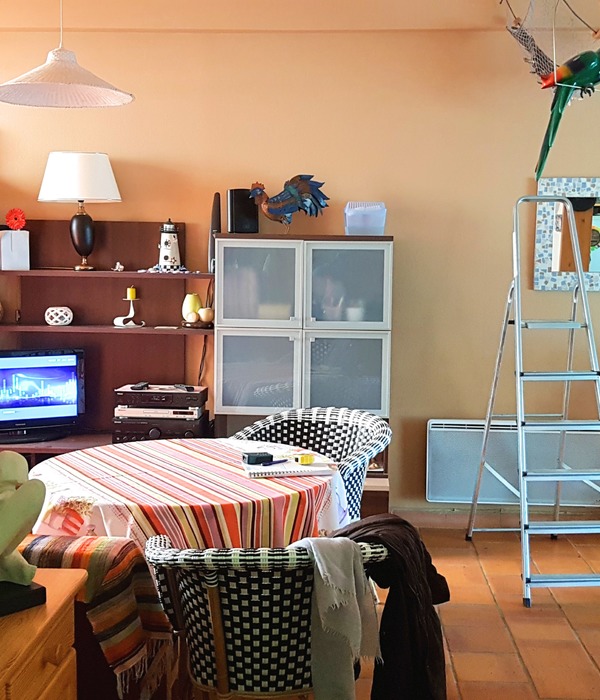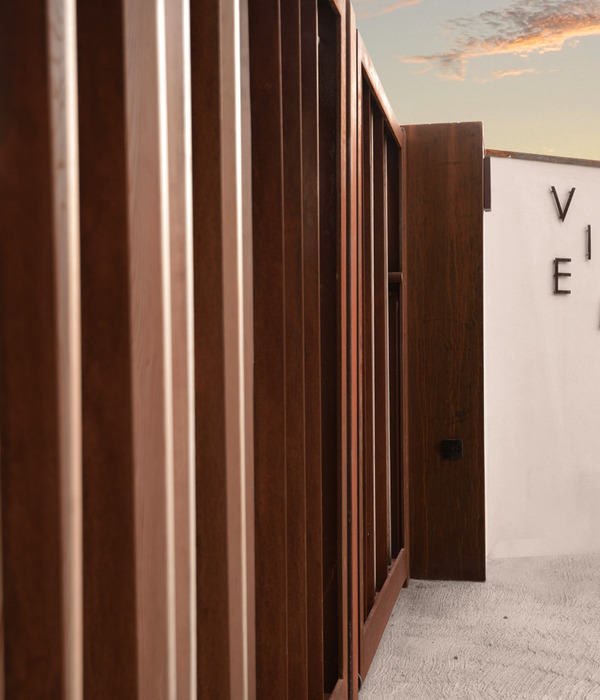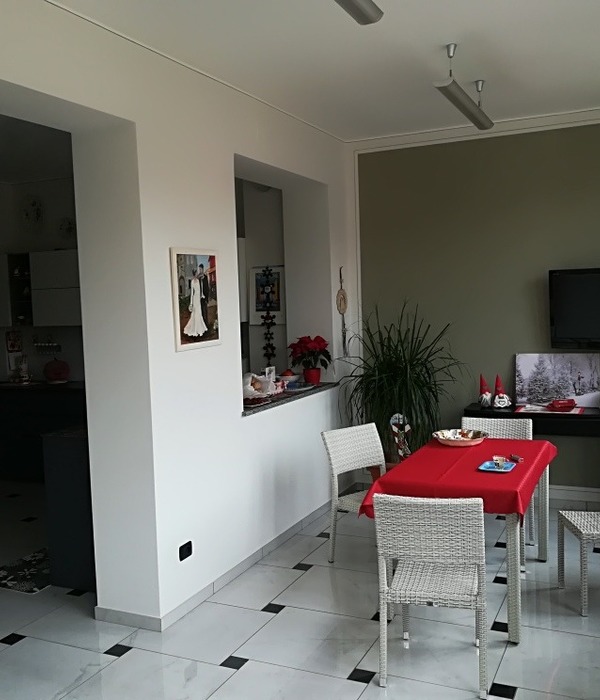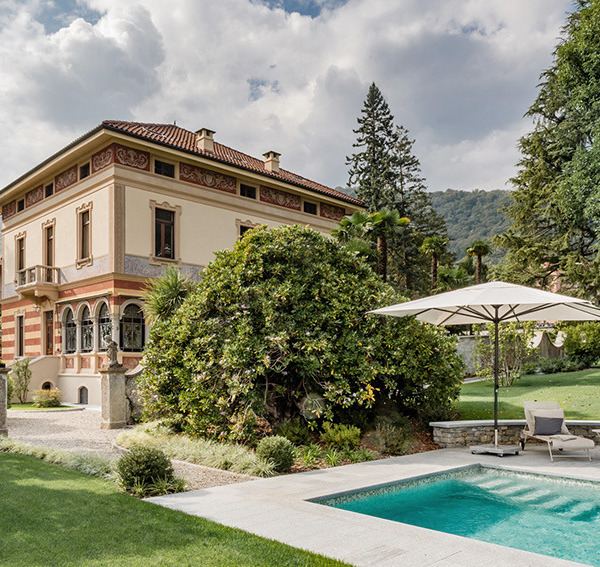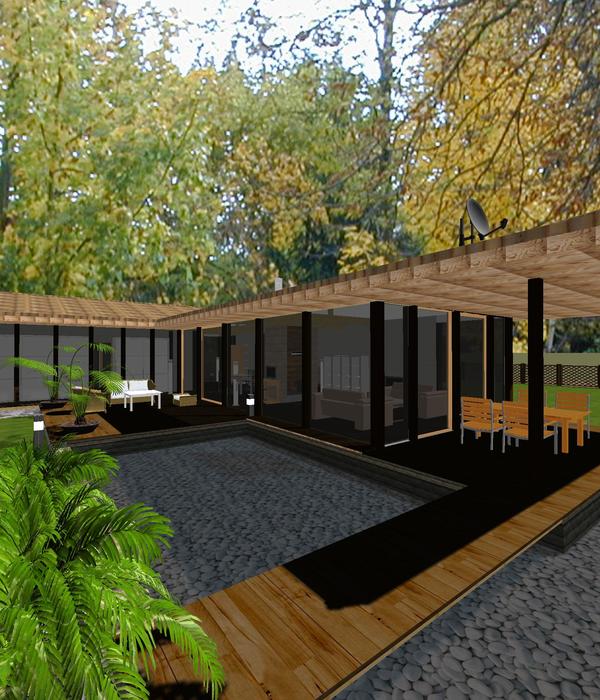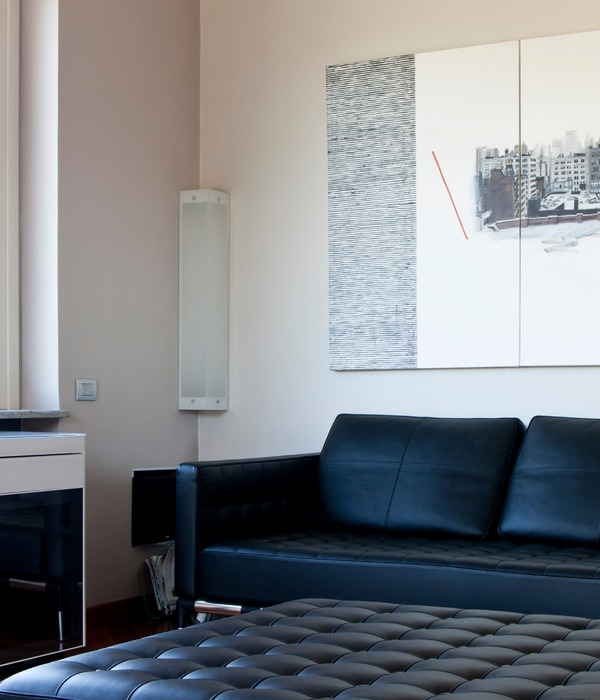城里人的命运是要成为一个人,同时又要成为许多人Wutopia Lab 用1:1比例将应中南置地委托的新邻里中心研究成果以艺术装置的方式在本年度11月18日的一个活动上呈现出来。我把这个被称为比邻好的项目命名为六合院。
The destiny of the city dweller is to be an individual as well as part of a larger collective. Wutopia Lab will present a 1:1 scaled model of our neighborhood center research commissioned by “Zoina Land”, a Chinese real estate company, at an event sponsored by Zoina Land on the 18th of November.
▼邻里中心外观,exterior
▼邻里中心轴侧,axon
需求
Needs
中国房地产发展至今,在房型、景观和总体规划上已经非常成熟,可是我们的社区又是自私的,社区居民之间无法利用所谓物业用房或者居委会或者业主委员会来构筑成熟邻里关系。事实上,房地产的高速发展和早期的低房价,使得居民变成迁徙在更新更好住区的牧民,社区成为暂住的住区,每个人都没有足够的时间关心其他人建立关系,庞大的社区由关系松散或者割裂的家庭组成,每个家庭都是孤岛,社区其实就是陌生人组成的住区,没有守望互助的邻里,更没有社区归属感。中南置地注意到如今越来越多的居民开始考虑选择值得长期稳定居住的社区。他们对仅仅提供健身和炫耀身份的会所并非急需,而对稳定的邻里关系和建立家与公共空间之间的过渡空间比如社区客厅的迫切成为刚需。由此希望我能够研发一个产品来复兴温暖的邻里关系,它能够容纳并构筑真正良性积极的邻里关系,这就是六合院。
China’s residential development, in particular the development within large cities, has matured at an impressive rate. The resulting communities are unfortunately often self-centered, meaning residents often remain to themselves. Lack of attention towards developing neighborhood centers and committees makes it difficult for residents to meaningfully interact with each another. Rapid real estate development and early on low prices of residences has inadvertently made denizens of modern Chinese cities nomadic, frequently moving into better residences. Residential complexes have become temporary settlements. There is no longer the sense of belonging to a larger whole that is associated with city life. Zoina Land is aware of the importance of the long term stability of a community within residential complexes and residents’ desire to be a part of such a community. Zoina Land is less interested in superficial fitness centers and more interested in neighborhood centers that exist as a transition space between public space and home. Our goal is to design a proposal that may revive a more romantic sense of community. This is Six Box Garden.
▼六合园内观,the interior view
六合
The Six Boxes
通过中南置地和建筑师的调研和观察,我们达成共识,如今从单纯居住的住区到可持续活力的社区发展的过程中,居民有以下几种迫切的生活需求:居家之外的会客,商务,公文处理,节省时间的优质食品购买,临时性的简餐夜宵早点,社区居民尤其家庭主妇的社交,儿童活动学习场地等等。
Through empirical research Zoina Land and architects have reached a consensus regarding the needs of modern residents. These needs are: a space for entertaining guests, a space for work, the availability of quality produce, the presence of convenient dining options, a social atmosphere, and a space for kids.
▼居民的六大生活需求,
the needs of the residents
就此双方团队确定了邻里中心六个基本功能模块:
01社区客厅 :提供会友,社交包括咖啡喝下午茶,还包括临时的公文处理等,
02社区食堂 :提供精致简餐,面包,咖啡和早点以及下午茶等餐点,
03共享厨房 :居民通过预约利用设备举行聚会,美食课程,烘焙课程等生活活动,
04儿童天地 :提供绘本阅读空间同时也是亲子空间,居民围绕这个空间可以开展阅读课程,戏剧表演等儿童的课余活动,也是暂时托放孩子的场所,
05生鲜超市 :是大电商的最终端供应,提供有质量保证的肉菜奶蛋供应,日常用品,甚至包括社区的快递收发分拣递送,
06共享书吧 :提供会议,学生课后作业及补习课堂,阅读以及书法插花等文化生活审美活动。
每个模块的规模都控制在6乘6的方格单元中。这便是六合的直接意思。
01 Community Living Room: for meeting friends, morning coffee, afternoon tea, open study space, etc.
02 Community Dining Room: for casual dining from breakfast to dinner
03 Open Kitchen: for parties and cooking courses
04 Kid’s Heaven: for play, learning, extracurricular, and theatrical performances
05 Supermarket: for quality produce and daily necessities, includes delivery options
06 Reading Space: for book sharing, studying, reading, remedial classes
Each function is contained with a 6×6 meter box. This is the meaning of Six Box Garden.
▼邻里中心6大模块,functions in the Six Box Garden
小院
Small Gardens:
从江南的士子到现在的居民都会同意隔离自然,我们的精神恐怕会被套上无形的枷锁。园林和景观则由此而兴。但目前的社区景观固然漂亮,不过其完全的公共属性并不能保证居民的私密拥有。而在大规模住区里拥有独立产权的院子是奢侈的。于是我们在六合院中打造了三个小院子即袖珍园林来作为朋友亲密尺度下可以分享的场所。一个是包含茶亭的花园(生活审美空间),一个是联系独立包房的看院(思考空间),以及一个可以采摘实用的香料花园(功能空间)。它们是邻里中心的边界,衔接了了私人领域(家)和公共领域(社区和城市)。居民的使用完全基于实际需求按预定使用,在你的时间是属于你的,在没有预定的时间里则属于社区所有居民。小院是六合院建筑功能和立面不可分割的一部分,这样,六合院的原型就诞生了。
Both the literati of Jiangnan and modern city residents will agree isolation from nature shackles our spirit. Gardens and landscapes are thus vital. Though community gardens are beautiful, they lack the privacy of gardens on independent property, a luxury in large residentially developed areas. So we built three small courtyards as a middle ground on this spectrum. One garden contains a tea house (a space for life), another is connected to a more private room (a space for thought), and the third is a spice garden that can be handpicked. These gardens are the borders of the neighborhood, connecting private space (home) to public space ( city streets). The use of this neighborhood center is determined by the resident, who ultimately have the freedom to explore the potential this center has to offer. The three small courtyards play an integral part to both the building’s function and façade. And so Six Box Garden was born.
▼六合园功能,functions included
▼小院,small gardens
深山
The Deep Mountains
六合院不应该是一个单纯的功能建筑,它应该具有一定程度的象征意义。于是我在立面上创造了一个形式上似乎和六合院建筑无直接关联的山水。其实山水和使用六合院的居民有着文化和审美上有着密切联系。提炼过的山水一直是中国人的理想世界,一面对城市化侵蚀自然的有着迷惑恐惧的矛盾心情,一面又乐在其中。这个山水立面为久居城市的人创造一种甜蜜的忧愁,对遥远的自然的怀旧,更是一种暗示,深山之后的六合院就是美好。
Six Box Garden should not simply be a “normal” functional building, so to speak. It should have a certain degree of symbolic significance. So I designed a façade that may not immediately seem related to the building’s interior function. The landscape portrayed by the Six Box Garden’s façade, in fact, has a close relationship to its Chinese resident’s culture and cultural aesthetic. This refined mountain landscape has always been the ideal setting for Chinese people. So in the face of urbanization, this faced may bring about joy. This landscape inspired façade will ideally create a sense of nostalgia and yearning for nature in people living in a concrete city. The façade also plays a part in the figurative entrance to the building; Six box garden exists beyond the mist deep in the mountains.
▼在立面上创造山水,the landscape is portrayed on the façade
水墨
Ink Painting
作为象征的山水依然要作为建筑的视觉界面而在。我用黑白灰贴膜PC板来为六合院装置构建一层水墨山水界面。每一片墨山都用悬吊方式固定,仿佛水墨酣畅淋漓。创造了人在市井,如处深山。层层叠叠的立面保护的是居民在他们不怀好意窥测下维持自得的人生,又在社区和城市界面展示了优雅的美学态度。
The mountain landscape is retained as the visual symbol of the architecture. I used black, grey, and white poly carbonate boards to create this seemingly ink painted landscape façade of Six Box Garden. Each piece of the faced is suspended in order to seem like it floats in space. The layered façade also maintains the privacy within. The façade displays the elegance of the community within.
▼创造人在市井如处深山的画面,the façade displays the elegance of the community within
终极社交生活场所-六合院
The Ideal Place of Social Life
六合的本意来自于隋朝宇文恺创立的模件,这名为六合的基本模块可以因地制宜地组合成城市和宫殿。六合院也是如此,它的六个基本模块根据社区规模,需求不同加上院子而任意组合成不同尺度的六合院,仿佛隐藏在深山里的它成为社区居民聚集交流的生活和社交的场所。从而我们逐渐遗忘的邻里关系得以重建,社区生活得以复兴。六合院成为社区的公共中心,在这个社区地标里, The friends old And the friends new here. 没有陌生人,这样社区居民的归属感、安全感和自豪感由此而生。
The intention of the six boxes is to represent the six determined needs of a community arranged within the building. The size of each of these modules can be adjusted and reorganized depending on the scale of the community it may represent. The residents gather here, as if retreating into the mountains, to socialize and enjoy the company of one another. So now the forgotten sense of belonging has been restored and thus the community has been revived. Six Box Garden becomes the center of the community, a place where old and new friends alike can gather. There are no strangers here, the sentiment of pride in the community is reborn.
▼轴侧分析图,axon
▼创造具有归属感的社交空间,the center of the community where people are gathering here
逆世界
The Inversed World
中南置地决定用3天把六合院搭建出来,成品只存在24小时。我决定用艺术装置的方式超现实地表现六合院。这要求我们必须从实际复原设计的窠臼中跳出来。于是大家决定把设计的二楼楼板去除,把二楼的平面布置倒置在天花上,一层保持现场体验,但一抬头,就用看的方式来了解设计师的二楼意图。倒置在天花上的平面就是原来设计的逆世界。这样进入六合院的观众可以同时体验两层楼的空间变化,反而创造了一种对现实的超现实主义的新体验。
Zoina Land decided to setup the model representation of Six Box Garden in three days, with the final product available for only one day. I decided to use an art installation approach to create a surreal representation of our idea. The required us to jump out of the mold for our design. Since the second floor can no longer permit visitors, I decided to place the second floor on the ceiling so visitors, when the look up, may easily see the design of the second floor. The plane inverted on the ceiling is a mirror image of the design. This way visitors on a single level may experience the change of space between two floors on a single plane thus creating a new surreal experience of reality.
▼把二楼平面倒置在天花板上,
to place the second floor on the ceiling
▼一层保持现场体验,仰望便可以用看的方式了解二楼意图,the plane inverted on the ceiling is a mirror image of the design.
▼进入六合院的观众可以同时体验两层楼的空间变化,visitors on a single level may experience the change of space between two floors
▼天花板上的家具,the furniture on the ceiling
半透明
Semitransparent
即便在室内,我用双层阳光板作为六合院装置的边界。包裹结构的双层板形成了一道半透明的界面,将影子,光线和反射碾在一起,这样消解了建筑的体积。六合院装置里的所有的家具在保证实用的前提上,抽象精炼成最基本的白色线和面,地面是黑色地胶,最大程度突出了白色家具,使其似乎不真实。但这些不真实的真实使用的家具能够最大程度吸引观众的注意力。
I used semitransparent material to enclose the interior. The translucency of the material allows for the interaction of light and shadow that obscures the limited volume of the internal space. The furniture with in Six Box Garden, is pared down to its most basic and practical form and then painted white. The floor is made black so the white of the interior is intensified making it even more surreal. The pared down dimensions of the furniture further heightens this sense surrealism in the interior and draws the attention of the visitors.
▼包裹结构的双层板形成了一道半透明的界面,using semitransparent material to enclose the interior
▼黑色地胶最大程度突出白色家具,the black floor made the white of the interior is intensified making it even more surreal
萃取:作为装置的六合院
Takeaway
我们事实上创造了一个至上主义的六合院装置。它和最初的六合院设计在体感上已经差异极大,它用一个超现实主义的叙事方式表达原来现实主义叙事一样的主旨即真正的精神生活,就在天明之后等待人们的日常生活之中。
We created a minimalist six part product. The final form of product is much different from the original design, but its essence remains the same. Both designs creates an ideal spiritual lifestyle where each person can wake up and look forward to each new day on the horizon.
▼楼梯间,staircase
▼超现实主义叙事方法,creates an ideal spiritual lifestyle
作为装置的六合院,或者日后建成的六合院其实更是一个重要的舞台。每个人只要did great, real great,都可以在这里成为他们生活的英雄。这样看来,能否创造好六合院似乎关乎他们的幸福。小院深山里,五声著黄钟。 独听非我愿,六合有春容。最后,作为装置的六合院证明六合院就是社区地平线上的那个众望所归的去处。
Six Box Garden is an important innovation in social architecture. Everyone is the hero of their own life. Six Box Garden may play a part in the future happiness of our lives. Deep in the hills of the small courtyard a yellow bell rings, All I wish to her is the sound of spring. In the end, Six Box Garden exists on the horizon of the community’s future.
▼院内活动,activities inside
▼一层平面图,the first floor plan
▼一层装置搭建平面图,the display plan of the first floor
▼二层平面图,the second floor plan
▼二层装置搭建平面图,the display plan of the second floor
Architects: Wutopia Lab
Chief Architect: YU Ting
Design team: Shengrui PU, Liran SUN, Gary ZHANG
Lighting Consultant: Chloe ZHANG
Area: 216 sqm
Project Year: 2017
Location: Shanghai, China
Photographs: CreatAR Images ( AI Qing)
Chinese & English text: Wutopia lab
{{item.text_origin}}


