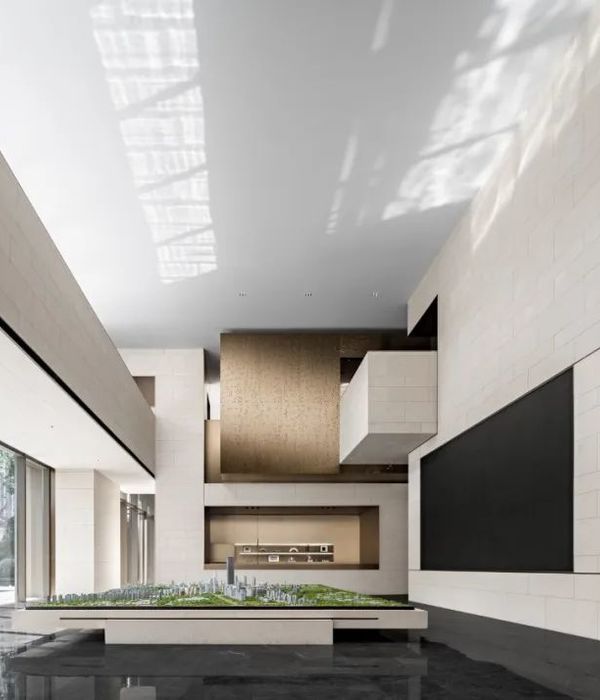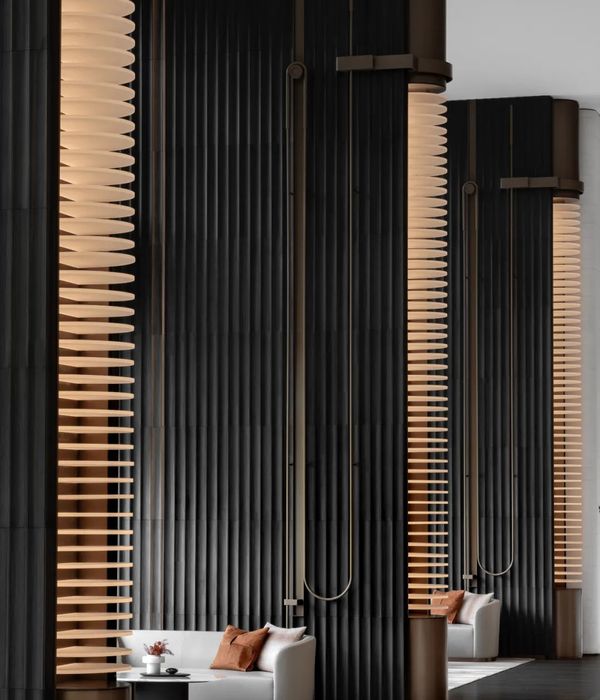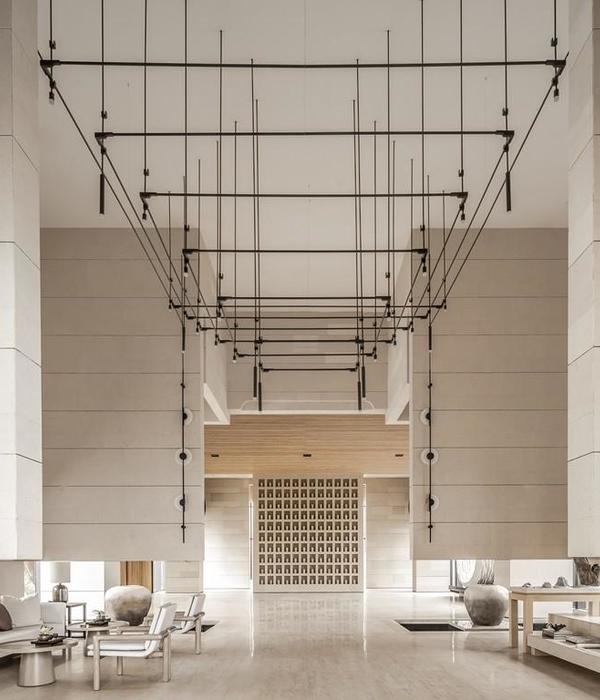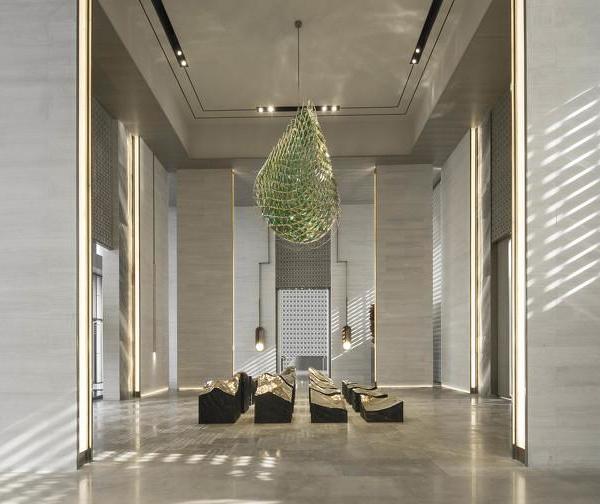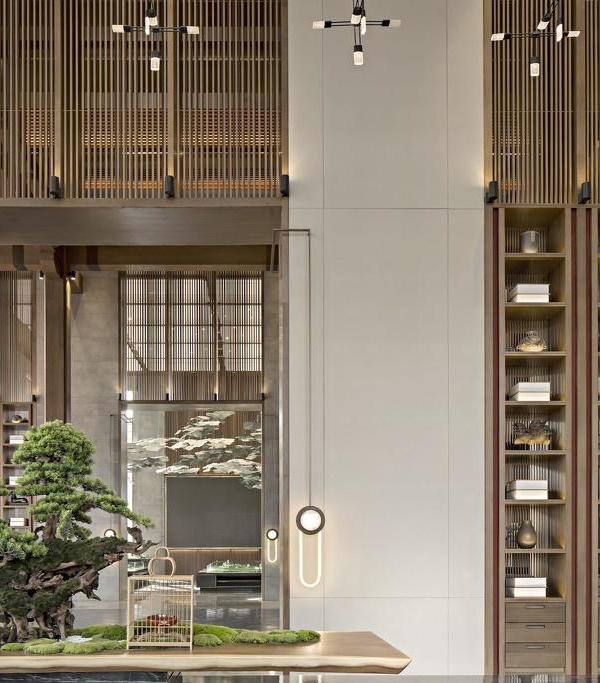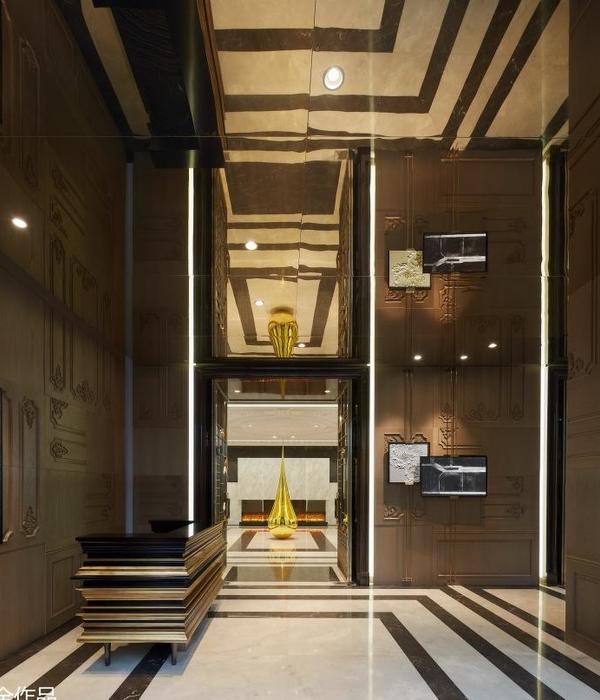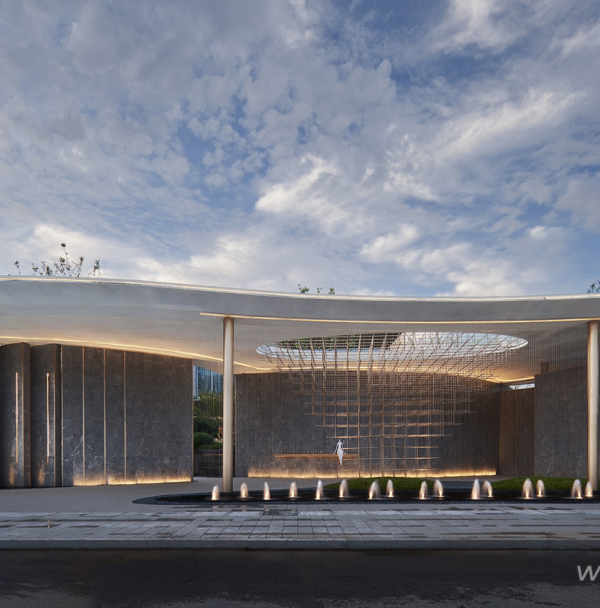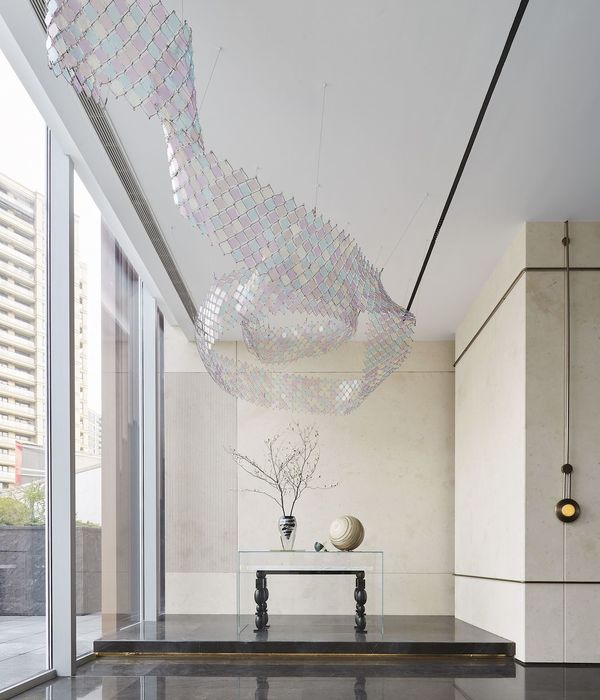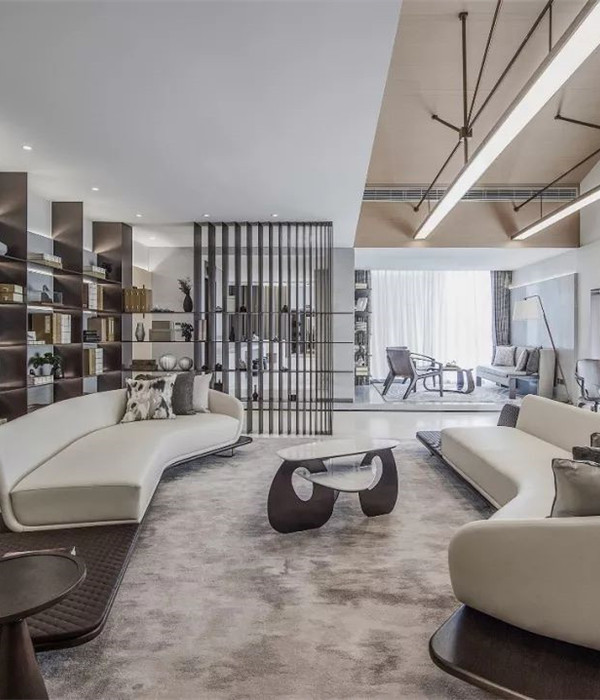丝绸之路文化交流中心坐落于河北廊坊市,是一座集博物馆,美术馆,大剧院,中剧场,音乐厅一体的超大规模文化综合体。各个功能区域均设有独立参观流线,各功能空间可联通也可独立运作。本案为美术馆公共区域的室内空间设计。
WAY Studio recently completed the re-design for the west wing of Silk Road International Cultural Exchange Center. The center is located in Langfang, He Bei, one of the new cultural hubs for northern China, and takes its name “Silk Road” after China’s recent “Belt and Road” initiative. It is a mixed-use cultural complex, which contains an opera house, a theatre, a music hall in its center; a museum in its east wing; an art museum in its west wing, and commercial inserts scattered throughout. Each program has its own designated visitation route, allowing the entire complex to work together or individually.
▼项目概览,project overview
美术馆部分建筑面积约10,000平米,由分布于大厅两侧的展厅空间组成,我们希望这个美术馆成为城市生活中活跃的场所,尽可能的打破固有建筑平面的局限,为人们提供了一个富有诗意与想象的空间,若干可供休憩与交流的公共空间围绕着充满自然光影的中庭重塑了观展流线,并隐藏于自然流畅的立面中;建筑师在中庭设计中巧妙的延伸了剧院中看与被看的空间关系,使表演活动不再局限于舞台,使之贯穿于整个文化综合体中,丰富了观览体验。
▼中庭空间, the center atrium
The west wing of the cultural center houses the art museum, approximately 10,000 sqm. Within the atrium, the balconies on either side spread out like wings, connecting visitors to galleries at both ends. WAY Studio reevaluated the circulation of this space and proposed bridges to connect existing balconies across the atrium, extending the exhibition spaces outward into this central public area, blurring the boundaries between thoroughfare and galleries while visitors wander up the spiraling avenue. Inspired by theatre design itself, we’ve extended this relationship between seeing and being seen into the public space of the art museum, with articulated platforms on all sides offering views back into the center atrium, mimicking box offices overlooking a theatre stage. This space can then house large sculptures or host performances for special events rather than acting only as a passageway. The central staircase was designed with two elevated platforms for just such occasions.
▼公共空间围绕着充满自然光影的中庭重塑了观展流线,the design reevaluated the circulation of this space and proposed bridges to connect existing balconies across the atrium
▼设计延伸了剧院中看与被看的空间关系,the relationship between seeing and being seen has been extended into the public space of the art museum
▼室内细部,interior detailed view
At the top of the stairs in the central atrium, a wall of glass bricks sits glimmering. The transparent and reflective nature of the glass blocks mimics light dancing on water from a distance, whilst functioning as a screen that hides the doorway into the main hall, inspired by the shadow wall of traditional courtyards or Chinese gardens. Vegetation within the glass adds a touch of nature within this artificial space. Behind the wing-like formwork that houses the balcony corridors on either side of the atrium, intermediate skylights were created between the balcony walls and the original floor plate in order to allow natural light to filter from the skylight above, and to reflect natural light deeper into the corridor spaces. These openings are staggered to layer the light within the space, so that light and shadow dance across the blank white surfaces as the day passes in a perpetually evolving performance.
▼平面流线分析图,streamline analysis
▼玻璃砖墙在中庭处闪闪发光,the wall of glass bricks sits glimmering in the central atrium
▼玻璃砖的透明和反射性特质使其呈现出水面般的波光,the transparent and reflective nature of the glass blocks mimics light dancing on water from a distance
▼玻璃砖屏细部,the glass block screen
▼自然光从天窗透入室内,the natural light filtered from the skylight
▼走廊,corridor
▼中庭流线空间细部,circulation area detailed view
▼从中庭内部望向入口立面,view to the entrance facade from the back side of atrium
▼中庭天花,atrium ceiling
▼天窗细部,skylight detailed view
▼楼梯细部,stair detailed view
▼室内立面空隙,gap in the interior facade
▼门把手细部,door handle detail
▼遮阳百叶分析,sunshade system diagram
© 未/WAY Studio 2019 功能 Function:公共建筑(剧院/美术馆)Cultural Complex – Art Museum 客户 Client:新奥文化产业发展有限公司ENN Group 地址 Location:中国河北廊坊市 Langfang, P.R.China 面积 Area:13,000平米 sqm. 高度 Height:15.9米 m 设计团队 DesignTeam: 郑涛 Zheng Tao, 黎紫翎 Fernie Lai, 洪勤哲 Alan Hung, 王涛 Wang Tao,王亦鸣 Mark Wang,曾浩 Zeng Hao,Melody Hwang,李嘉馨 Li JiaXin,于思达 Yu Sida,范玮 Fan Wei 深化设计 Local Design Institute: 深圳市中孚泰文化建筑建设股份有限公司 Shenzhen Z&F Culture Construction CO.,LTD 刘专 Liu Zhuan,于肖利 Yu XiaoLi,李雪婧Li XueJing,卫栋泽 Wei DongZe,楚天航 Chu TianHang,樊凯峰 Fan KaiFeng 施工单位 Contractor: 建峰建设集团股份有限公司 Jianfeng Group 上海恩加岛建筑新材料科技有限公司 Okajima CO., LTD 二次结构Structural Re-Design:胥玉祥 Xu YuXiang 灯光设计 Lighting Design:朱戈 Zhu Ge 摄影 Photography:张辉 Wright, 黎紫翎 Fernie Lai
{{item.text_origin}}

