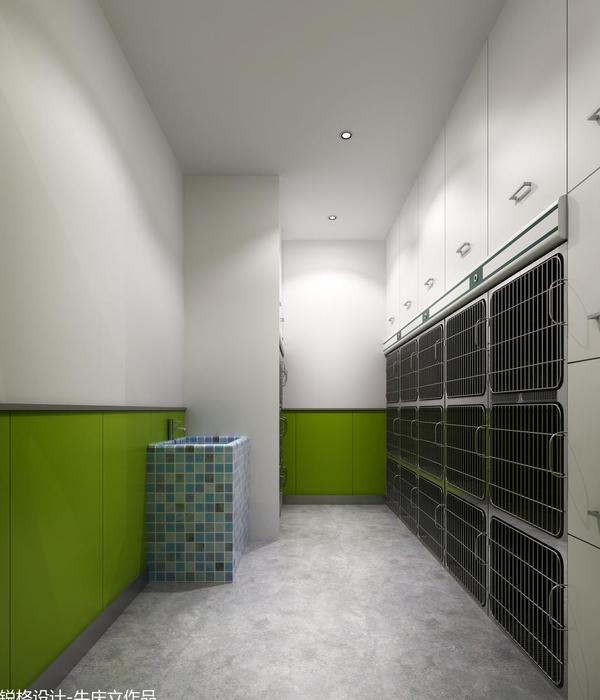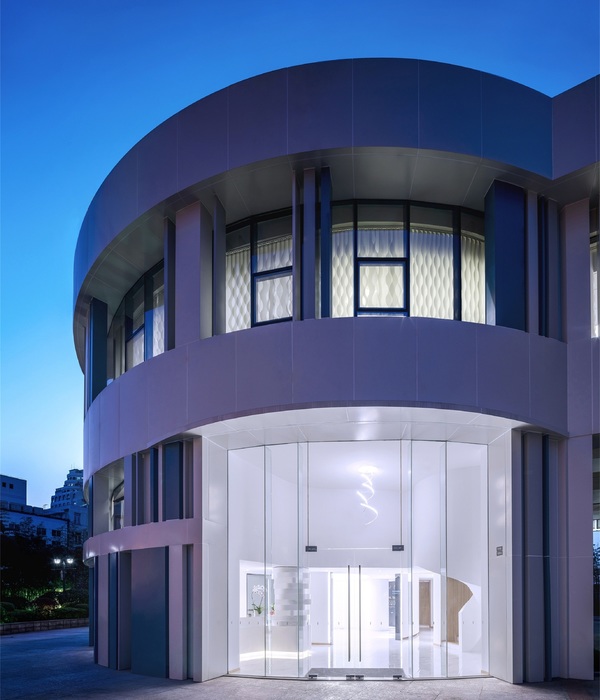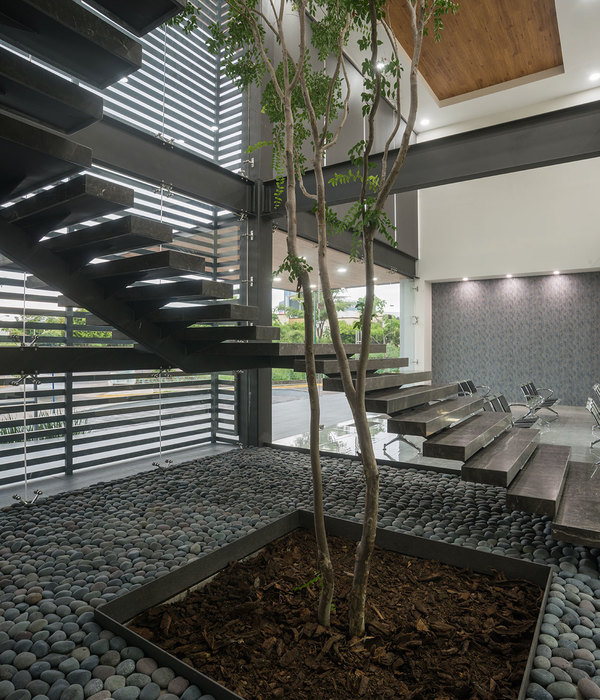Amenta Emma Architects was engaged by the Duncaster Retirement Community to design the Caleb Hitchcock Memory Care Neighborhood located in Bloomfield, Connecticut.
When the Owner asked the Architect to design a new 12 Resident Addition to their existing Assisted Living Memory Care Neighborhood, they worked together to identify opportunities, primary goals for success, and challenges to overcome.
A majestic 100-year-old oak tree to the south, known by the residents as “the Charter Oak”, was used as an organizing element for the form and placement of the building, and was the inspiration in the interior design’s “Connection to Nature” theme. The designers centered the building on the tree, stepped the footprint to bring southern light and glimpses of the tree to each resident room, and opened up the end of the building to a glassed activity room where it can be viewed in all its glory. When inside the Activity Room (dubbed by the Owner as “the garden room”), the tree is truly the star as it is often the subject of paintings or drawings created by residents of Art Therapy Classes. For residents who have cognitive impairments commonly experienced by those with dementia, the mighty oak tree has become a topic of conversation and a means to note the passage of time and the changing of seasons.
The Connection to Nature theme is further emphasized in the selection of a warm natural pallet of materials, colors, textures, patterns, and fixtures. The organic pattern of the earthy green and tan carpet (akin to leaves in the ground), wood tones used for millwork, warm grass cloth textured wallcovering, soft organic shaped shades on pendant light fixtures in the dining area, and natural patterns in the furniture fabrics all reinforce the theme.
Creating a familiar “home-like” environment that promotes the health, wellness, and safety for elder residents with dementia was the primary goal. The floor plan was developed based upon the “small house concept” where resident rooms are organized around a central organizing space containing a country kitchen, dining room, and living room designed and detailed to reflect character of a familiar home. Simple architectural features such as the bead board ceiling, column and beam dividers help to define the space and to make reference to elements typical of New England homes.
Architect: Amenta Emma Architects Contractor: Olson Construction Services Photography: Robert Benson Photography
8 Images | expand images for additional detail
{{item.text_origin}}












