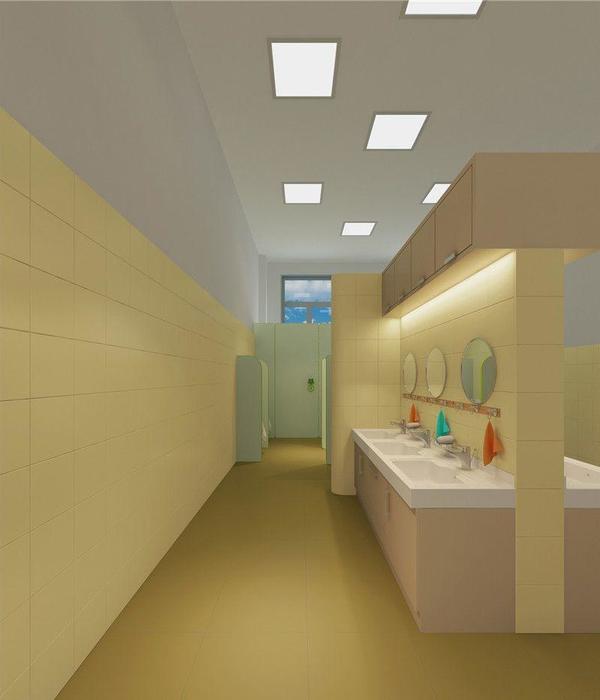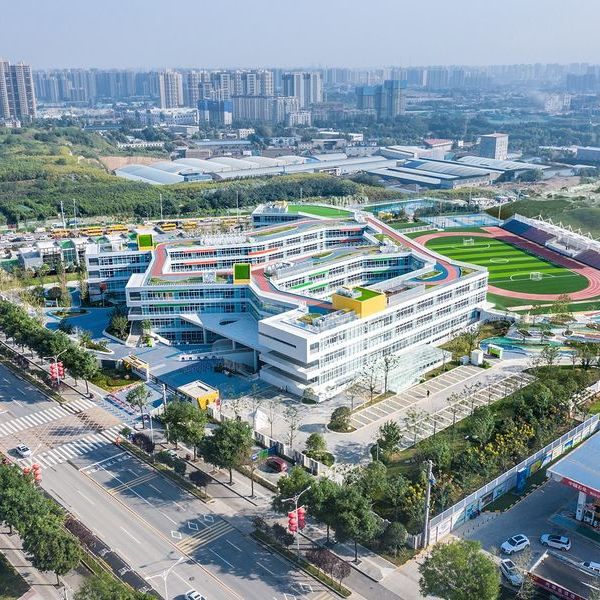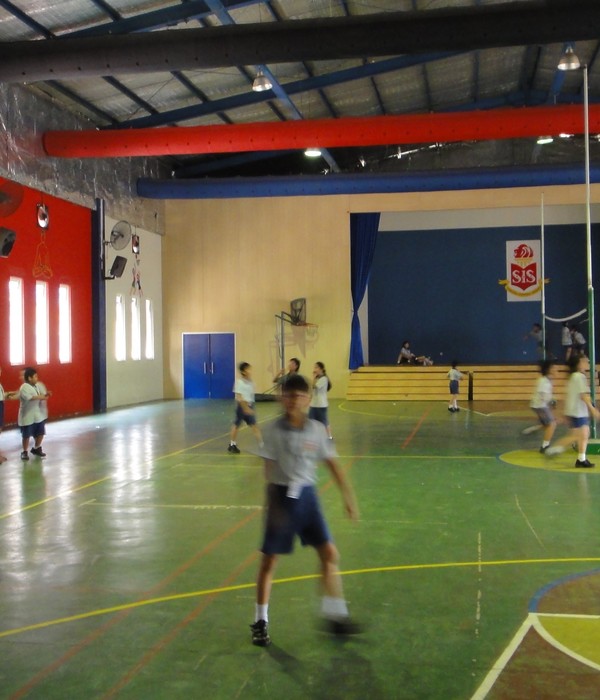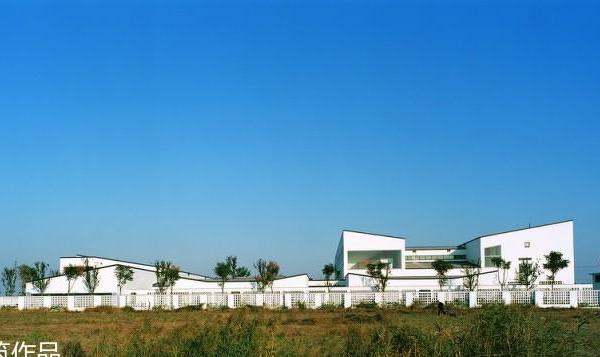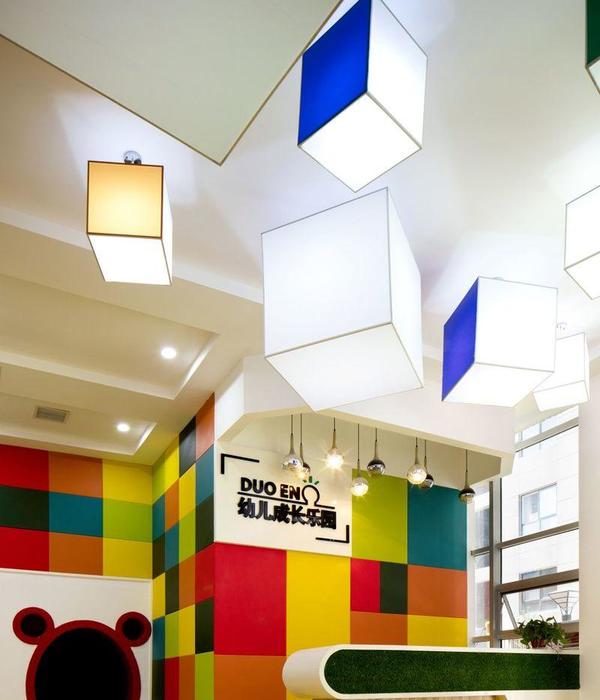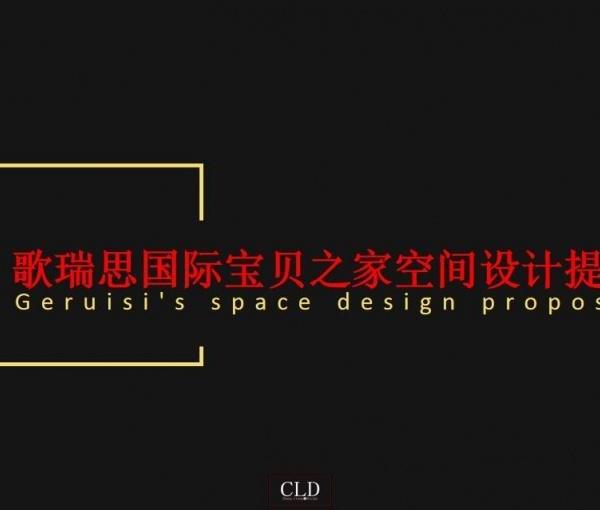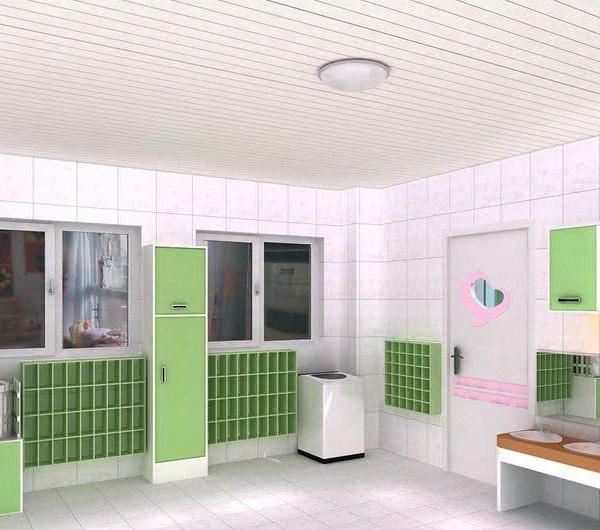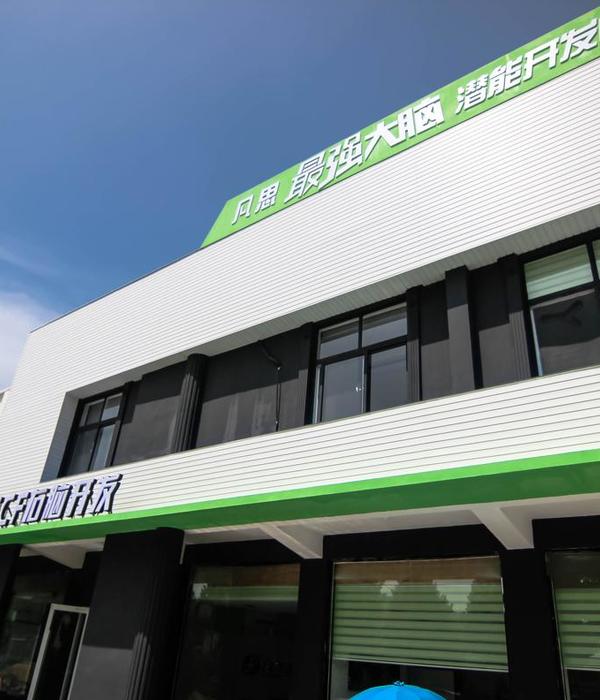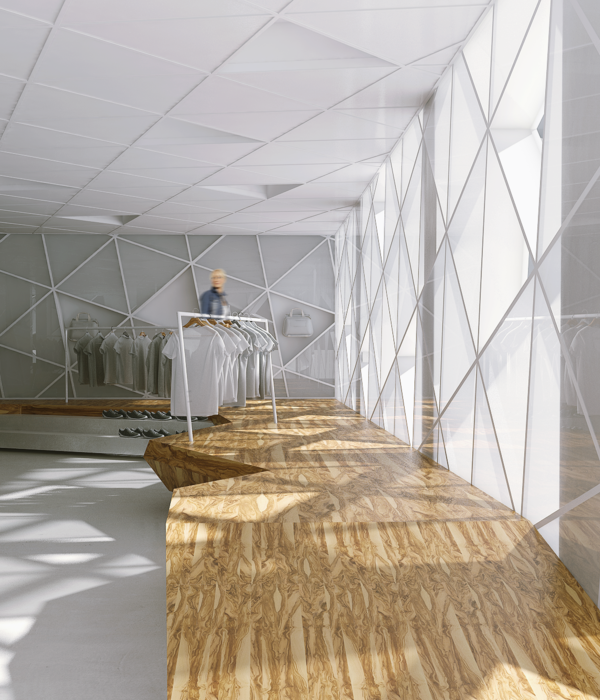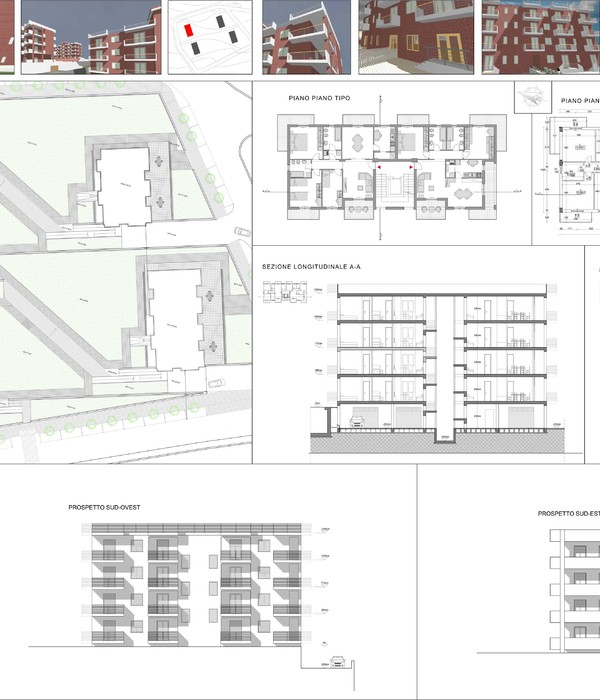架构师提供的文本描述。近一个世纪以来,新学校一直走在进步教育的前列,设计和社会研究推动着研究我们时代的问题,从民主和城市化,到技术、可持续性和全球化。
Text description provided by the architects. For nearly a century, The New School has been at the forefront of progressive education, with design and social research driving approaches to studying the issues of our time, from democracy and urbanization, to technology, sustainability, and globalization. © James Ewing
(詹姆斯·尤因)
在过去的 15 年里,新学校建立在这一传统的基础上,成长为一所拥有近 10,000 名本科生和研究生的专业学位授予大学。但近几年来,随着学校发展超过了在纽约格林威治村的长期住所,从金融区到上西区,这所学校的房地产资产遍布整个城市。事实证明,这种教学模式在没有实体工厂支持的情况下,要维持下去是很有挑战性的。大学中心通过其创新设计支持并推进了这一模式,并响应了学校对最先进、跨学科空间的日益增长的需求。
Over the past 15 years, The New School has built on this legacy to grow into a major degree-granting university, with nearly 10,000 undergraduate and graduate students. But, in recent years, as the school outgrew its longtime home in New York’s Greenwich Village and found its real estate holdings spread across the city, from the Financial District to the Upper West Side, this pedagogical model proved challenging to maintain without the physical plant to support it. The University Center both supports and furthers this model through its innovative design and responds to the school’s increasing demand for state-of-the-art, interdisciplinary spaces.
大学中心为新学校的格林威治村校园增加了 375,000 平方英尺的学术和学生空间。这个 16 层楼高的中心包括设计工作室、实验室、跨学科教室、主要的大学图书馆、一个 9 层楼的学生住宅、一个有 800 个座位的礼堂、一个咖啡厅 (́),以及灵活的学术和社交空间,供学生活动使用。
The University Center adds 375,000 square feet of academic and student space to The New School’s Greenwich Village campus. The 16-story center houses design studios, laboratories, interdisciplinary classrooms, the main university library, a nine-floor student residence, an 800-seat auditorium, a café, and flexible academic and social spaces for student activity.
© James Ewing
(詹姆斯·尤因)
作为一座建筑内的校园,大学中心改变了传统的大学环境。这些功能不是把学习、生活、就餐和社交空间分割开来,而是处于一个垂直的结构中,建立战略邻接,提高大学对跨学科学习的承诺。教室、演播室、图书馆、咖啡厅 (́)、礼堂和学生住宅之间的联系采用层叠的楼梯和“天空四边形”的形式,这有助于在新学校培养讨论和辩论的机会。
Conceived as a campus within a building, the University Center transforms the traditional university environment. Rather than compartmentalize learning, living, dining, and socializing spaces, these functions are situated in a vertical configuration, creating strategic adjacencies and heightening the university’s commitment to interdisciplinary learning. Connections between classrooms, studios, library, cafés, auditorium, and student residences take the form of stacked staircases and “sky quads” that facilitate the chance encounters vital to the cultivation of discussion and debate at The New School.
© James Ewing
(詹姆斯·尤因)
这种创新的内部组织表现在建筑的外部。紧密编织,目的建造的空间,被手工完成的黄铜瓦形成对比,与开放的结缔组织的楼梯和四边形可见通过一个釉面的皮肤。外部中介之间的铸铁外观的妇女英里历史街区的北部和褐石格林威治村历史街区的南部和西部。位于第五大道和第十四街的交汇处,大学中心广播了学校新家的实验性质,创造了校园社区、当地社区和城市之间的对话。
This innovative interior organization is expressed in the exterior of the building. Tightly woven, purpose-built spaces clad in hand-finished brass shingles contrast with the open connective tissue of the stairs and quads visible through a glazed skin. The exterior mediates between the cast-iron facades of the Ladies’ Mile Historic District to the north and the brownstones of the Greenwich Village Historic District to the south and west. Located at the intersection of Fifth Avenue and 14th Street, the University Center broadcasts the experimental nature of the school’s new home, creating a dialogue between the campus community, the local neighborhood, and the city.
© James Ewing
(詹姆斯·尤因)
一种新型的城市校园
A New Kind of Urban Campus
大学中心以其 23 万平方英尺、七层高的校园中心 (位于大楼底部) 和 13 万平方英尺的住宅楼,重新构想了传统校园的组织元素,从四合院到教室和生活四合院。垂直、横向和对角线的校园通道协同工作,以促进建筑的移动。同时也增加了大学师生之间的互动机会。学术空间是灵活和容易适应,可以翻新或重新配置,不影响电力,数据,或照明,以满足不断变化的需求。
With its 230,000-square-foot, seven-story campus center (located in the building’s base) and 130,000-square-foot residential tower, the University Center reimagines the organizing elements of a traditional campus, from quads to classrooms and living quarters. Vertical, horizontal, and diagonal campus pathways work together to facilitate movement through the building, while increasing opportunities for interaction among students and faculty from across the university. Academic spaces are flexible and easily adaptable, and can be renovated or reconfigured with no impact on power, data, or lighting to meet changing needs.
Circulation Diagram
环流图
原始整理和暴露的机械系统进一步确保了学术空间的灵活性。为了给 30,000 平方英尺的学术楼板添上亮光,牧师的窗户在主走廊的两面墙壁上排列。水平窗户和灯架自然照亮教室天花板,减少照明负荷。
Raw finishes and an exposed mechanical system further ensure flexibility in the academic spaces. To bring light into the 30,000-square-foot academic floor plates, clerestory windows line both walls of the main corridor. Horizontal windows and light shelves naturally illuminate classroom ceilings, reducing lighting loads.
© James Ewing
(詹姆斯·尤因)
讨论和辩论的途径
Pathways to Discussion and Debate
大学中心的双楼梯系统在建筑物的生活中起着至关重要的作用,它与跳跃式电梯一起工作,将大量学生垂直穿过大楼。防火楼梯被堆放在另一层之上,是为了快速流通而设计的,而更广阔、开放的“沟通楼梯”则允许以更悠闲的速度在楼层间旅行。墙面上覆盖着玻璃纤维增强混凝土面板,高用途楼梯是学生和教师之间偶然会面的场所,并鼓励社会互动和跨学科交流。
The University Center’s system of double stairways plays a critical role in the life of the building; it works in conjunction with skip-stop elevators to move large numbers of students vertically through the building. Stacked one above the other, the fire stair is designed for quick circulation, while the broader, open “communicating stair” allows for travel between floors at a more leisurely pace. With faceted walls clad in glass-fiber-reinforced concrete panels, the high-use stairways are a place for chance meetings between students and faculty, and encourage social interaction and interdisciplinary exchange.
© James Ewing
(詹姆斯·尤因)
通过建筑物垂直、水平和对角线编织的循环路径进入并激活了天空四角体-- 交互空间,因为它们与楼梯和走廊的邻接也使用户定向。与连接它们的“本地”和“特快”楼梯一样,天空四边形的目的是作为社交空间,促进学生和教师之间的正式和非正式接触,以及支持学术和休闲活动。这些互动空间包括学生休息区、有相邻会议室的学生资源中心、书房、咖啡厅́和为设计工作室固定空间。
Circulation paths that weave vertically, horizontally and diagonally through the building lead into and activate sky quads—interactive spaces that also orient users due to their adjacency to stairways and corridors. Like the “local” and “express” stairs that link them, the sky quads are intended to perform as social spaces, promoting formal and informal encounters between students and faculty, as well as supporting academic and leisure activities. These interactive spaces include student lounge areas, student resource centers with adjacent meeting rooms, study areas, cafés, and pin up spaces for design studios.
© James Ewing
(詹姆斯·尤因)
在这个垂直的校园里,为了避免换班时间的拥挤和延误,通过直观的楼梯系统和跳停电梯系统的结合,缓解了高峰电梯的需求。在高峰时段,电梯停在一层、四层和六层,楼梯被用来进入中间层,而在非高峰时间,电梯在所有楼层停下来。
To avoid crowded conditions and delays during class-change times in this vertical campus, peak elevator demand is mitigated through the combination of the intuitive system of stairways and a skip-stop elevator system. During peak times, the elevators stop at floors one, four, and six, and stairs are utilized to access the intermediate floors, while at off-peak times, the elevators stop at all floors.
© James Ewing
(詹姆斯·尤因)
对可持续性和能源效率的承诺
A Commitment to Sustainability and Energy Efficiency
为了满足美国绿色建筑委员会的 LEED 黄金认证,该大学中心制定了纽约市绿色技术和建筑实践标准,其中包括高效的 LED 灯、占用率传感器、一座 265 千瓦的热电联产厂和可持续来源的材料。
Designed to meet LEED Gold certification from the US Green Building Council, the University Center sets the New York City standard for green technology and building practices with super-efficient LED lights, occupancy sensors, a 265-kilowatt cogeneration plant, and sustainably sourced materials.
Floor Plan 2
平面图 2
作为能源效率、碳减排和可持续发展的典范,该建筑预计将比一所符合法规的学校节省 31% 的能源。无论是被动的还是高科技的解决方案都能提高能源效率。该建筑的围护结构被限制在 35% 的玻璃,这降低了太阳热增益,同时优化室内采光。
Envisioned as a model of energy efficiency, carbon reduction, and sustainability, the building anticipates 31 percent energy savings over a code-compliant school. Both passive and high-tech solutions increase energy efficiency. The envelope of the building is limited to 35 percent glass, which decreases solar heat gain while optimizing interior daylighting. © James Ewing
(詹姆斯·尤因)
在白天,瓦状的覆层遮住了 20% 的窗户。位于地下二层的冰蓄冷系统,在非高峰时段使用电网的电力来冻结一系列房间中的水;冰在白天融化,在高峰时期减少消耗。热回收轮从废气中回收热量,帮助加热空气,节约能源。一个绿色屋顶,部分由纽约市环境保护部资助,减轻了热岛效应,以及雨水径流,为建筑物内的灰水和黑水处理设施捕获了水。无水小便池有助于节约饮用水。堆肥是在餐厅内的容器堆肥中使用的。
The shingled cladding shades the windows up to 20 percent during daylight hours. An ice-storage system, located in the second basement, uses electricity from the power grid during off-peak times to freeze water in a series of chambers; the ice melts during the day, reducing consumption during peak times. Heat recovery wheels recover heat from exhaust air and help heat supply air, saving energy. A green roof, funded in part by the New York City Department of Environmental Protection, mitigates the heat-island effect, as well as storm-water runoff, capturing water for both gray-and black-water treatment facilities in the building. Waterless urinals contribute to potable-water conservation. Composting is employed with an in-vessel composter in the cafeteria. © James Ewing
(詹姆斯·尤因)
这座建筑作为课程的一个活生生的元素,在环境研究、可持续性管理和城市设计方面为下一代绿色领袖提供现场培训。展示建筑、结构、机械和绿色建筑战略的设计要素可以通过标牌和工作展览来体现。后台系统已转变为新学校的学生和设施工作人员,以及专业组织和工会的教学空间,这些组织和工会预计将使用该大楼进行动手培训。
The building serves as a living element of the curriculum, providing on-site training to the next generation of green leaders to students in environmental studies, sustainability management, and urban design. Design elements that demonstrate architectural, structural, mechanical and green building strategies are visible through signage and working exhibits. Back-of-the-house systems have been transformed into instructional spaces for New School students and facilities staff, as well as for professional organizations and unions, who are expected to use the building for hands-on training.
© James Ewing
(詹姆斯·尤因)
主动设计特征
Active Design Features
中央楼梯是大学中心的主要设计特色-- 建筑内外的焦点。这些楼梯是建筑物的主要流通工具,供有实际能力的人使用。通过在走廊和 façade 上使用牧师窗口,大学中心提供沿旅行路径的采光,设计的目的是鼓励在目的地之间步行,以及社交空间。该建筑提供自行车储藏室和淋浴,以鼓励骑自行车,步行和跑步之间的家庭和学校。这座建筑被前市长迈克尔·布隆伯格 (MichaelBloomberg) 视为成功实施“积极设计”战略的典范,这些战略是纽约市反肥胖和健康举措的一部分。
A central stair is the principle design feature in the University Center—a focal point both inside and outside the building. These stairs are intended as the principal means of circulation through the building for the physically able. Through the use of clerestory windows in hallways and on the façade, the University Center provides for daylighting along paths of travel, and the design is organized to encourage walking between destinations, as well as spaces for social interaction. The building provides bike storage rooms and showers to encourage cycling, walking, and running between home and school. The building was recognized by Former Mayor Michael Bloomberg as a model of the successful implementation of the “active design” strategies that are part of New York City’s anti-obesity and health initiatives.
West Elevation
西向立面图
学生资源
Student Resources
一座容纳 600 多名学生的共住宅楼占据了大学中心 8-16 层。较低层的舒适空间仅供居民使用,包括一个大型公共房间、艺术工作室、有健身房设备的健身设施、隔音音乐练习室、自修厅、自行车存放区、邮件室和洗衣房。大学中心有三个就餐区:二楼有 280 个座位的自助餐厅,七楼有 80 个座位的图书馆咖啡厅 (́),入口大厅和礼堂的较低层有 60 个座位的活动咖啡厅 (́)。
A co-ed residential tower for more than 600 students occupies floors 8-16 of the University Center. An amenity space on the lower level is accessible only by residents and consists of a large common room, art studios, an exercise facility with gym equipment, soundproof music practice rooms, a study hall, bicycle storage area, mailroom, and laundry room. The University Center has three dining areas: a 280-seat cafeteria on the second floor, an 80-seat library café on the seventh floor, and a 60-seat event café on the lower level off the entrance lobby and auditorium.
德斯特组织住宅建筑师 SLCE 建筑经理 Tishman MEP 工程师 Cosentini 协会结构工程师 DeSimone 咨询工程师建筑工程师 Langan 环境工程师
Developer The Durst Organization
Residential Architect SLCE Architects
Construction Manager Tishman
MEP Engineer Cosentini Associates
Structural Engineer DeSimone Consulting Engineers
Civil Engineer Langan Environmental & Engineering Services
Lighting Brandston Partnership
LEED Consultant Buro Happold
NYSERDA Consultant ADS Engineers
IT/AV/Security Shen Milson Wilke
Vertical Transportation Van Deusen Associates
Commissioning Fulcrum Blackwater
System Alliance Environmental Energy Modeling Buro Happold
Acoustics Cerami Associates
Food Service Cini Little
Facade Maintenance Entek
Theater Fisher Dachs Associates
Code Consulting & Expeditor Milrose
Signage Integral Reudi Baur
Paris Schedule & Cost Management ProjectConsult
{{item.text_origin}}

