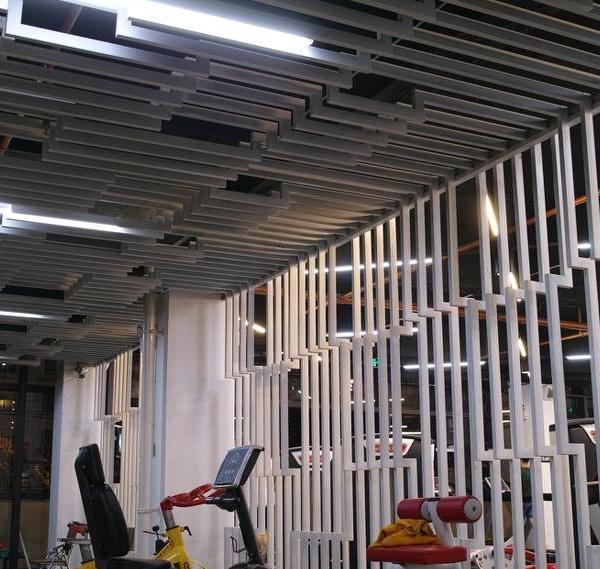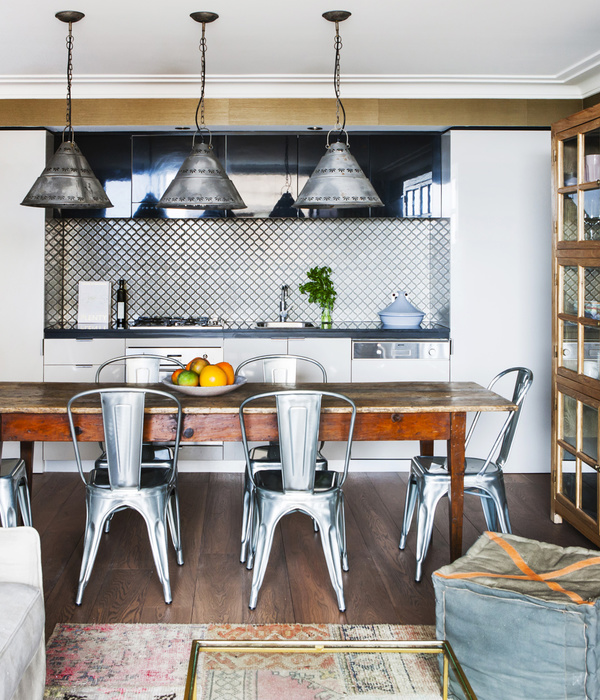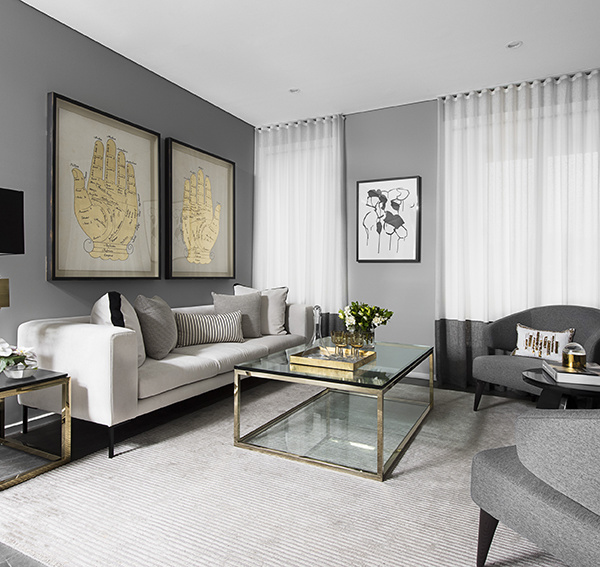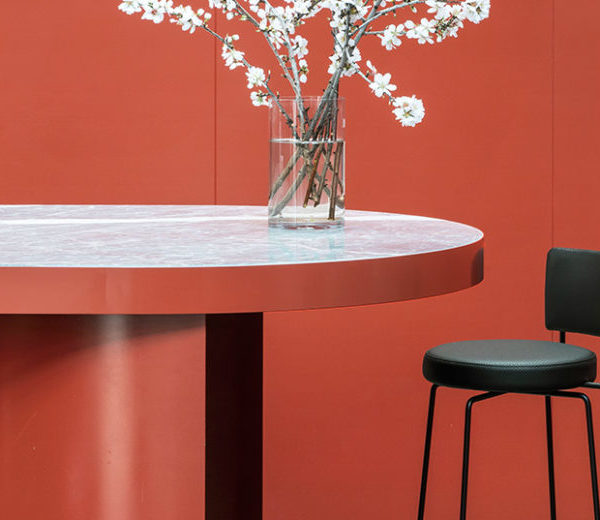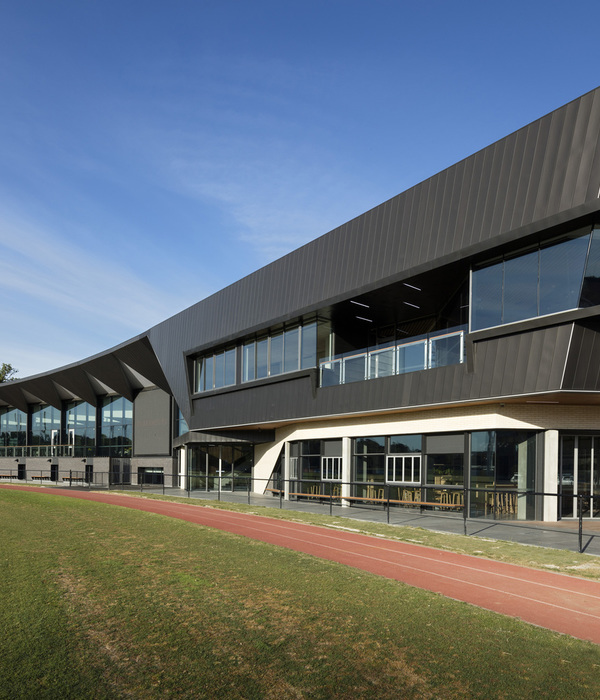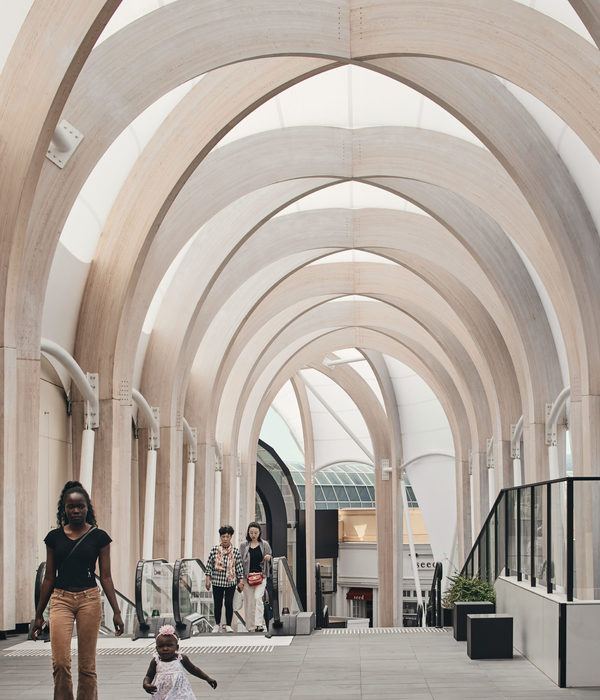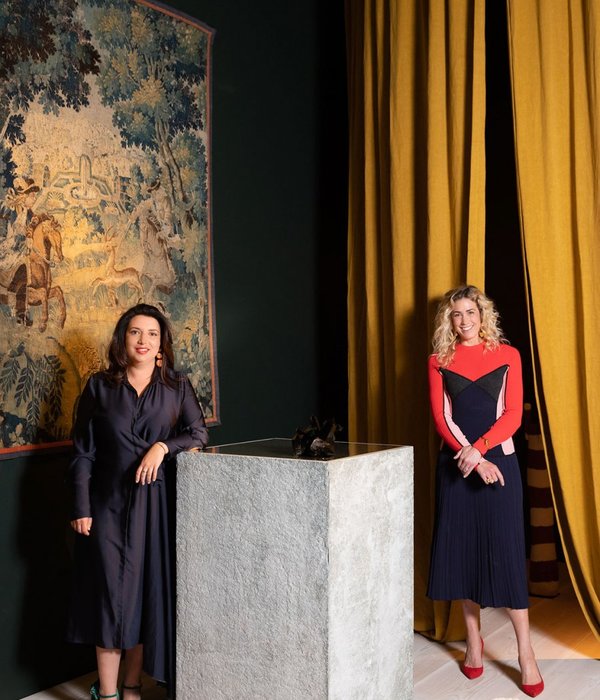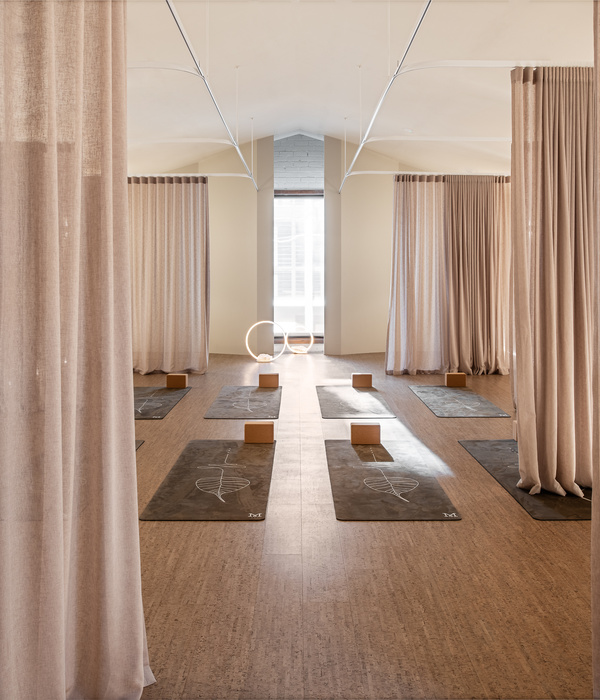贝斯基迪风景保护区霍尼贝奇瓦村东部保留着废弃采石场的瞭望台。山顶繁茂的山体矗立在由贝奇瓦河供水的村庄水库的左岸,许多住宅和院落分散在它周围。其南侧边缘是裸露的采石场墙体,并且有些不稳定。此外,贝奇瓦采石场是钱日科维采砂岩的重要参考地点。
The lookout on the abandoned quarry hill can be found in the eastern part of the Horní Bečva village in the Beskydy Protected Landscape Area. Rising up on the left bank of the village water reservoir, fed by the Rožnovská Bečva river, the wooded hilltop is surrounded by a number of scattered family homes and recreational properties. An exposed quarry wall, partially unstable, forms its south facing edge. The Horní Bečva quarry is also an important reference locality of the Ciężkowice Sandstone.
▼项目概览,general view ©BoysPlayNice
该项目旨在为行人提供通往山顶的通道。设计团队设计了自然地沿着地势倾斜的人行道,并且带着对未被破坏的场地的尊重,试图巧妙地体现并补充现有环境的优点——岩石露头、林地和采石场本身。
The objective was to provide pedestrian access to the topmost section of the hill. We designed a new set of footpaths that naturally follow the sloping terrain. With respect to their present unspoiled state, we sought to subtly elaborate and complement the qualities of the existing environments – the rock outcrops, the woodland and the quarry itself.
▼概念草图,conceptual sketches ©Henkai Architects
三条新的风景步道将游客带上斜坡并到达采石场山顶,形成连接所有主要景点、附近道路和停车场的步行环线。三条步道中较为平缓的一条蜿蜒地穿过种植本地树种的树林,随着时间推移,小树林将变成植物园,就像周边村庄那样。步行至山顶岩石下凹处,会遇到一个小型野餐观景台。其形式的灵感来自于破败的、杂草丛生的废弃房屋基地,这些房屋散布在贝斯基迪的山脉之中,证明了当地人的祖先在最偏远的地方定居和耕种的事实。低矮而干燥的石墙(房屋地基)从地面升起,形成观景台的底部。墙壁上还设置了额外的座位,人们从这里可以眺望西侧的贝奇瓦河谷和水库。
▼总平面图,site plan ©Henkai Architects
Three new scenic walks take the visitors up the slopes and to the summit of the quarry hill, forming together a walking circuit connecting all the main lookout points, a nearby road and a parking lot. Of the three walks, the gentler one winds through a freshly planted grove of local tree species. In time, the grove will become an arboretum, referencing the surrounding countryside. As the walk reaches the saddle under the rocky summit of the hill, there is a small lookout picnic platform. Its form is inspired by the crumbling and overgrown foundations of abandoned homes, found scattered all over the Beskydy mountains as evidence of the fact that our ancestors settled and farmed even the most remote of places. Low, dry stone walls (house foundations) rise from the ground to define the base of the lookout. The walls also provide additional seating. From here, views to the west show the Bečva valley and reservoir.
▼人行步道,pedestrian access ©BoysPlayNice
▼山体中部的观景台,the lookout in the middle of the mountain ©BoysPlayNice
▼山体顶部的观景台,the lookouts at the top of the mountain ©BoysPlayNice
陡峭的步道沿着采石场顶部前行,这里的地面很稳固。在登山中途,一座金属格栅桥从采石场墙上伸出——行走在上面可以增强观赏的体验。它是陡坡半途的休息点,也为近距离观察采石场工作面的自然演替提供了独特机会。
The steeper walk follows the crest of the quarry. The ground is stable here. In the middle of the climb a metal grating bridge cantilevers out from the quarry wall – walking over it can enhance the viewing experience. It is a rest point half way up the steep slope and also a unique opportunity for a close-up inspection of the quarry face, where the natural succession process is taking place.
▼一座金属格栅桥从采石场墙上伸出 ©BoysPlayNice a metal grating bridge cantilevers out from the quarry wall
▼在金属桥上眺望远处 ©BoysPlayNice looking into the distance on the metal bridge
旅途的最终目的地是山顶,三个瞭望结构——镂空的立方体框架——与自然环境相得益彰。它们被小心地安置在崎岖的岩石和巨石之间,不被打扰。这些结构是由建筑定义的镂空空间,邀请游客在中途停下来休息。在山顶,主观景台可以俯瞰采石场墙体以及周围的山丘和草地。另两个瞭望结构是休息点,一侧是云杉,另一侧是松树,适合安静地冥想或观赏森林。
The final destination is the topmost part of the hill. Three lookout structures – empty cube frames – complement the dramatic natural setting. Placed carefully between rocks and boulders of the rugged terrain, they are not supposed to disturb. They are empty spaces, defined by architecture, inviting the visitors to stop and rest, in the midst of the forest. On the summit of the hill, the main lookout offers views over the quarry wall and into the surrounding countryside of hills and meadows. The other two structures are rest points, best suited for contemplating quietly or watching the forest, with spruces on one side and pines on the other.
▼山顶瞭望结构,the lookout structures at the top of the mountain ©BoysPlayNice
▼用作休息点的瞭望结构,the lookout structures used as rest points ©BoysPlayNice
▼用绳索护栏标识警戒线,marking the cordon with a rope fence ©BoysPlayNice
▼眺望山林,overlooking the mountains ©BoysPlayNice
人行道和墙壁的主要材料来自采石场的石头和砾石。小路两旁还设置了橡木长椅,并且为了安全起见,用橡木桩上的绳索护栏标识出采石场的边缘。瞭望结构由涂有黑色保护层的镀锌钢材组装而成,地面和天花由木板制成。平坦的植物屋顶被设计成屋顶花园,留给自然演替过程。
▼结构爆炸图,structure explosion ©Henkai Architects
The primary material used for the footpaths and walls was stone and gravel taken from the quarry. The paths are also lined by oak benches. For safety reasons, a rope fence with oak stakes indicates the edge of the quarry. The lookout structures were assembled from galvanized steel profiles, finished with a black protective coating, and wood boards for floors and ceilings. The flat vegetative roofs are designed as roof gardens left to the natural succession process.
▼仰视观景台,looking up at the lookout ©BoysPlayNice
▼观景台天花和地面由木板制成 ©BoysPlayNice the floors and ceilings are made of wood boards
▼涂有黑色保护层的镀锌钢材框架 ©BoysPlayNice the galvanized steel frame with black finish
▼小路旁的橡木长椅,the oak bench by the path ©BoysPlayNice
▼主观景台立面图,elevation- main viewpoint ©Henkai Architects
▼云杉观景台立面图,elevation- viewpoint to spruce forest ©Henkai Architects
▼岩石观景台剖面图,section- rock viewpoint ©Henkai Architects
{{item.text_origin}}


