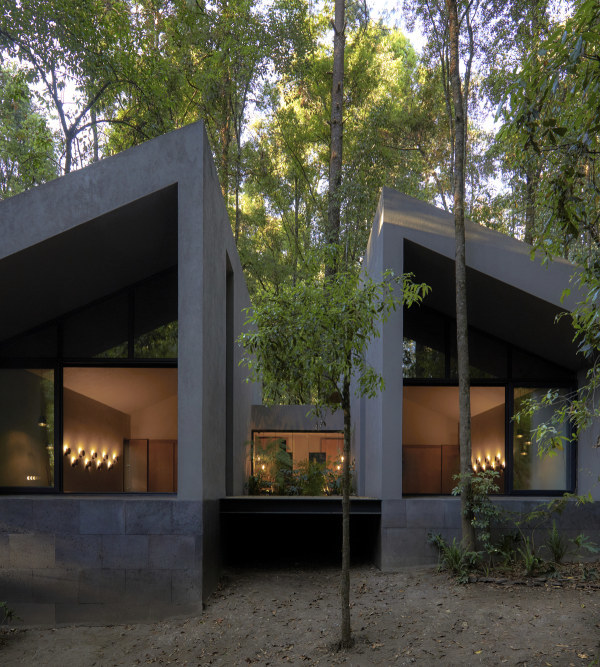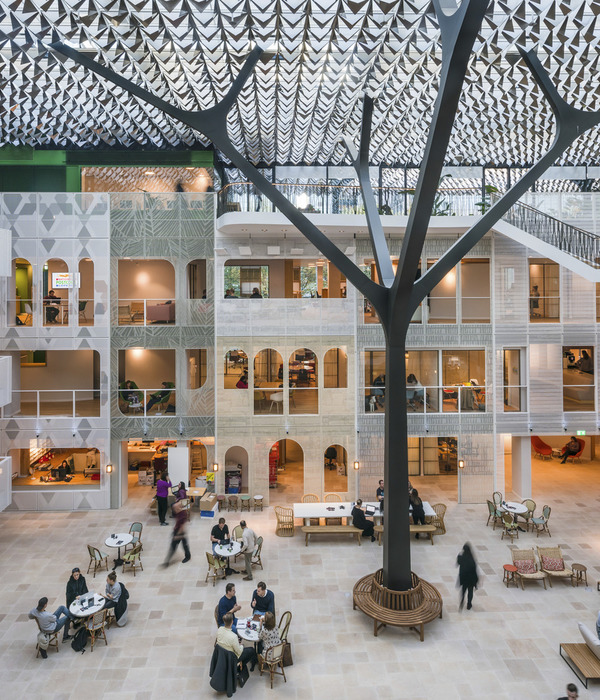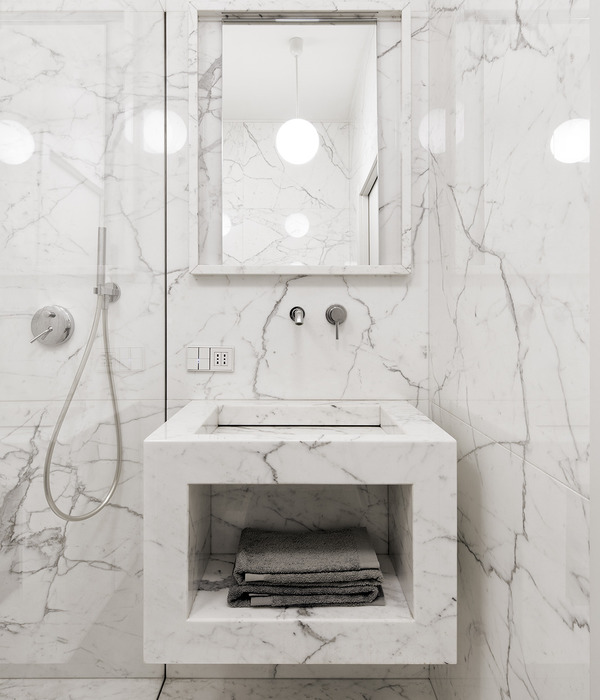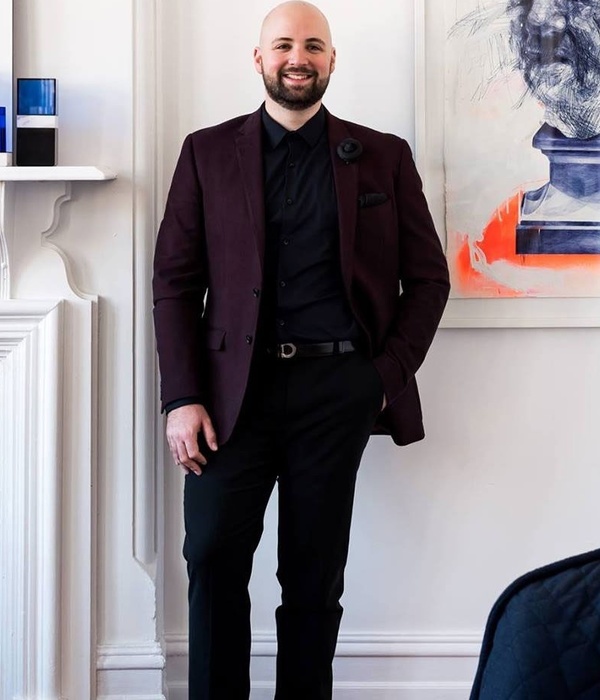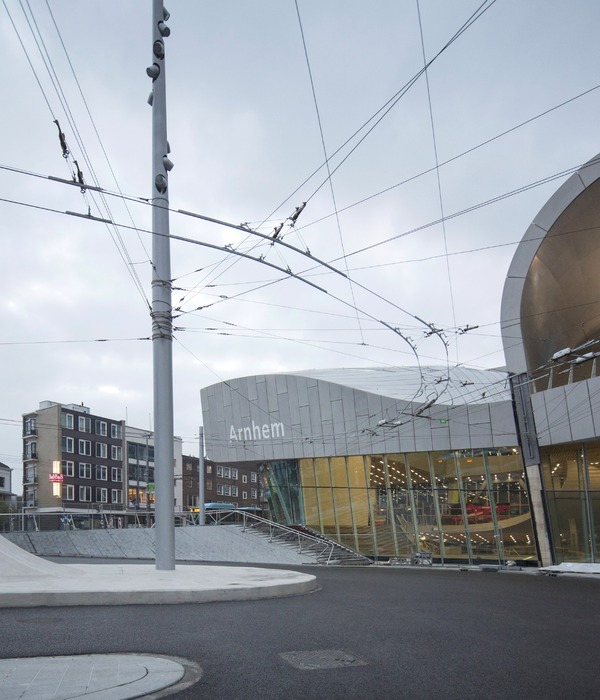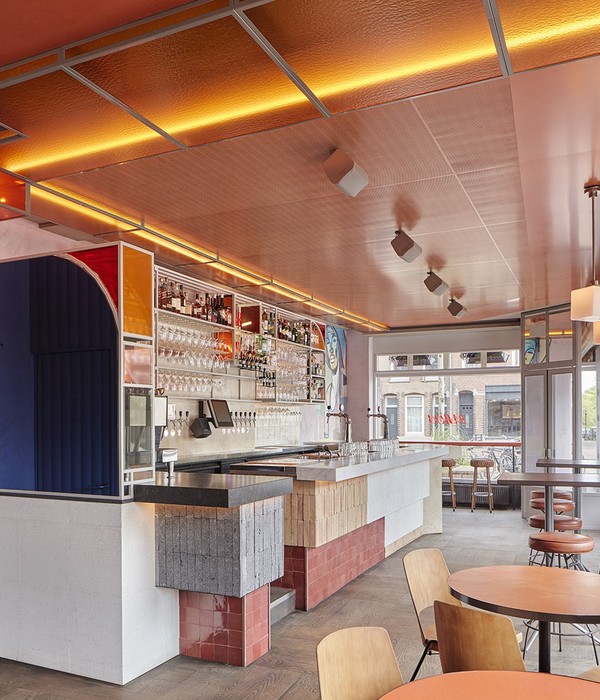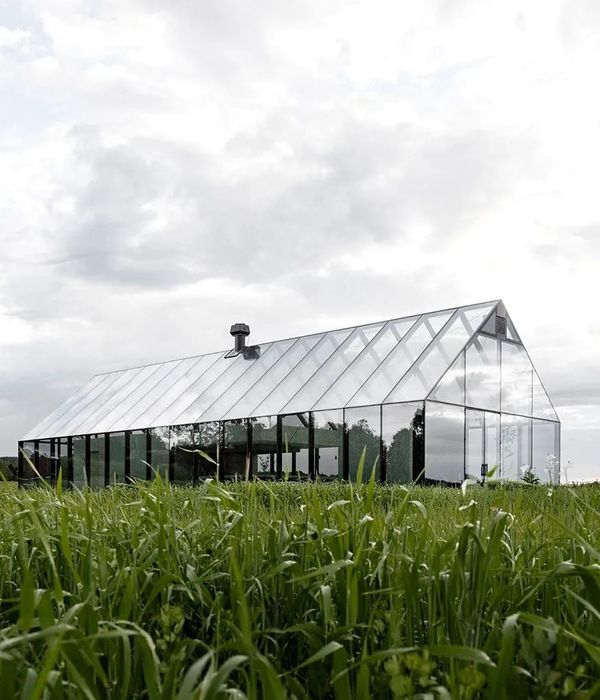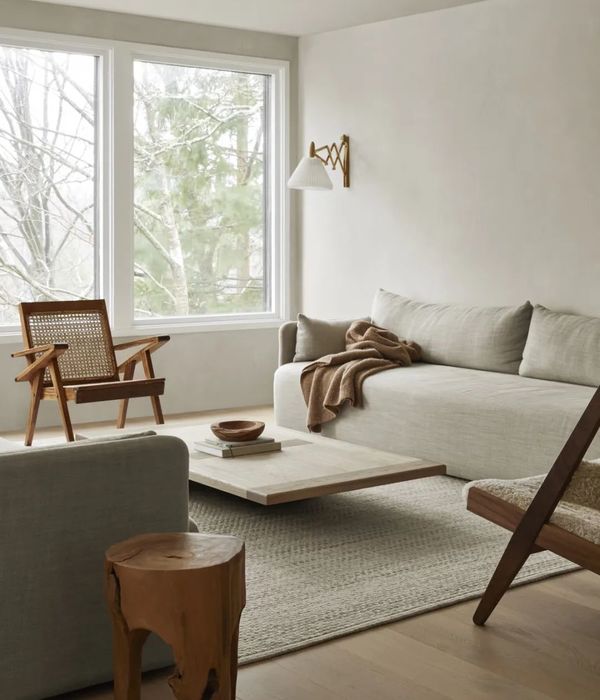客户的主要愿望是设计一个适合商务会议的空间。 因此,决定设计两个起居室,其中一个将小厨房隐藏在嵌入式衣柜中。客户的生活方式在室内设计中发挥了关键作用,因此决定以“日本风格”的时尚风格创建室内设计。
The main wish of the customer was to design a space suitable for business meetings. For this reason, it was decided to make two living rooms, one of which integrated a small kitchen hidden inside built-in wardrobes. The client's lifestyle played a key role in creating the interior, so it was decided to create an interior in the trendy style of "japandi".
这个房间原本是一栋多层建筑的屋顶,后来被成功改造成了一个生活空间,即一个完整的公寓。这就是为什么整个室内设计的出发点和灵感是与自然的接触,或者更确切地说,是从窗户看到的令人难以置信的美丽景色。
在这个项目中,无法安装加热电池。解决这个问题的办法是在整个空间使用地暖。由于热传导性能较差,地暖无法铺设镶木地板或复合地板,因此决定使用PVC地砖。
In this project, it was not possible to install heating batteries. This problem was solved by using underfloor heating throughout the space. And since underfloor heating cannot be covered with either parquet or laminate due to poor heat conduction, it was decided to use PVC tiles.
走廊区域之后是 "接待室"。 隔壁是一间大办公室,里面有工作场所和等候区。接下来是带客用浴室的会议室,内设客用卫生间。之后,我们来到一个大客厅,这里有一个壁炉区、一个电视区,以及一个带早餐吧台和用餐区的隐藏式厨房。两侧都有通往开放式露台的通道,露台位于整个屋顶的四周。接着是带衣柜和浴室的卧室区。所有家具都是根据设计师的草图定制的
After the hallway area, there is a "reception". The next room is a large office with a workplace and a waiting area. Next is a meeting room with a guest bathroom. After that, we move into a large living room, which has a fireplace area, a TV area, as well as a hidden kitchen with a breakfast bar and a dining area. On both sides, there is access to open terraces located along the perimeter of the entire roof. This is followed by a bedroom area with a wardrobe and a bathroom. All the furniture was made to order according to the designer's sketches
Interiors:JuliaChebotar
Photos:DamirOtegen
{{item.text_origin}}


