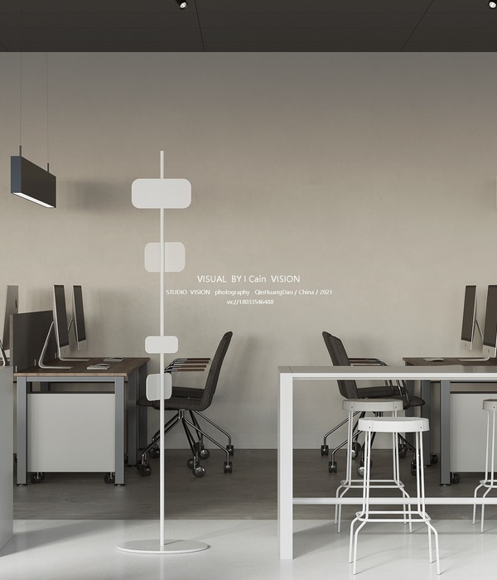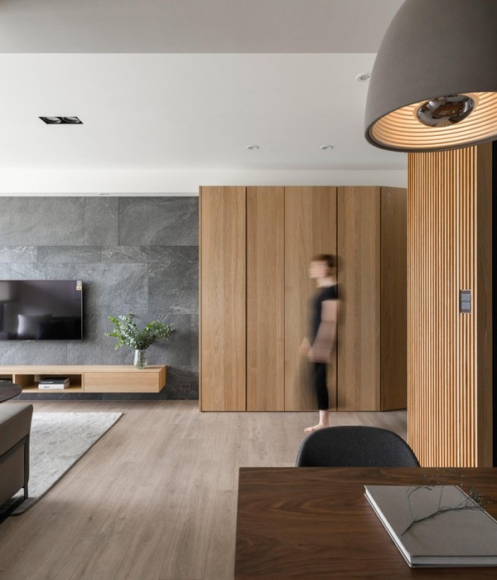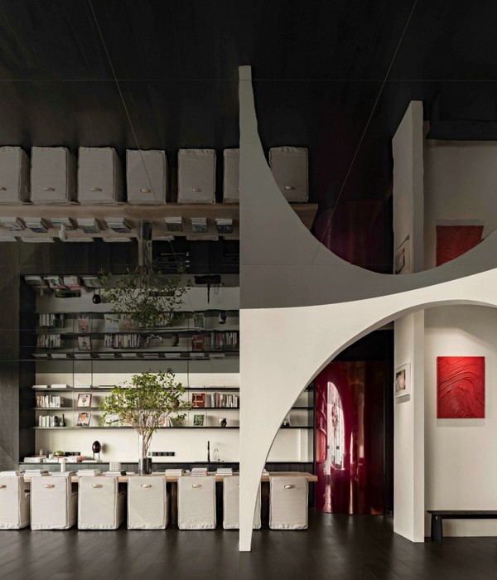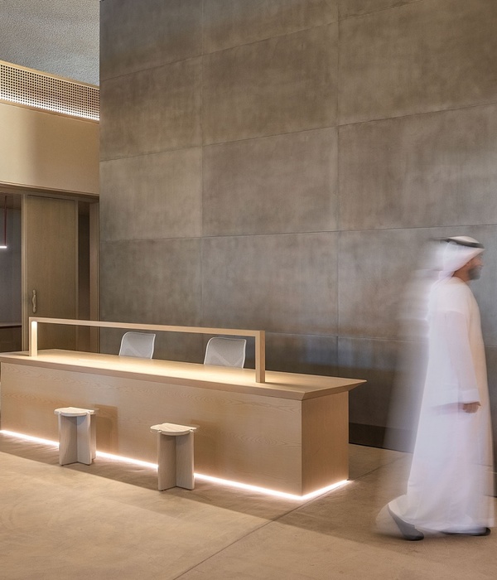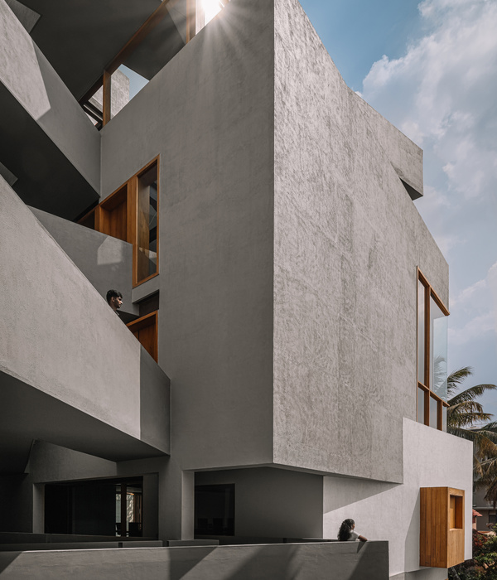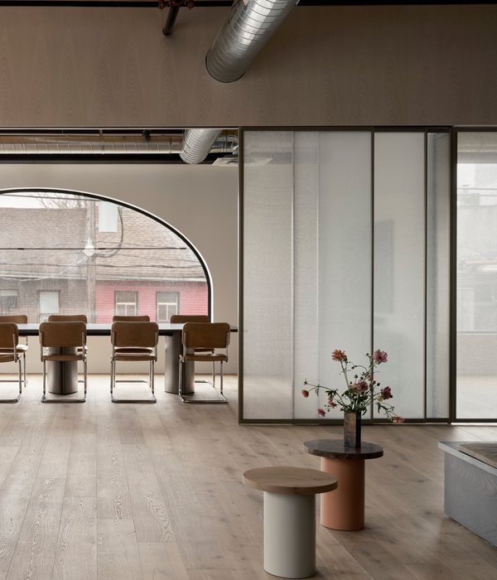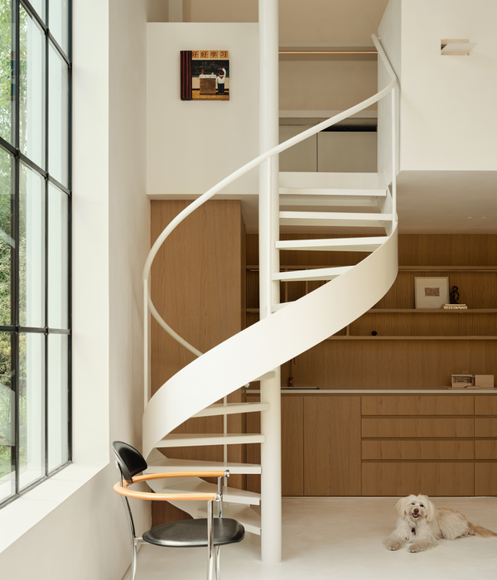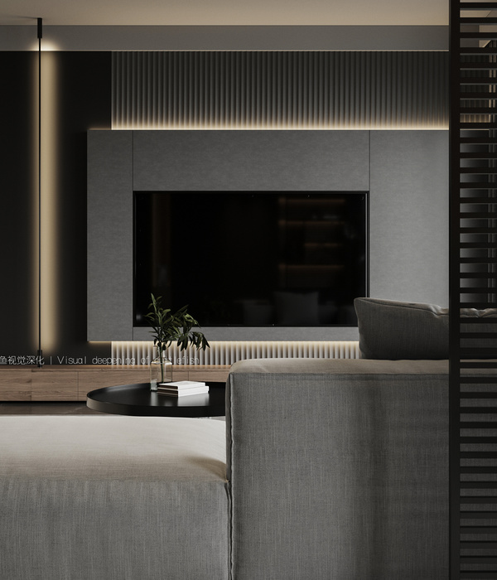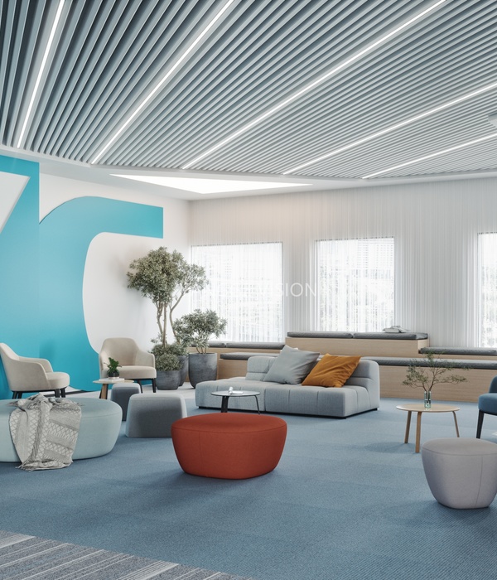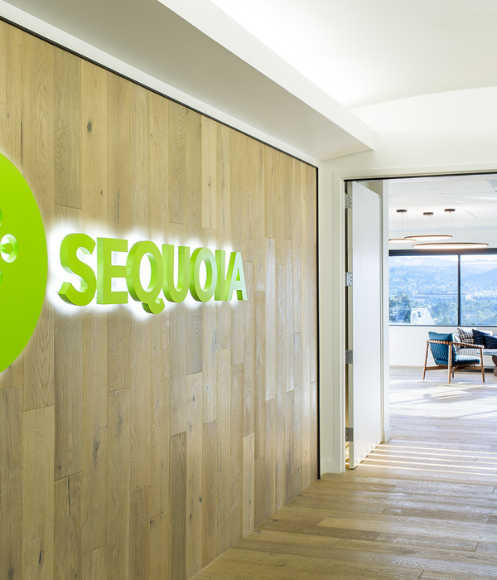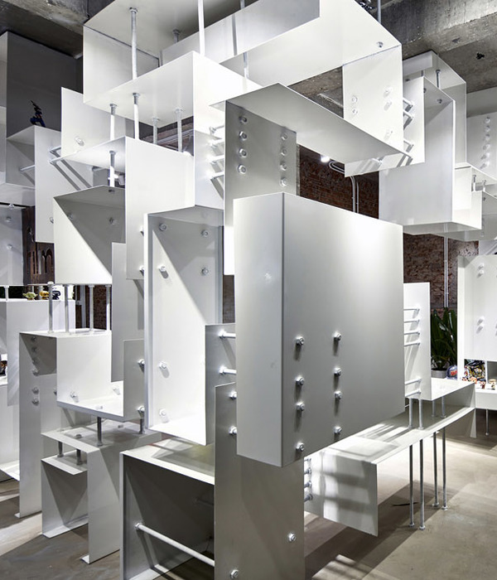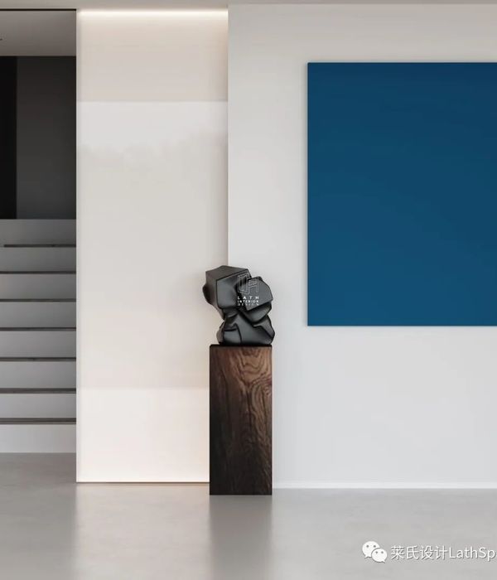No two people work in exactly the same way. Each of us have different spaces that we prefer working in - the cafe, the library, a corner office, a distraction-free cubicle, lying on our back in the park - and often this varies depending on the time of day or type of work. Our project to fit-out a five-story office building as the new London headquarters of Consensys, a fast growing blockchain software start-up, acknowledges and celebrates this difference, providing radically different working atmospheres throughout the five story building.
The project challenges received assumptions about the value of openness and flexibility in workplace design, and instead creates a variety of distinct spaces carefully tuned to support different modes of work. Specifically, we’ve introduced an “object” into the center of each floor to loosely divide the space into distinct work environments, each with a unique material palette and associated atmosphere. The space of the central object hosts meeting rooms and phone booths of varied sizes and acts like a palette cleanser, providing a neutral space of transition and gathering on each floor.
Surrounding the central object are distinct work environments. Each space alludes to a metaphorical location to establish both an atmosphere and a set of ‘’ground-rules’’ for how work is to be carried out. The Laboratory with its light grey flooring, white furniture, and sanitized fluorescent light is an open but distraction-free space for focused work.
The Library with its cork flooring and dark wood furniture evokes a medieval study for individual contemplation. The bright orange carpeting of the Living Room with its soft furnishingsoffers a space for informal working and casual conversation. The checkered black and white Georgian flooring of the Dining Room with its large communal table encourages open dialog and collaboration.
Windows in the central plywood object are aligned to create views across each floor, moments of permeability that stitch together the various work environments. In this way the spaces are both distinct and connected, a collage of different material and experiential environments held loosely together by the geometry of the central object on each floor.
{{item.text_origin}}

