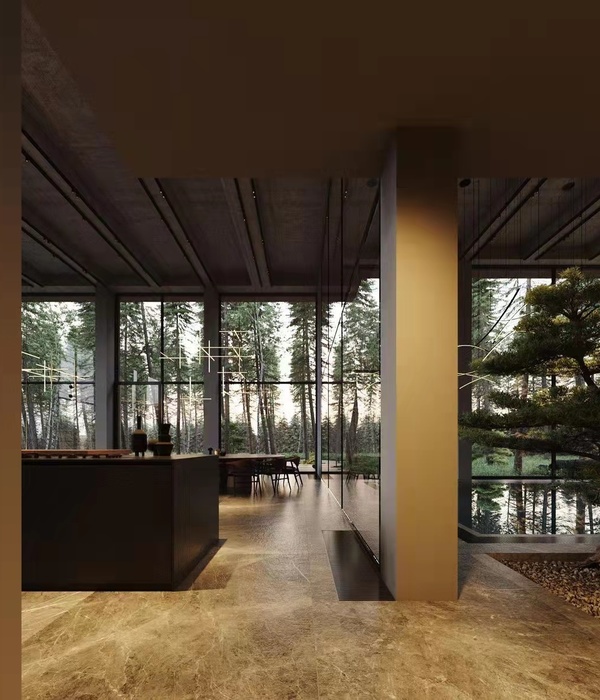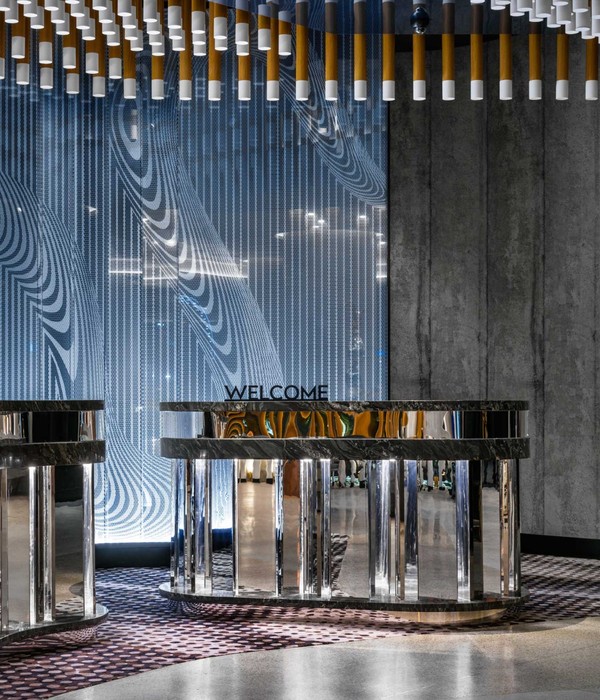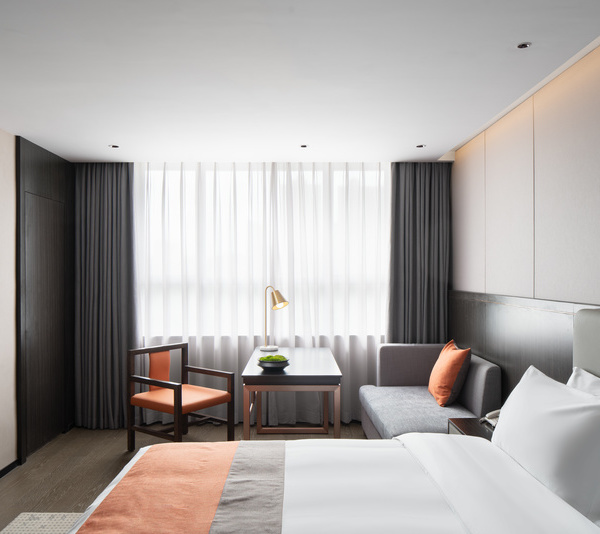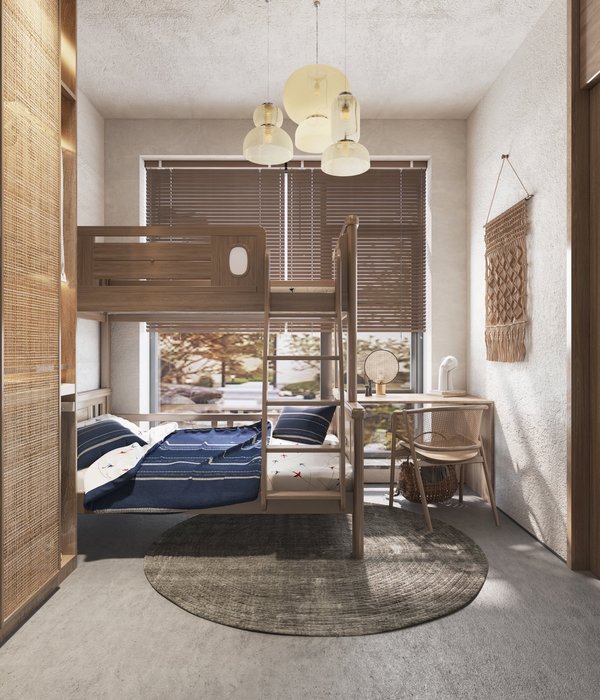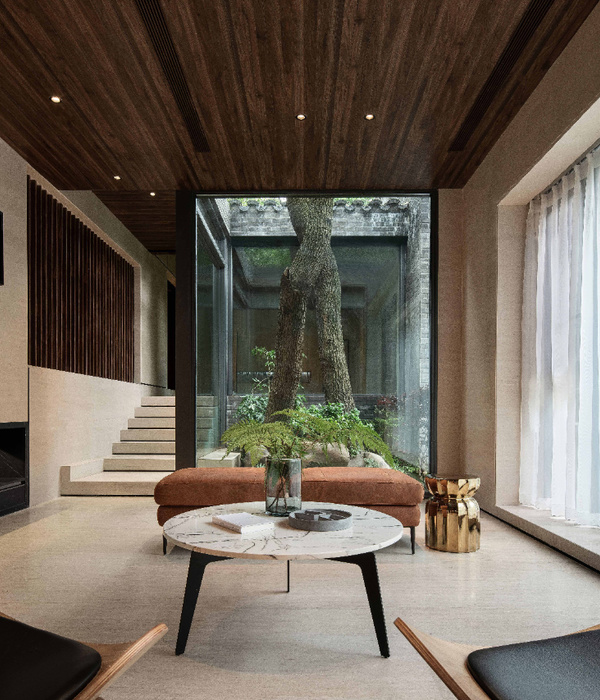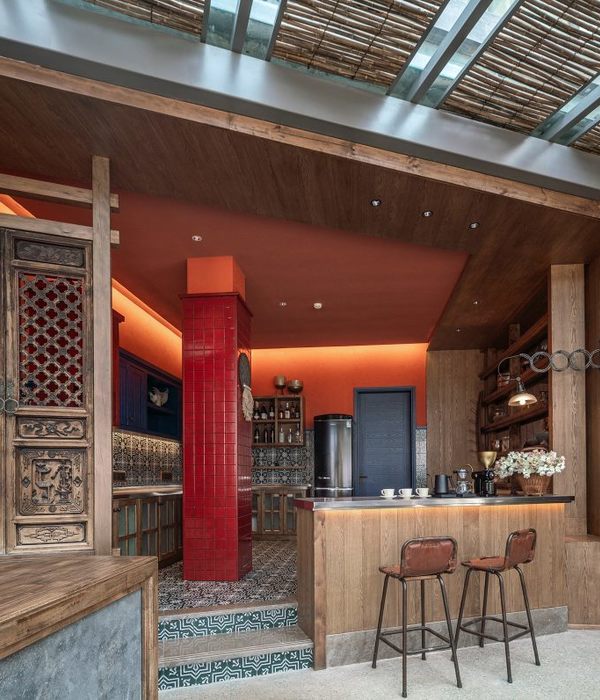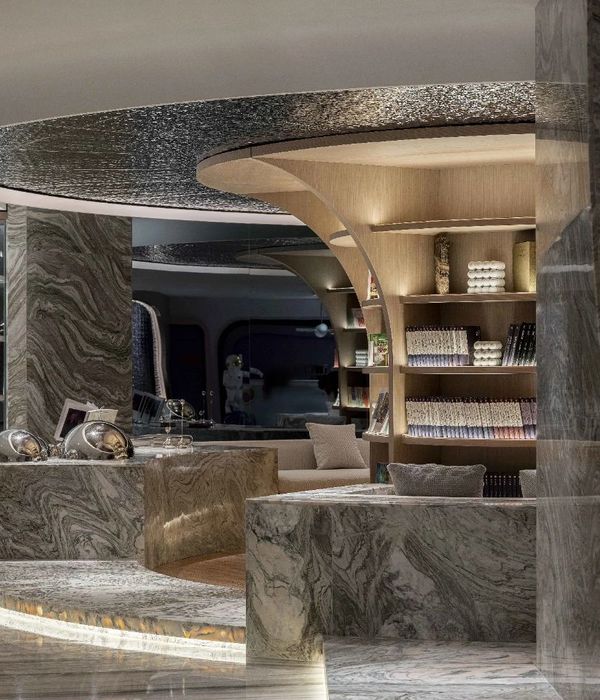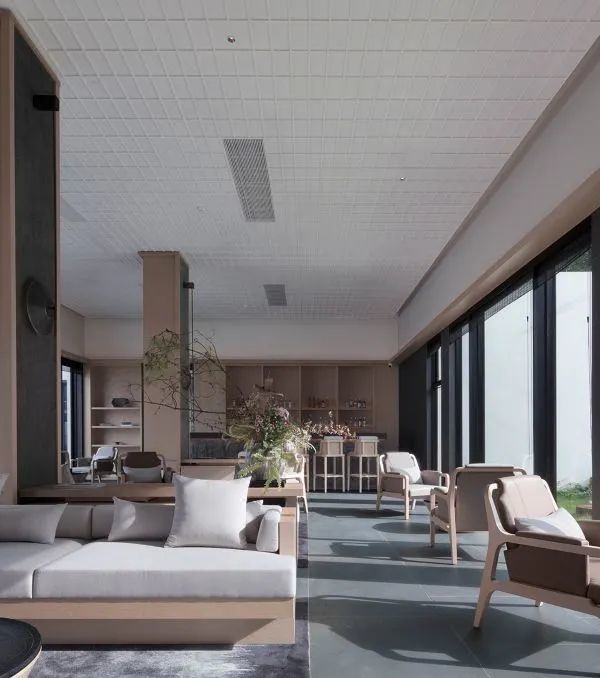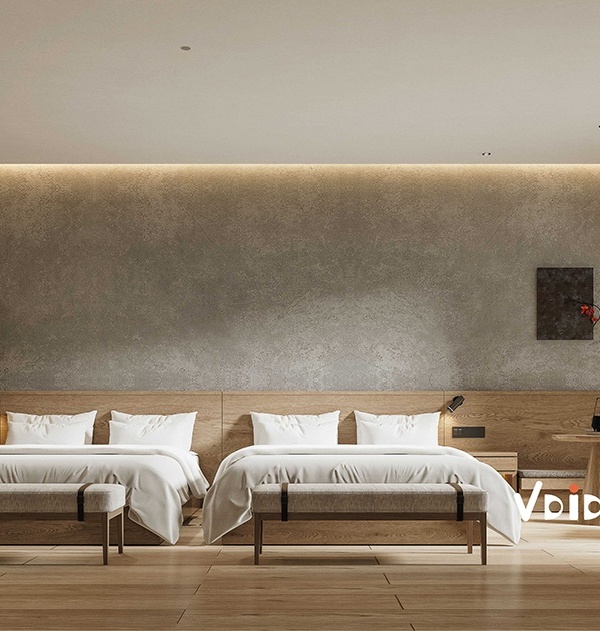“该项目经历了大量的分析与公众参与,规划设计师们审视了许多不同问题,最终将一个严密统筹设计的街区景观呈现在公众面前……”
“更为值得称道的是,规划设计师们将设计提案公开化,听取社区内各方意见和建议。”
—2014ASLA分析与规划专业奖评委
“They took a project that could easily have been done top-down(组织管理严密的), and actually went through a fair amount of analysis and public input, examining many different issues. . .”
“They brought it to the table and made proposals in the communities, which is appreciated.”
– 2014 Awards Jury
2014ASLA
:
San Francisco, CA |
CMG Landscape Architecture
| Client: Yerba Buena Community Benefit District 更多请至:
耶尔巴布埃纳生活街区规划是历时14个月的社区设计倡议的成果,由景观设计顾问团队负责规划,这一规划未来10年内在旧金山市场街南区耶尔巴布埃纳生活街区内充当公共区域改善的蓝图。改善的重点是比如街道和人行道等公共道路设施,这些道路占据了旧金山公共用地的25%整,然而其设计却鲜少为了公众的最大利益。通过调查、公共会议、社区参与、专家研讨会和长期需求的评估,景观设计师清晰阐释了宽泛的街区改造原则策略,从中形成了36个不同的项目设计。
The Yerba Buena Street Life Plan is the culmination of a 14 month community design initiative, led by the landscape architect consultants, which will serve as a map for public realm improvements over the next 10 years within the Yerba Buena District in SOMA, San Francisco. The focus of the improvements is the public Right Of Way: streets and sidewalks, which comprise a full 25% of the public land within San Francisco, yet rarely are designed for maximum public benefit. Through surveys, public meetings, community input, charrettes, and a long-term needs assessment, the landscape architect articulated broad community principals from which 36 distinct projects designs were developed.
▲
移动式绿化植栽车是街区生活规划的第一个建设项目。它们是高质量的、强健的小型花园,在街区内流动。这项议案是对居民要求更多街道绿化的回应,并成为了街区的识别性特征。
Parkmobiles were the Plan’s first built project. They are high-quality, robust garden containers that circulate the district. As a proposal, Parkmobiles responded to residents’ desire for more green on their streets, and have become an identifying trait of the district.
项目描述
在项目2010年启动之时,尽管耶尔巴布埃纳区域内12个街区及共计11英里的街道景观在地理层面上是接近的,但事实上并不存在有效连接。历史上的工业街区,大部分都是以运输为导向的道路系统,街景设施陈旧,忽视了人的尺度;然而有许多颇有价值的资产,使得原有的仓库和汽车店区都被改造成典型的企业区,包括小企业、大型公司、网络和现代科技公司的地址,还配备有许多宾馆,酒吧和餐馆。这一街区也是旧金山市博物馆、艺术画廊和研究机构最为密集的场所,其中包括:现代艺术博物馆、耶尔巴布埃纳艺术中心、莫斯康尼会议中心,以及密特隆韦斯特菲尔德购物中心。与此同时,居住人口还包括老年人、外国居住者、经适房居住者、高档住宅居民以及莫斯康尼会议中心各类会议与会人员和毗邻文化旅游地的游客们。
街区生活规划
在这样一个公共景观资金建设减缩的时代,社区比以往任何时候都更需要开发新的方法以促成公共景观的设计。景观设计师在该项目中也起到了重要的协调作用,引领社区公众在一系列街区公共开放空间的规划及设计中增加民主化机制,共同为街区建设出谋划策。耶尔巴布埃纳岛生活街区景观规划项目为同类的城区规划制定出了全新的民主化建设标准,通过相关社区福利机构的资助,并以独特的方式授权各类当地社区组织参与改进公共领域。从小规模的改善到街区整体策略,直至大型开放空间项目,所有这些都可以形成独立运作,并由社区对相关方案进行审核。这样,项目反应出了社区公众表达的公共领域宽泛的价值观和原则。
这种为实现社区改进的项目和规划可以为其他专业性项目、居住区项目以及公益性区域建设项目的规划改造所模仿。由于在专业研究、分析、规划与沟通等方面的突出成就,该项目于2012年受到美国景观设计师协会北加州分会的嘉奖。
规划实施
景观规划团队的宣传策略包括在SPUR城市中心的大型展览。这次宣传展览受到旧金山市长李孟贤先生和当地民政主管们的一致认可,并为其揭幕,方案本身和新的文章都有助推进最终产品和目标受众、景观植栽养护人员和未来项目管理者之间的联系。该项目的社会反响可谓是立竿见影;项目方案一经公开,旧金山市相关市政机构便组织相应会议对方案进行深入研究,并将其中的一系列细节性项目方案纳入市政远景规划和城市中央走廊项目建设元素融合性审查评估的范畴,使之进一步地规范化、合法化。
项目中的几个重点提案都以完成或着手设计。一项街道广场一体化议案也得到了资助,并进行为期两年的临时转变以测试其可行性。区域中心包围会展中心的几项提案正作为会展中心扩展的一部分而被执行。景观设计团队雇佣了景观艺术家,来设计定制式铸铁自行车停放设施和景观座椅设施,点缀了街景,还有更多在未来几年内有被委托的艺术家的更多定制设计。
其余的相关项目还包括:该街区庞大硬质景观系统中的二级街景雨水装置的设计安装;太阳能设施基座的安装;调整宠物走道等未使用空间;设计建高质人工景观,以促成更为完善的街区环境。通过对相应提案进行有效而具体的实施,若干细节项目都呈现出了良好的发展势头,若非具备科学、合理的前期提案,如此庞大的街区规划项目将不可能在如此短促的时间内便呈现出这样理想的效果。
基础目标
生活街区景观规划的最终目的是执行大量小型倡议,在这一街区硬质景观的剩余开放空间内培养公共的城市生活。这一项目旨在为街区传递一种特色,依次提供舒适度、愉悦度和社会性。
社区设计过程
在设计过程的第一阶段,顾问团队通过评估公共领域现存情况,为设计奠定基础。评估过程涉及实地考察、并通过两次公共集会规划讨论征求社区民意,利用在线调查评价街区特性、步行经验、安全、社会活动、街巷使用和诸如沿街植树的物理属性。顾问团队与城市和社区利益相关者交流,以理解同时期的街区规划和项目。社区会议还致力于对良好公共区域的特征进行界定,并基于这些界定值,来判定这一街区的挑战和机遇。
为了进行第二阶段,顾问团队举行了一个设计专家研讨会,以在最初的可能改进项目列表中捕捉意见。在反复的调差、设计研究、宣传和多个指导会议中,顾问团队为36个项目和倡议改善并发展了概念性议案。在一次公共会议上,这些初始方案被呈现出来,并公布在一个互动网站上,在那里社区成员能够讨论并评价议案的价值。在这一街区,还循环进行了两次议案的“移动式公共展示”。
经过七个月的宣传,这些倡议得到了社区和董事会的大力支持。最后阶段的重点是进一步优化并改善这些议案,并为每个议案开发执行策略。在几次会议的进程中,对未来议案执行的关键是,每个项目都是耶尔巴布埃纳景观设计规划的一部分,并推动计划的执行。
在大量研究和可执行信息支持下,一系列切实可行的项目得以出台。这些项目对于不断变化的城市环境而言是一种回应,并提供了机遇。然而如果一个项目被弃之不用,街区生活规划仍然保持其相关性,因为其具有清晰、基本的价值观和策略。
▲ 耶尔巴布埃纳生活街区规划方案:6大策略 | 36个项目
THE YERBA BUENA STREET LIFE PLAN: 6 STRATEGIES | 36 PROJECTS
▲
耶尔巴布埃纳街区图集
PHOTOS FROM THE YERBA BUENA DISTRICT
▲
项目规划师们通过各种社区服务渠道征集公众意见、获取相关信息,以达成对街区规划方案的共识,这些渠道包括:反馈性社区讨论会、互动式网络调查、张贴于街区各食杂店内的调查问卷等等。
Several community outreach methods were used to glean information and build consensus: community meetings with a range of feedback tools and activities, an interactive website and survey, and a survey posted at local grocery stores.
▲
耶尔巴布埃纳生活街区规划是一份长达175页,36个项目的文件、目录和执行示意图,以耶尔巴布埃纳街区八大价值和六大策略为基础。
The Yerba Buena Street Life Plan is a 175-page document, catalogue, and map for the implementation of 36 projects, based on a foundation of eight values and six strategies for street life in the Yerba Buena District.
▲ 街区生活规划提案和移动式绿化植栽车在一个展览上被揭幕:街区生活|耶尔巴布埃纳:社区设计倡议。人们聚在一起讨论并结合环境考虑设计概念。
The Street Life Plan proposals and Parkmobiles were unveiled in an exhibit: Street Life | Yerba Buena: A Community Design Initiative. People gathered to discuss and contextualize the concepts.
▲
上图中,项目监理约翰·诺格切在展览会开幕上向公众宣布街区生活规划方案。左边,项目监理简·金女士与旧金山市长李孟贤先生为移动式绿化植栽车揭幕,耶尔巴布埃纳社区福利基金会董事会主席雷吉纳·弗拉纳根的陪同,以示对基金会组织的大力支持。
Above, Supervisor John Noguchi announces the Street Life Plan to crowds at the exhibit opening. Left, Supervisor Jane Kim and Mayor Ed Lee plant the inaugural Parkmobile and join Regina Flanagan, YBCBD Board Chair, in support of the District.
▲
为了用于展览,36个项目提案每个都被置于一块独立展板上,并辅以图表、地图和先例,以便于理解。
For the exhibition, each of the 36 project proposals were distilled into a board each, with graphics, maps, and precedents to easily understand.
▲
加利福尼亚州旧金山市耶尔巴布埃纳岛区(现状)。
YERBA BUENA DISTRICT (EXISTING), SAN FRANCISCO, CA
▲
耶尔巴布埃纳自行车停放架不仅提供了所需的自行车停放位,而且其定制的设计增加了街区的艺术特征,并提升了街道景观环境的品质。现在已安装了60个自行车停车位,还计划由其他艺术家设计另外200个。
Yerba Buena bike racks not only provide needed bike parking, their custom designs contribute to the neighborhood’s artistic identity and elevate the quality of the streetscape environment. 60 are installed, with plans for an additional 200 by other artists.
▲
莫斯康展览中心街道景观区是规划中被提议的区划中心:既是吸引居民前往的街区空间,又是一个标志性的城市空间。从那以后,随着中心扩建,这一提议变得更为活跃。
The Moscone Center streetscape was proposed in the Plan as the heart of the district: an inviting neighborhood space for residents, and an iconic civic space. With the expansion of the Center since then, this proposal has become active.
▲
作为一个创意性的街道景观元素,以利用太阳能并使人行道活跃起来,这里正在变成一个街坊汇集场所,提供带有电力和无线网的工作空间。
Proposed as an innovative streetscape element to harnesses solar energy and activate sidewalks, this is now progressing to become a neighborhood gathering place, providing work space with electricity and wireless internet access.
▲
新广场坐落于市场街和使命街安妮小巷交汇处,提供机会给新的公共空间。这一设计,现在在初始阶段,优先考虑了行人的体验:最小化车用区域,并提供新的照明、树木和暴雨设施。
New plazas at Market St. and Mission St. bookend Annie Alley and provide opportunity for new public space. The design, now in preliminary phases, prioritizes the pedestrian experience: minimizing vehicular zones and providing new lighting, trees, and stormwater facilities.
▲
对杰西东巷的改造,将未经使用的街道改建成居民集会空间,有用餐场所、公共座椅、艺术,使人沉浸于整个规划项目竣工后的憧憬之中。
Improvements to Jessie East alley would turn the underused street into a neighborhood gathering space with dining, public seating, and art, and has attracted interest for implementation that has brought it from a Street Life proposal to an active project.
Photo Credit: Julio Duffoo, CMG Landscape Architecture, Colleen McHugh, Noah Christman
PROJECT NARRATIVE
At the outset of the project in 2010, there was little binding the distinct pockets of the Yerba Buena District together despite geographic proximity within the 12 city blocks and 11 miles of streetscapes. The historically industrial neighborhood is plagued by broad transportation-oriented streets and banal streetscapes that neglect human scale, yet there are many noteworthy assets that have turned the district of warehouses and auto shops into one of the most enterprising neighborhoods including small businesses, major corporations, and site of both the dot-com and current tech booms, complete with numerous hotels, bars, and restaurants. The district boasts the city’s highest concentration of museums and art galleries, and institutions such as the Museum of Modern Art, the Yerba Buena Center for the Arts, the Moscone Convention Center, and Metreon and Westfield Malls. Simultaneously, the residential population includes senior, international, affordable housing, luxury residences, and a constant rotation of tourists for Moscone Convention Center’s conferences and the proximate cultural destinations.
THE STREET LIFE PLAN
In an era where funding for public landscapes is diminishing, communities are more than ever required to develop new methods to contribute to the design of their public landscapes. Landscape architects can play an important role in leading citizen groups towards increasing the democratization and amount of public open space, both in the planning and the activation. The Yerba Buena Street Life Plan is a new standard for district-level planning, funded through a community benefit district, and a unique approach to empowering local community organizations to participate in improving their public realm. Projects range from small-scale improvements to district-wide strategies, to major open space projects, all of which can be implemented independently, and were vetted by the community. As a result, the projects reflect the broad values and principles about the public realm that were voiced by the community. The community process and Plan has established a model for community improvement that can be replicated by other professionals, neighborhoods and benefit districts. The project was awarded an ASLA-NCC Award for Research, Analysis, Planning, & Communication in 2012.
PLANNING FOR IMPLEMENTATION
The publication strategy, also led by the landscape architect, included a large exhibition at the SPUR Urban Center. This publicized exhibit, an endorsement by San Francisco Mayor Ed Lee and local District Supervisors at the unveiling, and in the document itself, and news articles all helped to facilitate the link between the final product and the intended audience, adopters, and future stewards. The Plan’s impact was almost immediate; as soon as it was released, City of San Francisco Agencies were toting copies to meetings, and projects were further legitimized when they were folded directly into the City’s long-term planning efforts and EIR assessment for the Central Corridor project.
Several priority proposals have completed or commenced design. A street-to-plaza proposal has been funded for a two-year temporary conversion to test its viability. Several proposals surrounding the Convention Center at the heart of the district are being implemented as part of the Convention Center expansion. The CBD has hired the landscape architects to design cast iron bike racks and benches that now dot the District, with more customized designs by commissioned artists due in coming years. Other projects include stormwater LID’s for secondary streetscapes in the districts’ vast hardscape, installing solar docking stations, adapting unused spaces as dog runs, and developing the physical landscape with qualities that host and strengthen street life. By structuring the product to assist with implementation of the proposals, several projects have gained a momentum that would otherwise take far longer to achieve.
UNDERLYING GOALS
The Street Life Plan was conducted with the ultimate goal of implementing a multitude of small initiatives with the binding cause of nurturing public, urban life in the remnant open spaces amongst the hard landscapes of this district. The projects are meant to transmit a character for the district and prioritize comfort, delight, and sociality.
A COMMUNITY DESIGN PROCESS
In the first phase of the design process, the consultant team established the groundwork for the design by evaluating existing conditions of the public realm. This involved field study as well as soliciting community input through mapping and discussion at two public meetings and an online survey to assess neighborhood identity, pedestrian experience, safety, social activity, the use of alleys, and physical attributes such as street trees. The team met with city and community stakeholders to understand concurrent district plans and projects. Community meetings also focused on defining characteristics of a good public realm and, based on these values, identified challenges and opportunities in the district.
To begin the second phase, the consultant team held a design charrette to capture ideas in an initial list of potential improvement projects. In an iterative process of research, design studies, outreach, and multiple steering meetings, the team refined and developed conceptual proposals for 36 projects and initiatives. Preliminary designs were presented at a public meeting and displayed on an interactive website where community members were able to discuss and comment on the value of the proposals. Two “mobile public displays” circulated the district.
Through the seven months of outreach, the initiatives gained strong support from the community and Board of Directors. The focus of the final phase was to prioritize and refine the proposals and develop implementation strategies for each. Critical to future implementation, over the course of several meetings, each project was assigned and appropriate role for the YBCBD, implementation steps, and partnerships.
The result was a menu of achievable projects, supported by a great deal of research and implementable information. Projects are responsive and opportunistic to a city context that is always changing, yet if one project becomes obsolete, the Street Life Plan retains its relevance because of the development of clear, foundational values and strategies.
MORE:
CMG Landscape Architecture
,
更多请至:
{{item.text_origin}}

